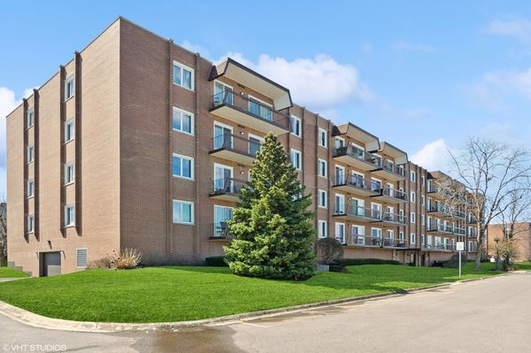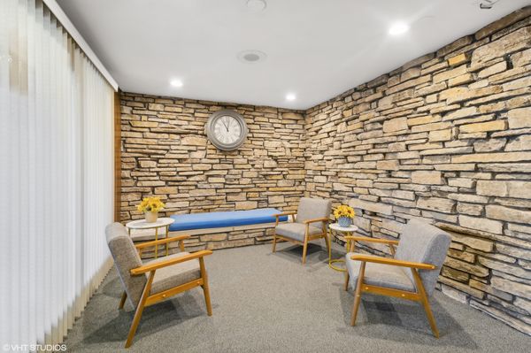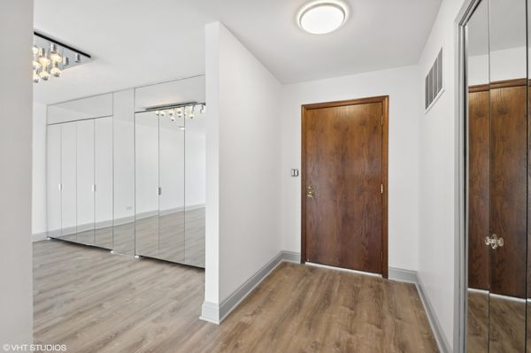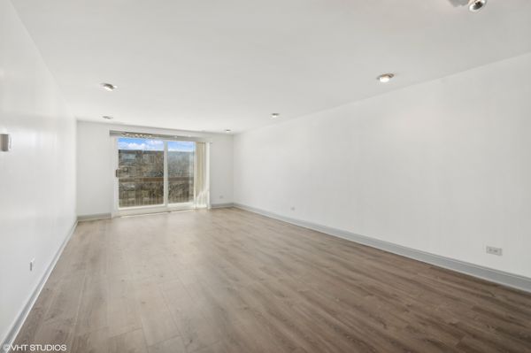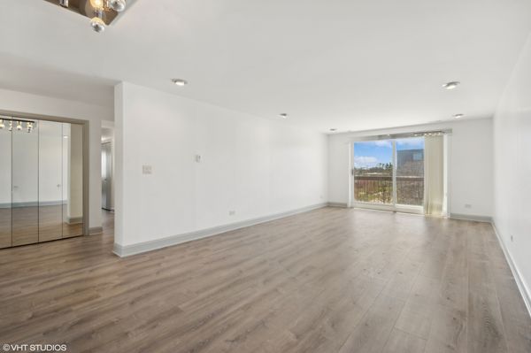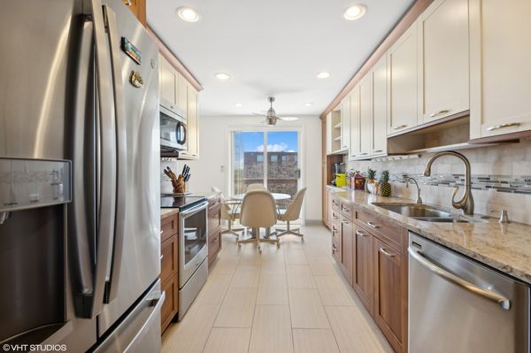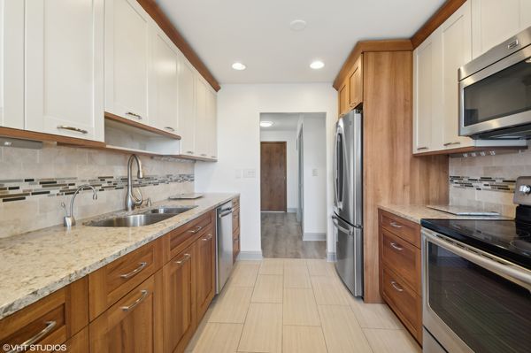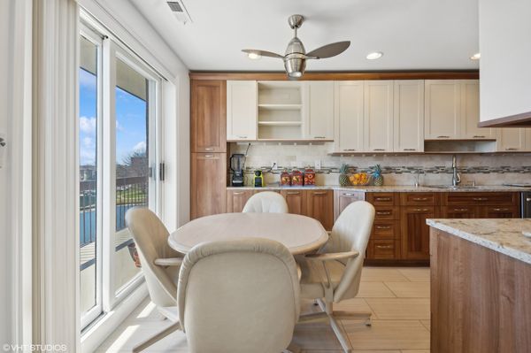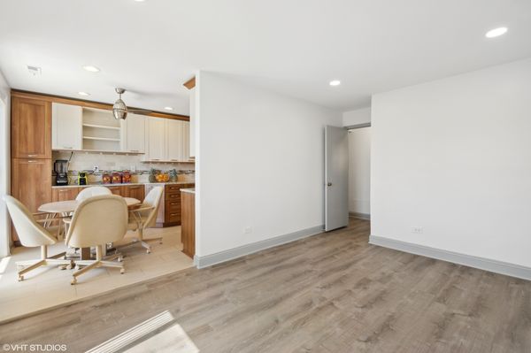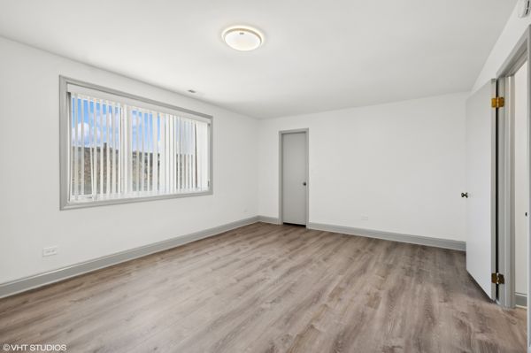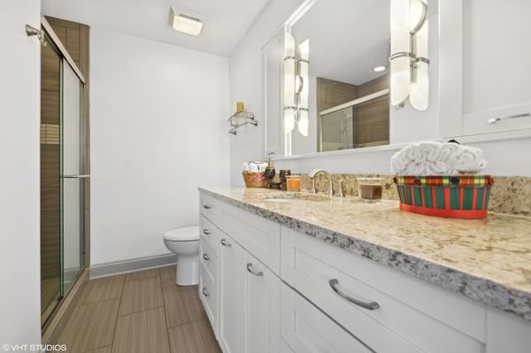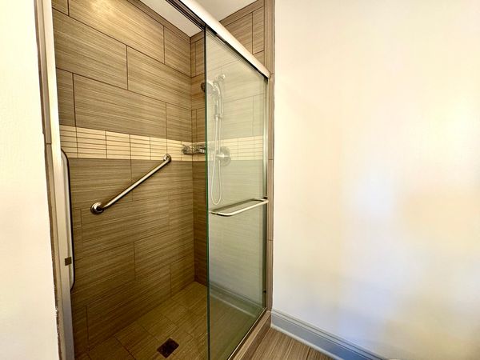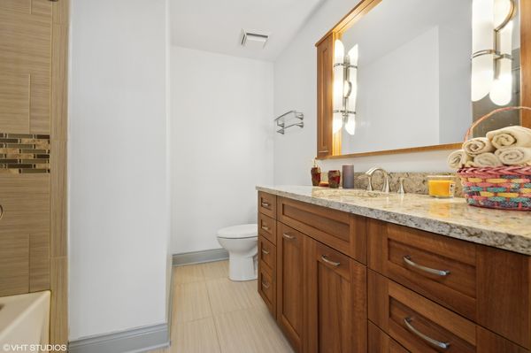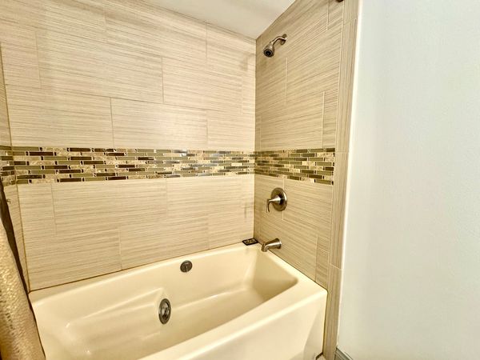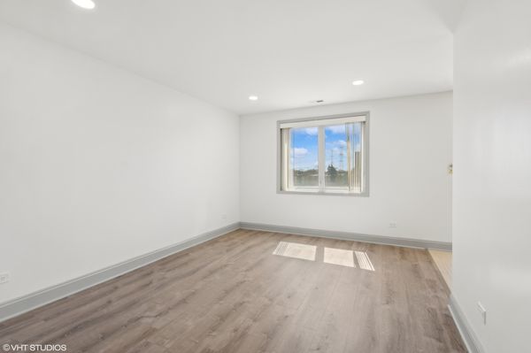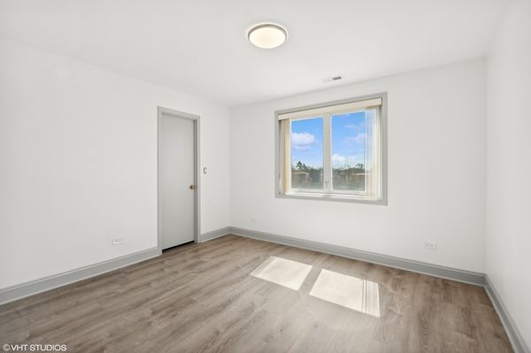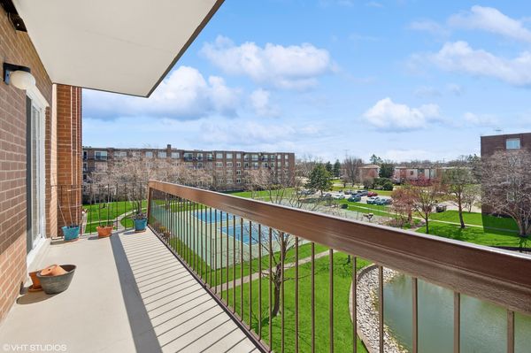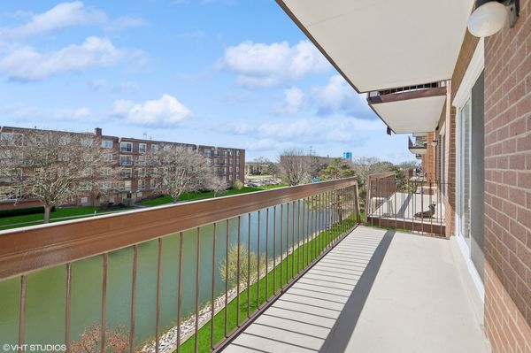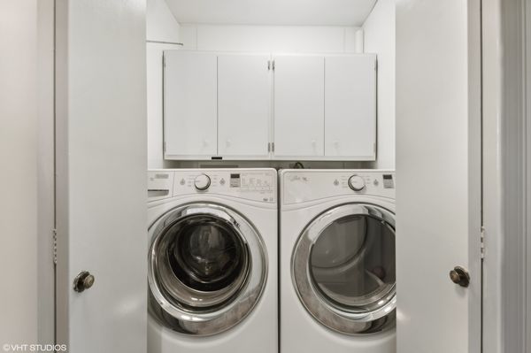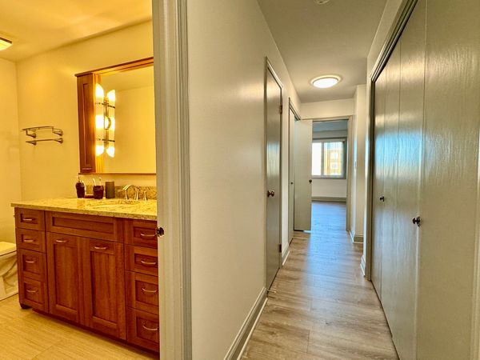8001 W COURTE Drive Unit 409
Niles, IL
60714
About this home
**Multiple offers. Highest & best by Wednesday, April 10, 12pm** Outstanding fourth floor 3 bedroom unit in the desirable Washington Courte complex. Truly best of its kind partial END-UNIT located in an OASIS surrounded by a POND, walking paths, tennis/pickleball courts, and SWIMMING POOL. Everything has been recently remodeled in this expansive ~1, 800+ sq.ft.~ space that has perfect Southern views overlooking the interior COURTYARD pond & outdoor amenities. Upon entering, you're greeted by an inviting open FOYER, and plenty of natural LIGHT coming from the two large sliding doors that open onto an extra-large, nearly 20' BALCONY space, ideal for summer relaxation. The unit features brand new MODERN FLOORING, trim, paint, and light fixtures throughout. The upscale chef's kitchen was professionally designed and installed with Cambria counters, stainless steel high-end appliances, and beautiful custom cabinets. Enjoy the sunlit BREAKFAST NOOK with sliding doors opening onto the balcony. Two full designer bathrooms where no expense was spared, from the tiling to the custom vanities, and fixtures. The primary suite has great eastern morning light, and an oversized WALK-IN CLOSET, as well as a DOUBLE-VANITY custom EN-SUITE bathroom. Second bedroom also has its own walk-in closet, and the third bedroom adjacent to the kitchen is currently configured as a DEN/OFFICE SPACE. Convenient IN-UNIT LAUNDRY, PANTRY closet, and generous closet space throughout with built-in mirrored closets off the dining area. Dedicated underground & HEATED GARAGE PARKING space included, with plenty of extra guest parking around the building. STORAGE near parking space inside. Ideal location near all of the Milwaukee/Golf shopping & dining options, grocery stores within walking distance, and close to all transportation. Taxes do not reflect homeowner's exemption. ACT FAST.
