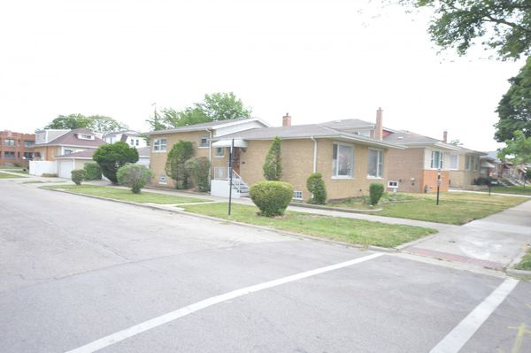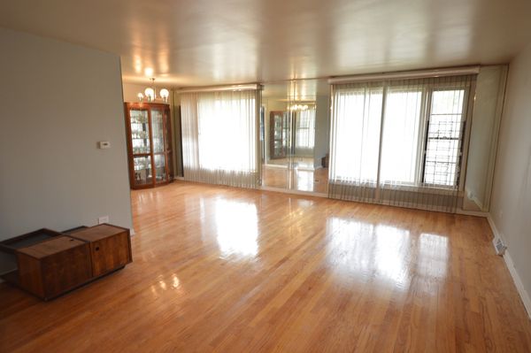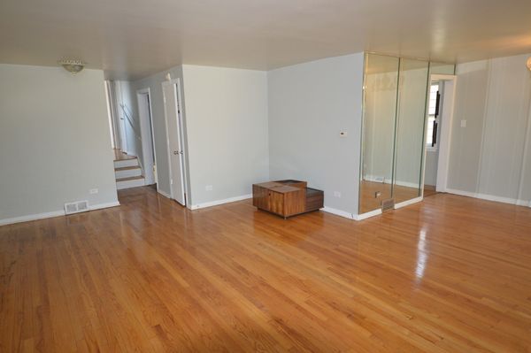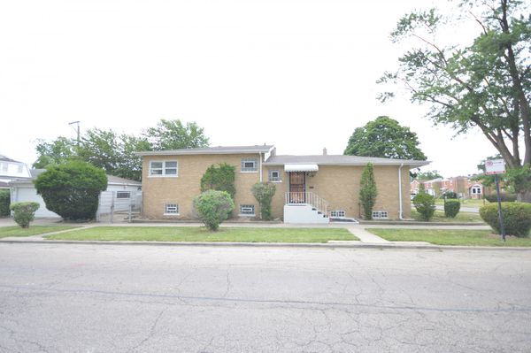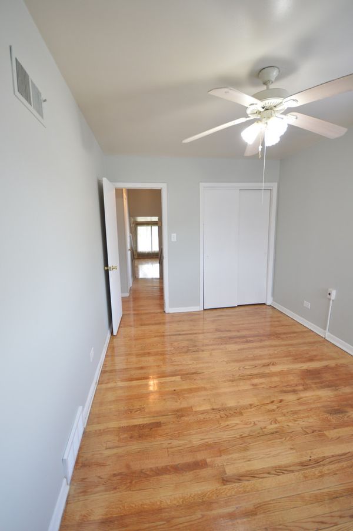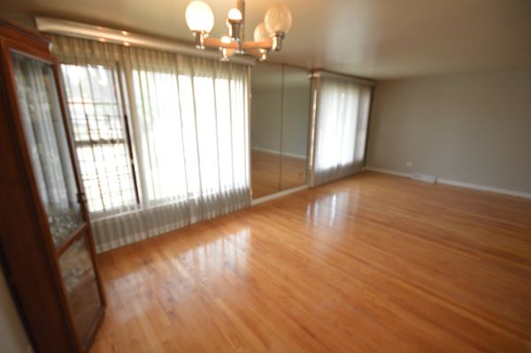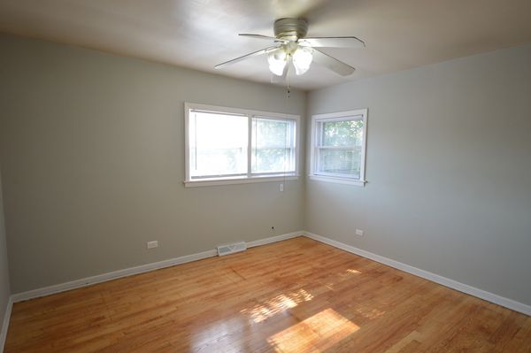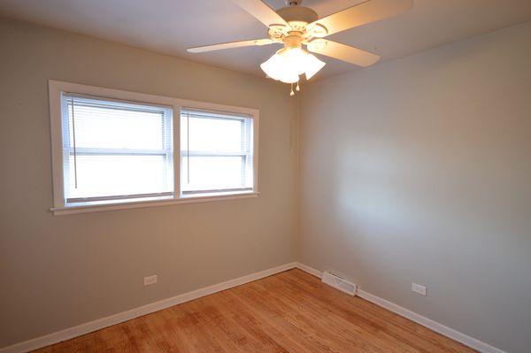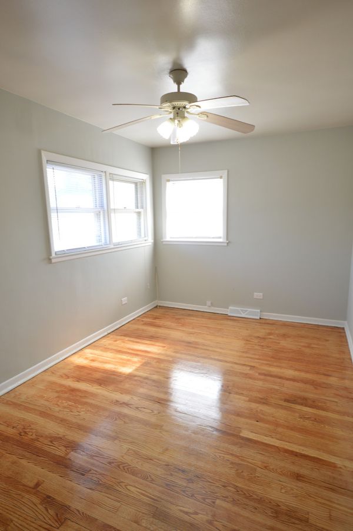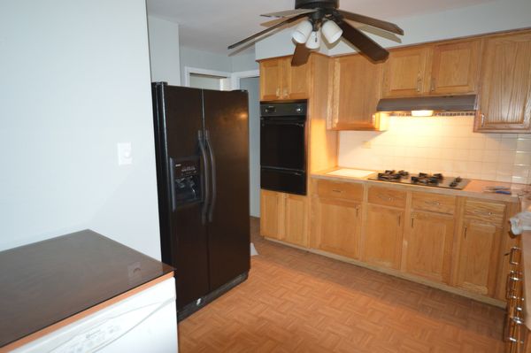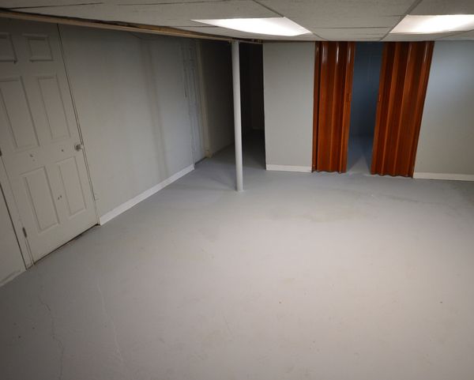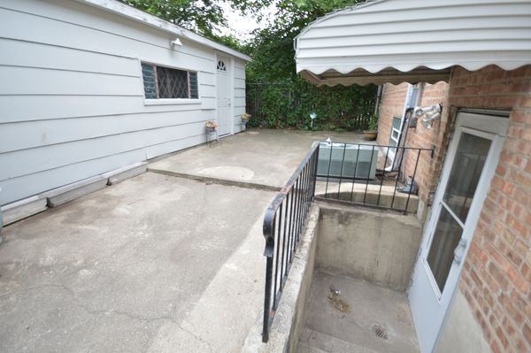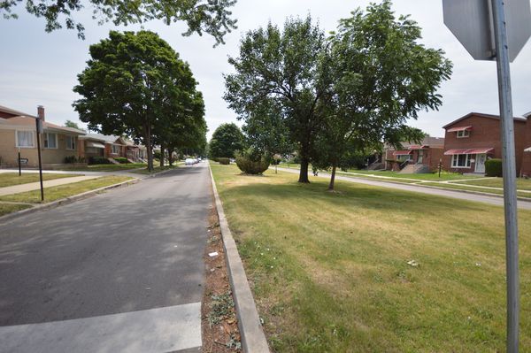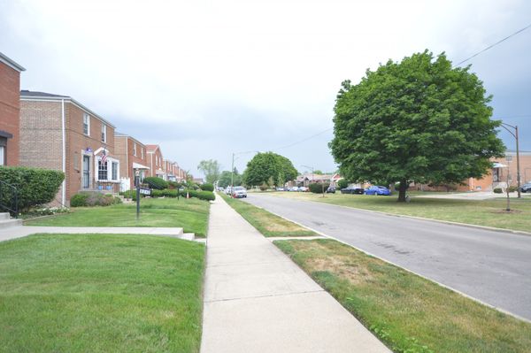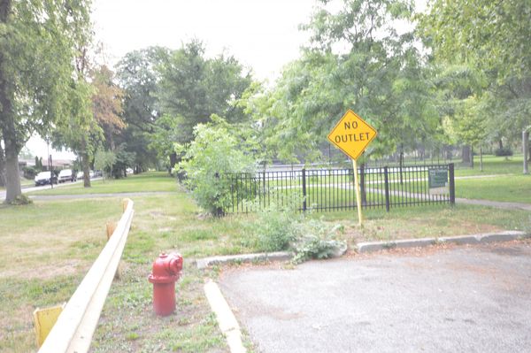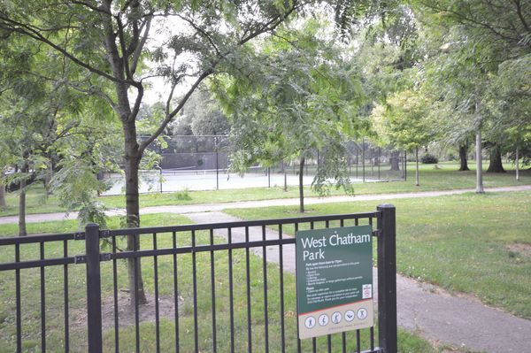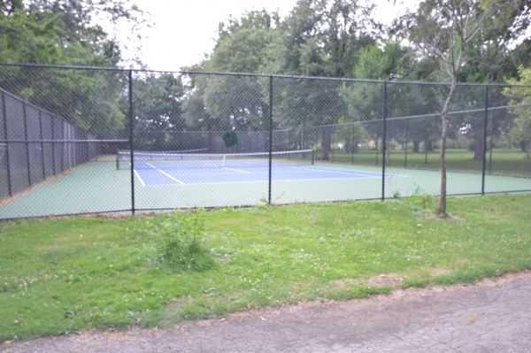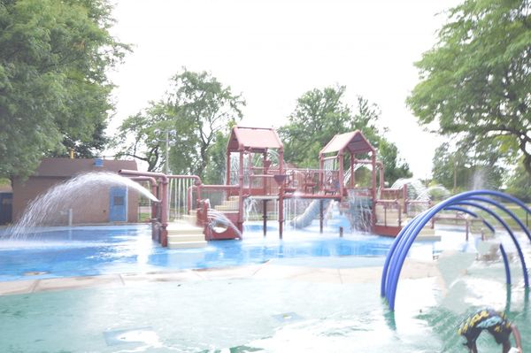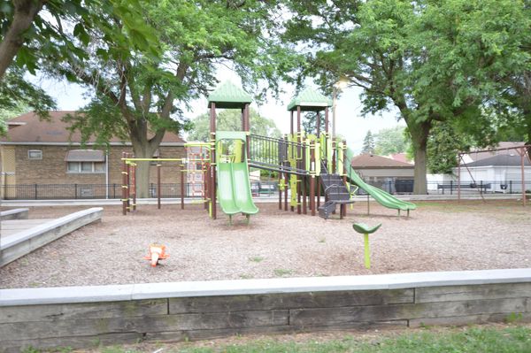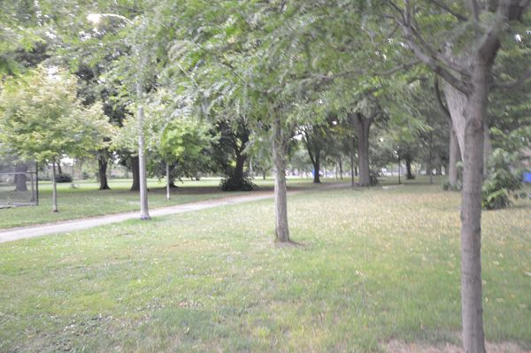8001 S Wentworth Avenue
Chicago, IL
60620
About this home
THE BEST KEPT SECRET IN CHICAGO! ............................ A BEAUTIFUL, well loved 3bd/1.5ba home, in a Country club setting, tucked away on maybe the best street in the city! ..................................................................You MUST SEE this spacious, corner lot, tri-level home with over 2000sf of living space, on a block that boasts obvious pride of ownership. .....................................................................Gleaming hardwood floors throughout the upper level welcome you into an expansive living room and up into three, sunny bedrooms, and 1 & 1/2 baths awaiting your personal touch. Prepare meals in your large, eat in kitchen with parquet floors and oak cabinets, including a PORTABLE Maytag dish washer! ...........................................................................Entertain downstairs in either the upper or lower basements. Great for a kids play wonderland too! A separated room downstairs can also be a 4th bedroom. Almost new Oversized Maytag Centennial washer and dryer stay! ................................................Walk across your no maintenance backyard to your detached, 2 car garage (two remotes included)! A 9 foot fence and a neighboring privacy fence, heighten your sense of "being away from it all". ...................................Roof less than 10 years and in great shape, furnace strong, central heat and air great. WATER HEATER TANK needs replacing. Small fix. Will consider a credit. Maintenence supplies stay (lawn mower, landscaping tools, etc.). .....................................................................DRIVE EFFORTLESSLY, STRAIGHT OUT OF YOUR GARAGE INSTEAD OF HAVING TO MANEUVER OUT, AROUND AND DOWN A TINY ALLEY! .....................................................Once outside, a velvety manicured greenbelt separates each side of the street, giving you plenty of breathing room and allows COMPLETE, UNOBSTRUCTED SUNLIGHT to bathe your home ALL THE WAY AROUND! ....................................................The block dead ends into beautiful, West Chatham Park, reducing traffic and non-residents, KEEPING it a best kept secret. There, gorgeous, newly paved tennis courts unfold before you. BASKETBALL COURTS...A HUGE SOCCER FIELD...PLAYGROUND... WALKING TRAIL... and even a fabulous WATER PARK are all RIGHT THERE for your family's enjoyment! A Regional Gifted Academy is literally right around the corner also! .......................................Since RESIDENTS OF THIS BLOCK INCLUDE RETIRED JUDGES & POLICE OFFICERS (including this home, which belonged to a former President of The Fraternal Order Of Police, and before that, a Police Chief!), great attention was paid to the street lighting-- which is BEAUTIFUL! PLENTY OF AMBER LIGHTS AT NIGHT give this quiet block a warm, high visibility hue and an extra measure of security. This home is equipped with MOTION SENSOR LIGHTING, and prewired for a Brinks security system, as well. But, in 30 years, hasn't been necessary. Neighbors are generally cohesive and the two on each side have surveillance systems that have this house in view. In the spirit of community, they are quick to call if a gate has been accidentally left ajar or a package has been left more than a day. Old school COMMUNITY! .......................................Although it's easy access to everything and everywhere you want to be, it's a really a quiet block. .................................................THERE'S ALMOST NO PLACE IN THE CITY THAT CHECKS OFF THIS MANY BOXES for room, location, safety and amenities. No fancy bells and whistles, but a good, solid house in a priceless location at an incredible value. Don't miss it! Property sold "AS IS". REASONABLE OFFERS CONSIDERED. AGENTS BRING YOUR BUYERS!
