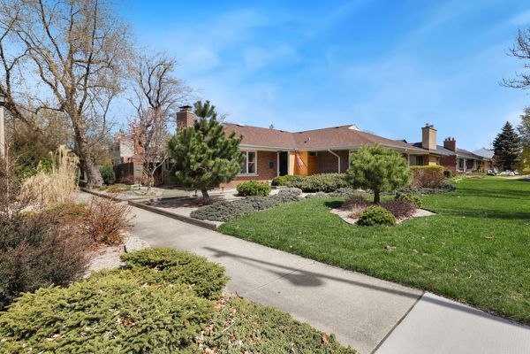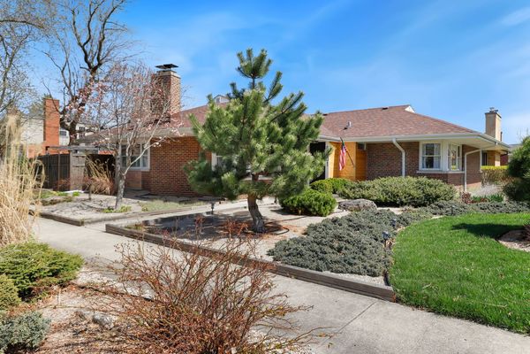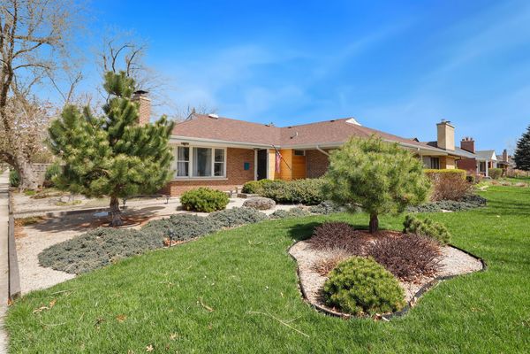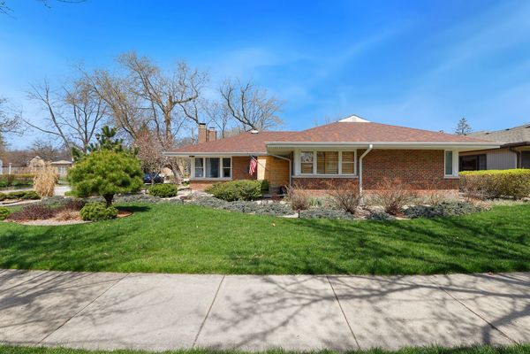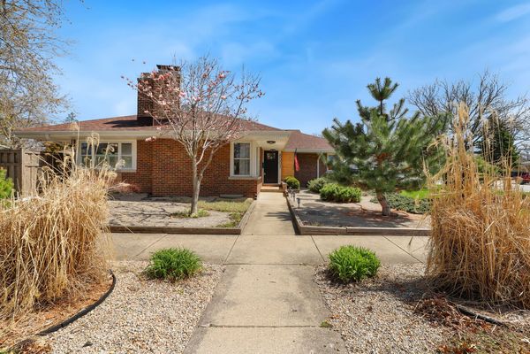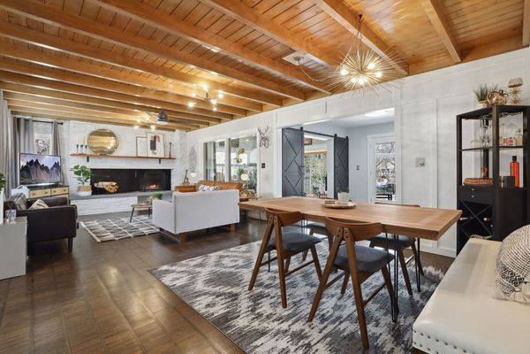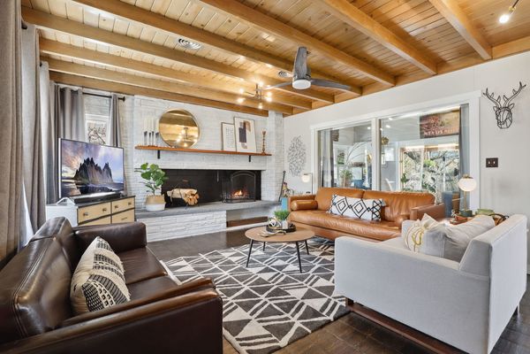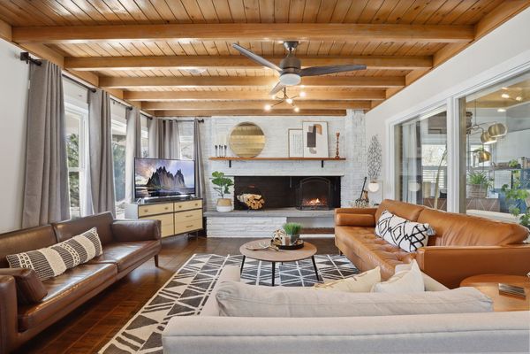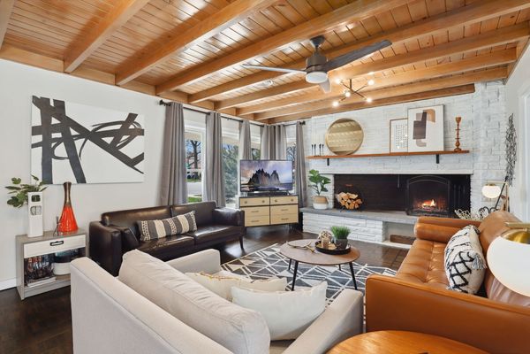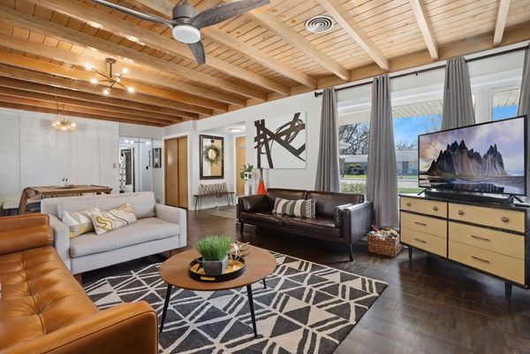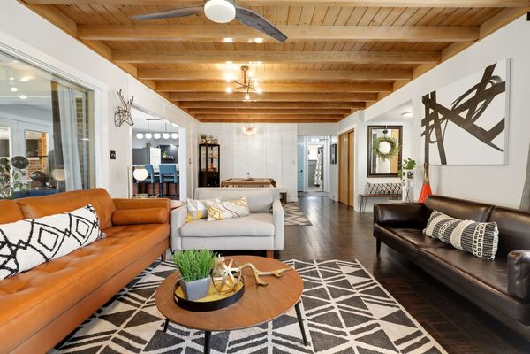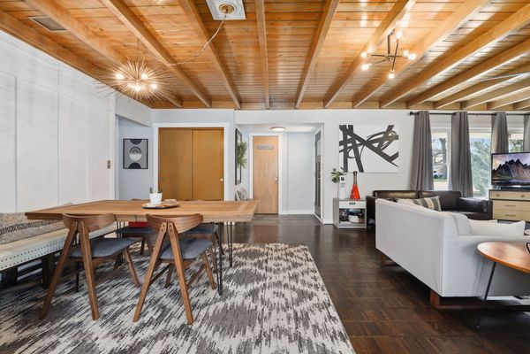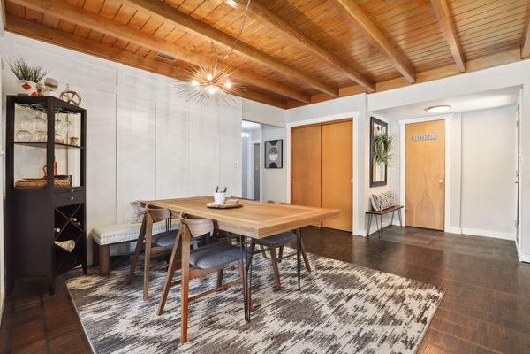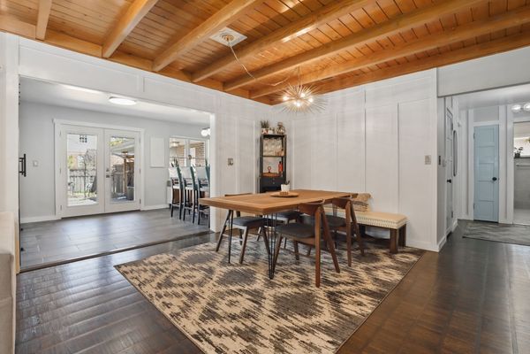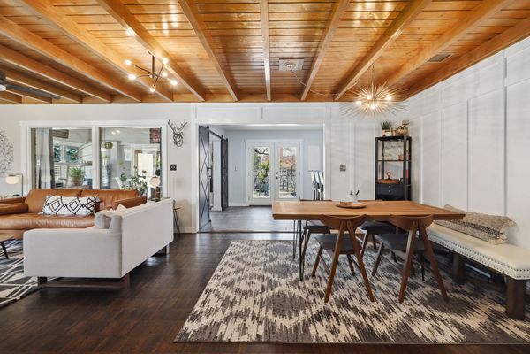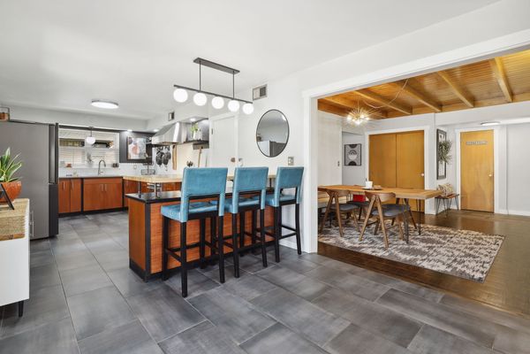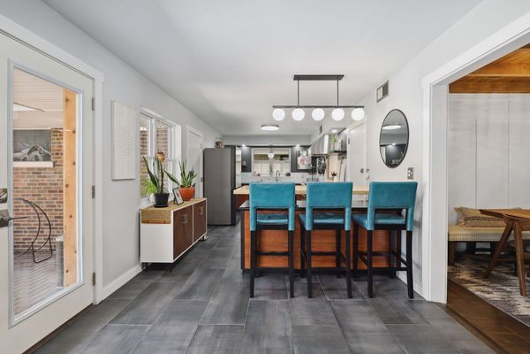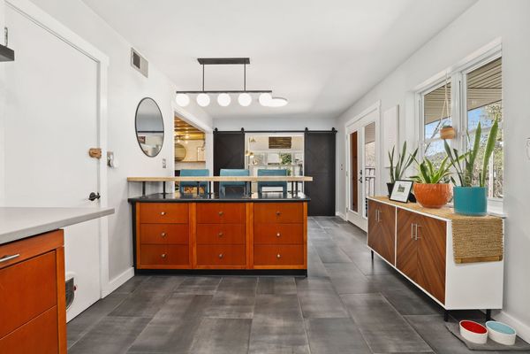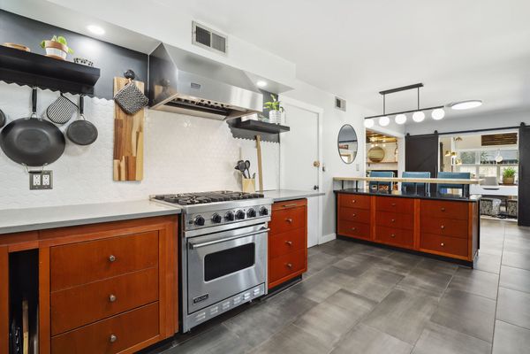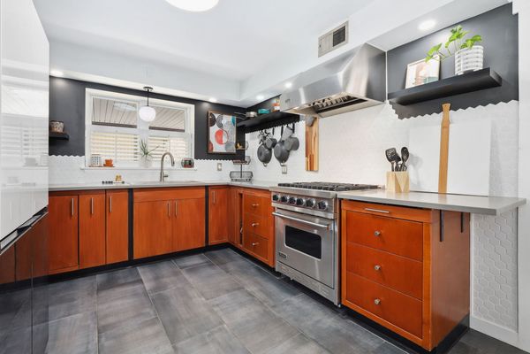8001 Long Avenue
Skokie, IL
60077
About this home
Step into this meticulously decorated and stunningly gorgeous home that exudes elegance and charm from every corner. As soon as you enter, you'll be greeted by an open floor plan with a wood burning fireplace, amazing mid-century modern wood ceilings, and an abundance of natural sunlight that fills the space with warmth and vitality. The highlight of this home is the beautifully updated kitchen, featuring modern appliances, sleek countertops, and recently updated tile floors throughout. Whether you're preparing meals for your family or entertaining guests, this kitchen provides the perfect setting for culinary creativity and enjoyment. Throughout the home, you'll find hardwood floors that add a touch of sophistication and elegance to the space. The seamless flow between the living areas creates a sense of spaciousness and unity, making it ideal for both relaxation and entertainment. Outside, the home boasts an award-winning landscaping and backyard that's sure to take your breath away. Whether you're looking to unwind in the peaceful tranquility of the yard or host gatherings with friends and family, there's plenty of space to enjoy the outdoors in style. With many upgrades throughout and ready to move in, this home offers the perfect combination of luxury, comfort, and convenience. Don't miss out on the opportunity to make this stunningly gorgeous home yours. Schedule a viewing today and discover the endless possibilities of making this your dream home!
