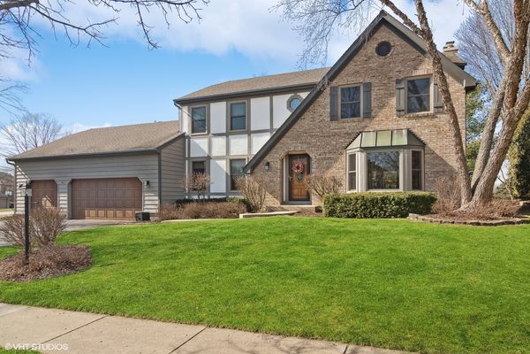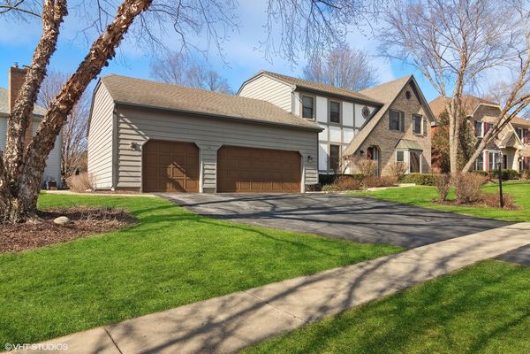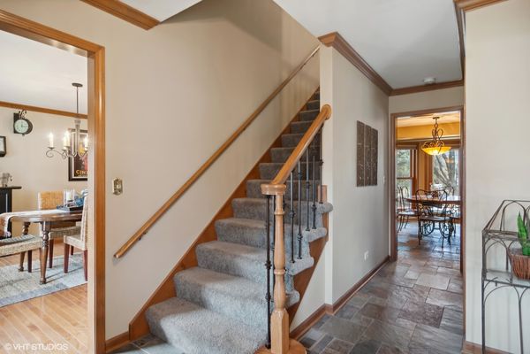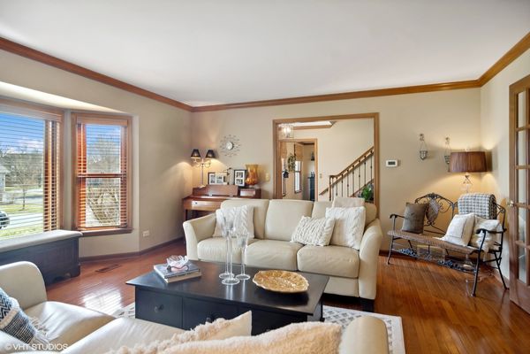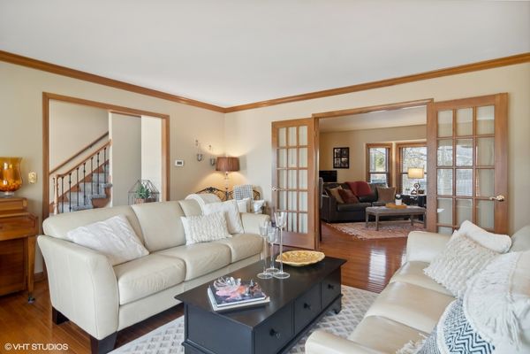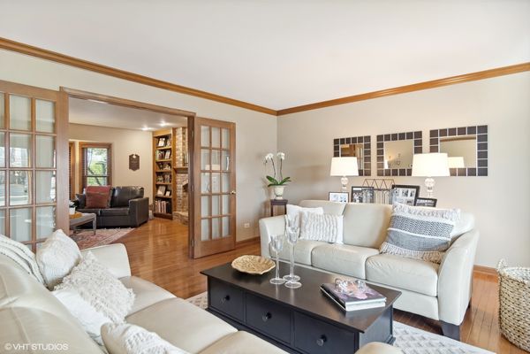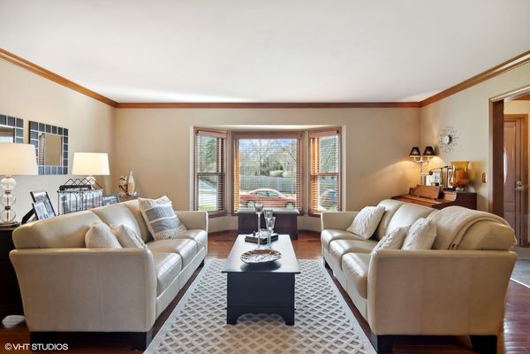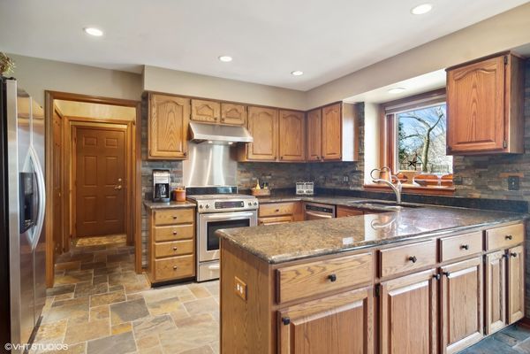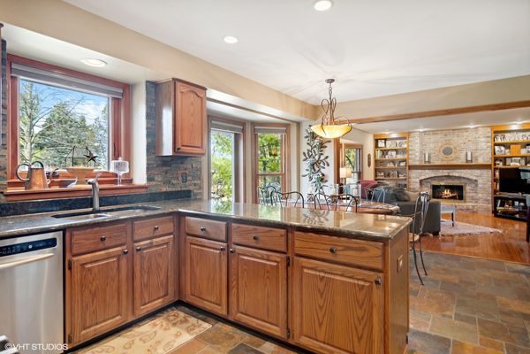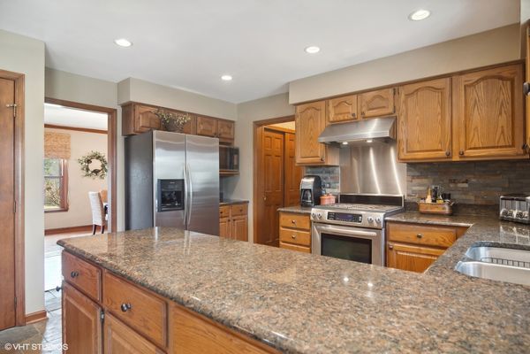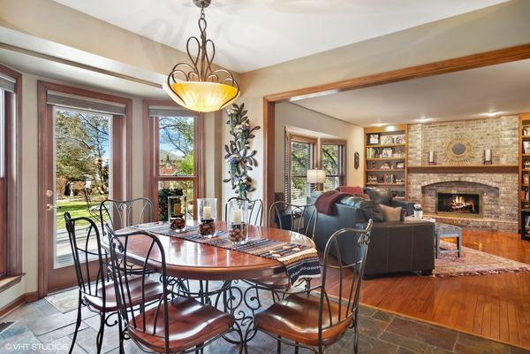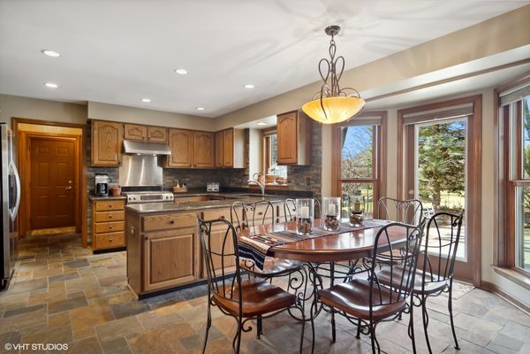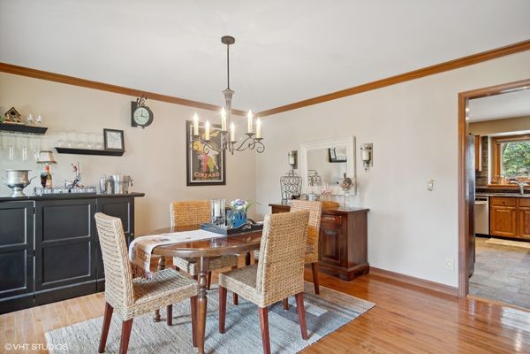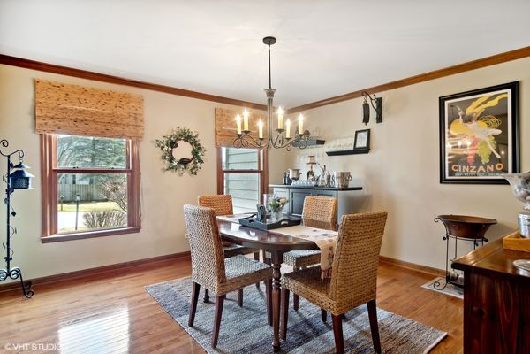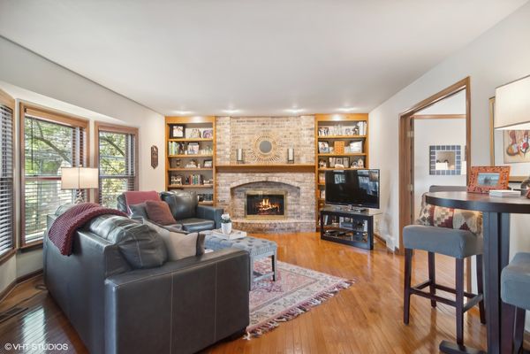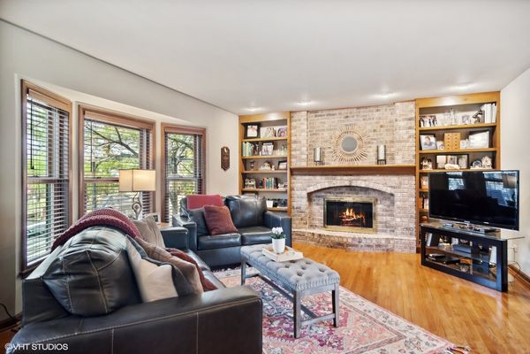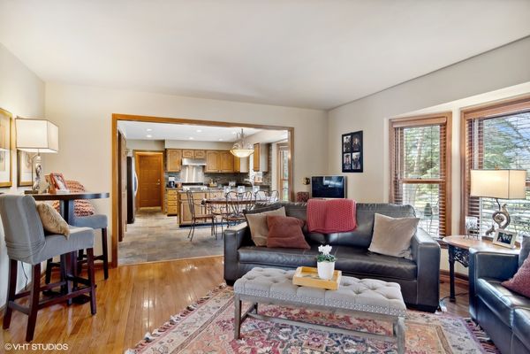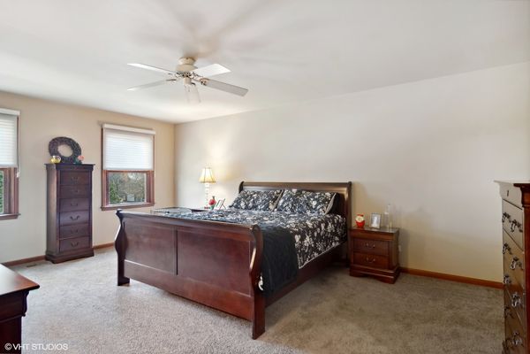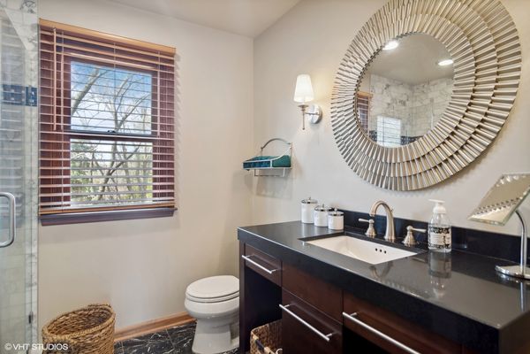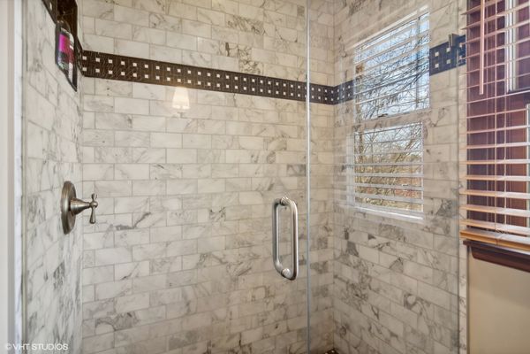800 Wildrose Drive
Cary, IL
60013
About this home
Nestled within the sought-after Pines neighborhood, this impeccably maintained semi custom brick and cedar English Tudor style residence welcomes you with its leaded glass front door, setting a tone of timeless elegance. Inside, the living room boasts custom crown moldings, custom French doors, custom bay window, and gleaming hardwood floors, creating an inviting space for relaxation and entertainment. The separate dining room features more custom crown molding and wood flooring, ideal for hosting gatherings and special occasions. The heart of the home, the light-filled kitchen, is a chef's delight, showcasing slate flooring and backsplash, Kitchenaid stainless appliances, granite counters, a spacious pantry and convenient direct access to the custom 14 x 20 Trex deck, built in 2023, perfect for al fresco dining or morning coffee. The family room offers a cozy retreat with its hardwood flooring, custom gas/wood burning fireplace, custom built-in bookcases, and a custom bay window overlooking the expansive deck. Upstairs are the four bedrooms, three of which boast walk-in closets, including the luxurious primary suite. The primary bath underwent a stunning remodel in 2015, featuring a walk-in marble shower, oversized quartz vanity, and custom shelving, offering a spa-like sanctuary. Additional highlights of this exceptional property include a spacious unfinished basement, ideal for finishing, storage or playtime, including rough-in for an additional bathroom. The large 3-car garage, measuring 1, 000 square feet, is a car enthusiast's dream, complete with drywall and insulation, a 10-1/2 foot ceiling, tile floor, heating, and 220 electrical service. A greenhouse with electricity sits on a concrete pad, offering endless gardening possibilities. From the greenhouse, follow the stone path around the professionally landscaped garden to find mature trees and perennial flower beds providing year round beauty and privacy. Other notable features include new windows installed in 2018, new furnace and hot water heater in 2017, entire cedar exterior stained in 2019, New water softener 2015, 6 panel wood doors throughout and the convenience of a corner lot location within walking distance to elementary and high schools, parks, the library, the new water park, and running paths. This move in ready home truly offers the perfect blend of sophistication, comfort, and convenience for modern living
