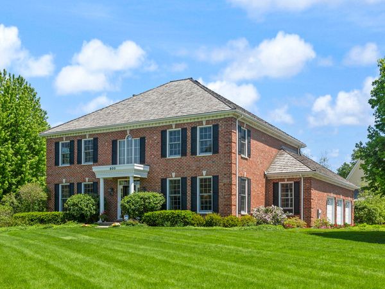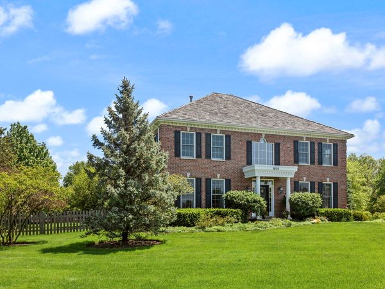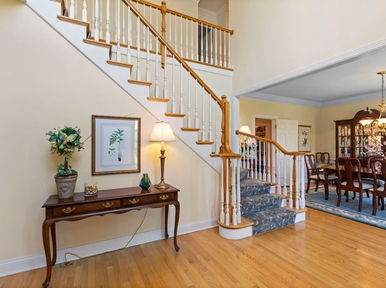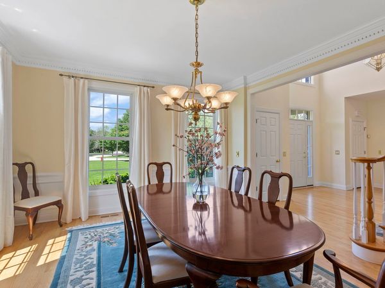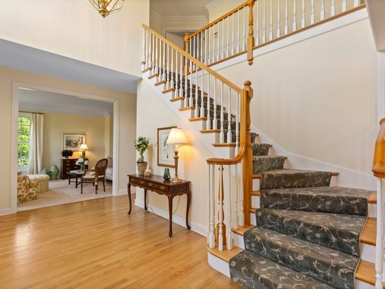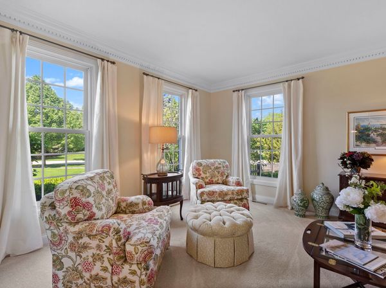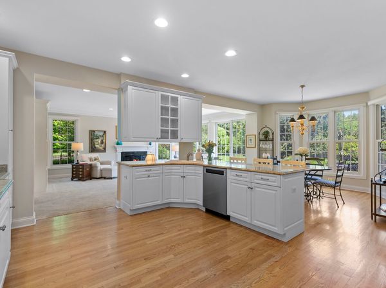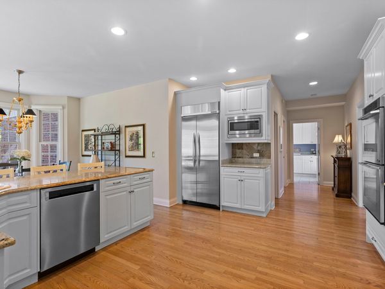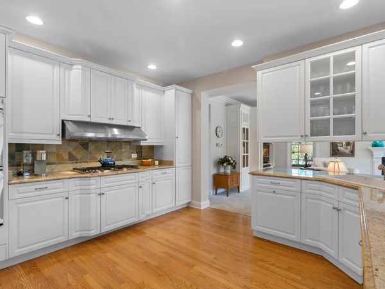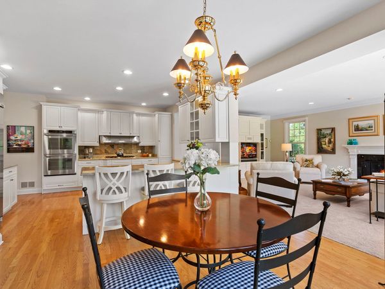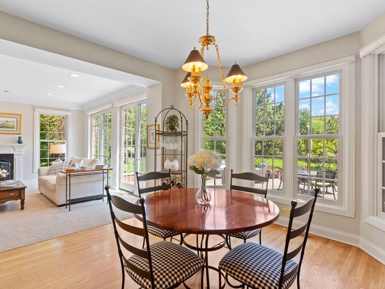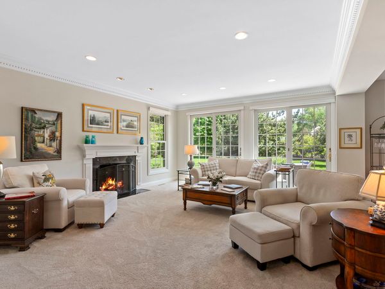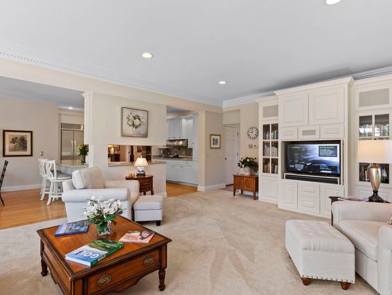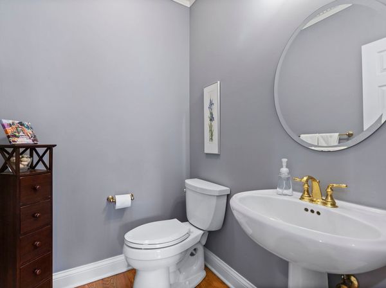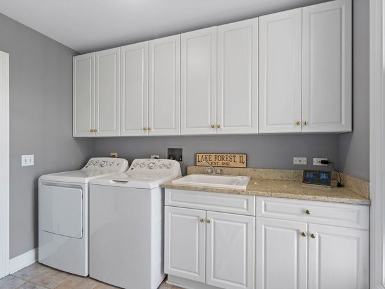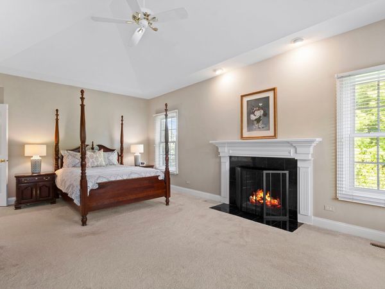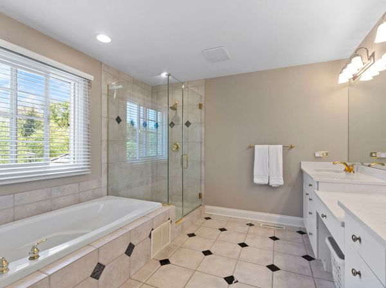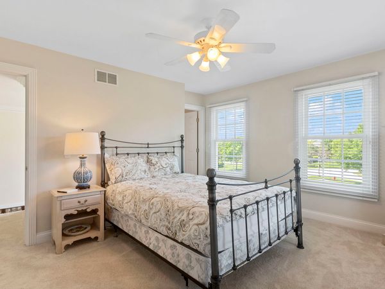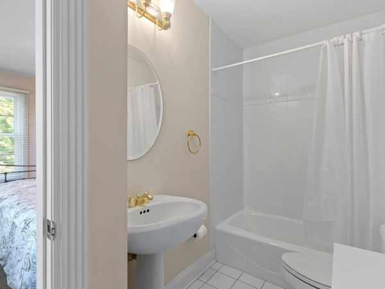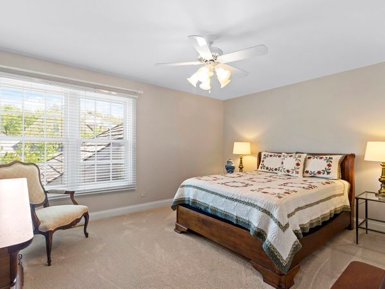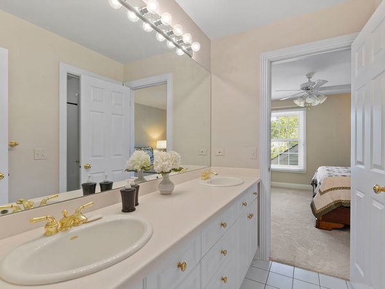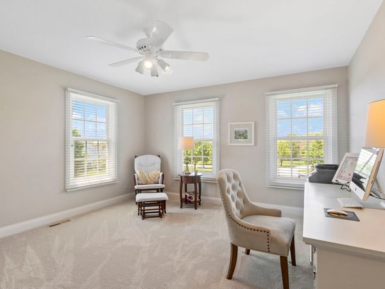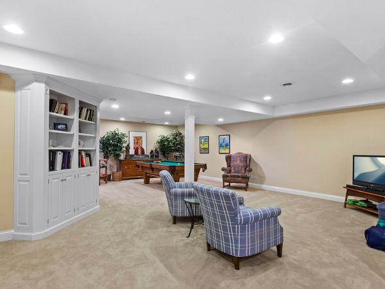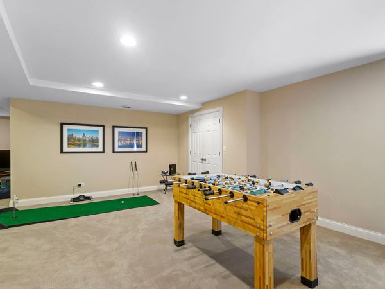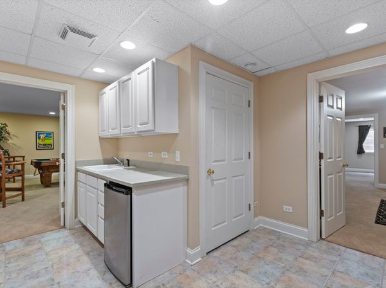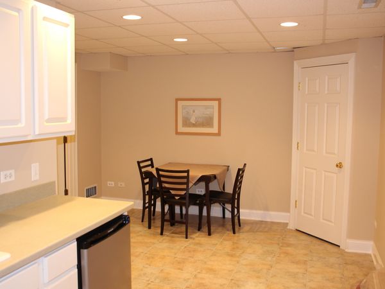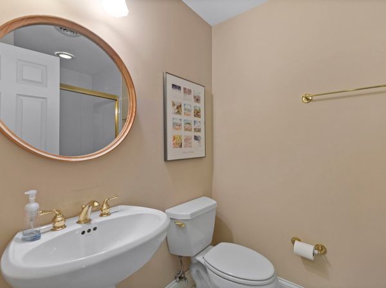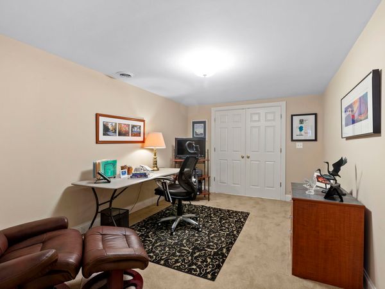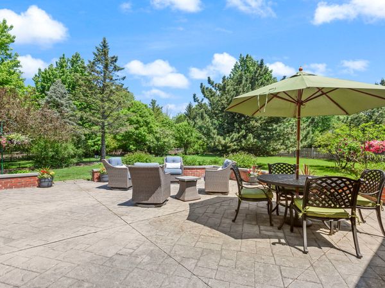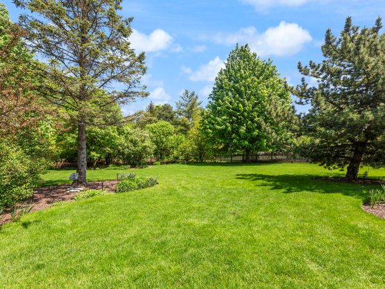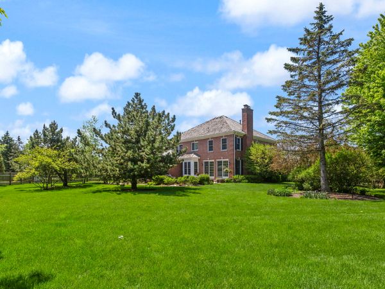800 Tisbury Lane
Lake Forest, IL
60045
About this home
Experience timeless elegance with this classic brick Georgian home, splendidly situated on an acre of beautiful grounds that captures the warm glow of the western sunlight. This stunning two-story residence boasts soaring 9-foot ceilings adorned with detailed dental crown moldings. The heart of this home is a spectacular kitchen/family room, complete with a fireplace and built-in entertainment center. The kitchen is a chef's delight, featuring white cabinets, granite counter tops, stainless appliances and hardwood floors. Access the brick patio from the kitchen and family room through French sliding doors, ideal for entertaining or quiet reflection. The primary en-suite features a gas log fireplace, tray ceilings, a spacious walk-in closet, jacuzzi tub, and separate glass shower, creating an indulgent private retreat. 3 additional upstairs bedrooms one ensuite and 2 with shared bath complete the 2nd floor. The luxuriously finished basement features; a 5th bedroom and full bath with walk in shower, kitchenette, recreation room with a putting green, pool and foosball tables- fun for everyone! Even a fenced back yard for furry friends! This home is designed for those who appreciate fine living with attention to detail offering an oasis of tranquility and privacy.
