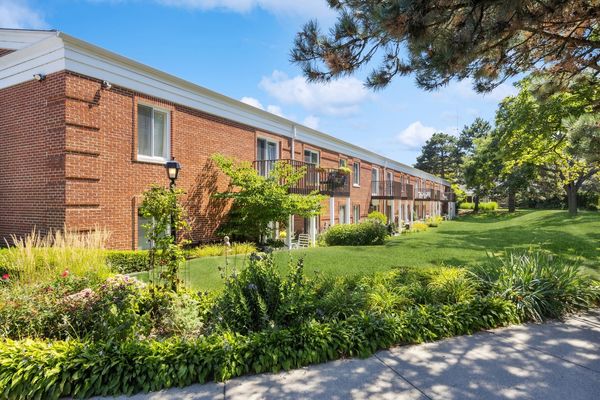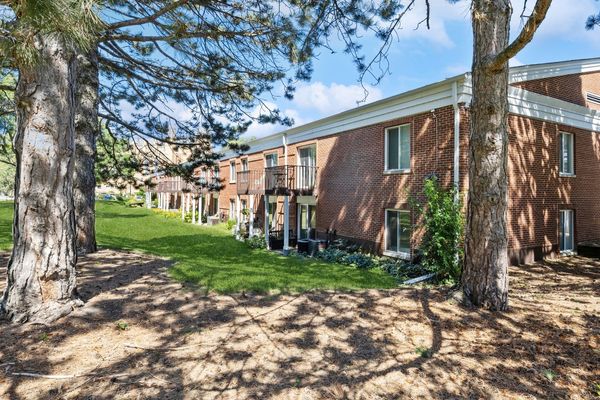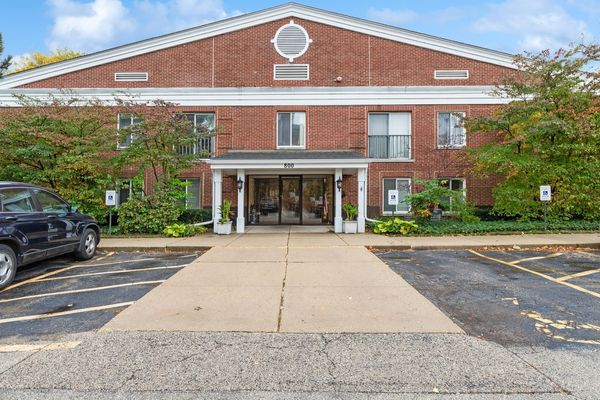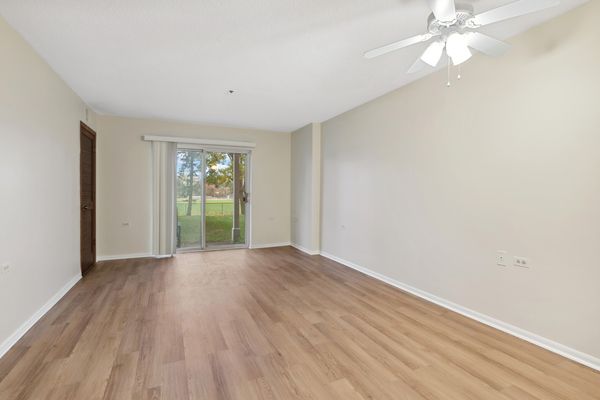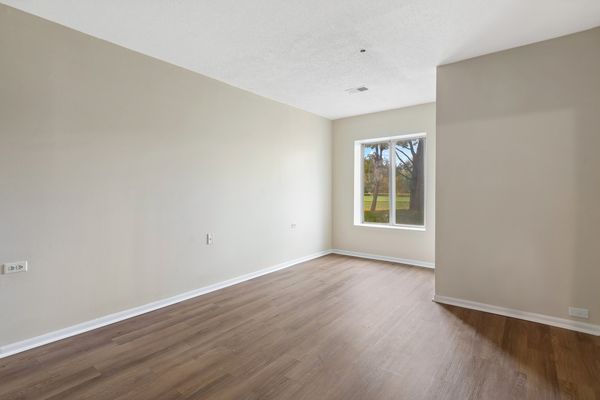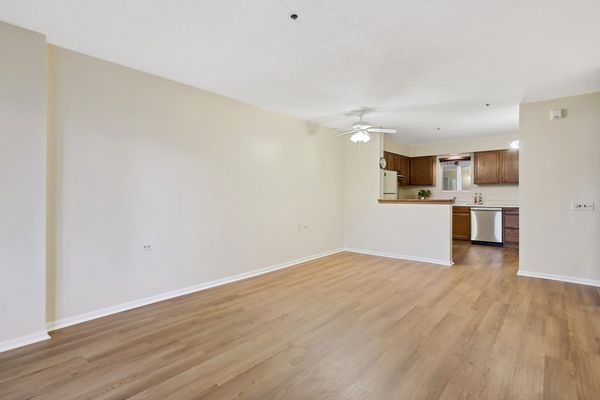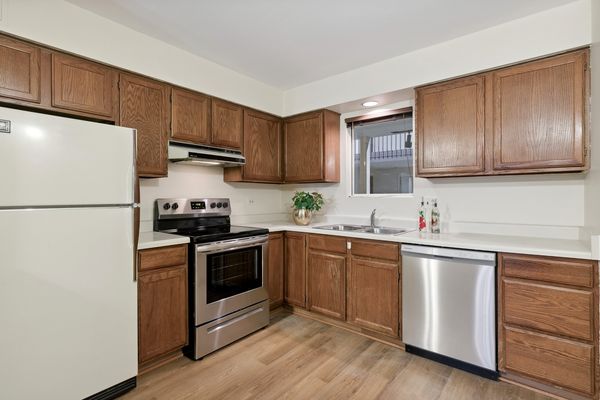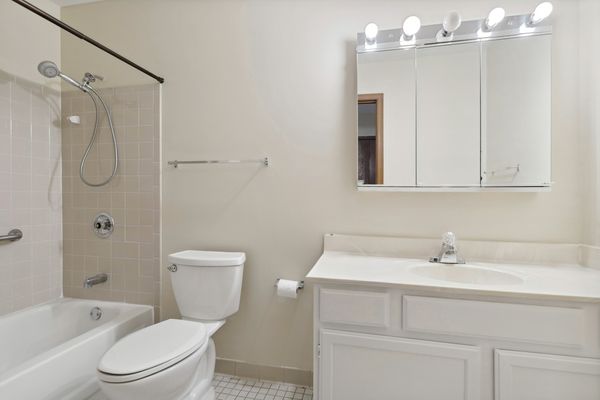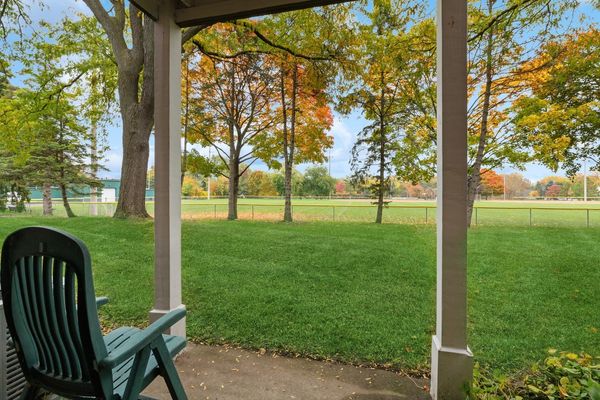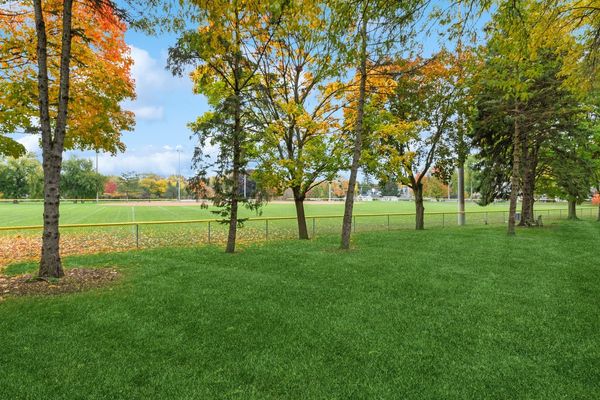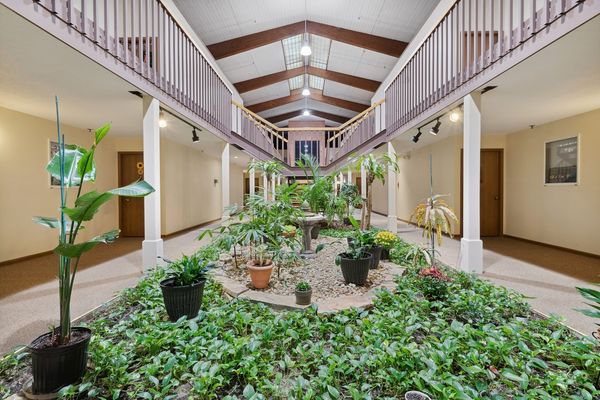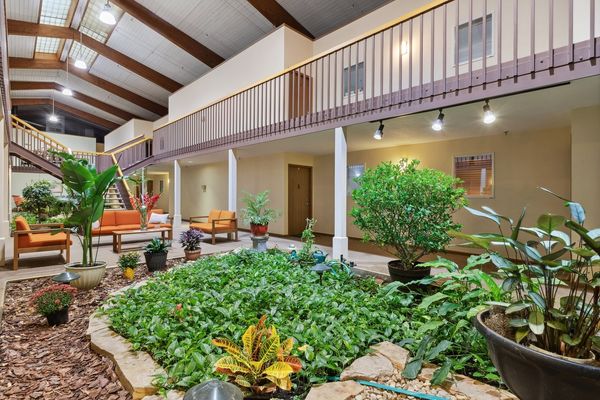800 Ridge Road Unit 103
Wilmette, IL
60091
About this home
Another chance for a unit at the Village Green Atrium --This has a sunny Eastern exposure overlooking Howard Park. It is a first floor unit in this senior (at least 62 years young), no-smoking building. It is a freshly painted one-bedroom one-bath unit with brand new wood-look vinyl plank floor throughout. The combination Living Room/Dining Room is open to an efficient eat-in kitchen with new stainless steel stove and dishwasher. There are ample closets, to include a walk-in storage closet. There is a private patio off the Living Room. The common area includes a lovely indoor courtyard with seating areas for visiting with neighbors. The parking lot in front of the building will provide one assigned parking space if you have a car, and lots of visitor parking for guests. Convenient to Howard Park, the Ridgeview Grill, Mallinckrodt Senior Center (a couple blocks north), and more. Bus at corner for a ride into to downtown Wilmette and Metra station just a mile East. Everything you need! Though built in 1968, building was redeveloped into condos in 1983. NOTE that current taxes reflect neither a homeowner's or a senior exemption. Some one bedroom units in this building having BOTH exemptions, have current annual tax bill of just a little over $1, 200.
