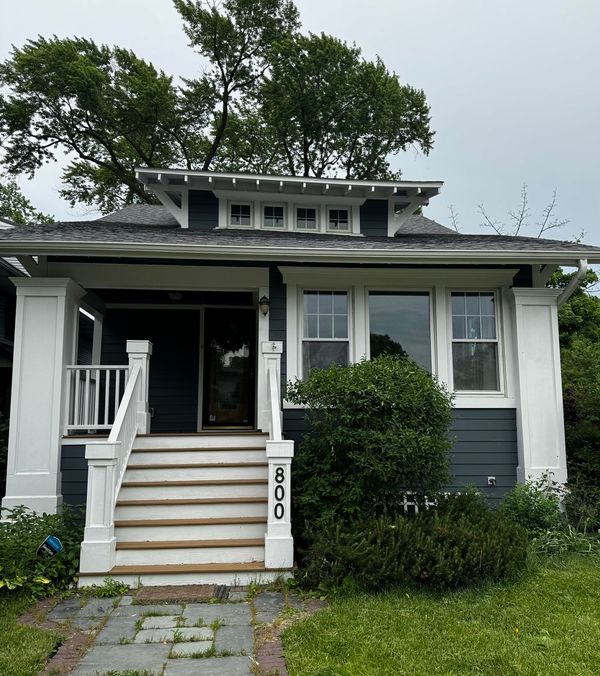800 N Ridgeland Avenue
Oak Park, IL
60302
About this home
Welcome to this meticulously maintained Queen Anne on a corner lot that boasts wonderful curb appeal and an unbeatable location. Step inside this charming residence to discover three generous-sized bedrooms, including a second-floor primary suite complete with a custom-built walk-in closet. The main floor bath showcases modern updates while retaining the home's classic elegance nestled in between the other two bedrooms. Enjoy the beauty of hardwood floors throughout and a charming eat-in kitchen featuring maple cabinets, stainless steel appliances, and granite countertops. The inviting mudroom adds convenience and organization to your outdoor apparel, and the large lower level is a blank canvas that can be transformed into a variety of custom spaces like an additional family/living area, recreation room, or entertainment space. Bonus: the basement includes not one, not two, but three separate storage rooms! The exterior has been stripped, fully insulated, and sided, with newer windows throughout in recent years, ensuring energy efficiency and comfort. The landscaped backyard is your private oasis, complete with a brick paver patio perfect for summer BBQs and outdoor gatherings. Living here means enjoying a prime location with easy access to numerous conveniences. Steps from the Ridgeland bus stop, you can quickly reach Ridgeland Commons for pool time this summer or explore nearby restaurants, coffee shops, and shopping-all within walking distance. You're also minutes from Oak Park River Forest High School, providing educational excellence close to home. The Oak Park community is known for its vibrant arts scene, historic architecture, and excellent public transportation, including the CTA Green Line and Metra, making commuting a breeze. Nearby parks, like Taylor Park and Scoville Park, offer great outdoor spaces for recreation and relaxation. This home offers the perfect blend of city convenience and historic charm. Truly a must-see, schedule your showing today and experience all the exceptional features this property has to offer!
