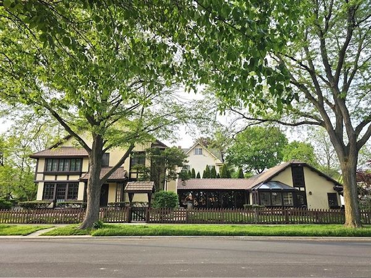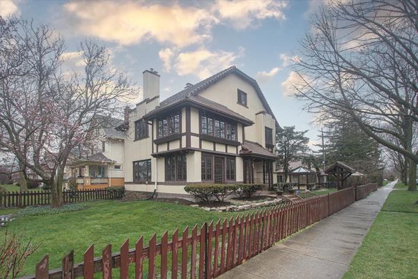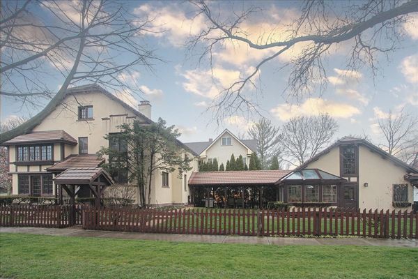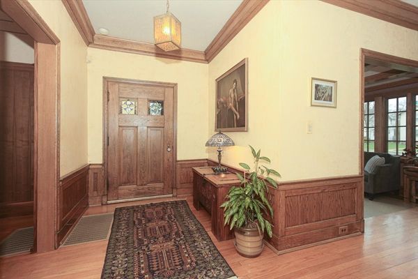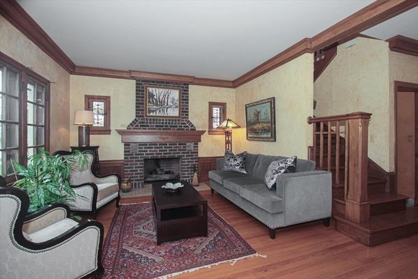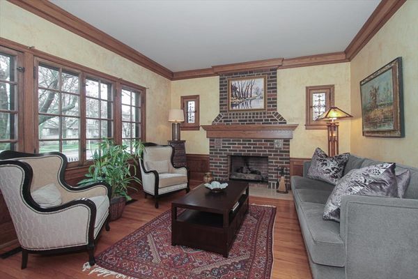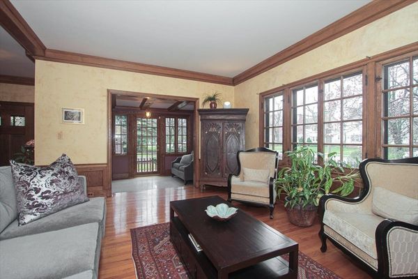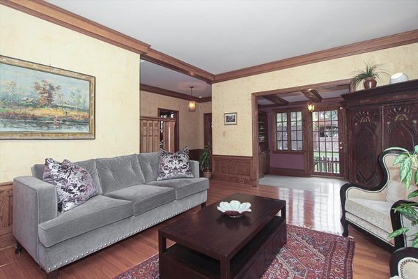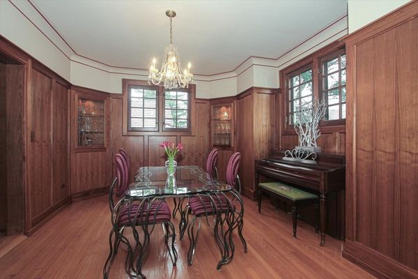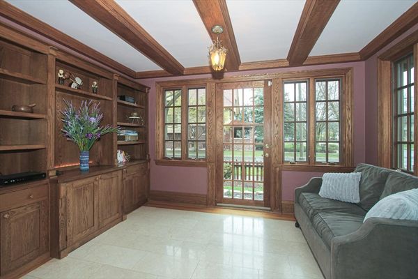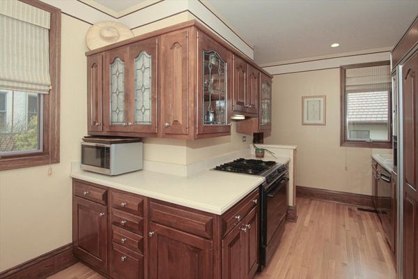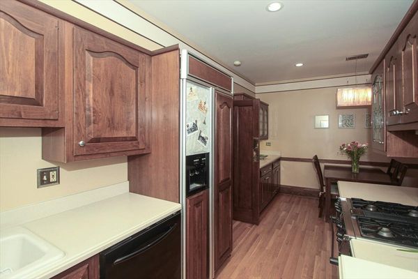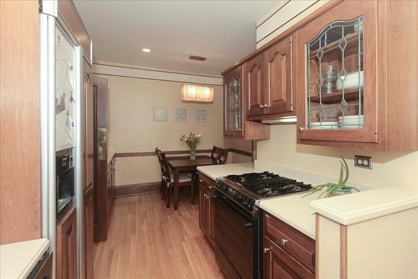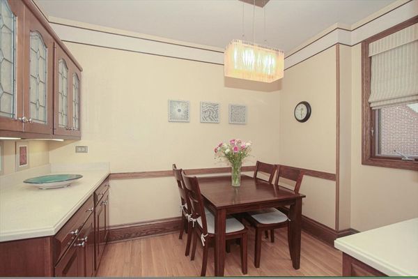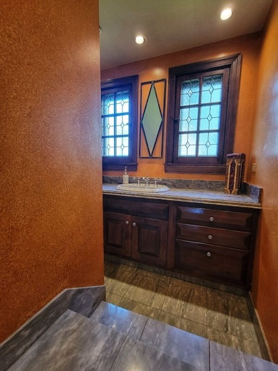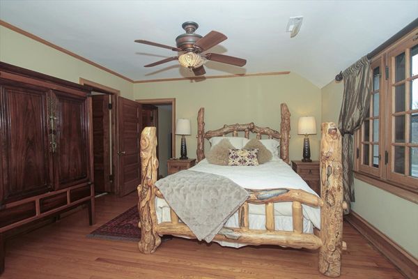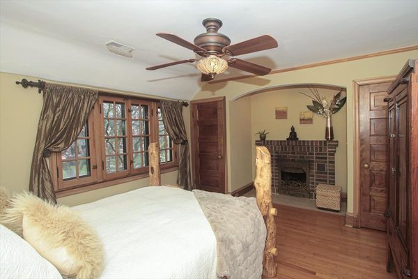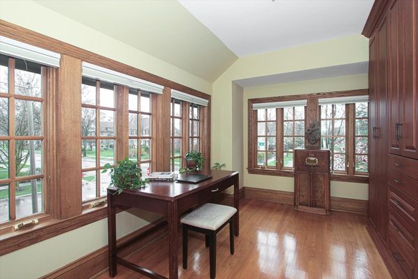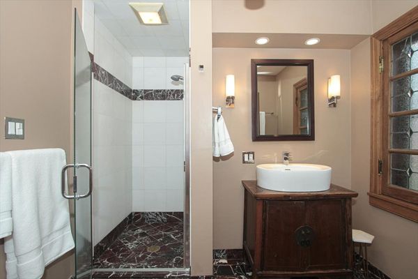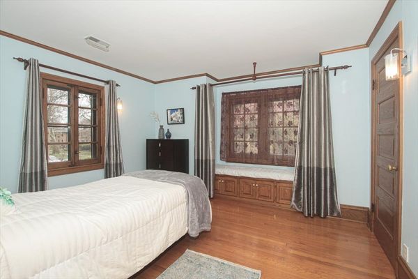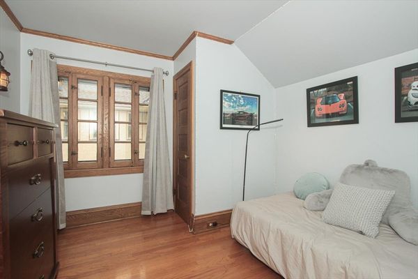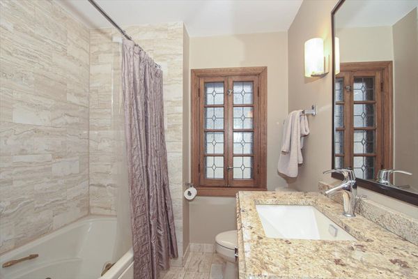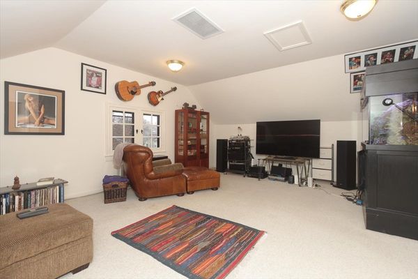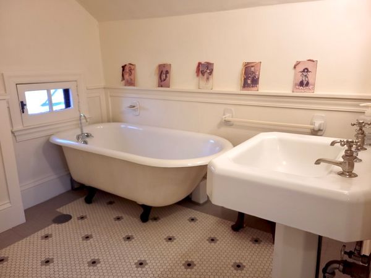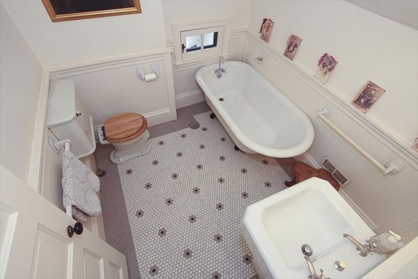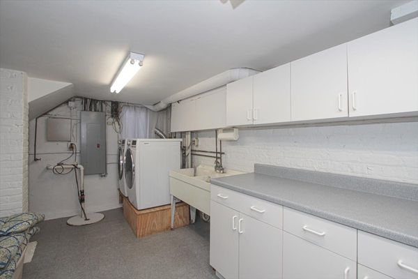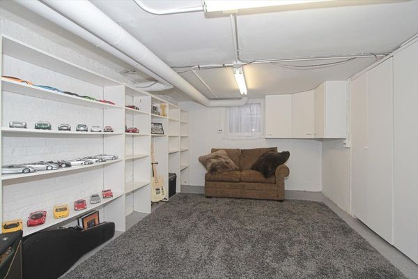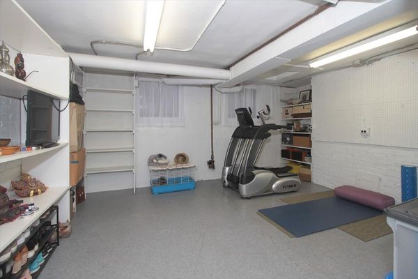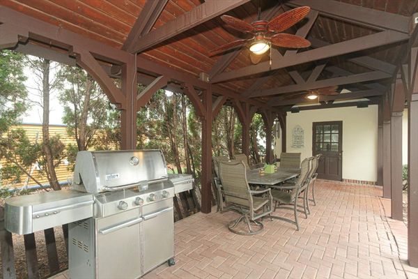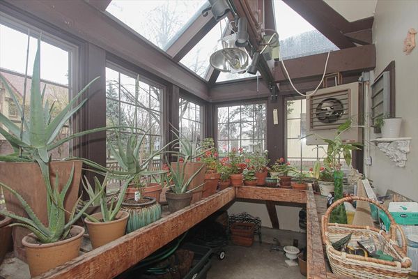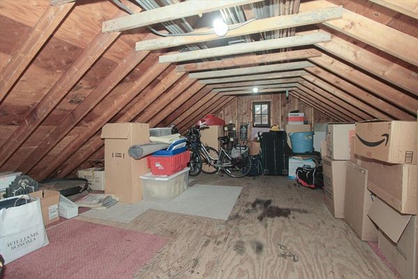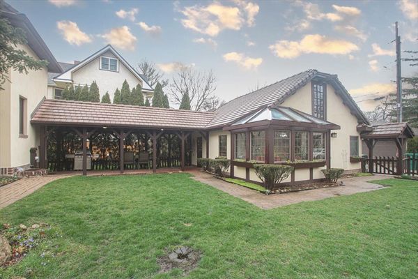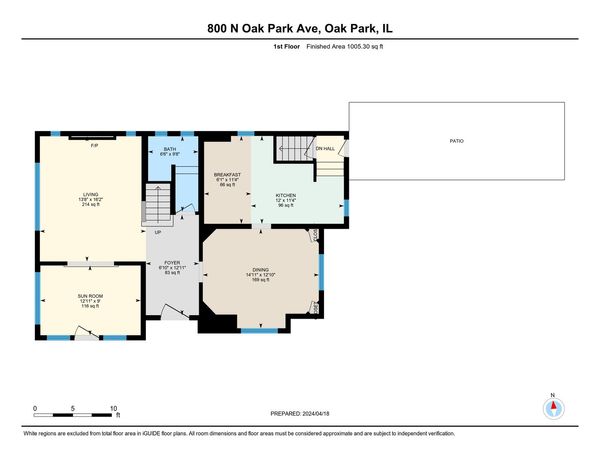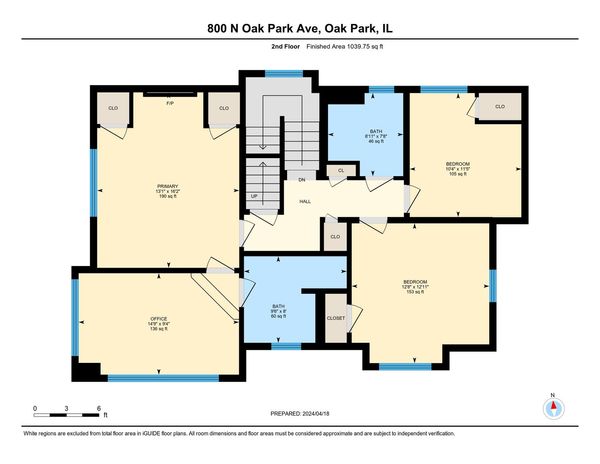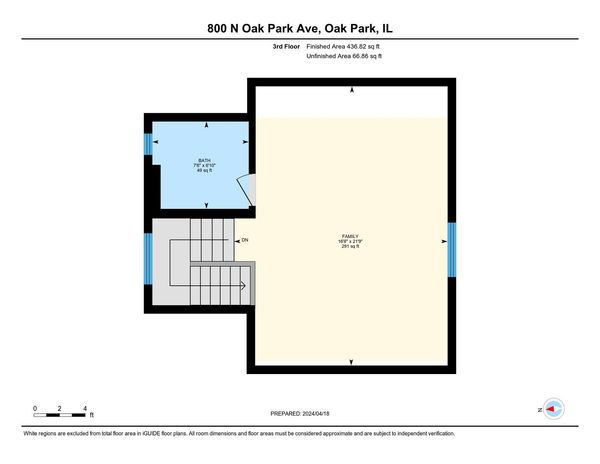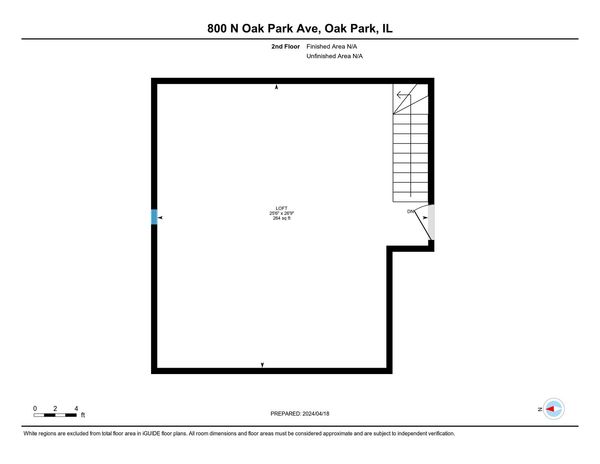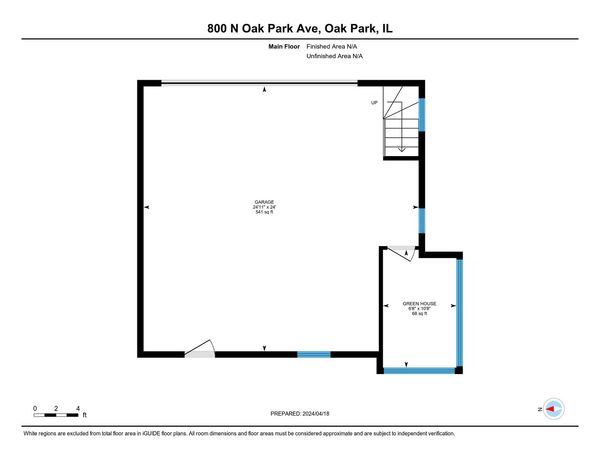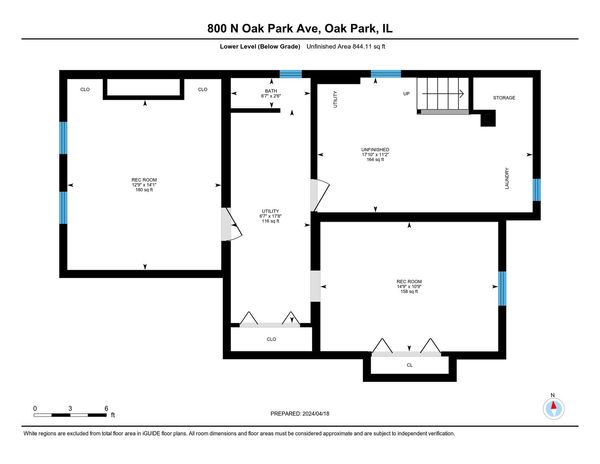800 N Oak Park Avenue
Oak Park, IL
60302
About this home
This distinctive and elegant Arts & Craft style English Tudor is located in the Frank Lloyd Wright Historical District and Mann school district, has all the old world charm you want. The exterior was recently re-stuccoed and trim painted. Beautiful historic period doors, wainscoting, trim and floors and in excellent condition. The 9' ceilings and abundant windows adds to the rich character throughout. The sunken 1st floor library adjacent to the living room adds to the unique style of this home. The romantic ensuite with a fireplace, its own marble bath and sunken den or office with built-ins could be converted as a walk-in closet. The 3rd floor media/zoom/family room can easily be a 4th bedroom with its own retro full bath. The basement offers a rec room plus a play/hobby room, large laundry, small office area and many storage and shelved areas. But wait, don't clutter up your basement! Look at the 25X22 walk-up loft or studio above the oversized (28X24) heated garage. For gardeners, your very own heated greenhouse attached to the garage. You'll feel like you are in the English countryside entertaining on your 28X10 covered patio. Bring your own grape vines:-) See feature sheet & survey in additional information.
