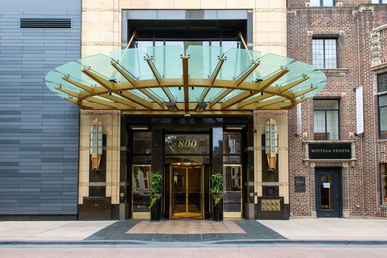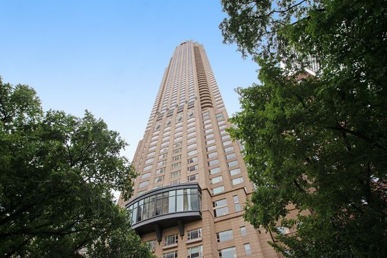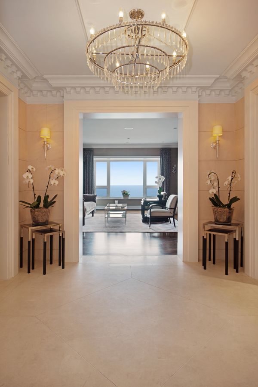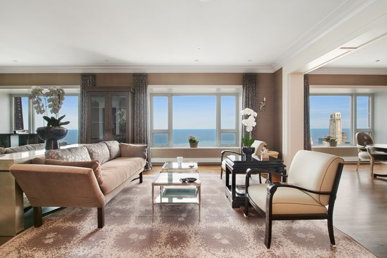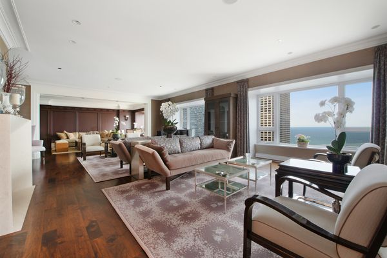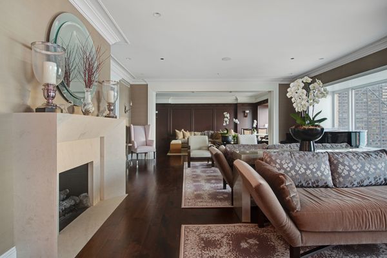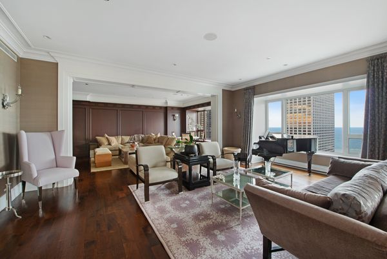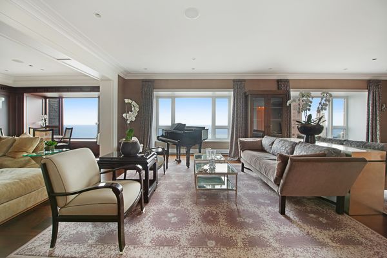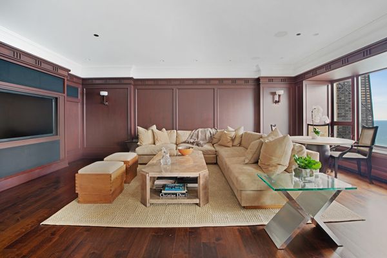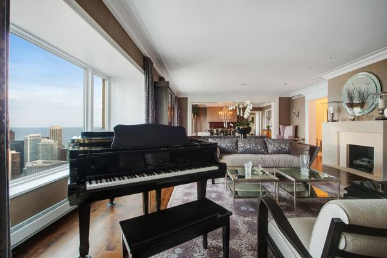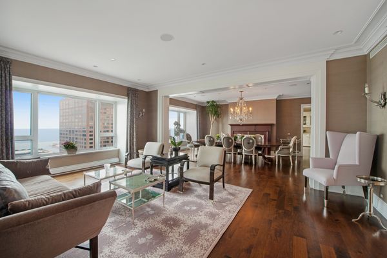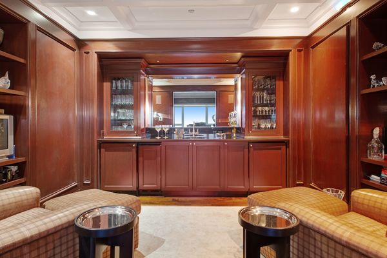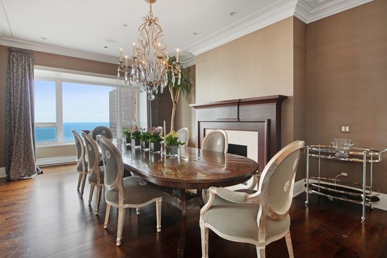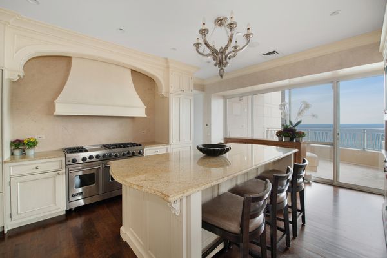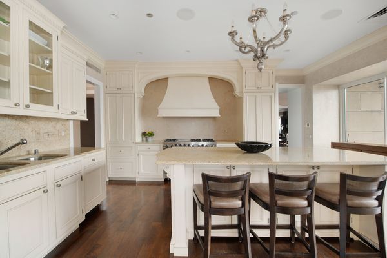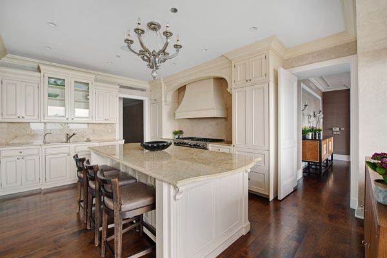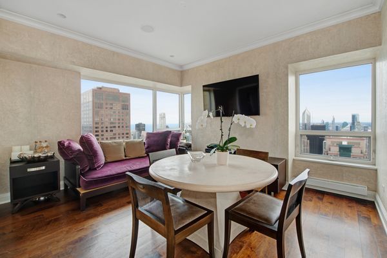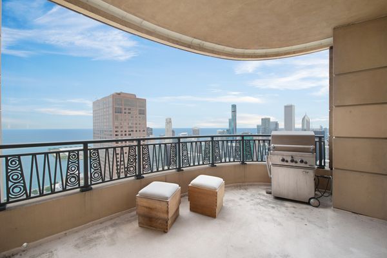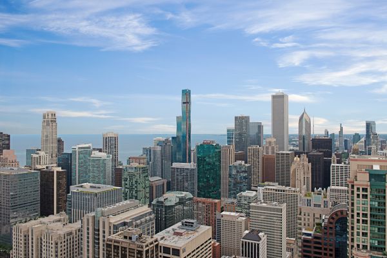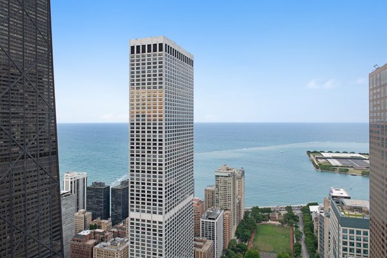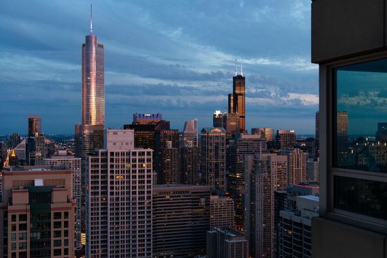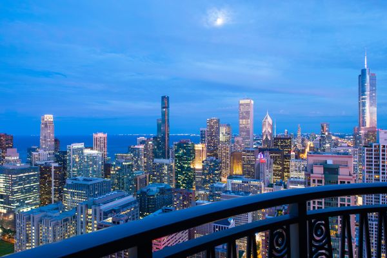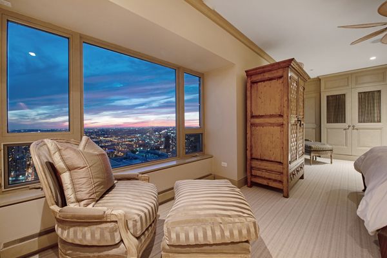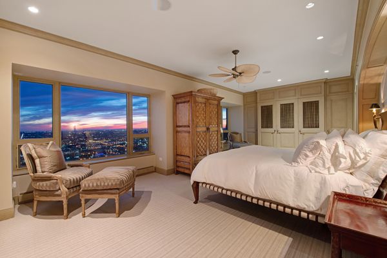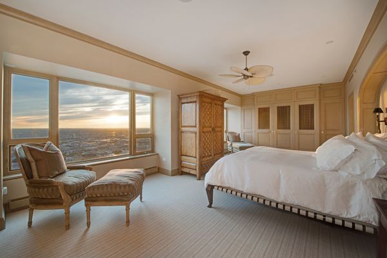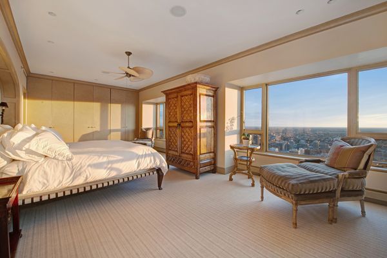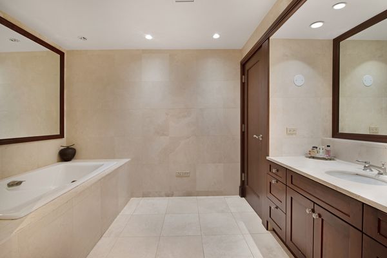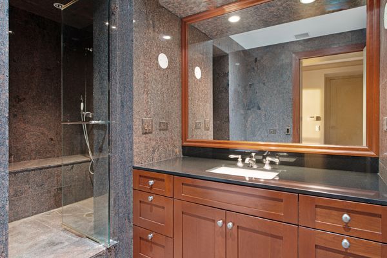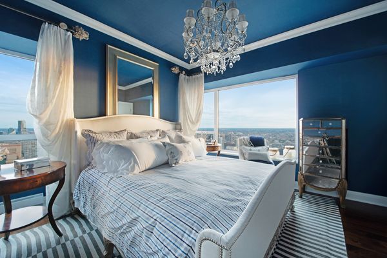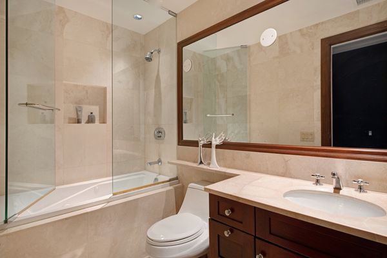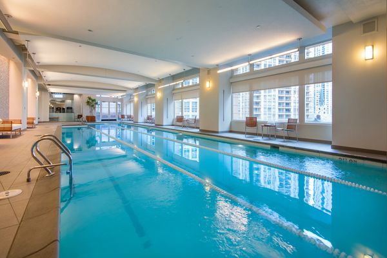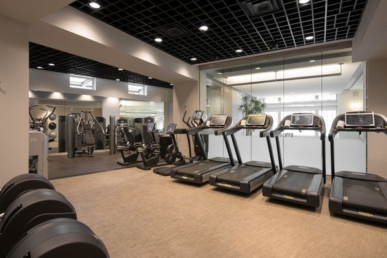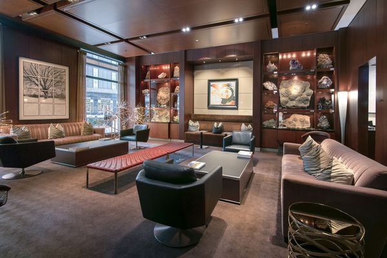800 N Michigan Avenue Unit 5901
Chicago, IL
60611
About this home
Grand in scale, elegantly designed, and boasting breathtaking lake views, 800 N. Michigan Ave., unit 5901, is a one-of-a-kind, 5, 200-square-foot condo atop the five-star Park Hyatt Chicago hotel. Located in the heart of it all across from the historic Water Tower building, this corner unit sits on a premier floor just below the penthouse levels. Flawless fixtures and finishes are evident from moment one, beginning with an elegant foyer that leads to an expansive living and dining footprint. Perfect for entertaining yet extremely comfortable everyday living, the living room features wide plank hardwood floors, modern crown molding, a gas fireplace with a waterfall mantle, and large bay windows that frame the lake. The formal dining room elevates any dinner party with a second fireplace and a statement chandelier. There's also a handsome, paneled library with a built-in bar and a large media area for family movie nights. The fabulous chef's kitchen features professional-grade appliances, custom cabinetry, and stone countertops - and affords access to a bonus breakfast room and a 15' x 10', lake-facing terrace for alfresco dining, lounging, and grilling. This home's private quarters present three secondary bedrooms, two full baths, and a spacious primary suite with custom built-ins, dual bathrooms, and an adjoining office/den (technically the fourth bedroom). Additional unit details include designer draperies and light fixtures throughout, a pretty powder room, a proper laundry room, a rear foyer, and abundant surplus storage. World-class building amenities include a 24-hour door staff, onsite engineers, two onsite property managers, and access to the amenities of the newly remodeled Park Hyatt hotel including room service, a pool and health club with fitness center, discounts on spa services and hotel rates, and easy access to NoMi restaurant, plus a business center, a lounge, and a party room. Two garage parking spaces are included in the sale price. Pets are welcome. Steps from unsurpassed shopping and dining, Oak Street Beach, and the Museum of Contemporary Art, 800 N. Michigan Ave., unit 5901, is luxury living for the discerning homeowner.
