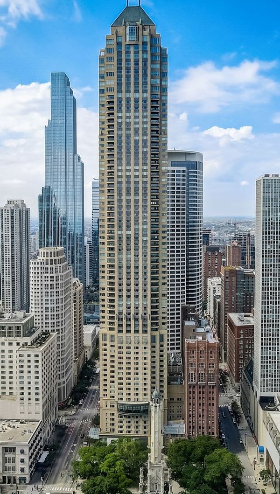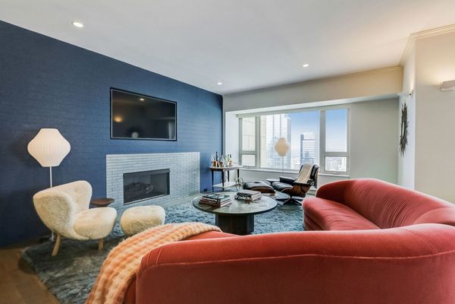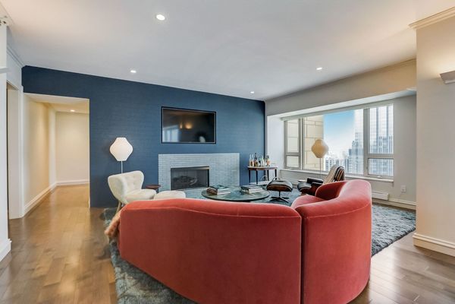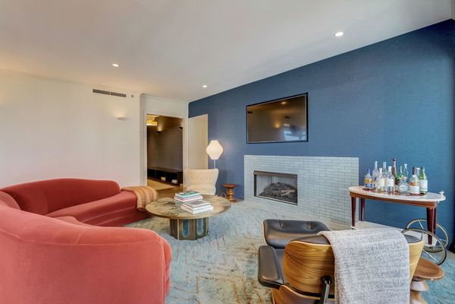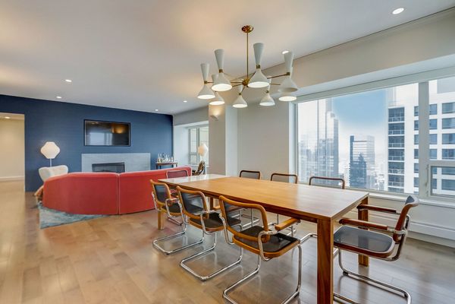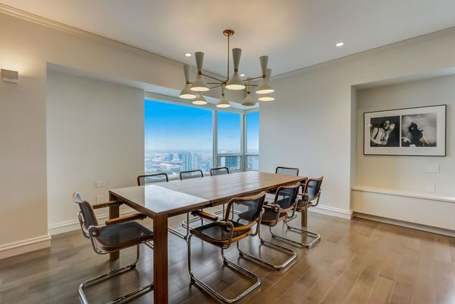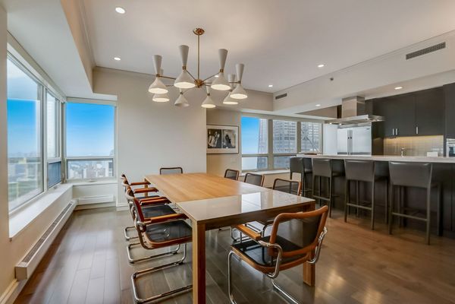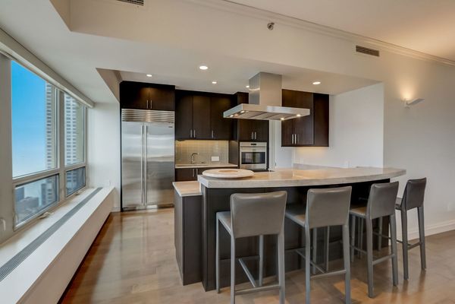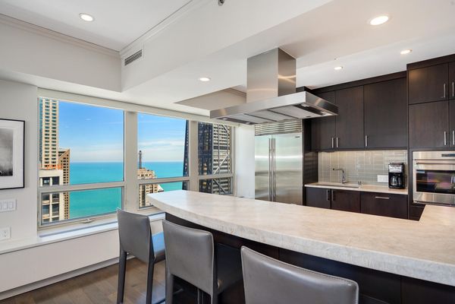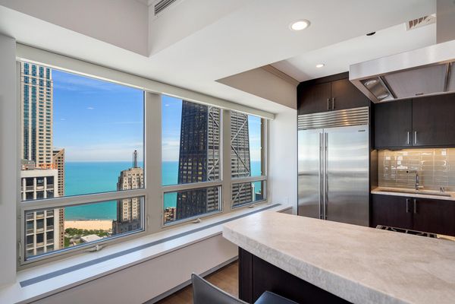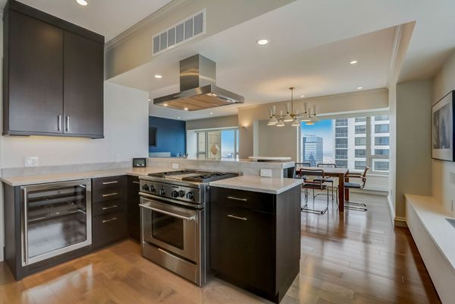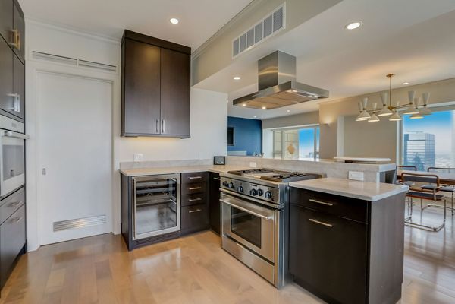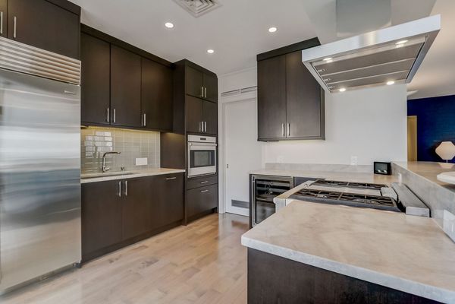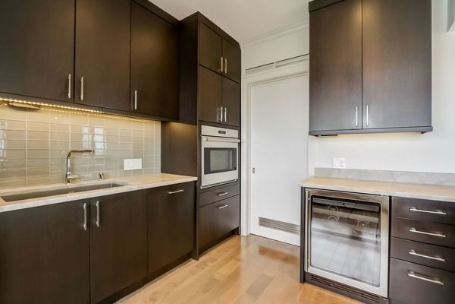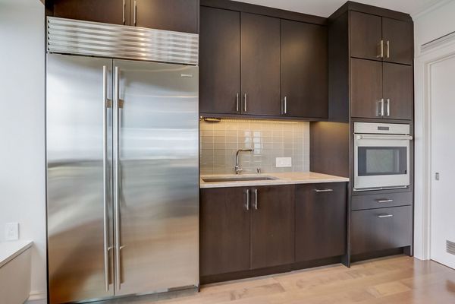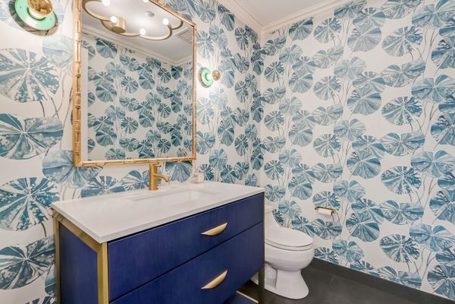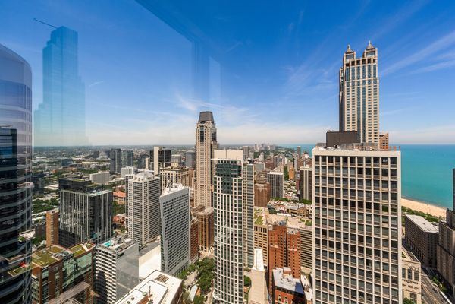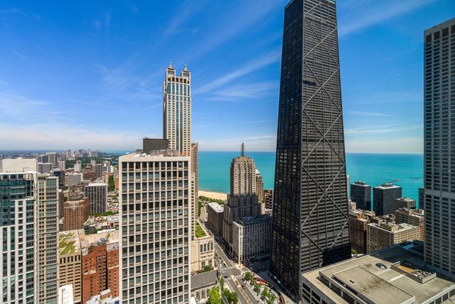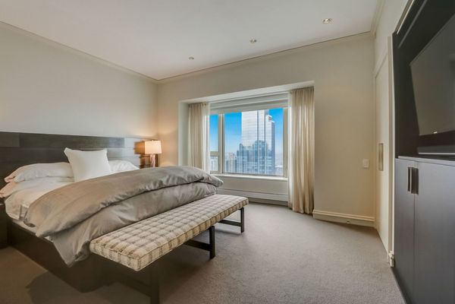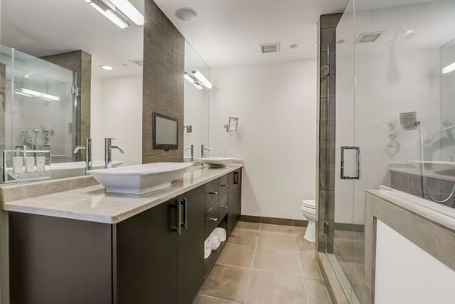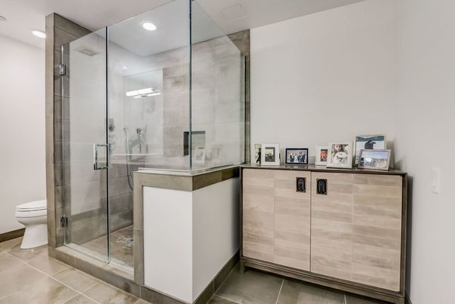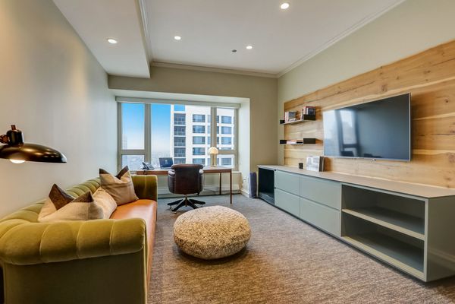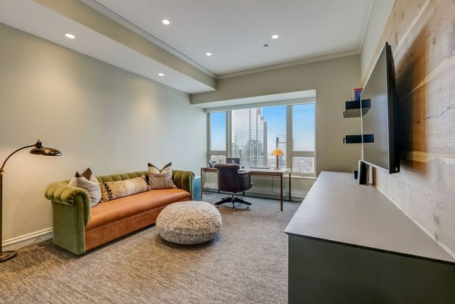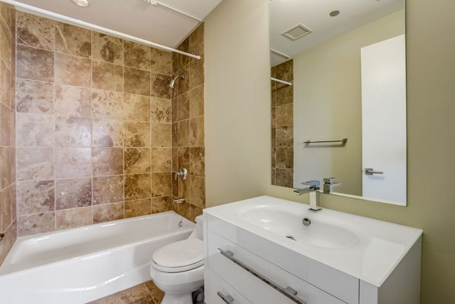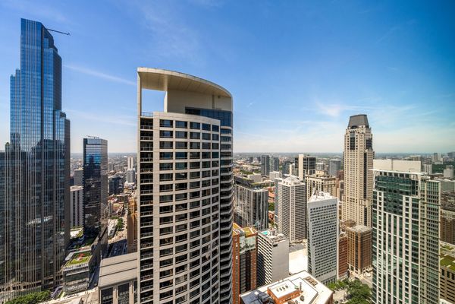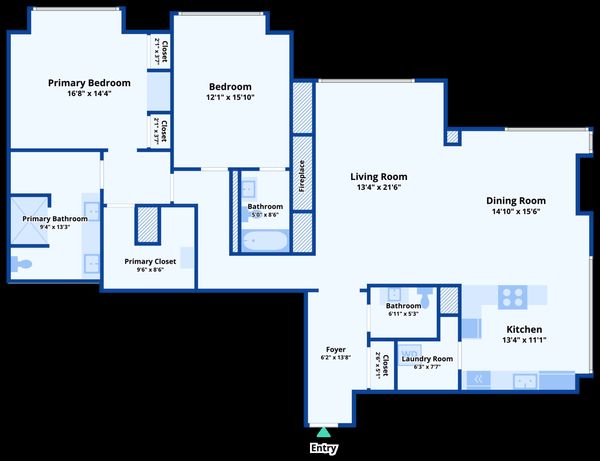800 N MICHIGAN Avenue Unit 4703
Chicago, IL
60611
About this home
Welcome to the iconic Park Tower, where luxury living reaches new heights. Step into this exceptional two bedroom home that exudes elegance and sophistication. Immaculately re-designed and meticulous in its style, this residence offers a timeless appeal. Fabulous kitchen with endless views up through the park and lake that seamlessly combines style and functionality, with all stainless steel appliances, a true walk-in pantry/laundry room and a breakfast bar with seating for four. The large separate dining room offers north and west views and is open to the living room with a stylized felt tile wall and a gas fireplace with west facing views. The wide hardwood floors throughout add a touch of warmth and character, while the tasteful interior design choices create an environment of refined luxury. The primary suite has excellent closets and a beautiful bath. The office/2nd bedroom has views as far as the eye can see. The true highlight of this home is the massive group of windows with sensational views that stretch to the west, north, northeast to the mesmerizing lake. For added convenience, this unit includes one garage parking spot, and the 5-star amenities of the Park Hyatt including room service, health club access, and the on-site NoMi restaurant. Experience a true luxury urban retreat on Chicago's famous Michigan Avenue, where elegance and sophistication become your everyday reality!
