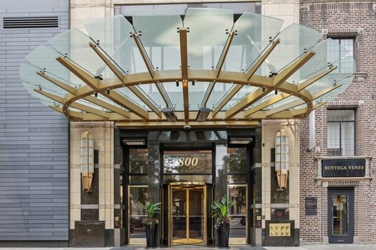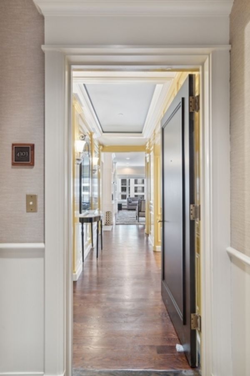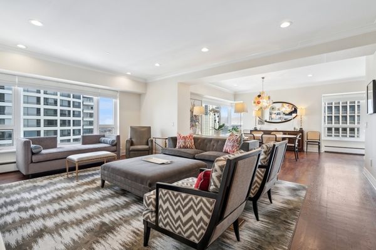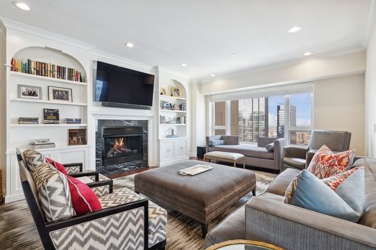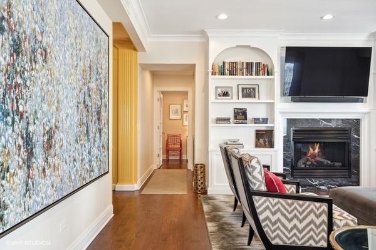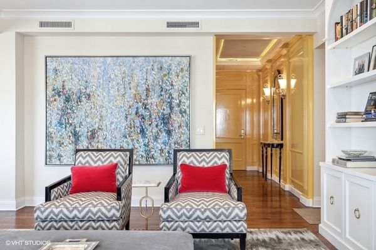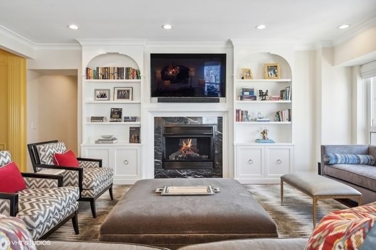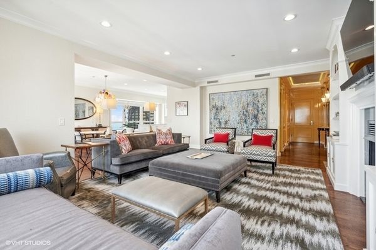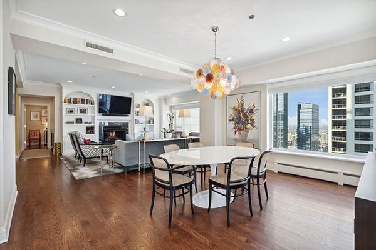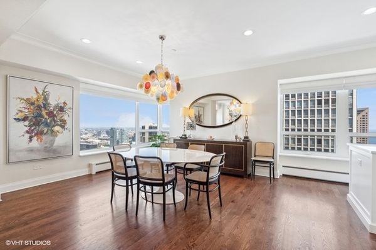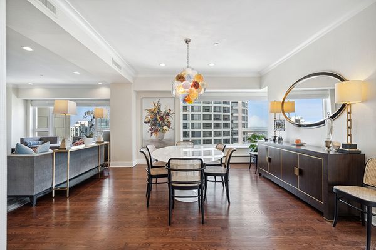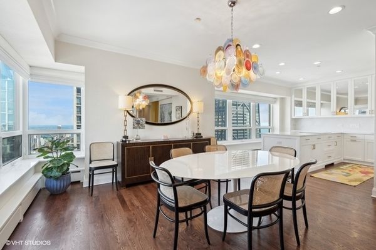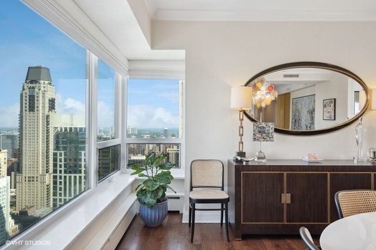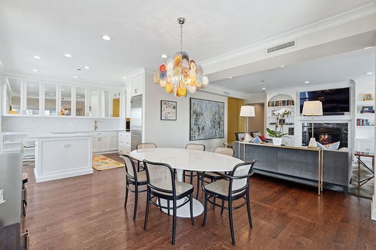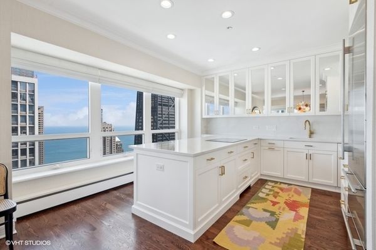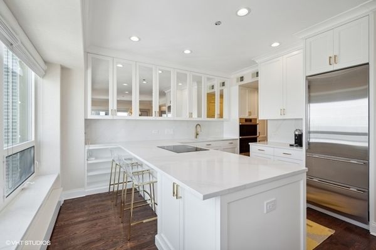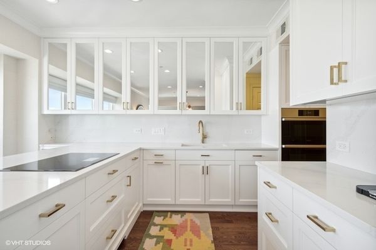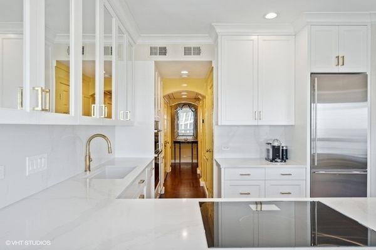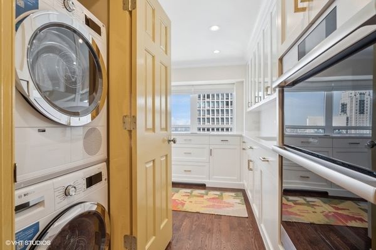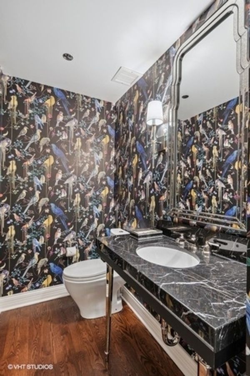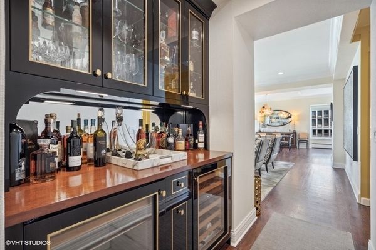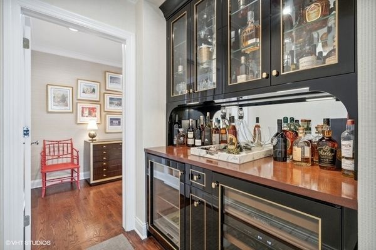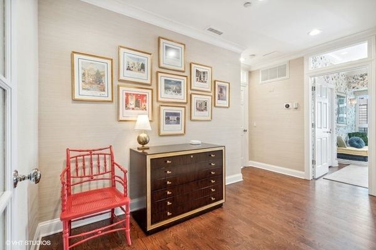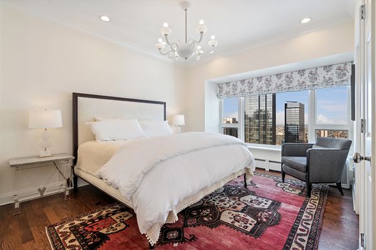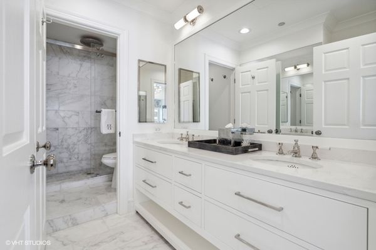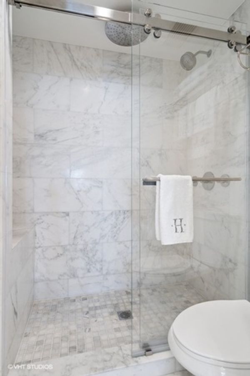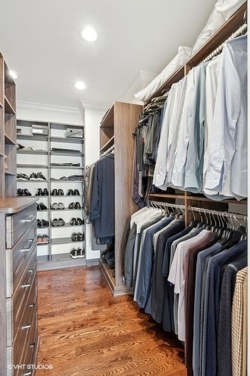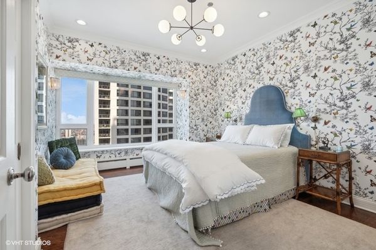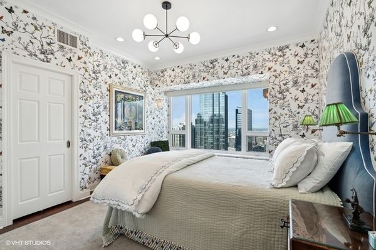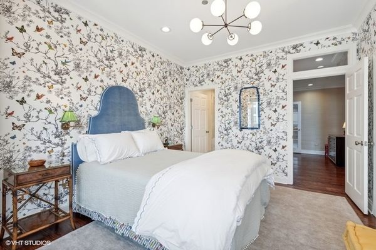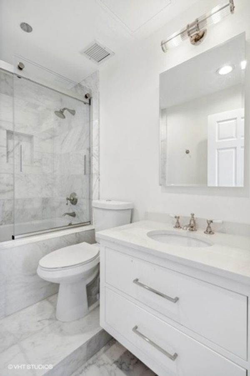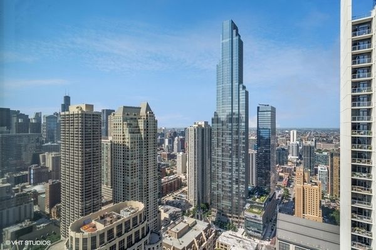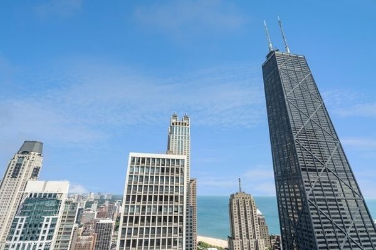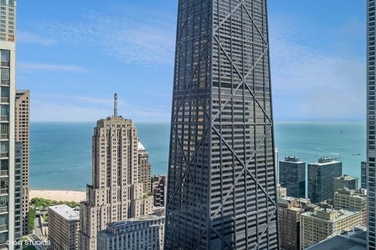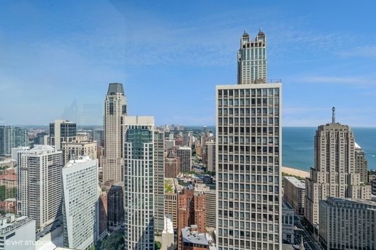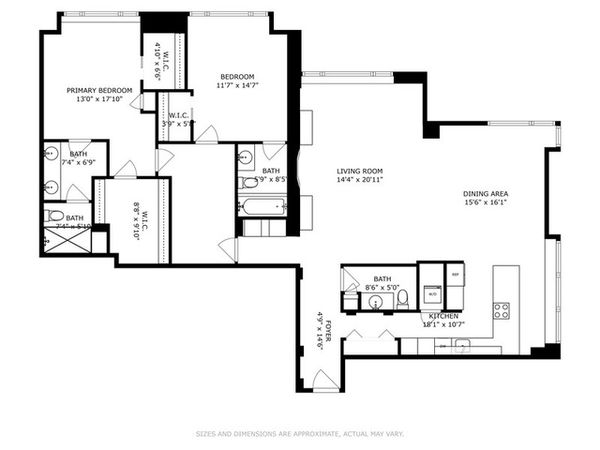800 N Michigan Avenue Unit 4303
Chicago, IL
60611
About this home
There's nothing quite like a Magnificent Mile address - and this masterpiece designed be acclaimed interior designer Jenny Brown pays homage to its iconic location. Towering above Michigan Avenue and perched atop the Park Hyatt Chicago hotel in the Gold Coast, a Park Tower home remains among Chicago's most sought-after real estate opportunities. Awaiting you is full access to the hotel's five-star concierge-style amenities, including 24-hour door staff, an indoor pool, a 24-hour fitness center, NoMi Spa, and the renowned NoMi restaurant, plus an impeccably renovated high-floor two-bedroom residence that requires nothing more than your presence. The residence itself is defined by an abundance of natural light and coveted horizon, lake, park, and city views up to Belmont Harbor. The interiors are imbued with classic yet timeless elegance, complemented by designer wall coverings, exquisite custom millwork, statement-making light fixtures, and rich dark hardwood floors. A spacious open floor plan of over 2, 000 square feet fosters seamless connection between the kitchen, expansive dining space, and the living room, where windows frame city skyline views, and a wet bar, complete with two refrigeration drawers, allows for effortless entertaining. Flooded with light and adorned in all-white cabinetry, the chef's kitchen boasts top-tier appliances, updated cabinetry, ample counter space, and a stylish bar seating area. Two generously proportioned ensuite bedrooms balance the need for comfort and work-from-home productivity. The primary suite feels lavish with a marble bath, two vanities, and excellent closet space. Meanwhile, right outside your door is the excitement of the Gold Coast: the lake, Oak Street Beach, luxury shopping, museums, top-rated schools, five-star restaurants, and world-class medical facilities. A complimentary garage parking space and easy access to Lake Shore Drive elevates this truly magnificent offering.
