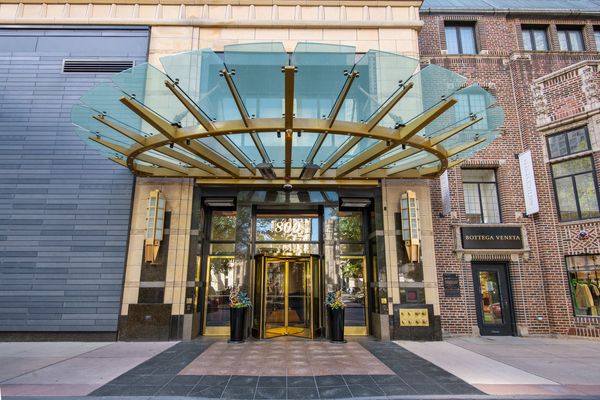800 N Michigan Avenue Unit 3701
Chicago, IL
60611
About this home
Expansive 3 Bedroom + Den, 3.1 Bath Park Tower residence offering an ideal 4, 200 square feet of impeccably maintained living space boasting direct Lake Michigan views to the east along with cityscape views of Chicago's architectural landscape to the south, all perched atop the Park Hyatt Hotel, where first-class amenities are at your disposal: Spa, Indoor Pool, Fitness, In-Room Dining, award-winning Nomi Restaurant. A welcoming foyer leads to the sprawling main living space, with dedicated entertaining, living, and dining areas. The substantial chef's kitchen appointed with SubZero + Wolf appliances, custom cabinetry, stone countertops, along with an island and peninsula, provide tremendous serving and storage capacity. A bonus walk-in pantry, and dedicated laundry room conveniently sited behind kitchen. Private den, with custom milled built-in's overlooks the east-facing terrace, providing an inspiring home office or art studio. A substantial primary suite boasts continued scenic park + lake views, delivers unrivaled custom closet space, and features a luxurious marble bathroom with private water closet, oversized steam shower, and massive soaking tub, offering a serene space to unwind and rejuvenate at the end of the day. The sizable second and third bedrooms are both en-suite, with marble baths. 24-hour door staff, on-site management and engineering, along with a premier location provides everything a world-class city like Chicago has to offer, within walking distance: Acclaimed Dining, Shopping, Museum of Contemporary Art, Northwestern Medical Center, Oak Street Beach, Lakefront Walking and Bike Trails. 2 premier parking spaces included. Welcome Home.





















