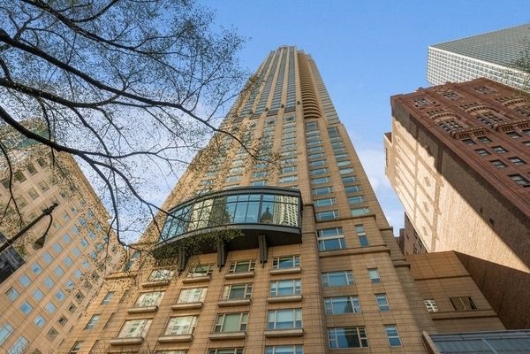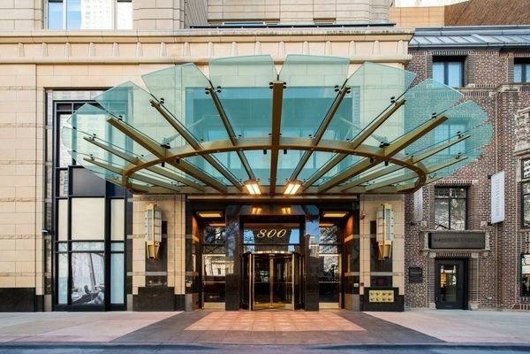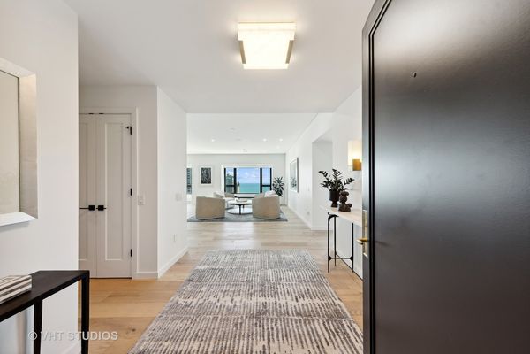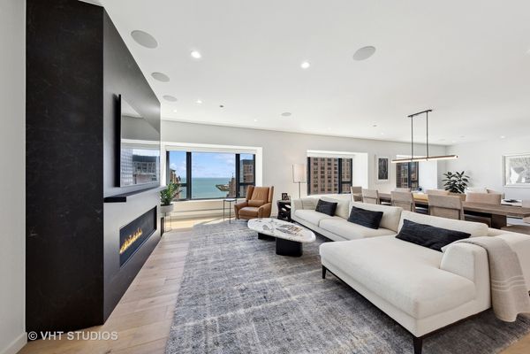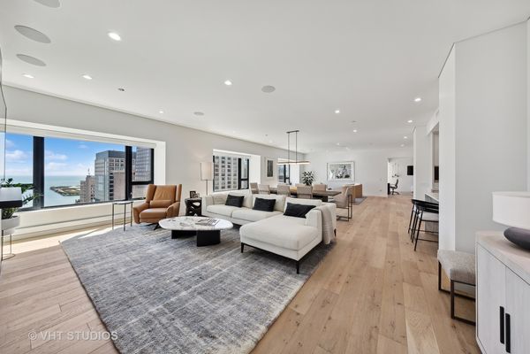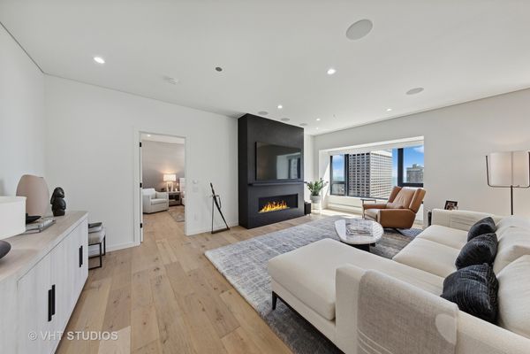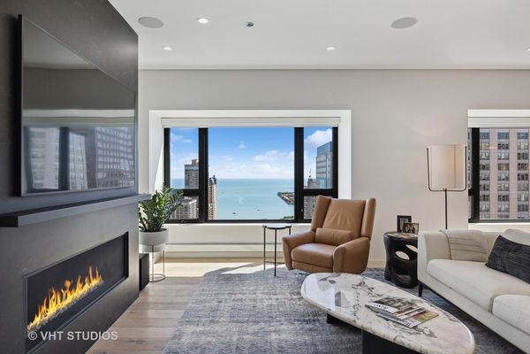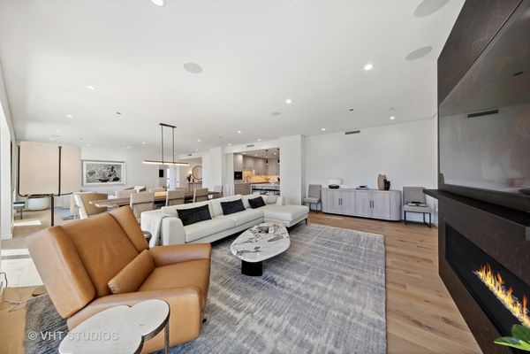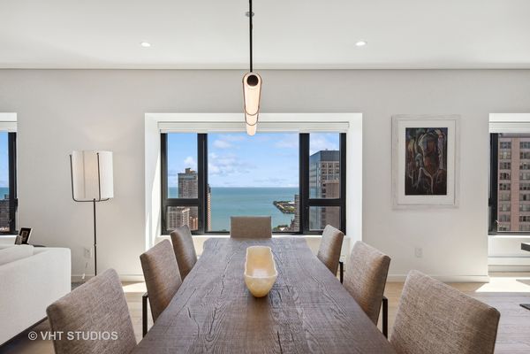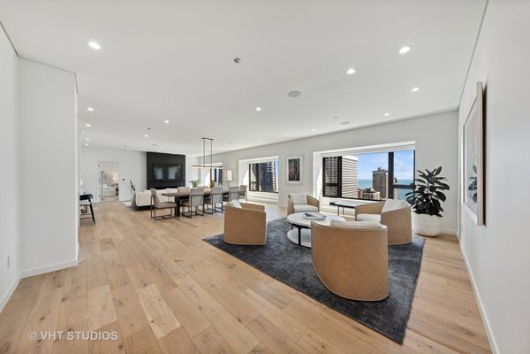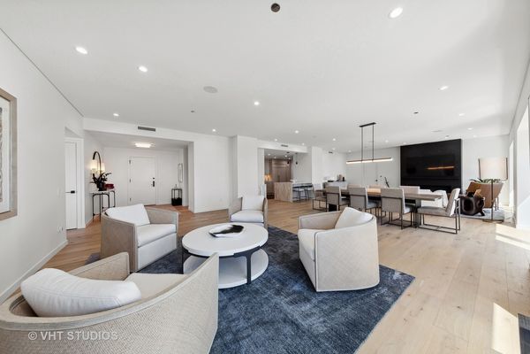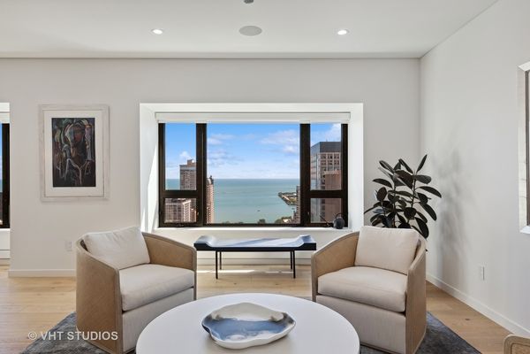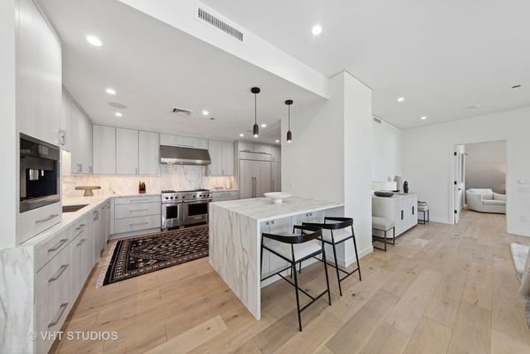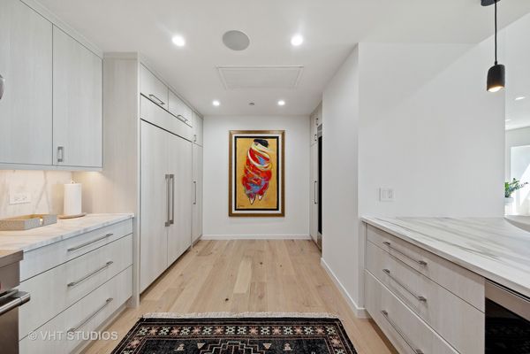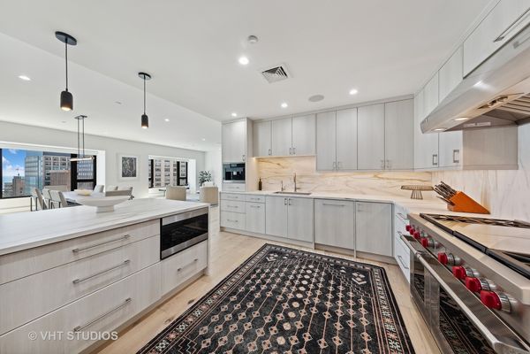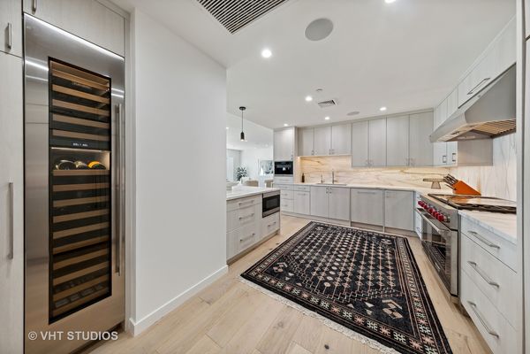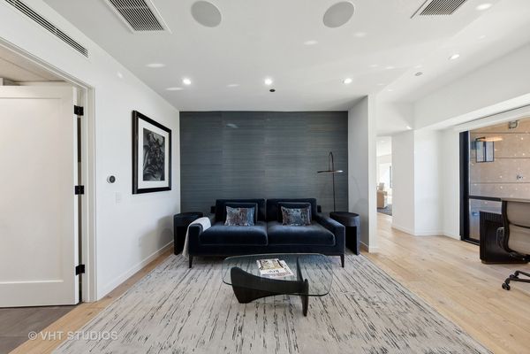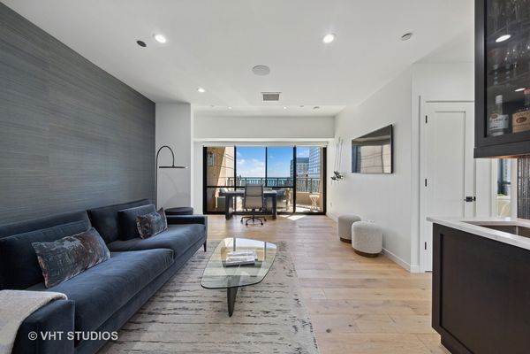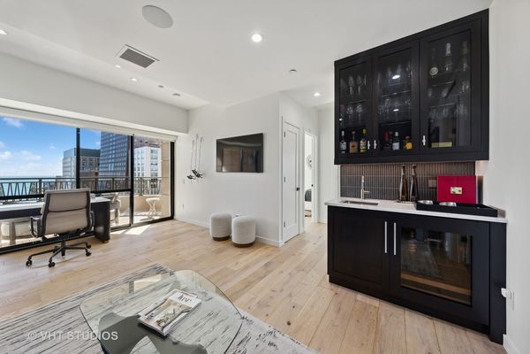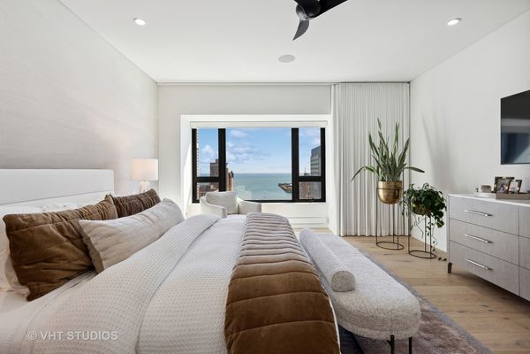800 N MICHIGAN Avenue Unit 2901
Chicago, IL
60611
About this home
Exquisite gut renovation of this expansive southeast corner, 3-bedroom home at the iconic Park Hyatt Residences. Offering breathtaking panoramic views of the city skyline, Lake Michigan, and the iconic water tower, this home will fit the needs of even the most discerning buyer. Upon entering this elegant space, you will be greeted by an open and spacious floor plan flooded with natural light from the large windows. The living area is beautifully designed with modern touches, including sleek hardwood floors and high-end finishes throughout. The gourmet kitchen has been moved so that it opens to the dining room and family room, and it features top-of-the-line stainless steel appliances, custom cabinetry, and a large counter perfect for entertaining guests. The primary bedroom is very spacious with an en-suite bathroom and ample closet space, providing both luxury and convenience. The additional bedrooms are equally spacious and well-appointed, ensuring comfort and privacy for all residents. Residents of 800 N Michigan have access to an array of high-end amenities, including a fitness center, indoor pool, and 24-hour concierge service. Additionally, the building is conveniently located near world-class shopping, dining, and entertainment options, making it the perfect haven for those seeking a sophisticated urban lifestyle.
