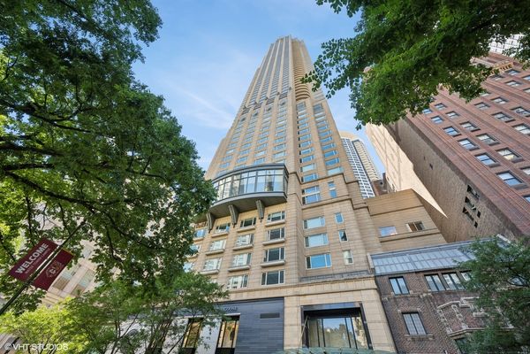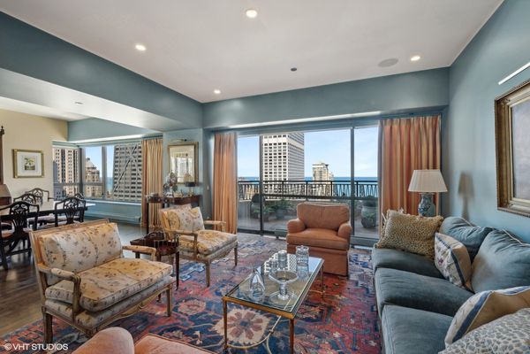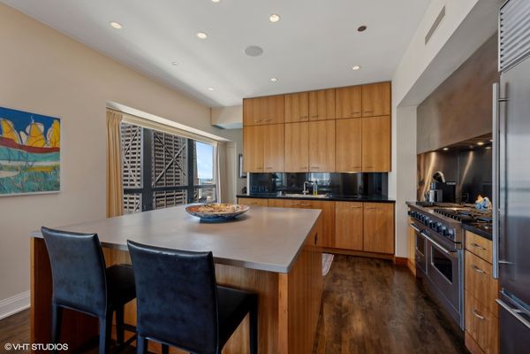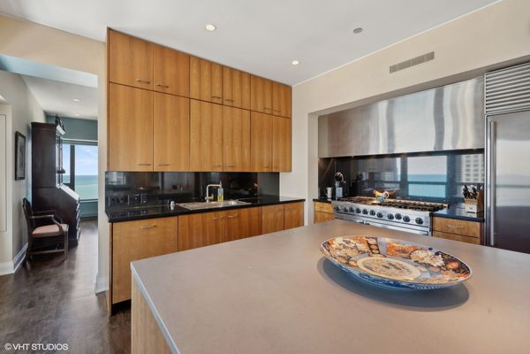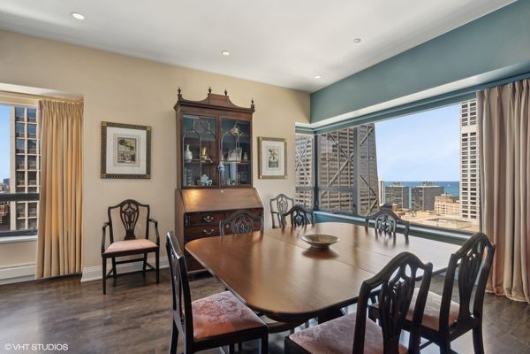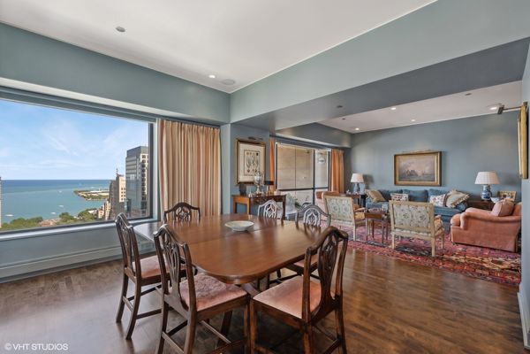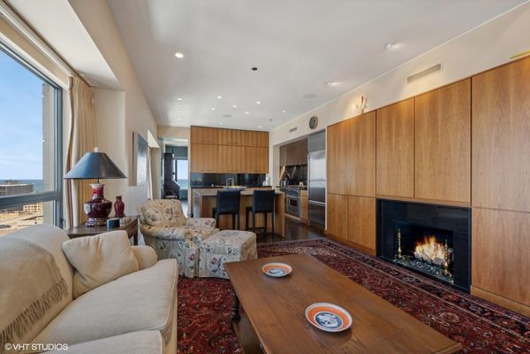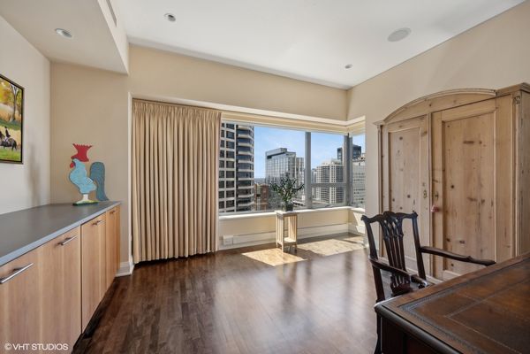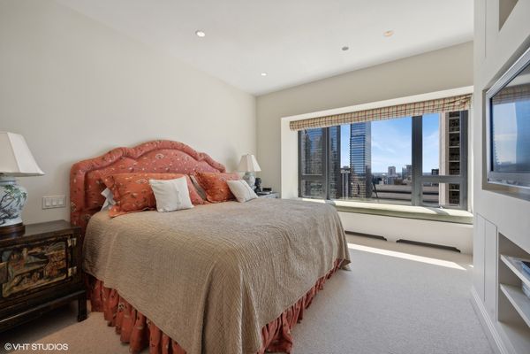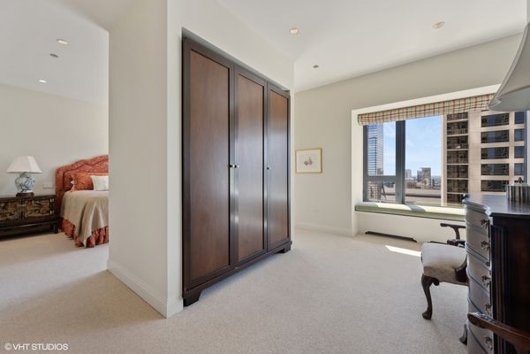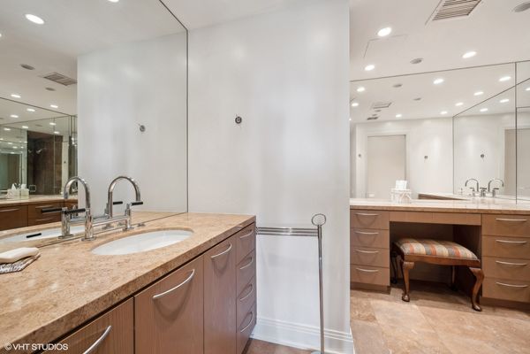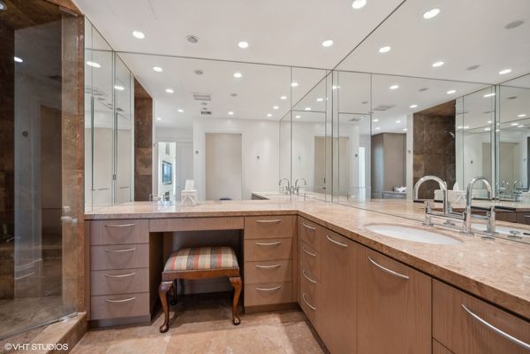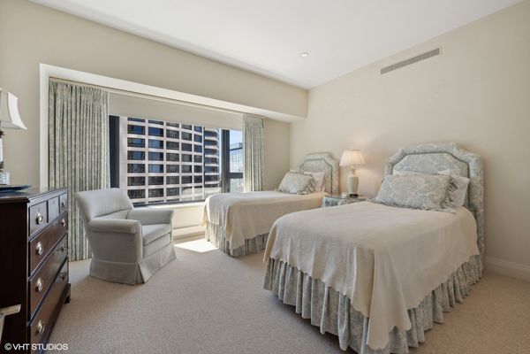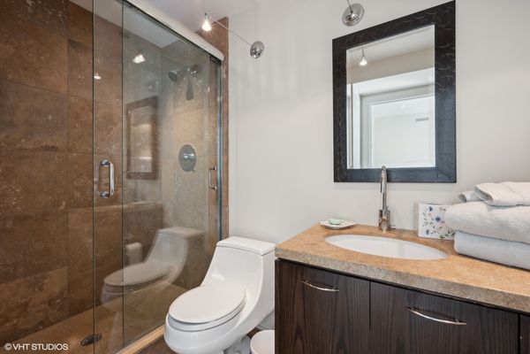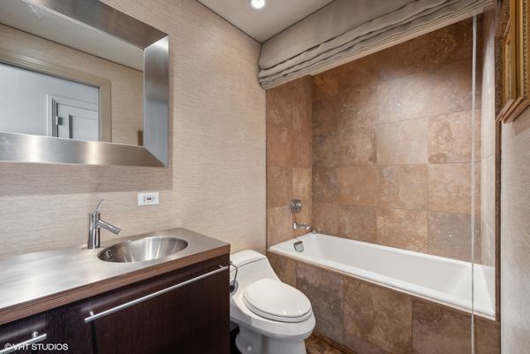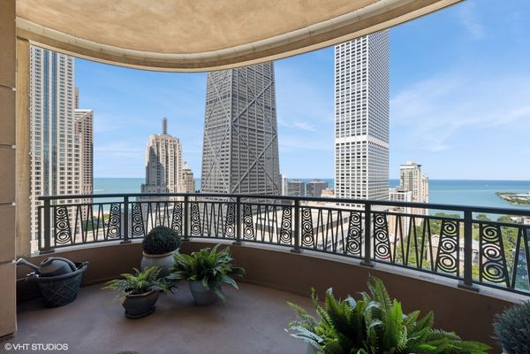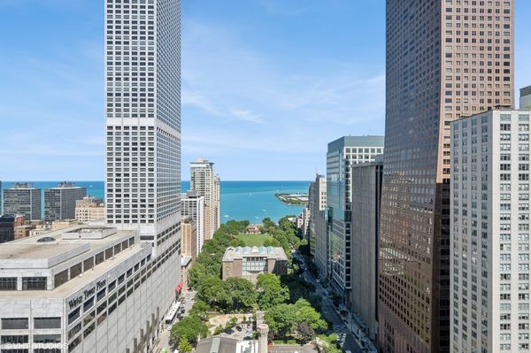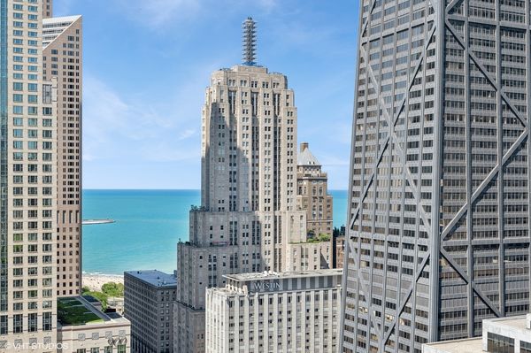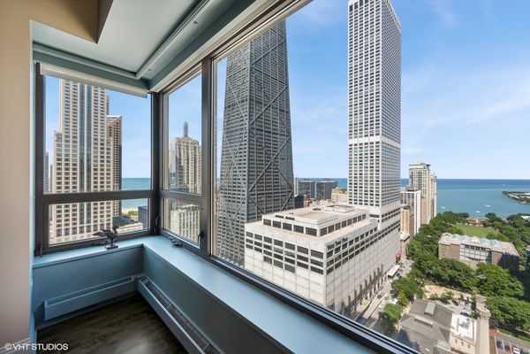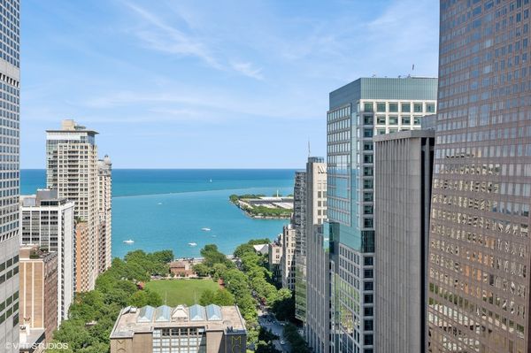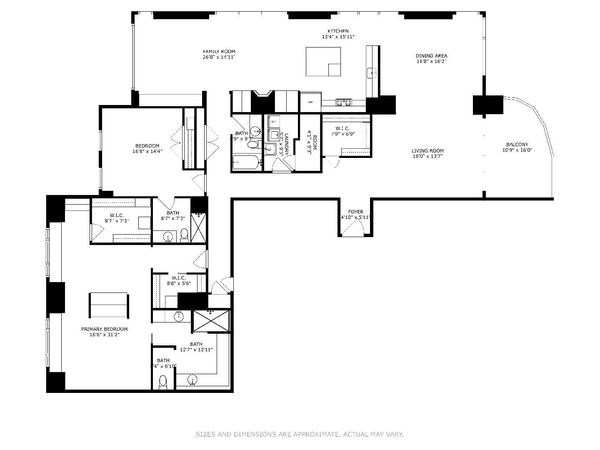800 N Michigan Avenue Unit 2702
Chicago, IL
60611
About this home
Experience luxury living at its finest in this exquisite east-facing 3200 SqFt residence at the prestigious Park Tower, part of the 5-star Park Hyatt. Located at 800 N. Michigan Ave., this stunning unit was originally designed as a 3-bedroom but is currently configured as a spacious 2-bedroom with a den off the kitchen. Please see the attached floor plan for details. This home offers breathtaking, uninterrupted views of the lake and city from its east, south, and west-facing windows. Entertain effortlessly with the open floor plan, featuring magnificent walnut floors and a large terrace overlooking the lake and park. The terrace is equipped with gas, water, and electric connections for your convenience. The primary bedroom suite is a retreat with a walk-in closet and a spa-like bathroom that includes an amazing large shower. Attention to detail is evident throughout, providing a 5-star hotel experience with dedicated door staff, professional management available 24 hours, and comprehensive building services, including package receiving, engineering support, and meticulous maintenance of the lobby and hallways. Residents enjoy the convenience of 5-star Park Hyatt hotel amenities, including room service, dining at NoMI Restaurant, catering, a spa, a pool, and a state-of-the-art workout room. Located just steps from renowned restaurants, theaters, and shopping, this is an opportunity to live amidst the best of Chicago's cultural and entertainment offerings. Embrace the lifestyle of luxury and sophistication at Park Tower.
