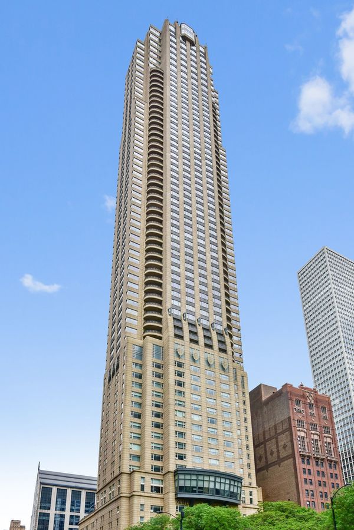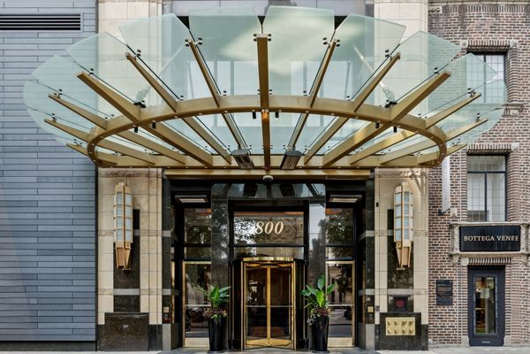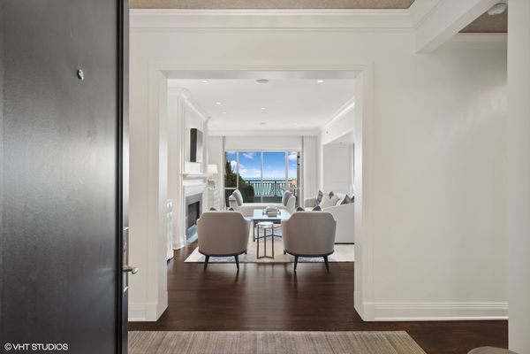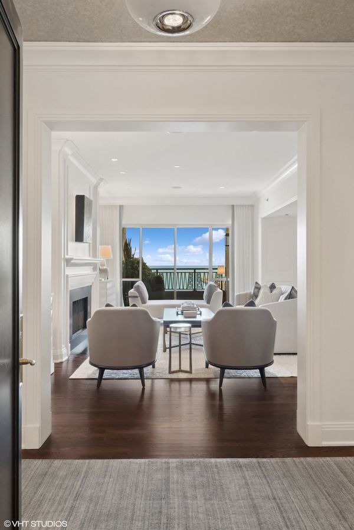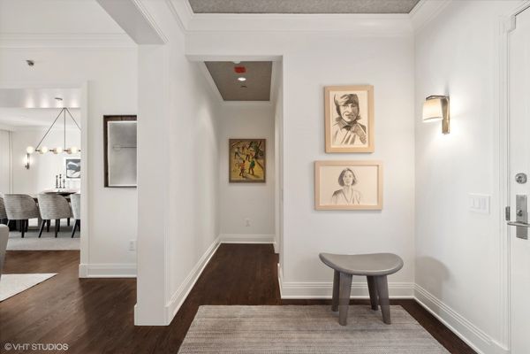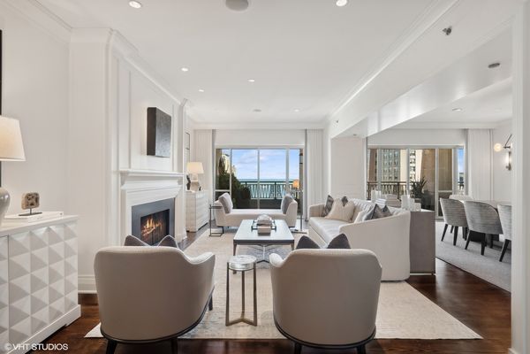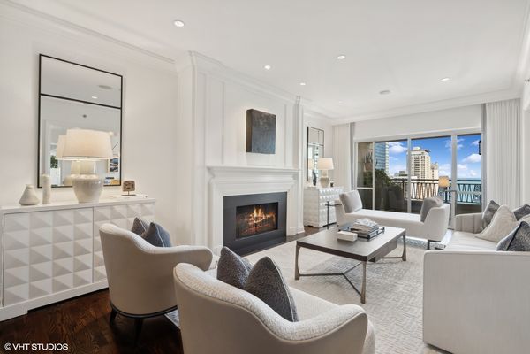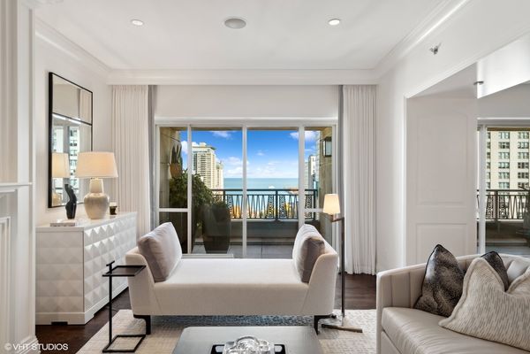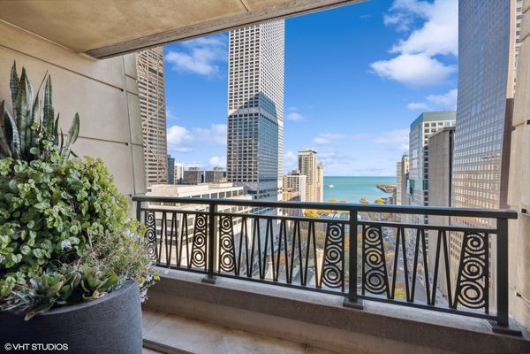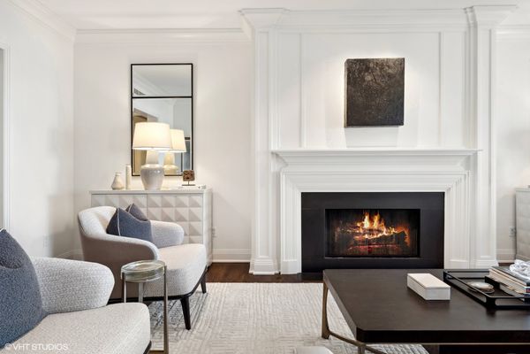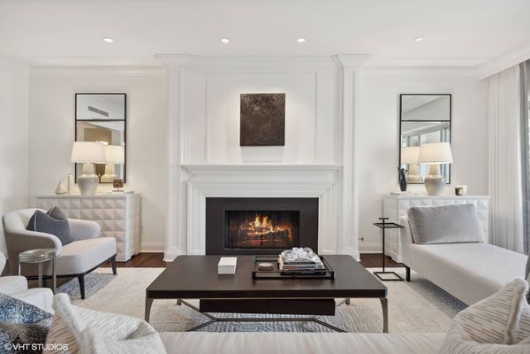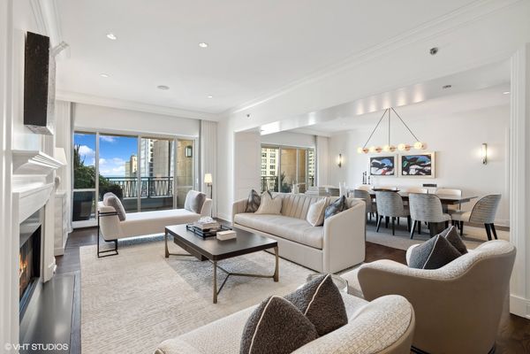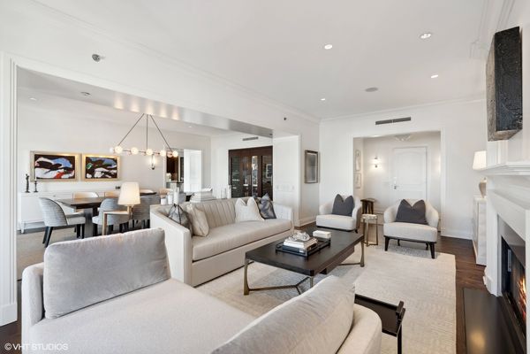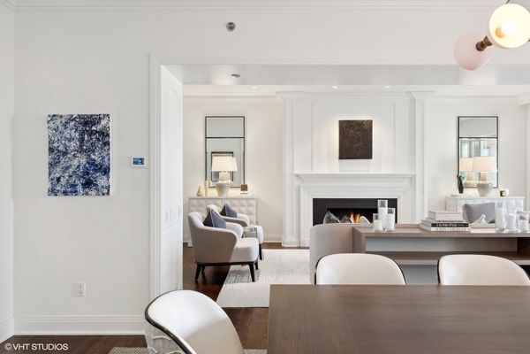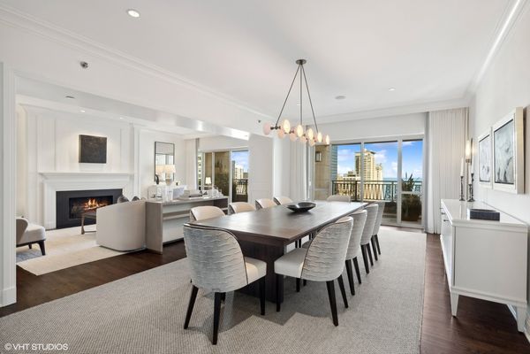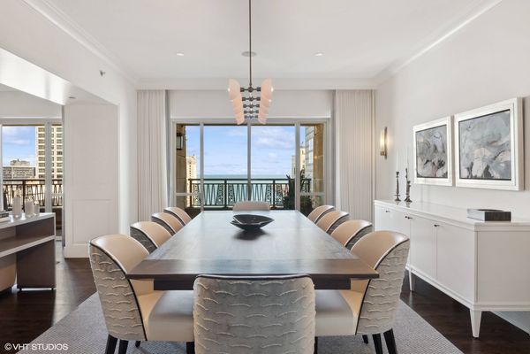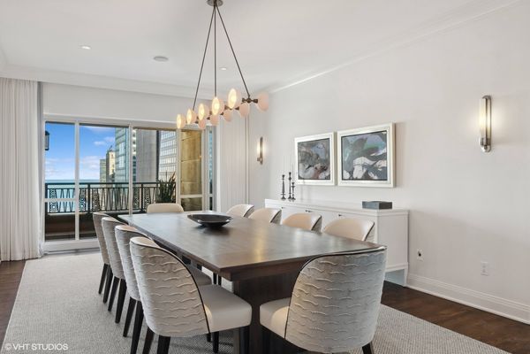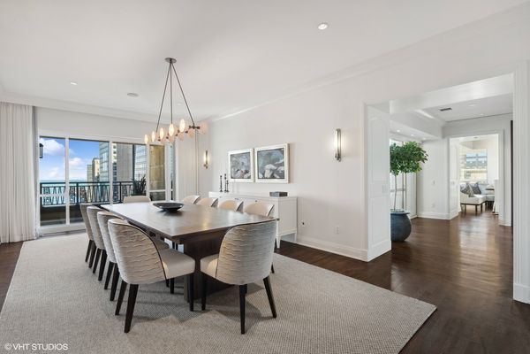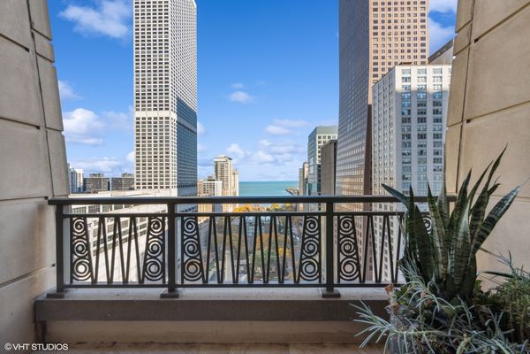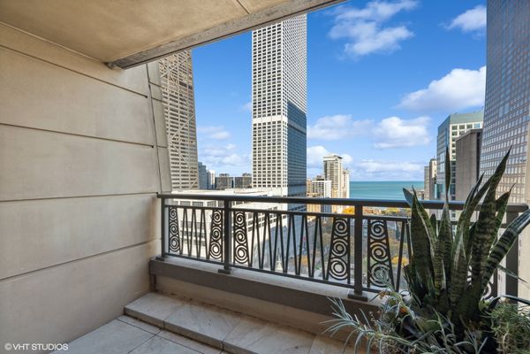800 N Michigan Avenue Unit 2101
Chicago, IL
60611
About this home
Breathtaking UNOBSTRUCTED panoramic lake, city and sunset views in this beautifully renovated 4200sqft+ home in the ICONIC Park Tower. This rarely available 3 Bed/3.5 Bath corner residence with South, East and West exposures features a meticulously designed floorplan, upscale curated finishes throughout, 3 PRIVATE East facing balconies and unparalleled views FROM EVERY ROOM. The elegant foyer leads you into the phenomenal formal living room and dining room perfect for entertaining with 2 balconies, cozy fireplace, full bar including 2 full-sized Subzero wine fridges and the most awe-inspiring lake views from the floor-to-ceiling windows. Remarkable chef's kitchen boasts top-of-the-line GE Monogram 6 burner + griddle gas range w/ stainless steel range hood, integrated Subzero refrigerator/freezer, Bosch dishwasher, custom ceiling height cabinetry, a grand 10-foot island with integrated breakfast bar, full height marble backsplash and ENORMOUS organized walk-in pantry. Spectacular, unobstructed lake and city views from the 3rd and largest balcony right off the kitchen. The expansive secondary dining/family room complete with integrated media wall is the perfect retreat for relaxation and unwinding accompanied by stunning views of the lake and city. OVERSIZED luxurious primary suite, showcasing the most gorgeous sunsets, offers a dedicated seating area and includes a hidden motorized flat-screen TV lift & rotation system allowing for a versatile viewing experience in both the lounge and sleeping space. Sophisticated his & her spacious walk-in custom-built closets complete this impressive bedroom suite. Lavish spa-like marble primary bathroom featuring dual vanity, huge shower with rainshower, separate soaking tub, and private water closet. Spacious 2nd bedroom with ensuite bathroom and 3rd bedroom also have the same phenomenal West facing city/sunset views. 3rd bathroom, full laundry room and stylish powder room down the hall. 1 parking spot included. World class 5-star amenities provided by Park Hyatt. Amenities include 24-hour door staff, onsite manager, concierge services, indoor pool, state-of-the-art gym, room service, spa services, and steam/sauna facilities. Just steps from Magnificent Mile, upscale shopping, the best restaurants Chicago has to offer, entertainment, cultural attractions, cafes, Lake Michigan, Whole Foods, Lifetime Fitness and so much more. Luxurious living at its best!
