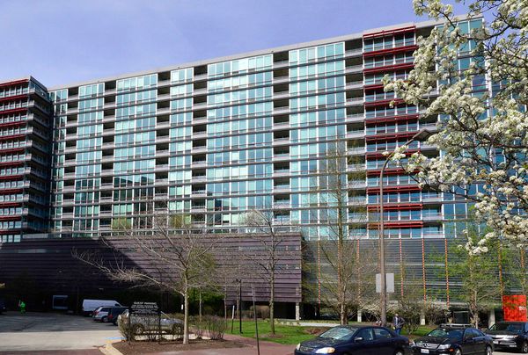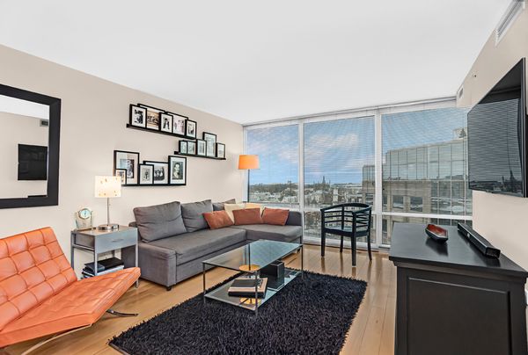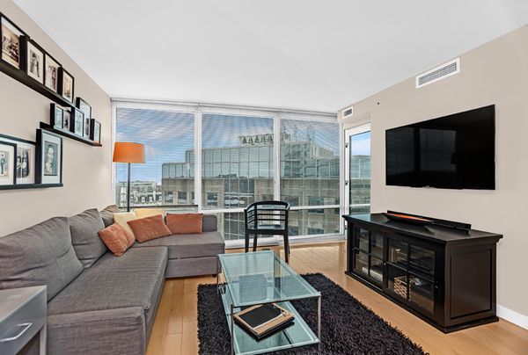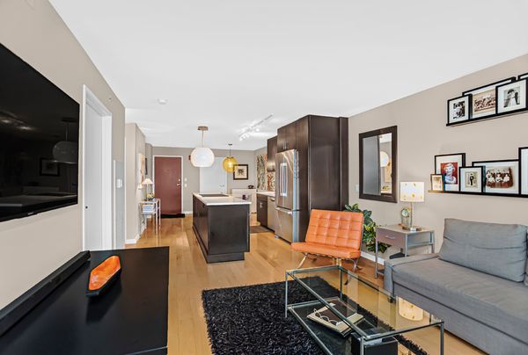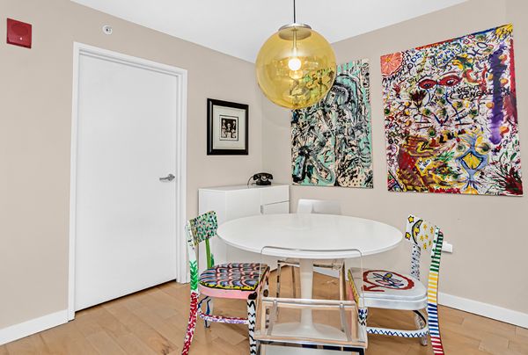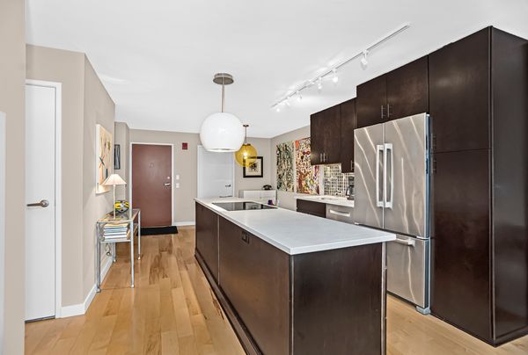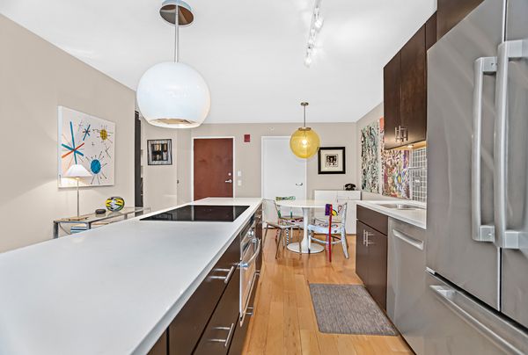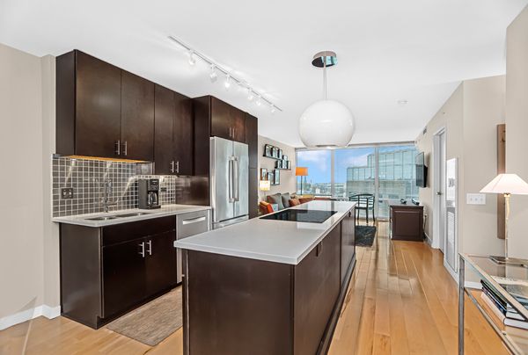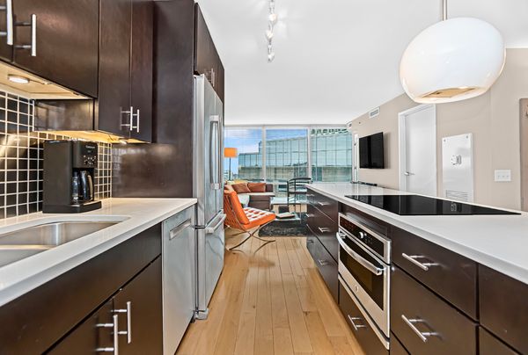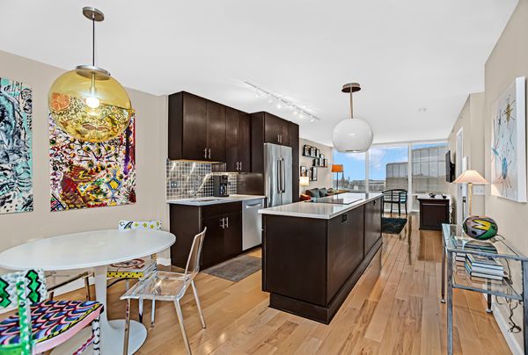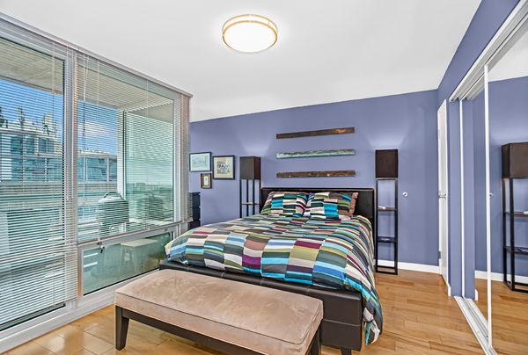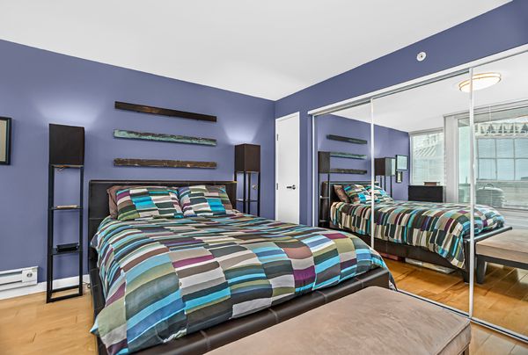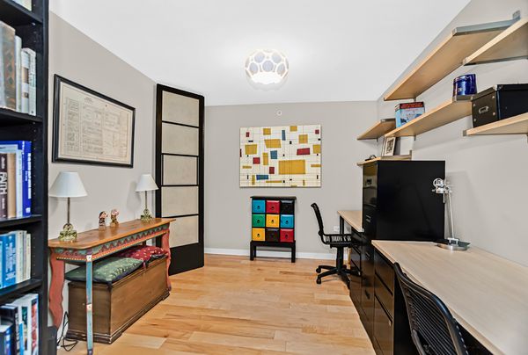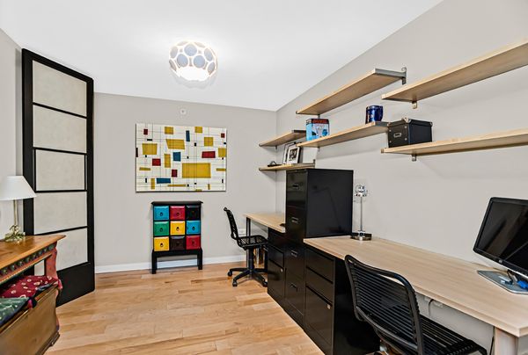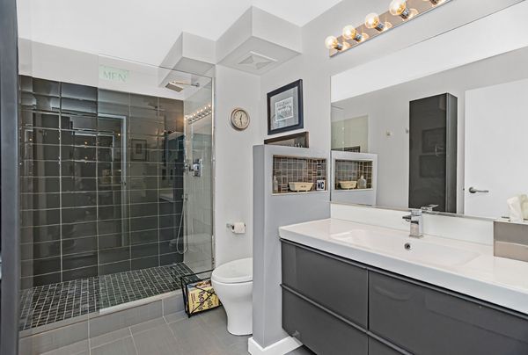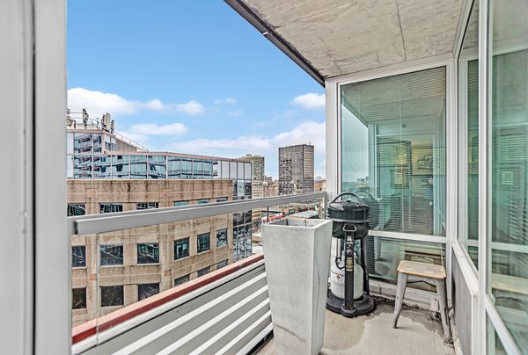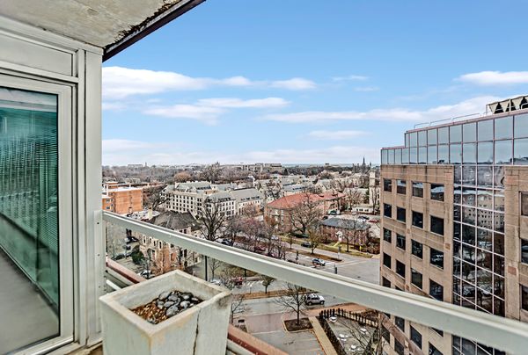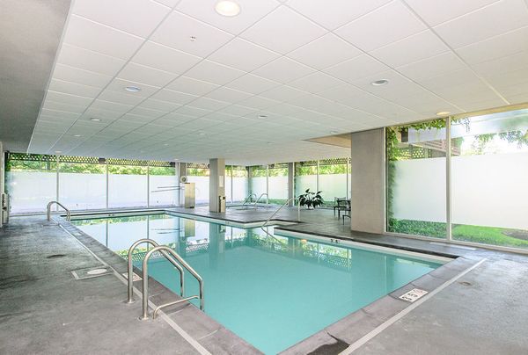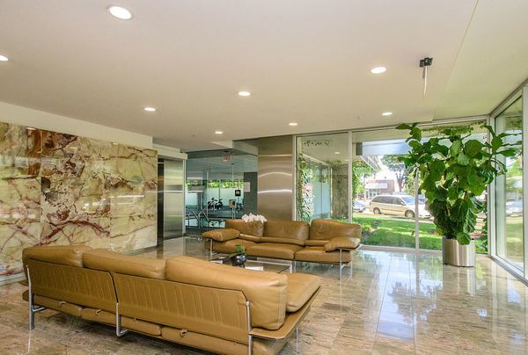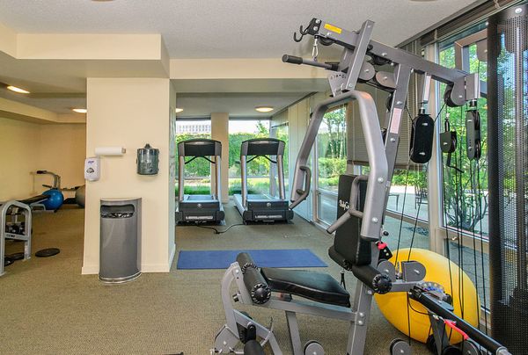800 Elgin Road Unit 1213
Evanston, IL
60201
About this home
Panoramic views of lake, NU campus and Downtown Evanston from this 925 sq ft 12th fl unit in full amenity building with doorman. This One bedroom with den has been transformed from a contractor grade condo with popcorn ceilings to something very special and tasteful. You are welcomed with beautiful hardwood flooring throughout. The living room has wall to wall windows and access to private balcony. The kitchen has custom espresso 42" cabinetry and a 10ft prep island with drawers and quartz counters, stainless appliances, attractive tile backsplash and designer grade lighting. The kitchen is open to a fun dining area with table space. The den is a fantastic multifunctional room that currently fits two desks, tons of storage and a comfy seating area. This could flex as a guest bedroom with the addition of a french door. The primary bedroom has great closets and gets wonderful light. The completely gutted bathroom is a perfect retreat: custom shower with attractive tile and custom glass door. The 54" custom vanity has lots of storage, new commode. In unit laundry, floor outlets, large storage closet and so many upgrades - you will be impressed. Deeded garage parking#222 and 1 storage space included. Well run building with stellar reserves (2.3M). No rentals/investors. Pets welcome.
