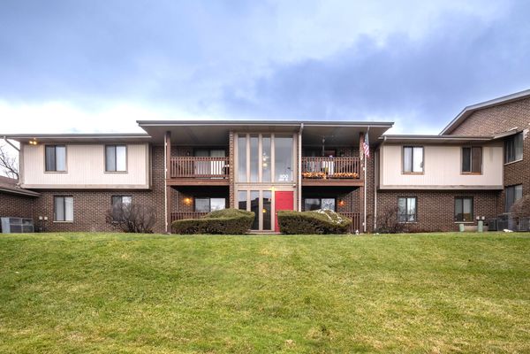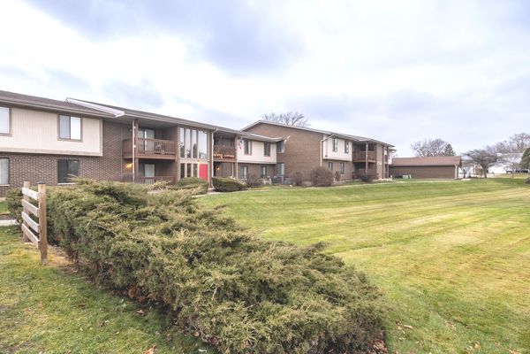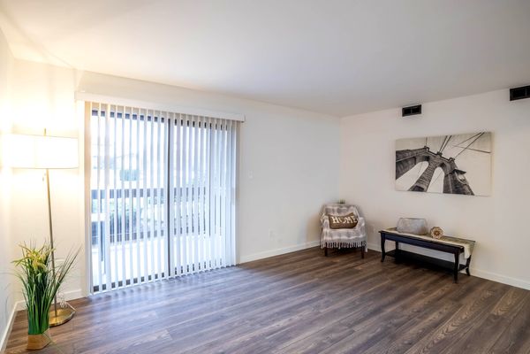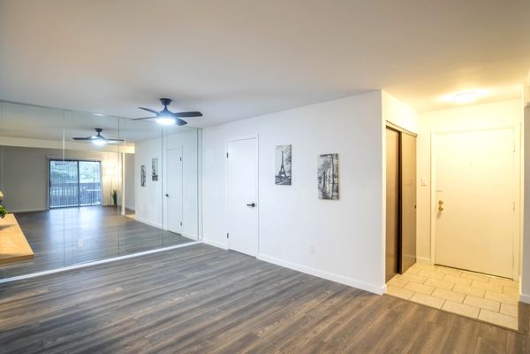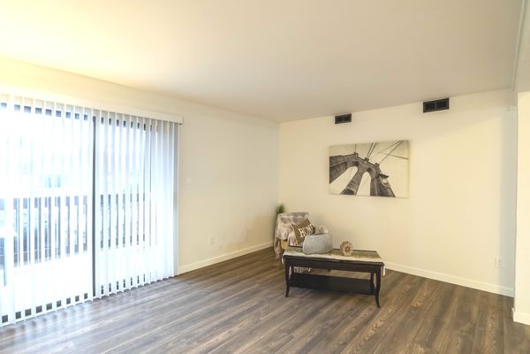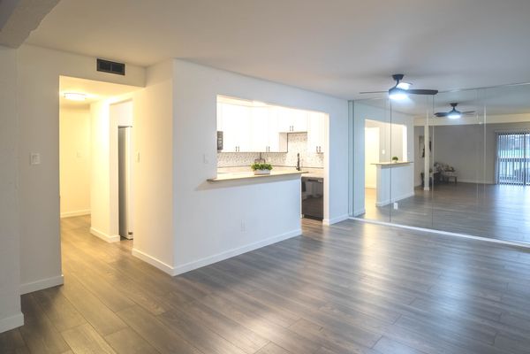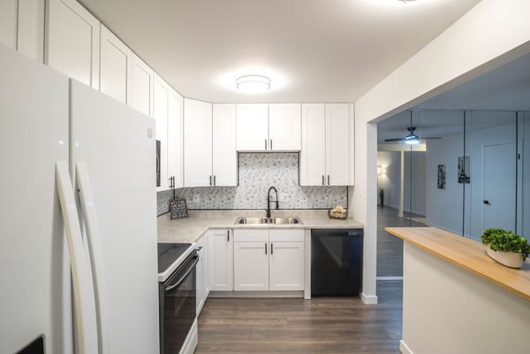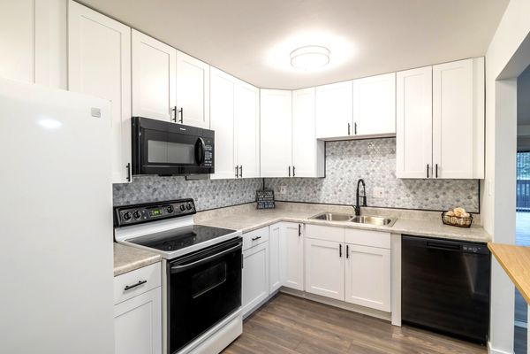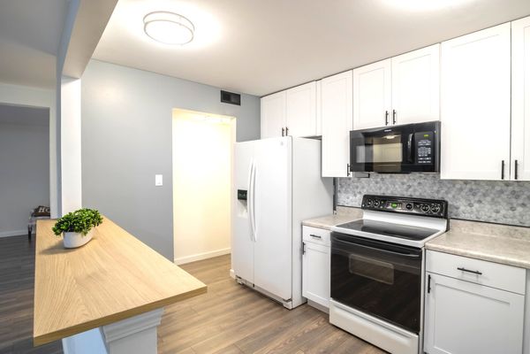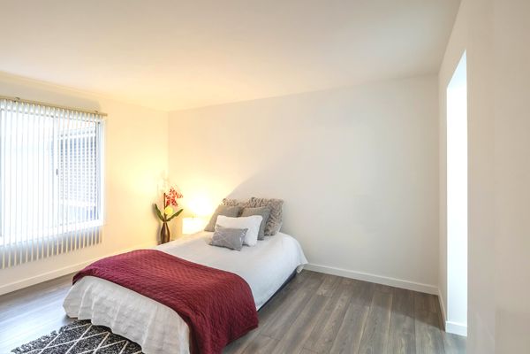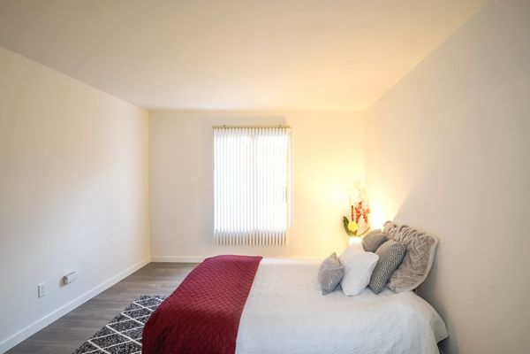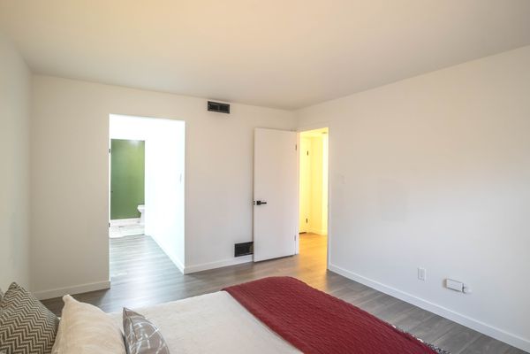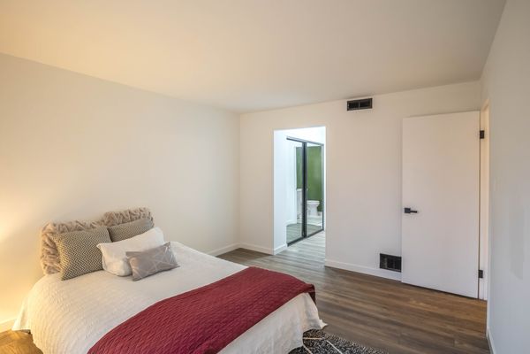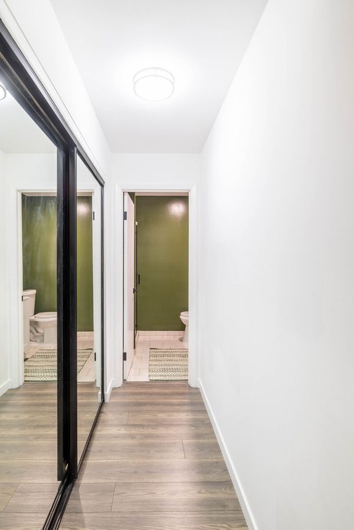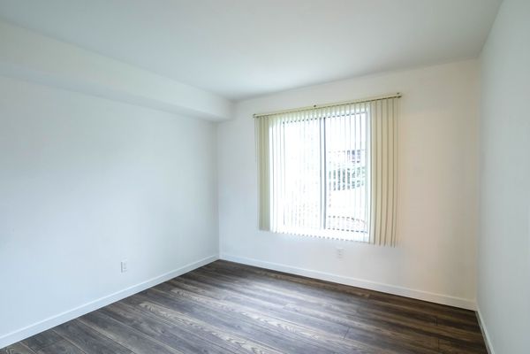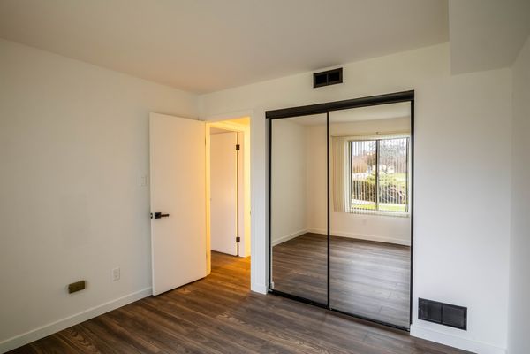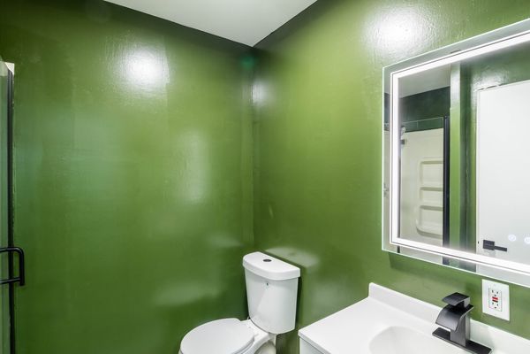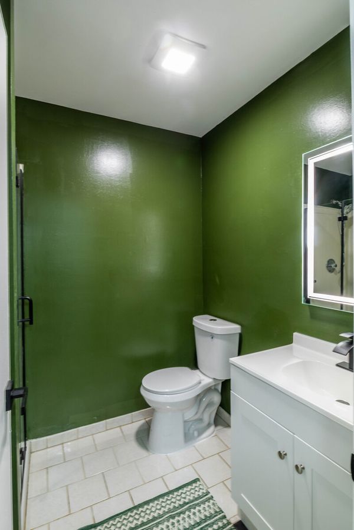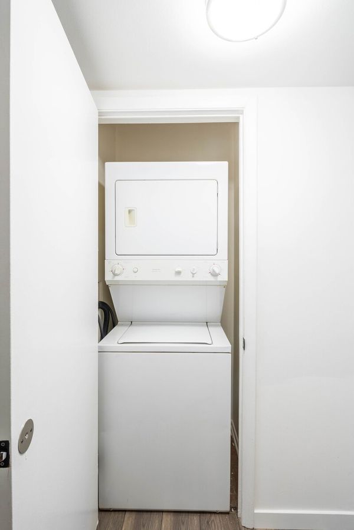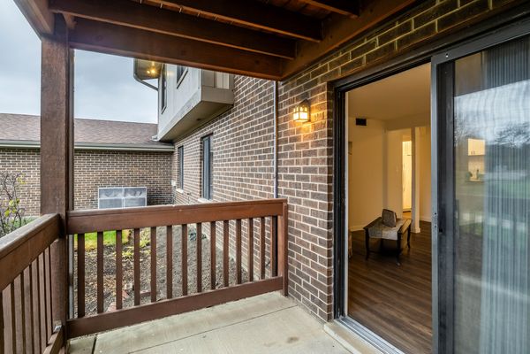800 Brook Drive Unit 1
Streamwood, IL
60107
About this home
This condo is a real treasure! With 2 bedrooms and 2 full baths, it's not just a home; it's a haven of comfort and style. The central heat and air make it a cozy retreat in any season. The new flooring gives a modern vibe, and the fully rehabbed kitchen is a showstopper with its beautiful cabinets, matching appliances, and sleek flooring. The updated bathrooms continue the contemporary theme, ensuring that every corner of this condo exudes a chic atmosphere. The convenience of having a washer and dryer in the unit adds a practical touch to your daily routine. Plus, with a 1 car garage and storage space, you have both convenience and organization at your fingertips. Perfect for investors or anyone seeking a cozy and stylish space, this condo is more than a home-it's a lifestyle upgrade! Conveniently located on the 1st floor with a nice size patio. It is also pet friendly place. Central air and heat in a condo are like the icing on the cake-total comfort year-round. You won't have to worry about freezing in winter or sweating it out in the summer. This condo is definitely a rare find, so don't let it slip through your fingers. Trust me, you wouldn't want to miss out on this cozy paradise with the ultimate temperature control.
