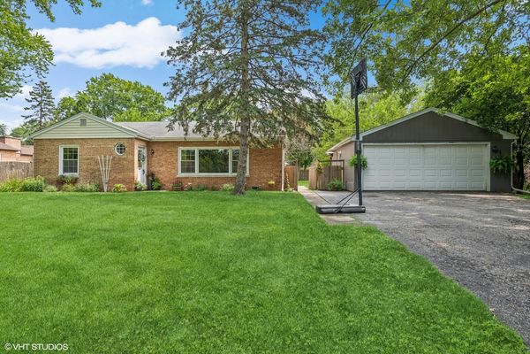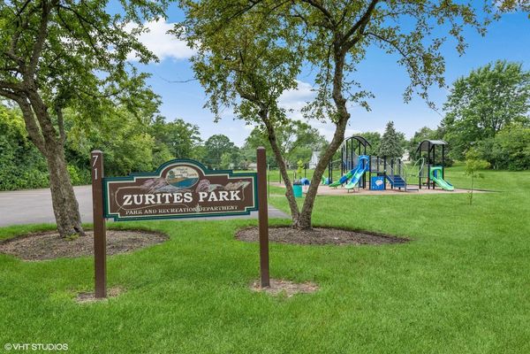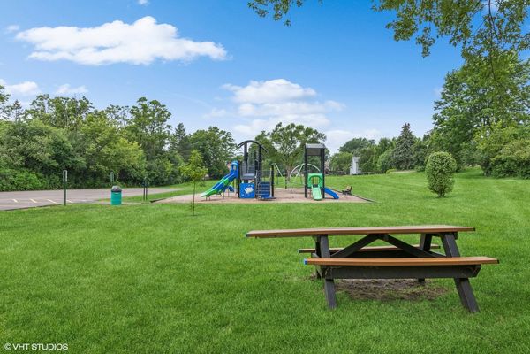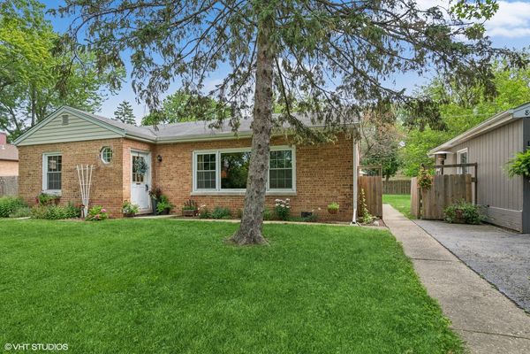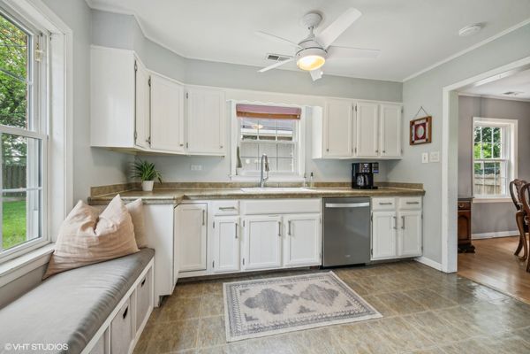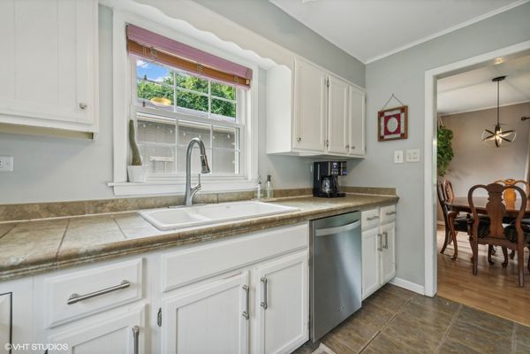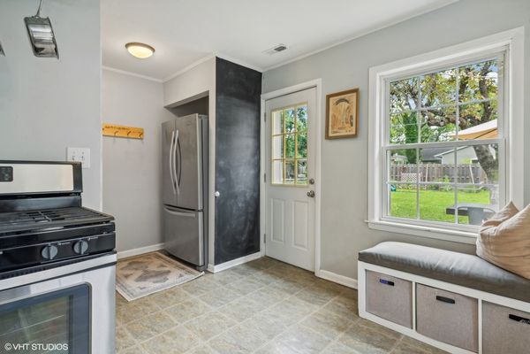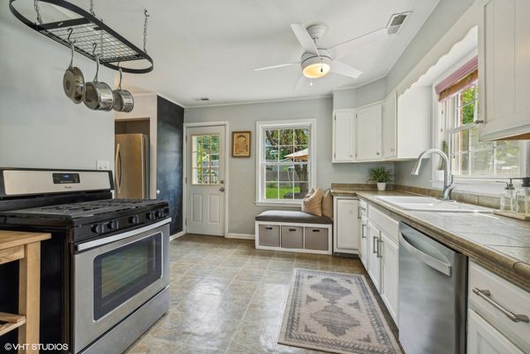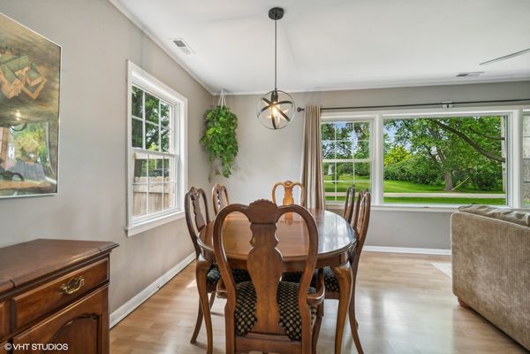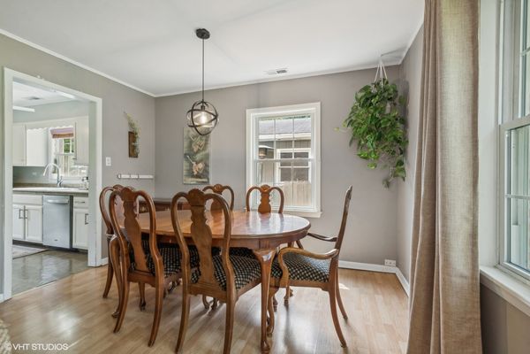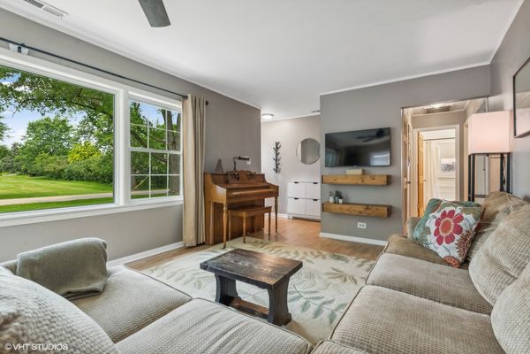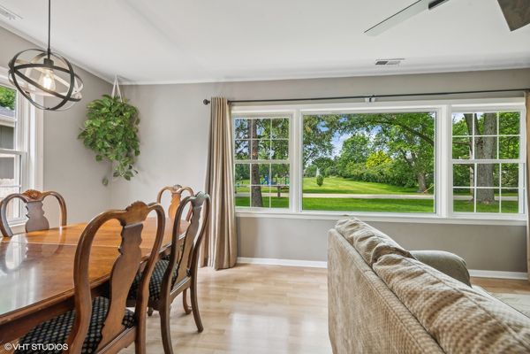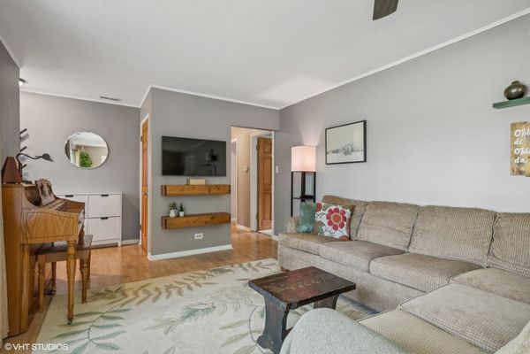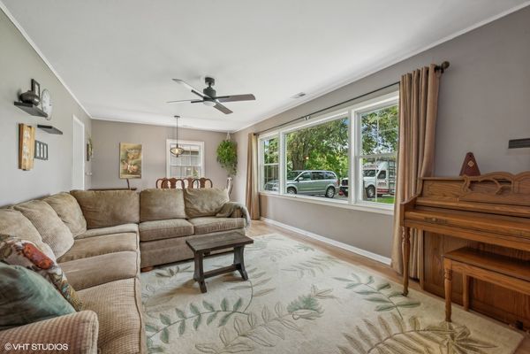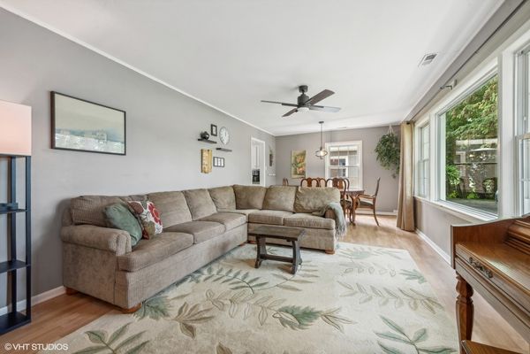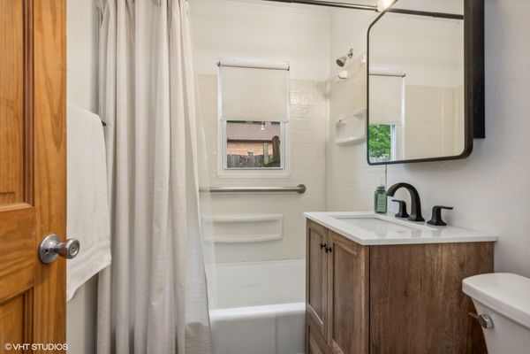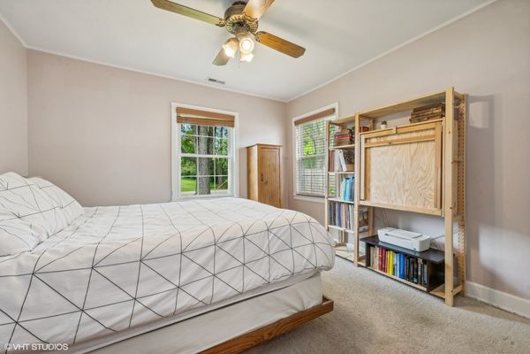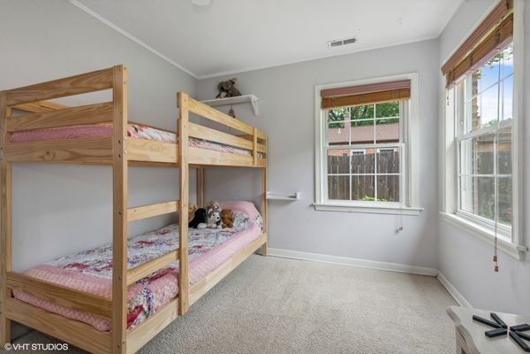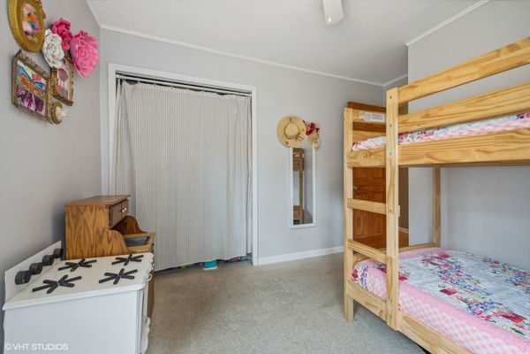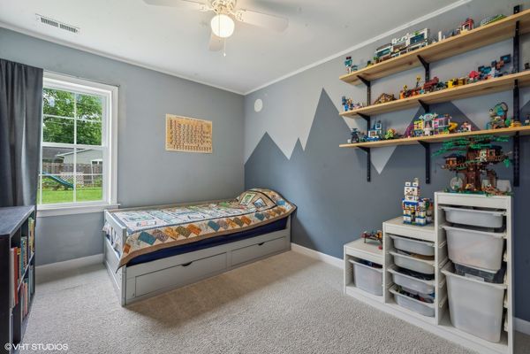80 N Pleasant Road
Lake Zurich, IL
60047
About this home
Make this home your own! Enjoy this inviting 3-bedroom ranch, ideally located in the vibrant heart of Lake Zurich. Nestled on a spacious lot adjacent to elegant new homes and directly across from a serene park, this home offers the perfect blend of comfort and convenience. Step outside and enjoy a generous backyard-perfect for outdoor activities, gardening, or simply relaxing in your private retreat. Inside, you'll find a newly updated bathroom featuring fresh floor tiles, a stylish new vanity, and a modern toilet, along with a 2023 dishwasher and a 2024 water heater, ensuring your home is both functional and contemporary. Convenience is key with this home's location: a short walk takes you to Lake Zurich, a variety of shopping options, and a selection of charming restaurants. Plus, recent updates, including a replaced sewer line in 2016, provide peace of mind and a solid foundation for future improvements. Embrace the opportunity to make this well-located property your own and enjoy all that Lake Zurich has to offer! Lake Access! ***Multiple offers received, seller is respectfully requesting all offers be submitted by 5pm on Sunday JULY 28th ***
