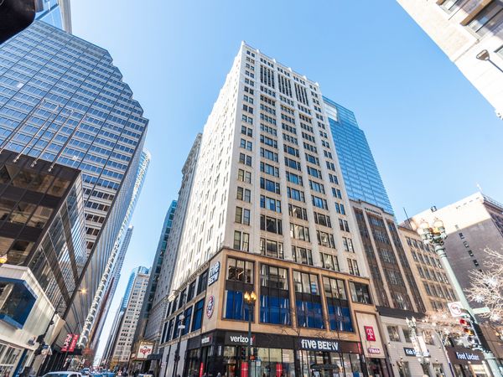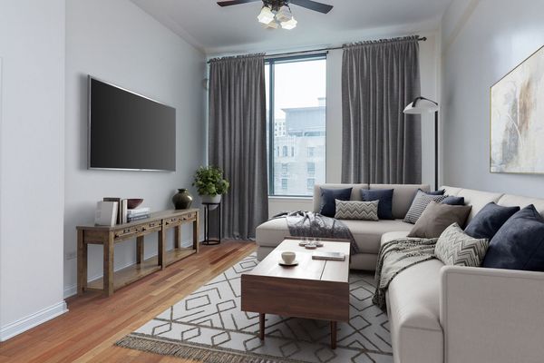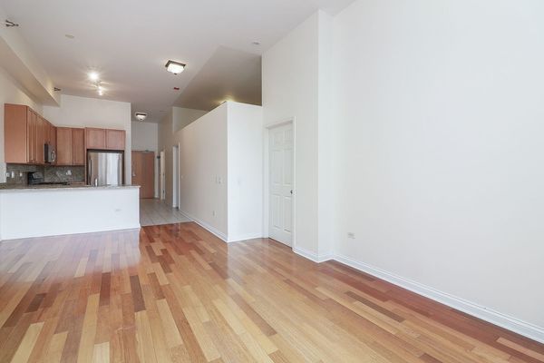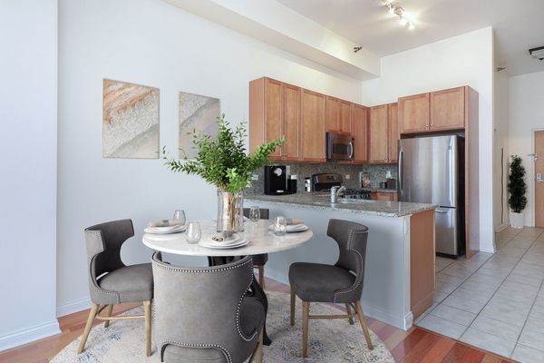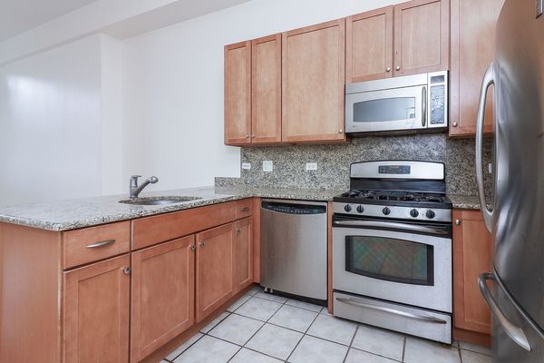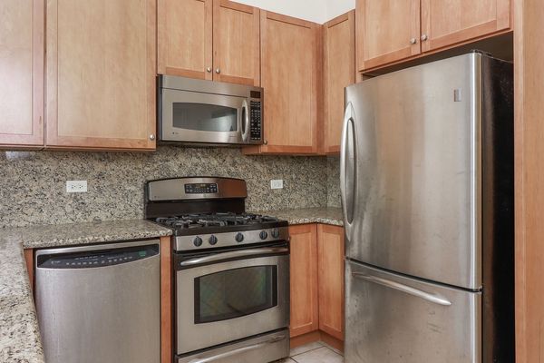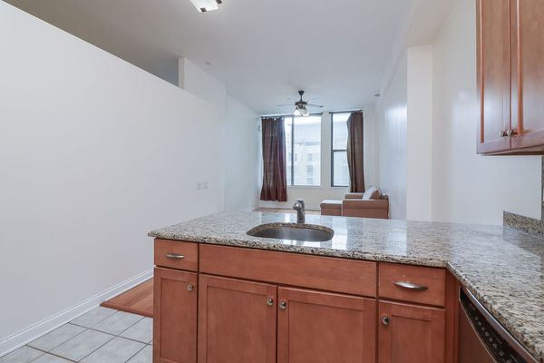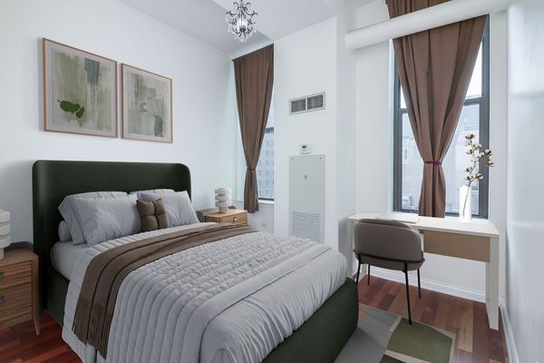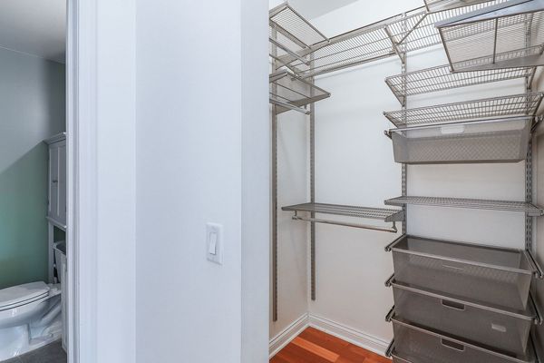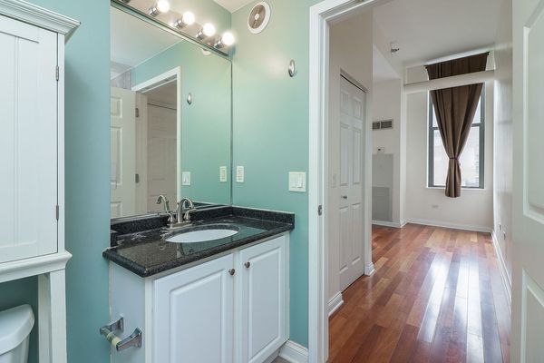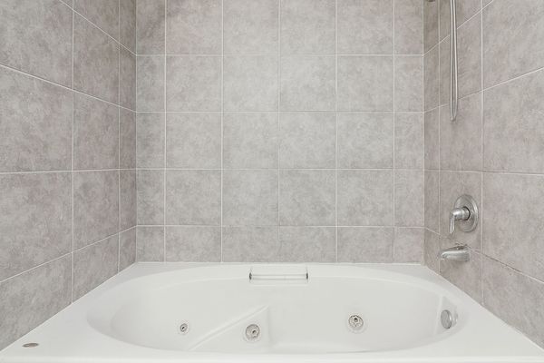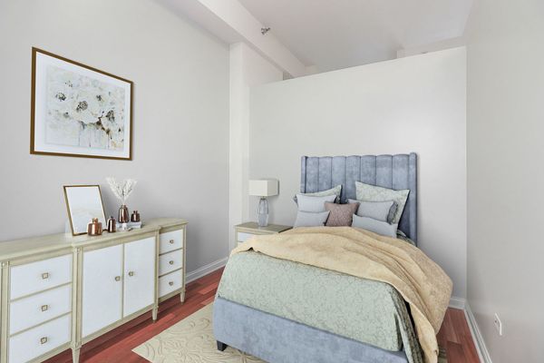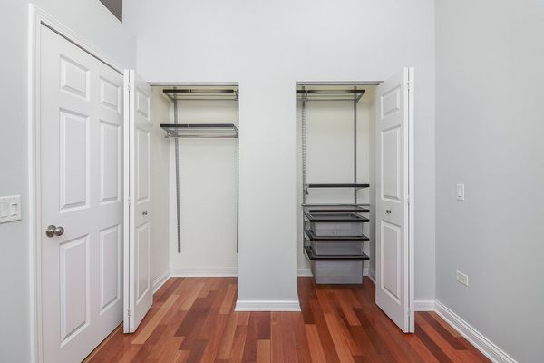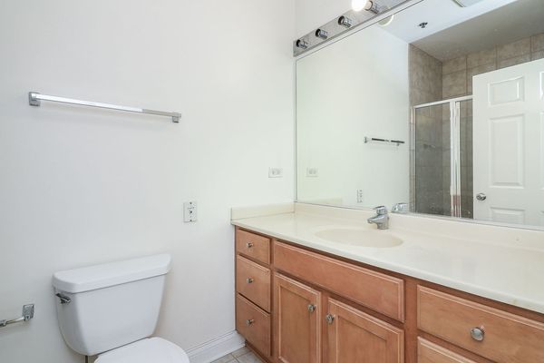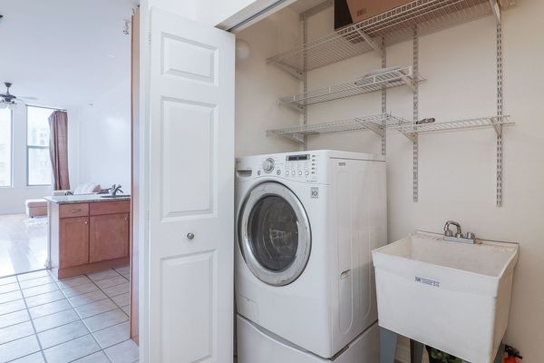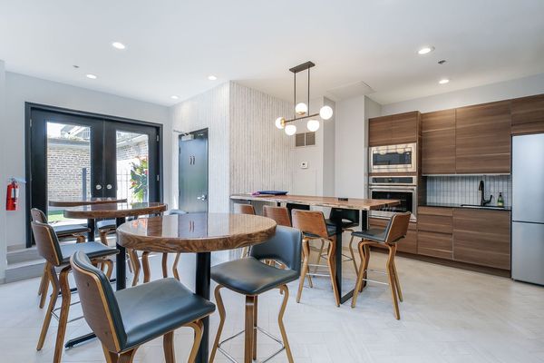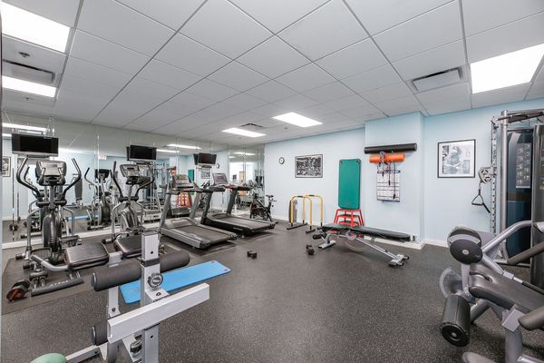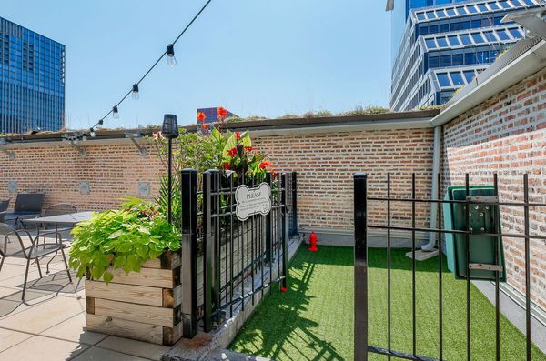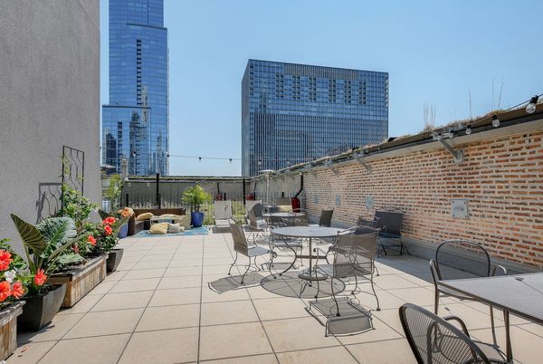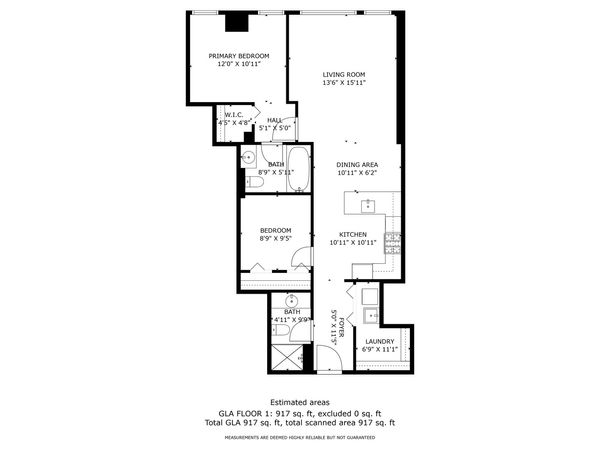8 W Monroe Street Unit 902
Chicago, IL
60603
About this home
1-CAR VALET PARKING SPACE INCLUDED! 24-HOUR DOORMAN, IN-UNIT WASHER/DRYER, TOO! YOU WILL LOVE THIS LIGHT & BRIGHT 2BR 2BATH CONDO W/10FT CEILINGS, OPEN FLOOR PLAN CONDO IN THE HISTORIC 'NORTH AMERICAN BUILDING.' LOCATED NEXT TO THE CIBC THEATRE, IN THE HEART OF THE LOOP, THE BUILDING IS AT THE CENTER OF THE THEATRE DISTRICT, BUSINESS DISTRICT, & EDUCATION DISTRICT. WALKING DISTANCE TO EVERYTHING IMAGINABLE. TARGET IS ACROSS THE STREET, AND IT'S JUST STEPS TO PUBLIC TRANSPORTATION. WONDERFUL OVERSIZED WINDOWS ALLOW THE SUN TO ALWAYS SHINE IN. YOU WILL LOVE THE SANTA CECILIA GRANITE COUNTERS & THE EXOTIC KEMPASS HARDWOOD FLOORS! THE ENSUITE MASTER BEDROOM SETUP OFFERS COMBO WALK-IN CLOSET & FULL BATH. SUNDECK, EXERCISE ROOM, BUSINESS CENTER, ROOF-TOP DECK, DESIGNATED DOG RUN, ON-SITE MANAGEMENT. EXTRA STORAGE UNIT ON 6TH FLOOR. MILLENIUM PARK, ART INSTITUTE, GOOGLE, AND THE LAKEFRONT ARE ALL NEARBY. BUILDING HAS HUGE RESERVES. ASSESSMENTS INCLUDE: HEAT, A/C, GAS, WATER, GARBAGE, STORAGE LOCKER, COMMON INSURANCE, DOORMAN, INTERNET, CABLE TV. CALL, TEXT, OR EMAIL FOR YOUR PRIVATE SHOWING TODAY!
