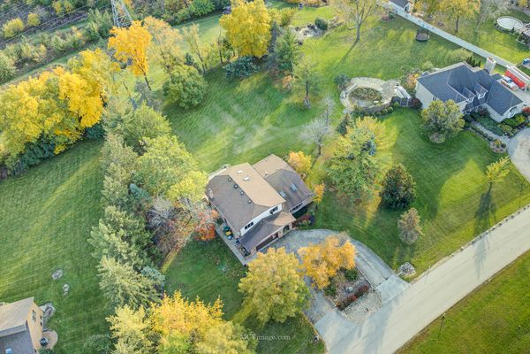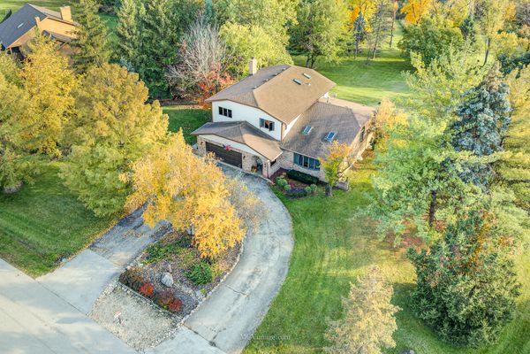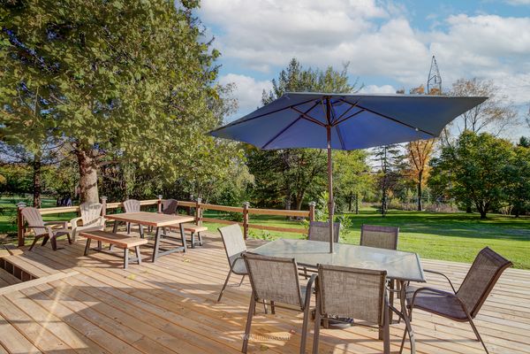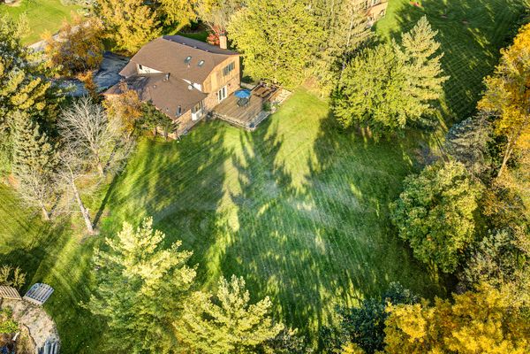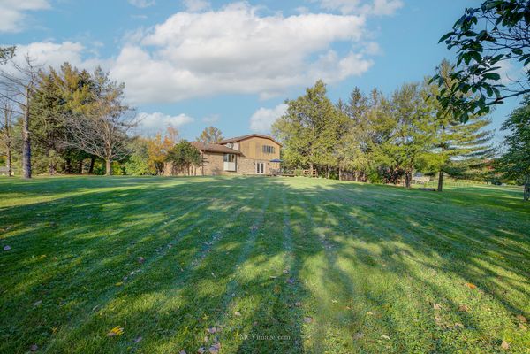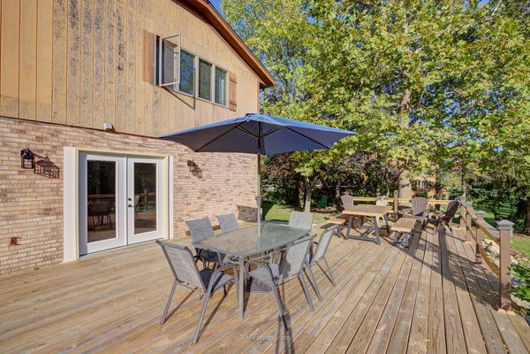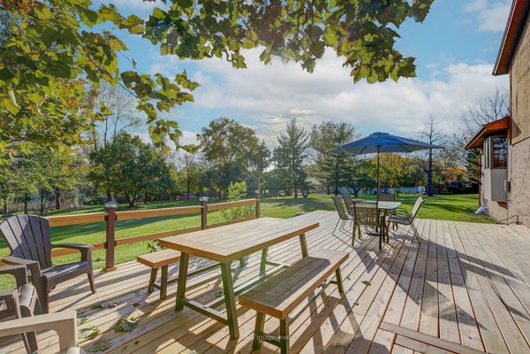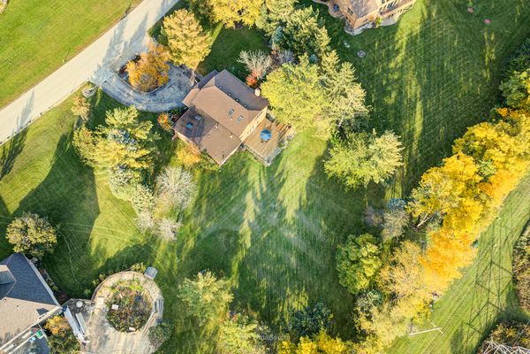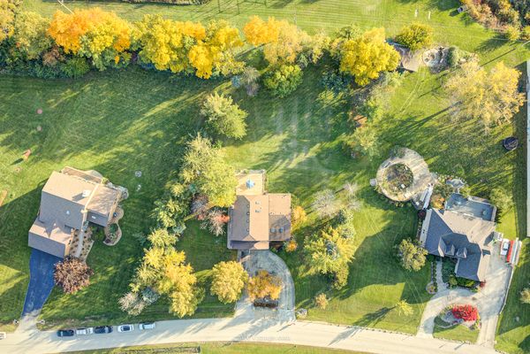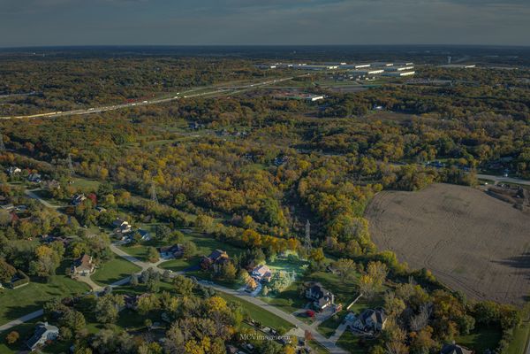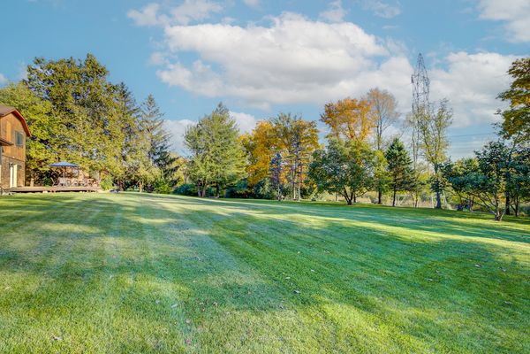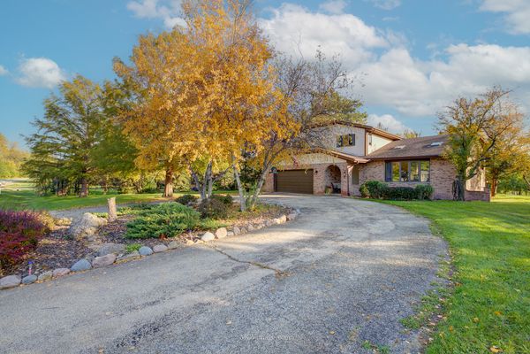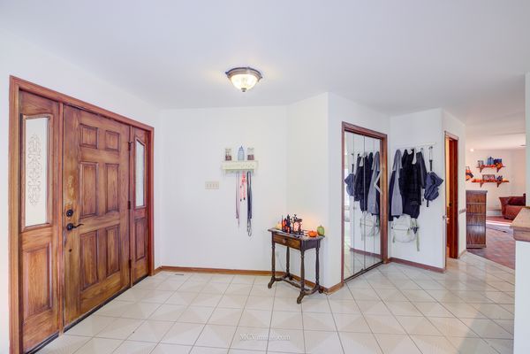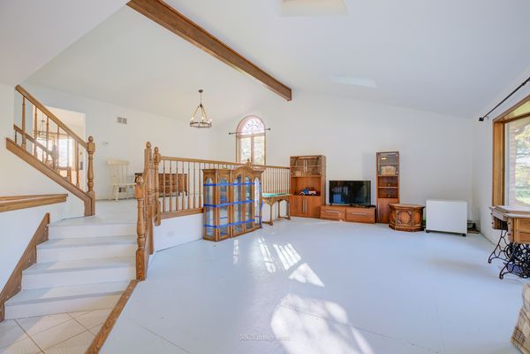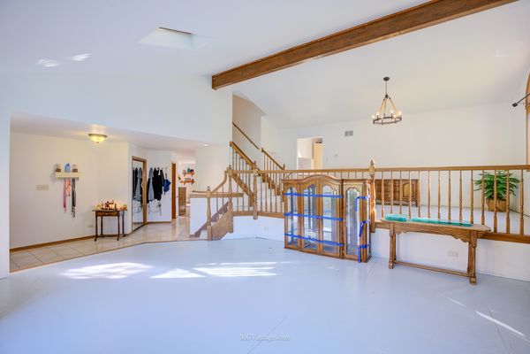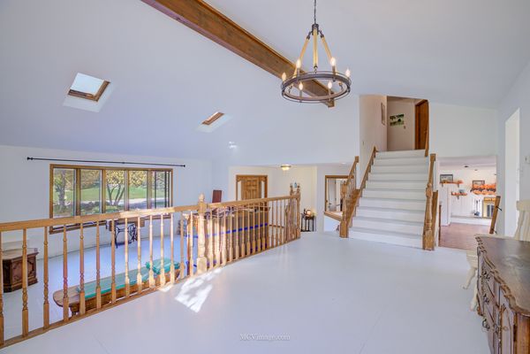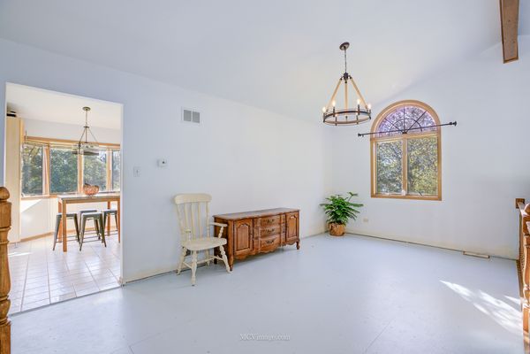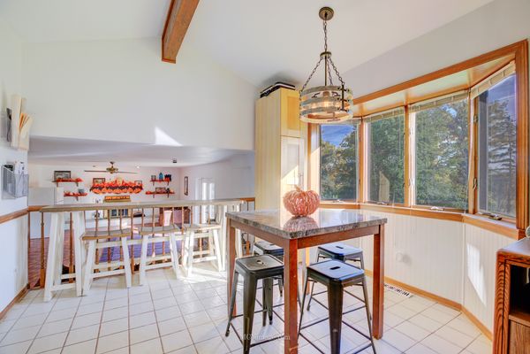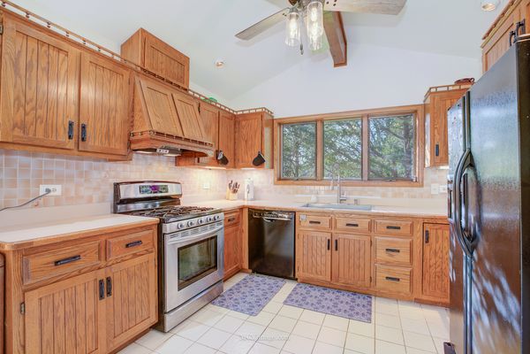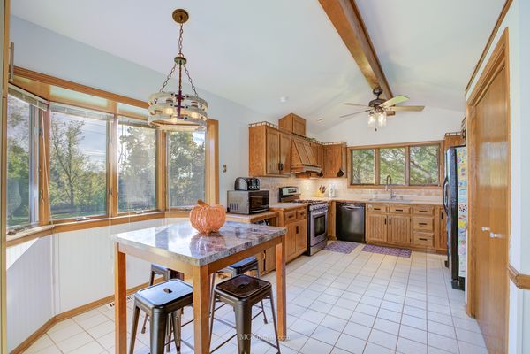8 Valley View Drive
Lemont, IL
60439
About this home
Welcome home to this spacious forester style home nestled in the picturesque enclave of Big Run Acres in Lemont! The home is an ESTATE SALE being sold "AS-IS" and presents a canvas for your creativity and vision. Bring your ideas and turn this house into your personal sanctuary. The interior boasts a huge step up living room, spacious dining room both with vaulted ceilings and skylights, huge family room, 3 generously sized bedrooms and 2.1 baths with the primary bedroom featuring an en-suite bathroom for added convenience plus a full basement awaiting your finishes! As you approach the property, you'll be captivated by the serene and idyllic setting. The lush greenery, mature trees, and natural landscaping create a seamless blend with the forested surroundings. This home is a nature lover's paradise, with hiking, snowmobile, Atv, etc... trails right in your backyard, perfect for exploring the scenic beauty of the area! Big Run Acres in Lemont is a sought-after community known for its natural beauty and peaceful ambiance. It's the perfect place to call home if you value tranquility and a strong connection to the great outdoors! Brand new deck off the back of the home in 2023, New roof and damper for the fireplace in 2012 &, HWH 2020, Newer sump pumps with battery back-up, All cast iron pipes replaced with PVC schedule 40, New well pump, septic tanks pumped and updated, Newer well pump, filter and pressurizing tank! Conveniently located close to I355 expressway, highly rated Lemont school, parks, dining and shopping in downtown Lemont and The Forge Adventure Park!
