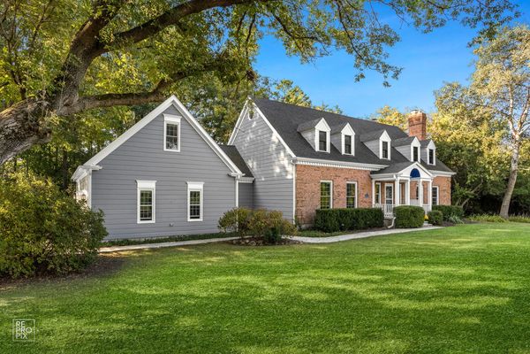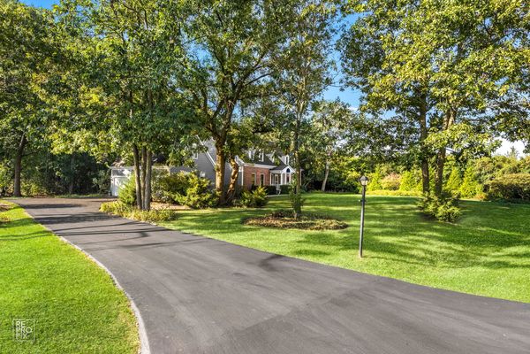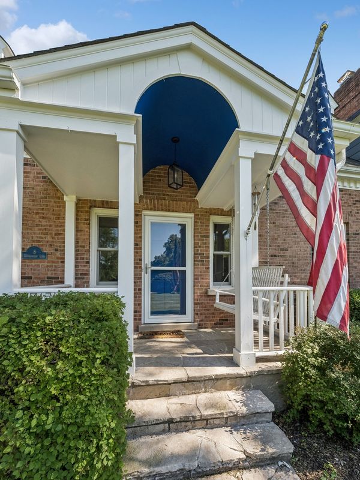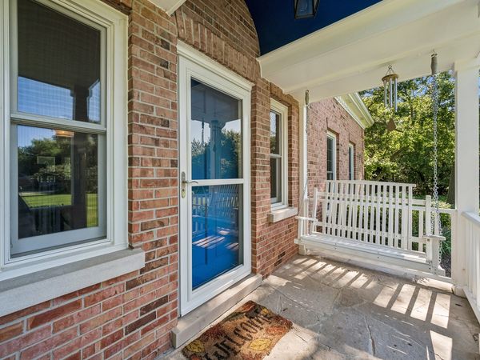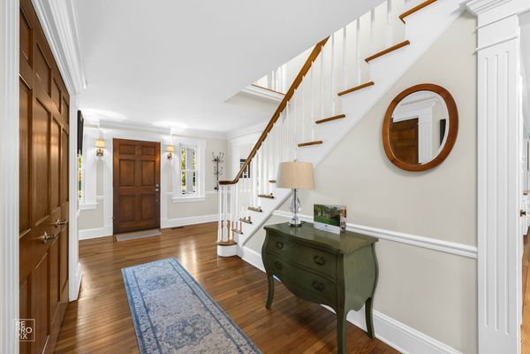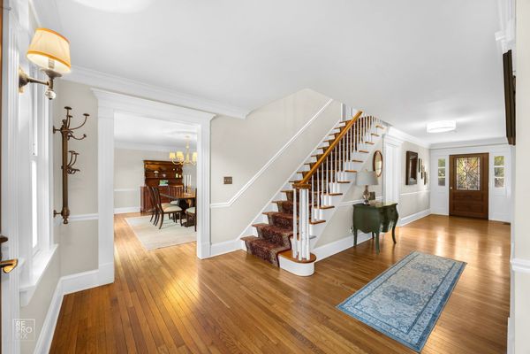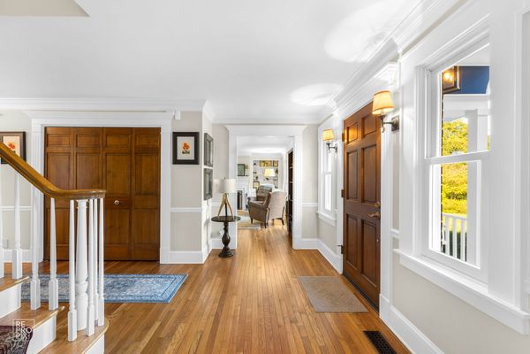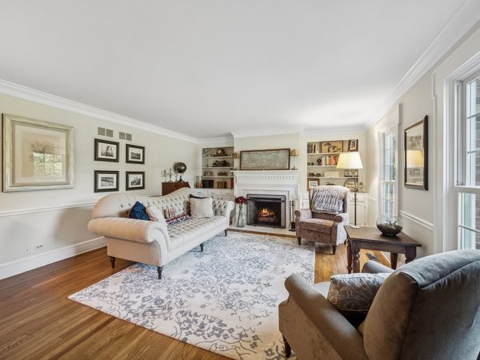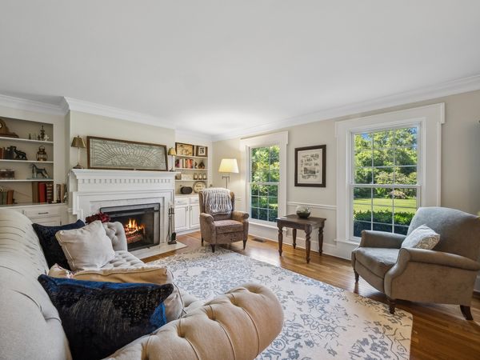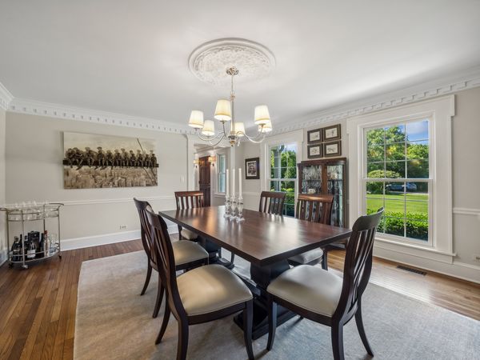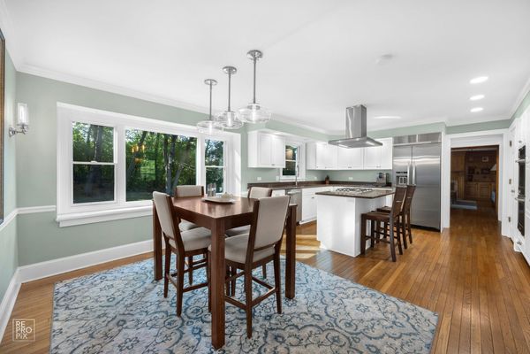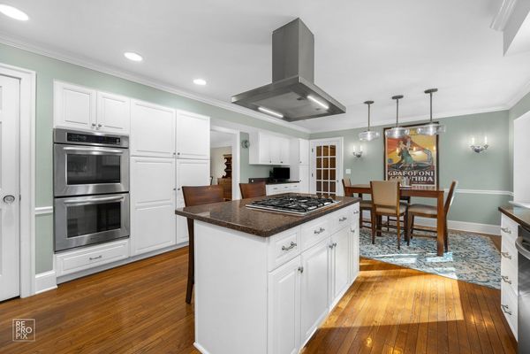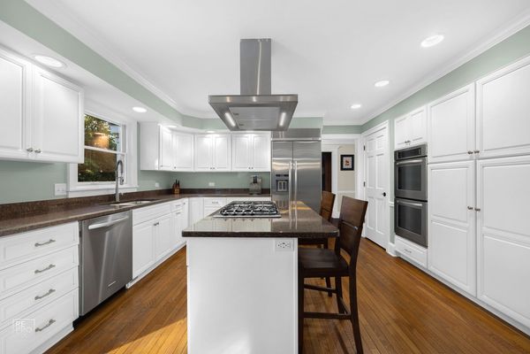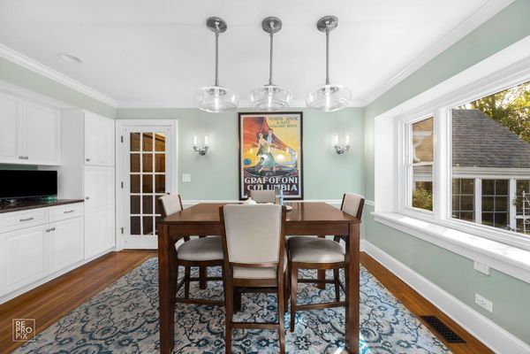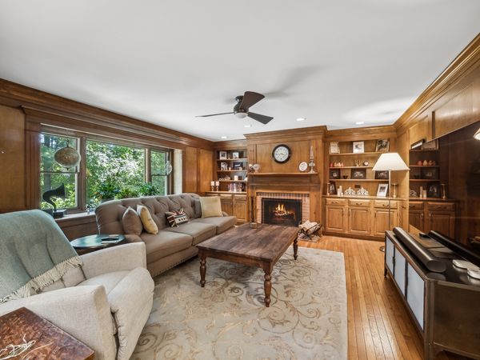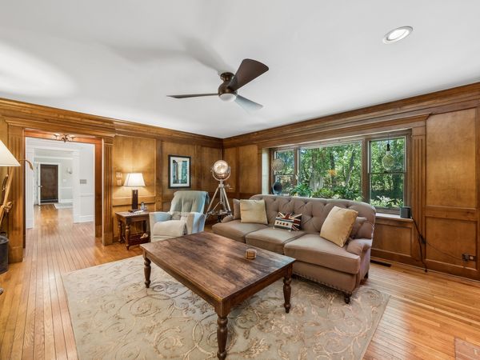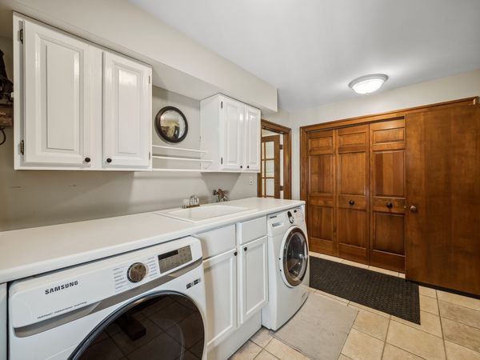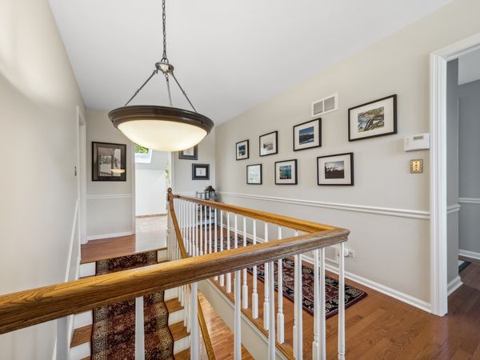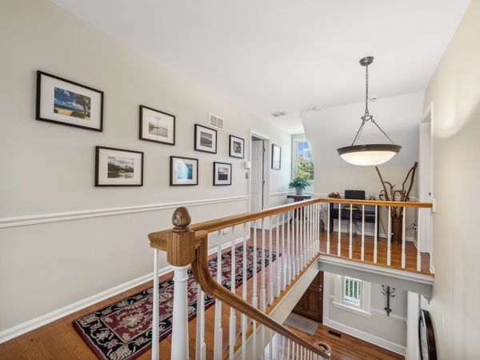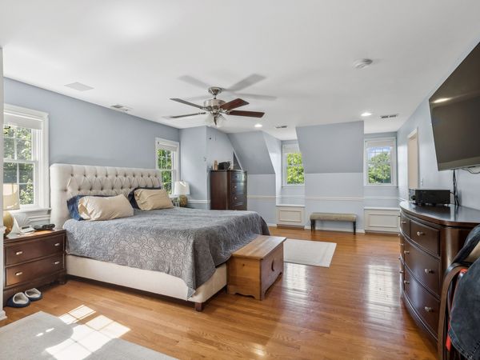8 Tanglewood Lane
Hawthorn Woods, IL
60047
About this home
AS SEEN ON HGTV HOUSE HUNTERS...PERFECT FAMILY HOME IS READY FOR YOU! TIMELESS COLONIAL TREASURE NESTLED IN A PRIVATE, PARK-LIKE .96 ACRE SETTING. THIS IMPECCABLE HOME FEATURES ARCHITECTURAL DETAILS AND THE FINEST CRAFTSMANSHIP THROUGHOUT. HARDWOOD FLOORS, WALLS OF WINDOWS OVERLOOKING NATURES FINEST. CAPTIVATING FRONT ENTRANCE WITH SIDE DRIVEWAY, SPRAWLING FRONT YARD, FLAGSTONE WALKWAY, AND FRONT PORCH WITH A SWING! THE GRAND WELCOMING ENTRYWAY WITH EXTRA WIDE FRONT TO BACK FOYER WILL SWEEP YOU OFF YOUR FEET! FORMAL LIVING ROOM HAS THAT WOW FACTOR WITH CUSTOM BUILT-INS AND GAS FIREPLACE. ENTERTAINING IS A BREEZE WITH THE LARGE DINING ROOM WITH DIRECT ACCESS TO THE GOURMET, SUN-FILLED KITCHEN WITH ISLAND, GRANITE COUNTERTOPS, TOP OF THE LINE APPLIANCES AND LOTS OF CABINETRY. THE EXTRA LARGE EAT-IN AREA OVERLOOKS THE PRIVATE BACKYARD. THE WARM AND INVITING FAMILY ROOM ALSO OVERLOOKS THE LUSH NATURAL BACKDROP. YOUR MAIN FLOOR INCLUDES AN OVERSIZED LAUNDRY ROOM AND POWDER ROOM. UPSTAIRS, THE GORGEOUS PRIMARY SUITE OFFERS ABUNDANT CLOSETS AND SPACIOUS EN-SUITE WITH GIANT SKYLIGHT. TWO ADDITIONAL BEDROOMS ARE OVERSIZED TO PROVIDE AMPLE ACCOMMODATION FOR FAMILY WITH A BIG HALL BATHROOM WITH ANOTHER SKYLIGHT. BASEMENT OFFERS A HUGE RECREATION SPACE, WINE CELLAR, DRY SAUNA, AND TONS OF EXTRA STORAGE. PLENTY OF ROOM TO MAKE AN ADDITIONAL BEDROOM, BATH, OR WORKOUT ROOM. CHECK OUT THE SPACES OFF THE LAUNDRY ROOM: UP A SEPARATE STAIRCASE TO A PRIVATE WING OVER THE GARAGE BOASTS THE 4TH BEDROOM, A DEN AND KITCHENETTE WITH A FULL BATH AND WALK-IN CLOSET. PERFECT FOR GROWN CHILDREN, GUESTS, NANNY, OFFICE, OR EVEN TO HOME SCHOOL. ALSO ACCESSIBLE FROM THE LAUNDRY ROOM, IS THE SCREENED PORCH GIVING YOU MORE SPACE FOR ENTERTAINING IN YOUR BACKYARD! THE PRIVATE YARD OFFERS GREAT SPACE FOR OUTDOOR ACTIVITIES, GATHERINGS, OR SIMPLY ENJOYING THE SERENITY OF NATURE. OUTDOOR SHED ON THE PROPERTY TOO! UPDATES include: 2024 NEW Whole House Vacuum, Water Treatment, Driveway Sealed; 2023 Upstairs Suite reno with new LVP flooring, Vanity, and Mini-Split for extra A/C and heat, NEW Dryer, and Garage storage system installed; 2022 UV Furnace Light installed; 2021 Windows in Garage, Basement and upstairs apartment, NEW upgraded Fiberglass Well Pressure Tank, and West property line landscaped; 2020 NEW Roof, Exterior Painted, Gutter Guards, EV Wiring in Garage, Attic Fan, Solar LED landscape Lighting; 2018 replaced main floor Furnace, Steel Liner in Chimney, Garage Doors & Openers; 2017 Tankless Water heaters (2); 2015 Asphalt Driveway Replaced; 2014 Garage Floor EPOXY, Primary Bath Remodel with Skylight and Heated Floors; 2013 Main Floor Andersen Windows (Pella in the Family Room), Screened Porch Windows, Doors & Heater; 2012 Whole House Generator, 2nd Floor HVAC; 2010 Upstairs Andersen Windows, Flagstone front and back Patio with Firepit. EXTREMELY WELL MAINTAINED AND LOVED HOME!
