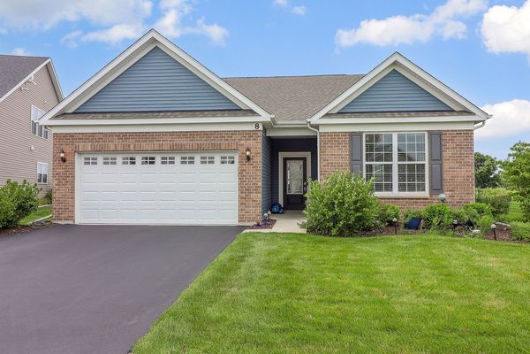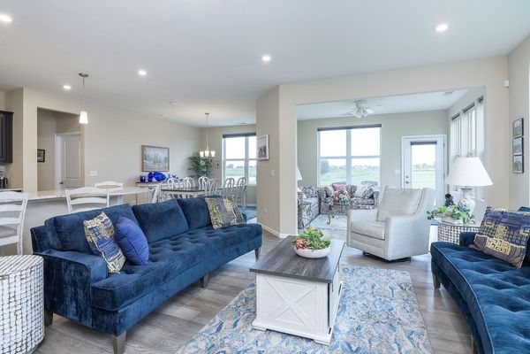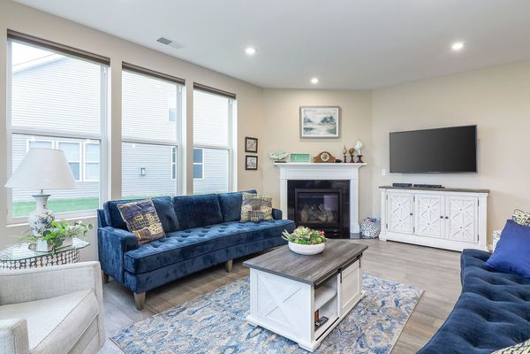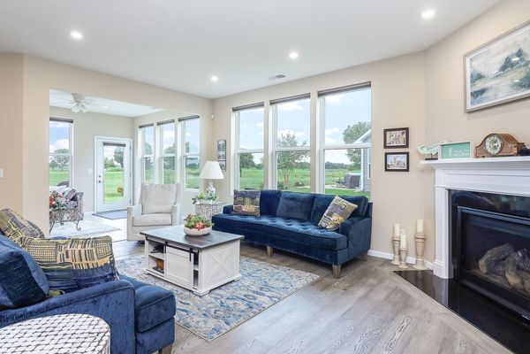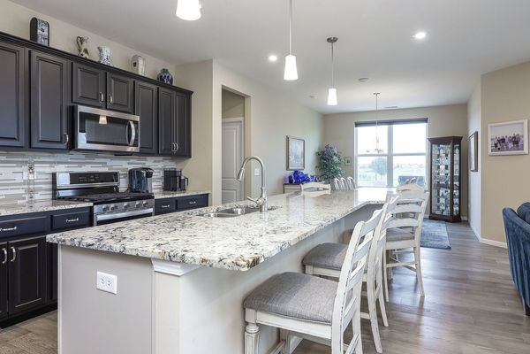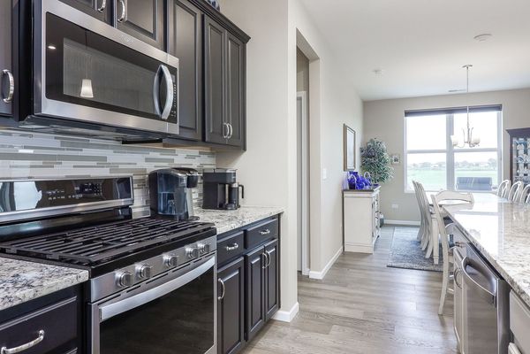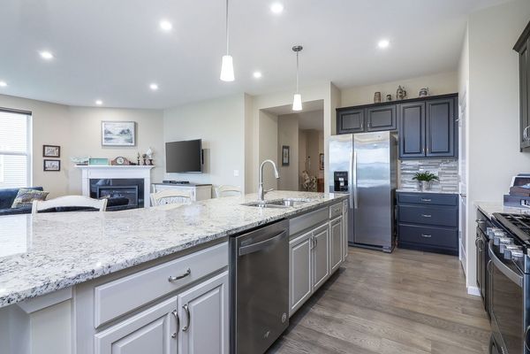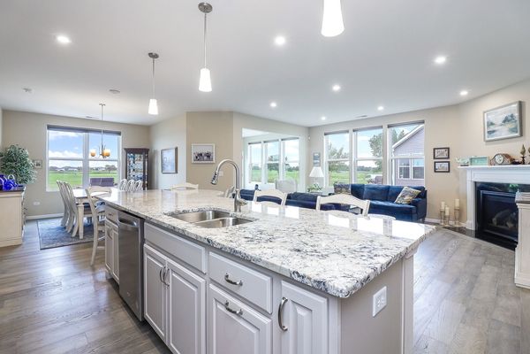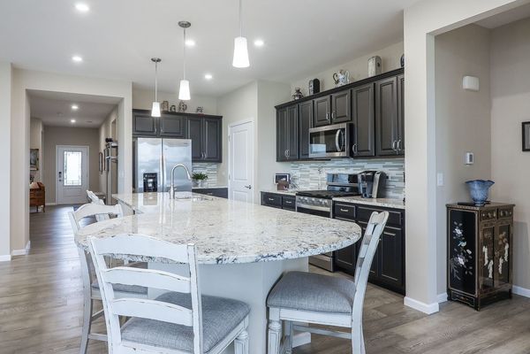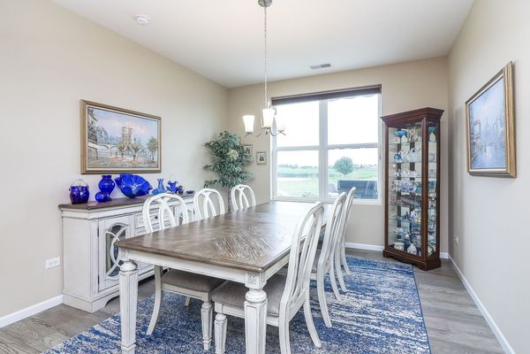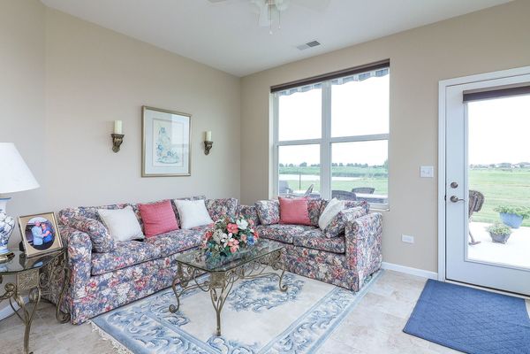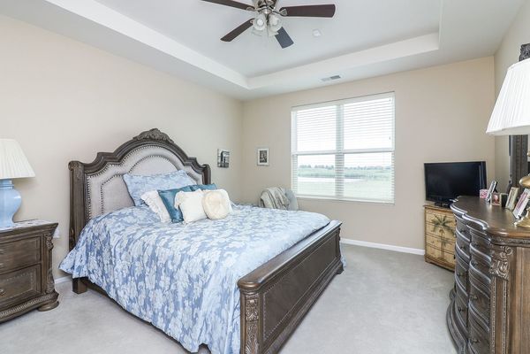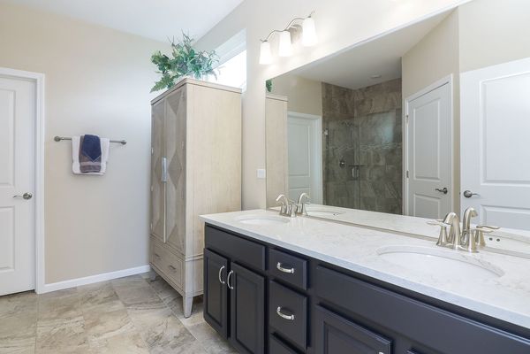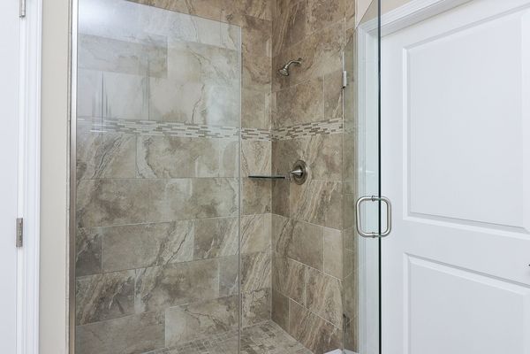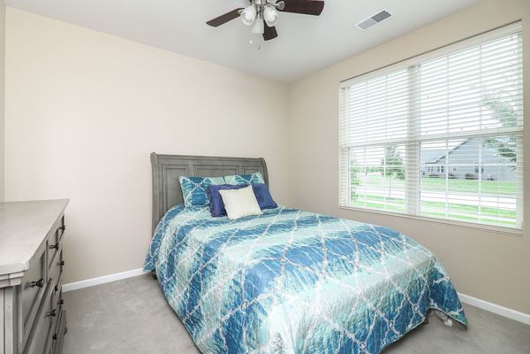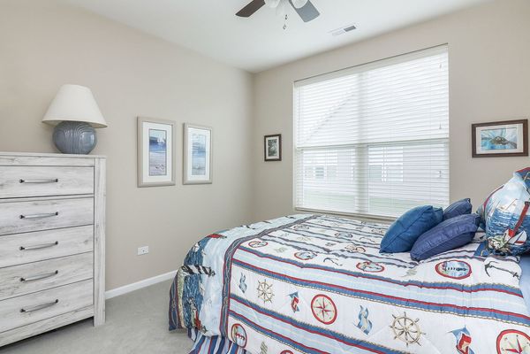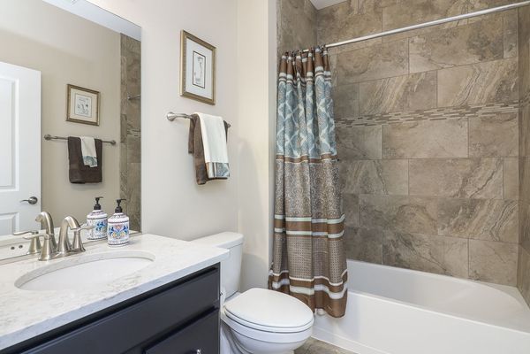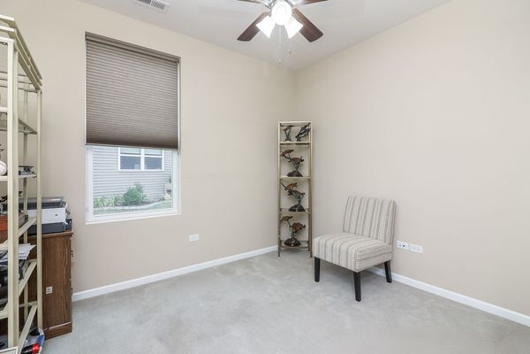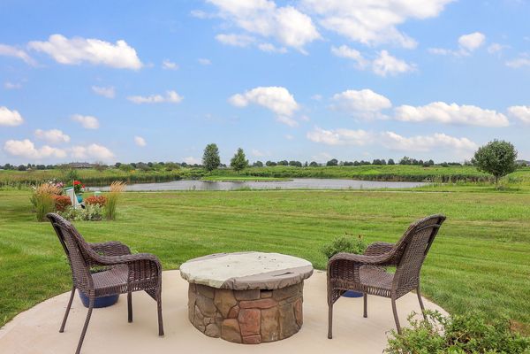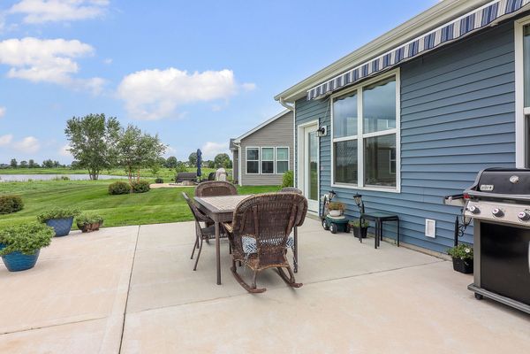8 Samantha Joy Court
Bolingbrook, IL
60490
About this home
HUGE PRICE REDUCTION! Stunning ranch home- 3 bedrooms + den and SUNROOM in Liberty Green on the 16th hole of the Bolingbrook GOLF COURSE! Beautiful views of the course and TWO ponds! This is one of the larger models and is highly upgraded- hardwood flooring, upgraded cabinetry, granite, SS appliances, all baths have ceramic tile flooring and shower walls! Freshly painted. This home has the open floor plan that you have been looking for! The spacious kitchen has highly upgraded cabinetry with soft close drawers and pull-out shelving and a walk-in pantry. A bright and airy sunroom overlooks the golf course and the ponds- every window in the sun room and the family room has remote-controlled shades. Enjoy the view from the patio shaded with the Sun Setter awning. The master bedroom is huge and features a tray ceiling and a private bath with dual sinks and a separate shower. This home is protected with the Pro Cam security system. Even the garage is updated with its epoxied floor. The Husky brand built in cabinetry remains with the home. Sprinkler system. Firepit will stay with the home. Residents of this community are offered discounted Bolingbrook Golf Club's restaurant prices and discounts on golf. Social Membership with the Bolingbrook Golf Club is included in the association fees that offers a number of activities and clubs and access to the exercise facilities and more! Perfectly located on a cul-de-sac, this is the home you have been waiting for!
