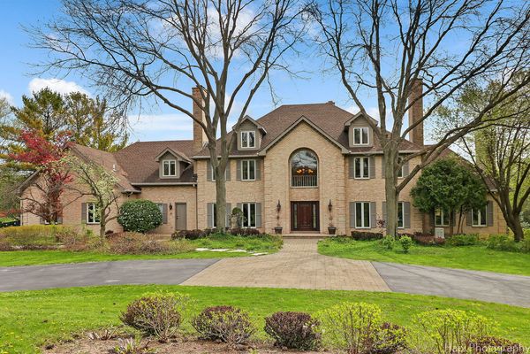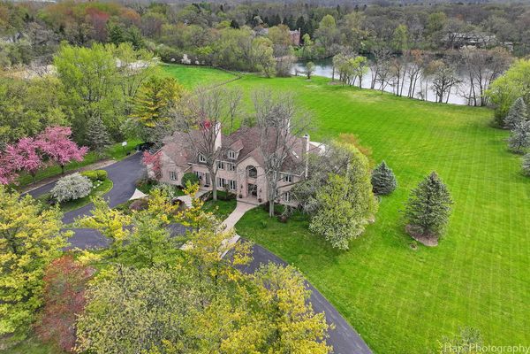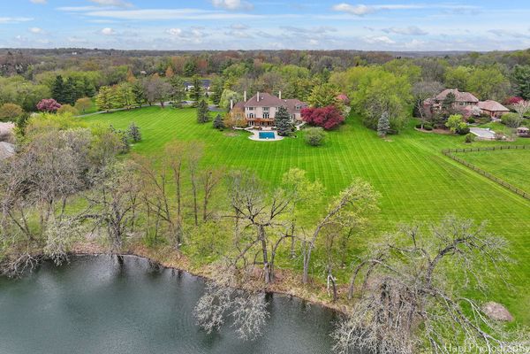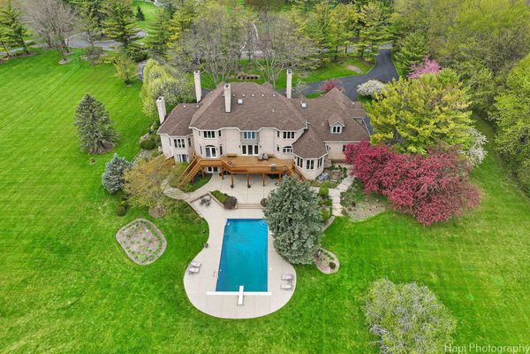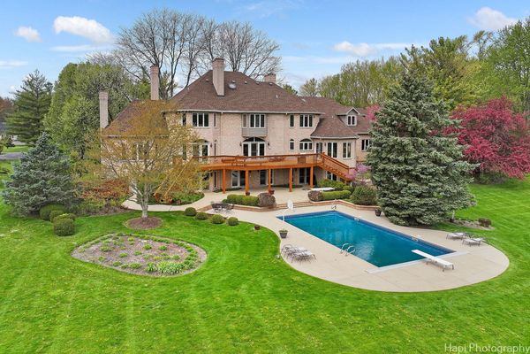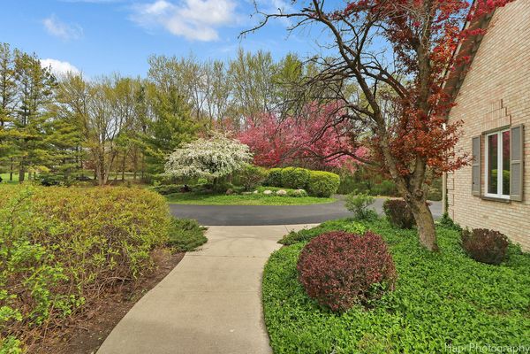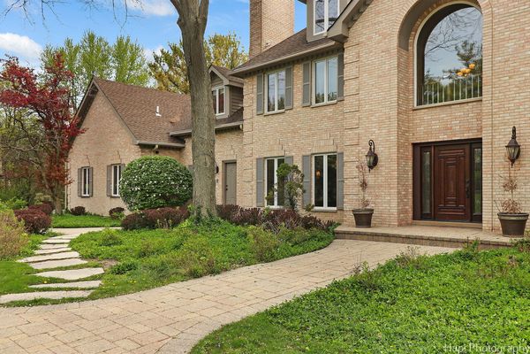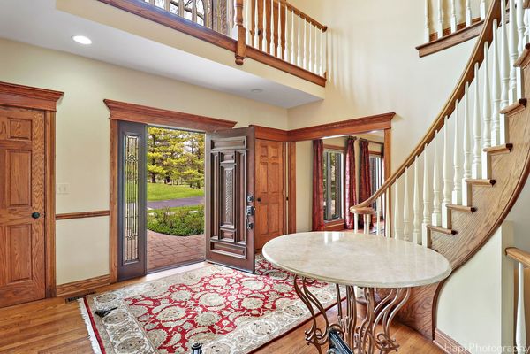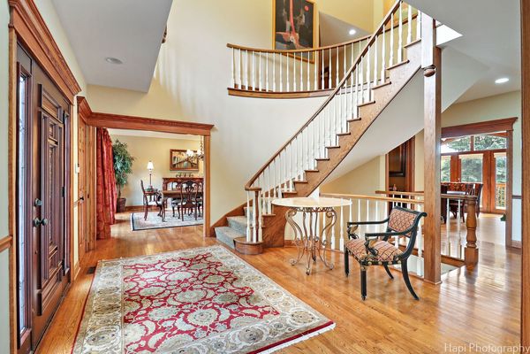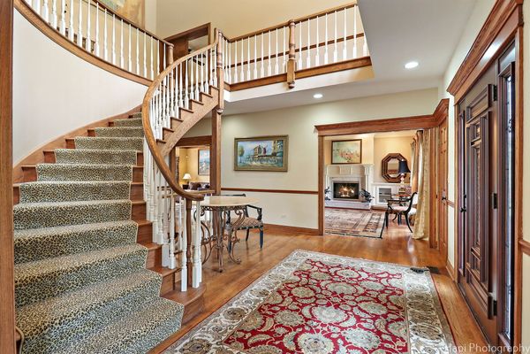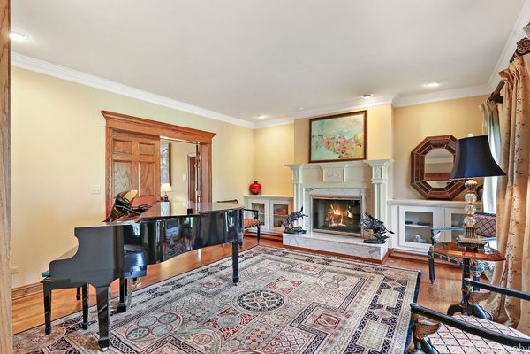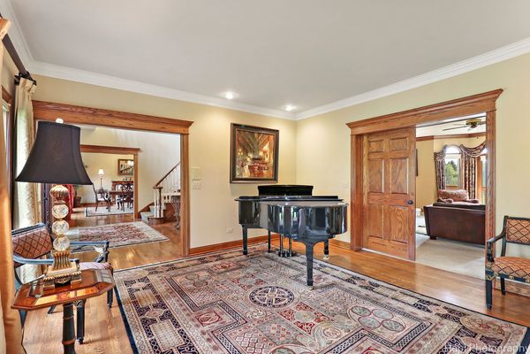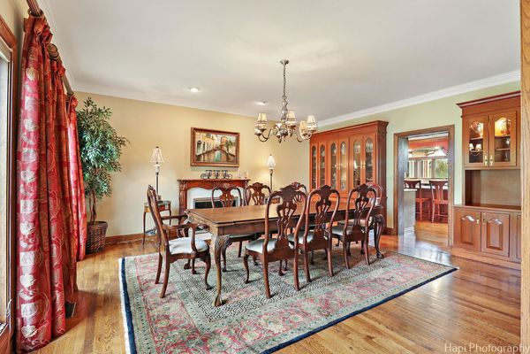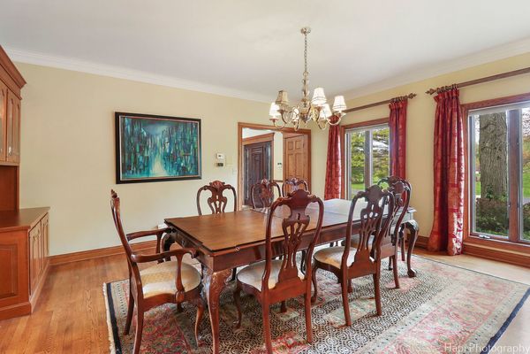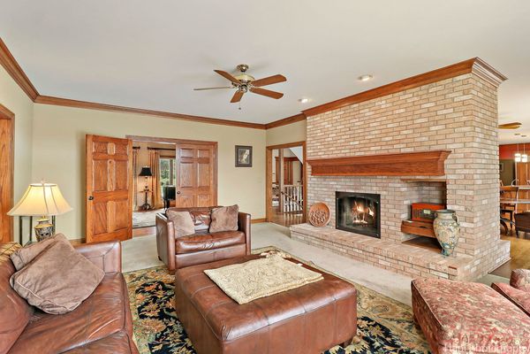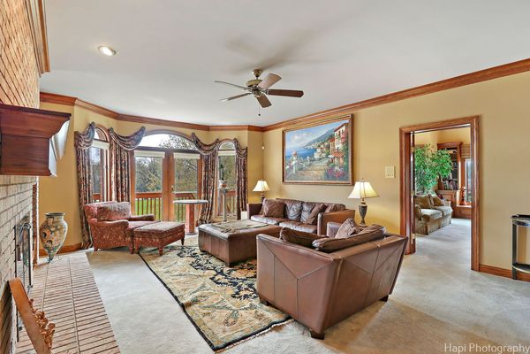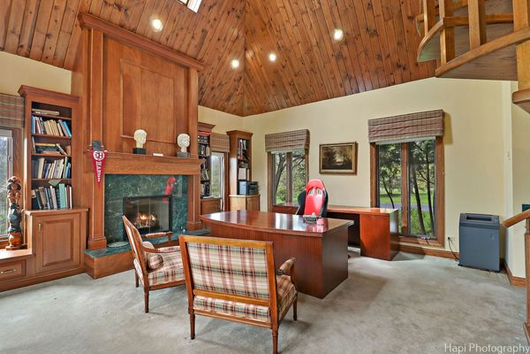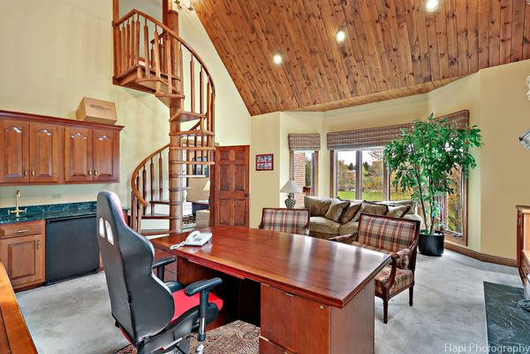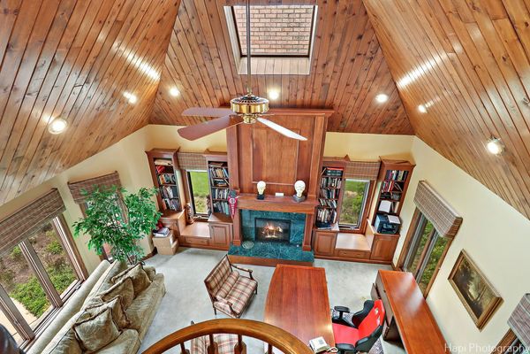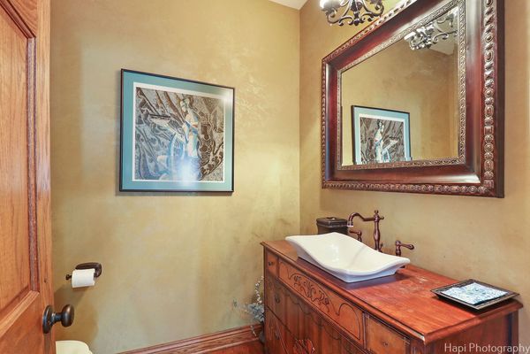8 Oak Lake Drive
Barrington Hills, IL
60010
About this home
Introducing an exquisite residence nestled at 8 Oak Lake Drive in prestigious Barrington Hills. Offering a grand spaciousness with 9, 000+ square feet of refined living space, this exceptional home features four generous bedrooms and five full plus one-half bathrooms, designed to accommodate both comfort and elegance. The main floor office has a uniquely beautiful spiral staircase that leads up to the primary bedroom and it's elegant bathroom. Upon entering the soaring foyer, you are greeted by dazzling hardwood floors that guide you through an open layout that boasts high ceilings and an abundance of natural light. The heart of the home, a gourmet kitchen, is equipped with top-tier appliances, ample cabinet space, and eating area, making it perfect for preparing culinary delights. Adjacent to the kitchen, a huge deck offers a splendid setting for alfresco dining with breathtaking views of the serene lake, defining the essence of luxury outdoor living. Entertainment is effortlessly hosted in the walk-out basement featuring a dedicated theater room, presenting an ideal space for movie nights and lively gatherings. The lower level has a French drain that eliminates the need for a sump pump. This level also includes access to the expansive in-ground pool, with an electric pool cover, set against a backdrop of a magnificently private, wooded lot and the tranquil lakefront, creating a picturesque retreat. Situated in a community known for its distinguished District 220 schools, this property does not only present a house, but a lifestyle. Every detail from the sprawling layout to the thoughtful environmental integration speaks of quality and meticulous craftsmanship. Whether hosting grand events or cherishing quiet moments by the lake, this majestic home offers everything one could dream of in one of the most desirable areas of Illinois. 8 Oak Lake Drive stands as a beacon of luxury and tranquility, promising an unmatched living experience. Welcome to your new haven, where every day feels like a privileged escape.
