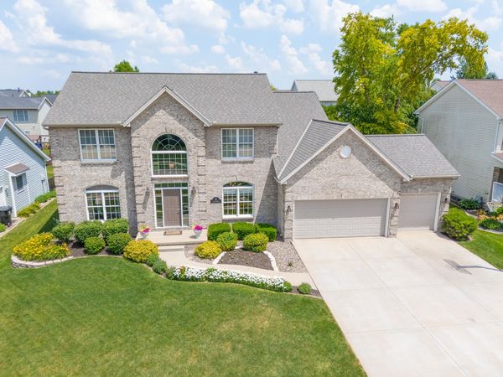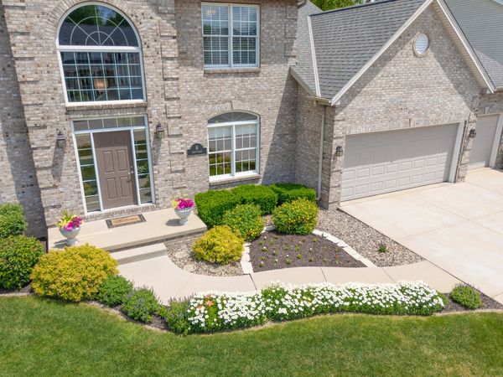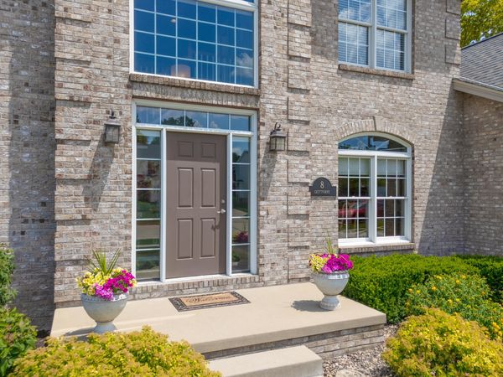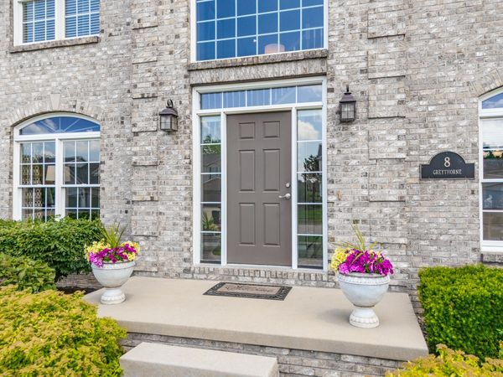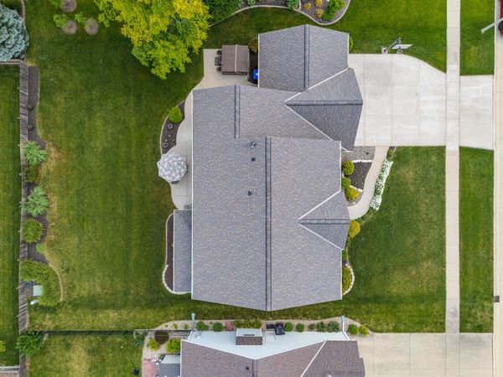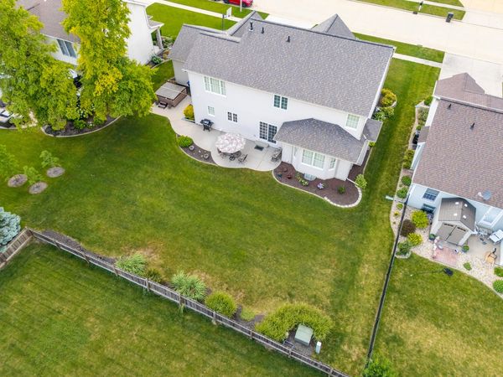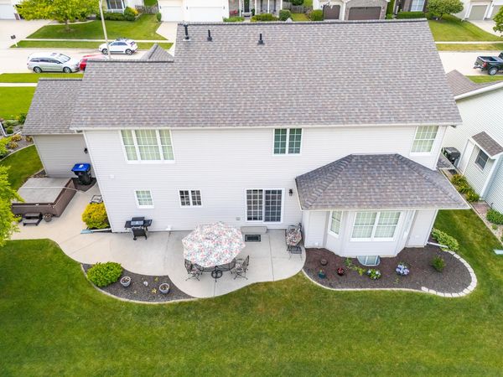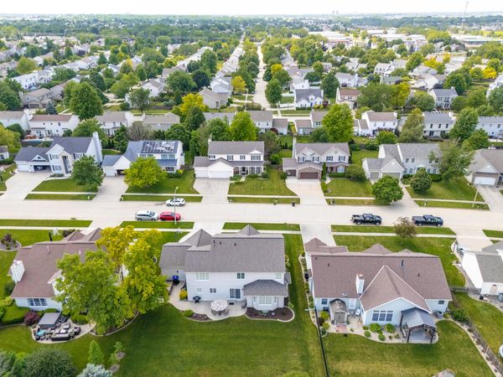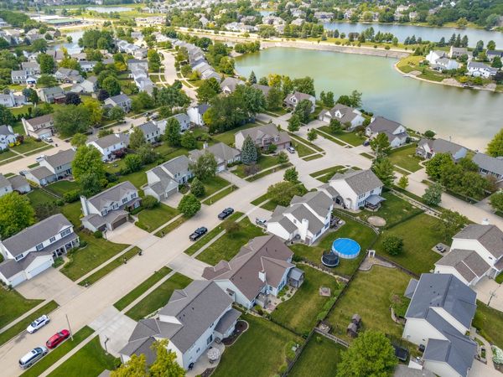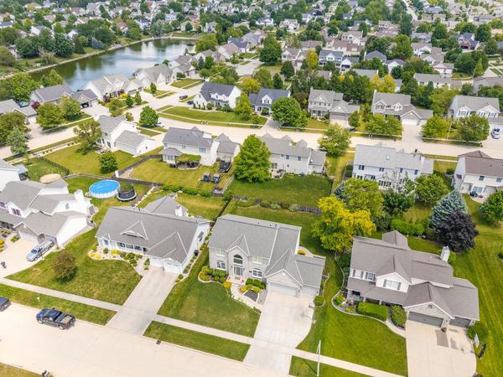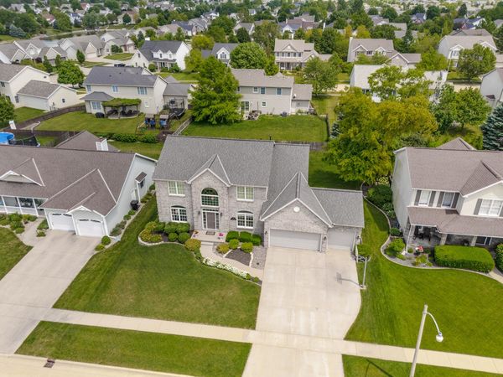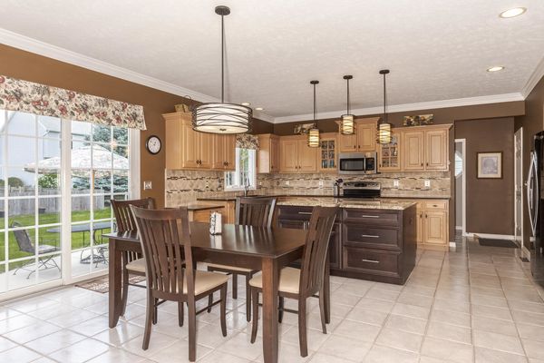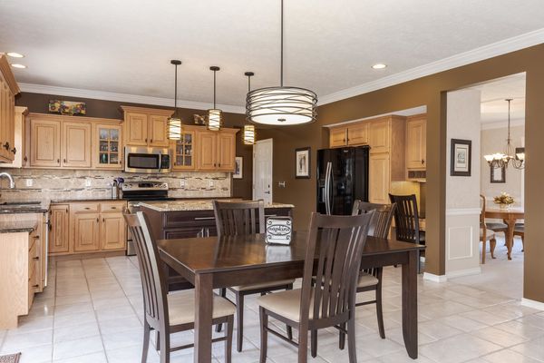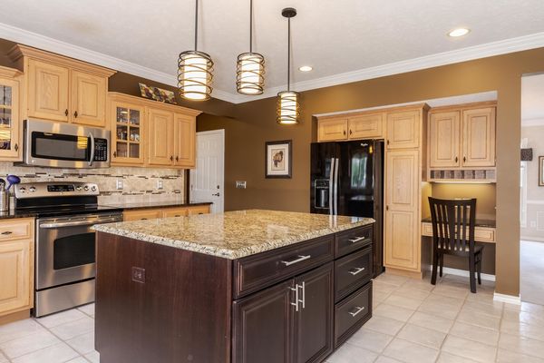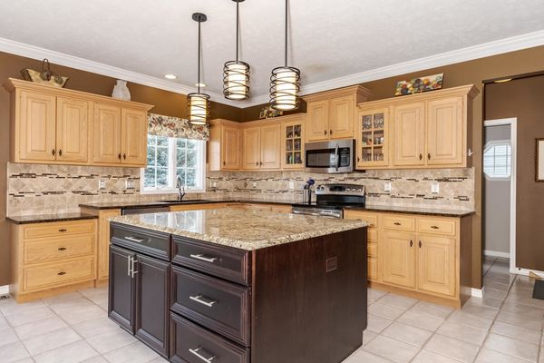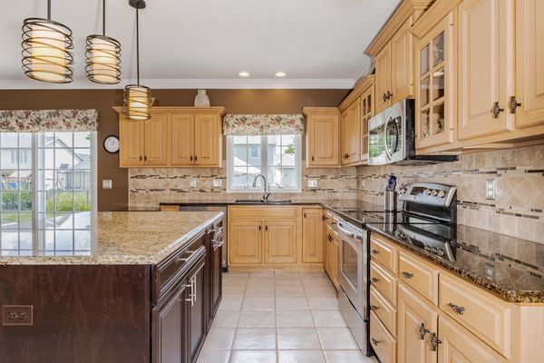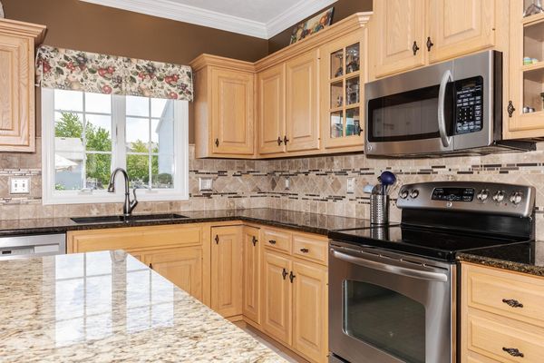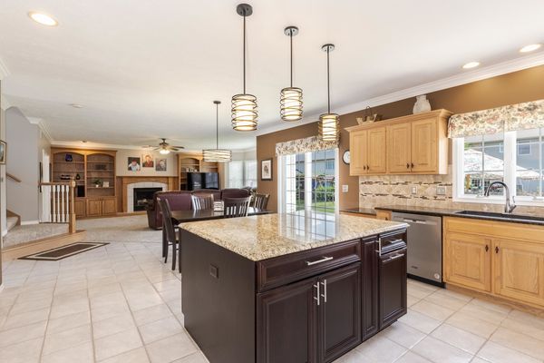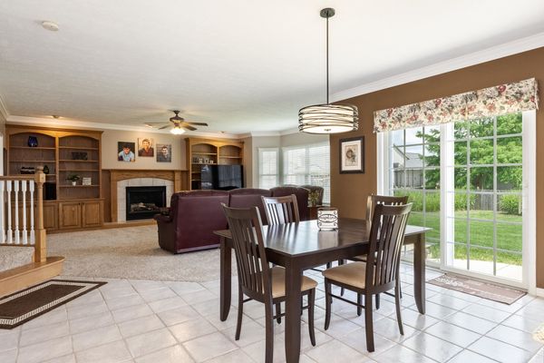8 Greythorne Circle
Bloomington, IL
61704
About this home
Don't miss this spacious, well cared for 2-story home in Northpoint school district. Great curb appeal as the all-brick front provides an elegant, classic look that stands the test of time while ensuring durability and low maintenance. The home is located on a circle street, which is great for minimal thru traffic. The spacious layout boasts a well-thought-out floor plan, featuring a 2-story entry, bright and airy living room and formal dining room on the front of the house. French doors create privacy from the expansive family room featuring a gas fireplace within the wall of built-in cabinets and large bay windows. The family room flows into the spacious eat-in kitchen that was refreshed in 2013 with a larger island, granite countertops, tiled backsplash, and black appliances. Tucked behind the kitchen is a large laundry room and the half bathroom. The sought after rear staircase in the family room leads to the freshly painted upstairs four bedrooms. The enormous primary bedroom features cathedral ceiling, large walk-in closet, a second small closet, and an updated bath (2018) with soaking tub, glass shower, and dual sinks with granite top. The hall bath has also been painted and provides dual sinks. All bedrooms have fan/light combos. The basement offers a large, finished room for a variety of uses, a full bathroom, and lots of storage space. Enjoy additional peace of mind with the battery backup sump (battery changed every 4 years). The 3-car garage is wired for an electric car charger and has pull-down steps to the attic for additional storage. Enjoy the concrete patio in late afternoon shade looking over the large yard and lush landscaping. Updates include HVAC 2018, roof 2014, hot water heater 2015, primary sump 2021, and dishwasher 2022. Sun protective film applied to bank of entry windows.

