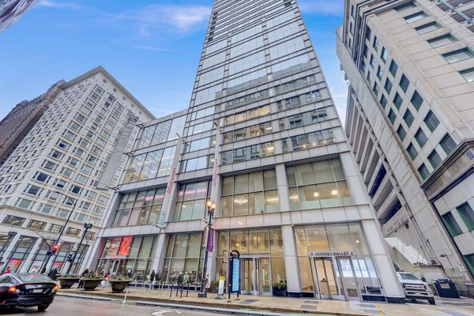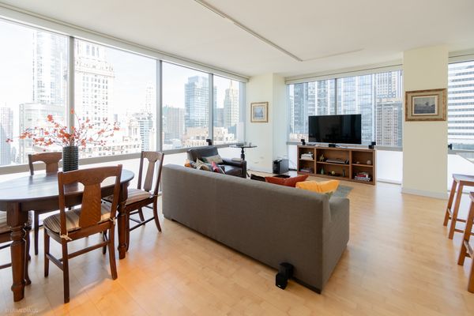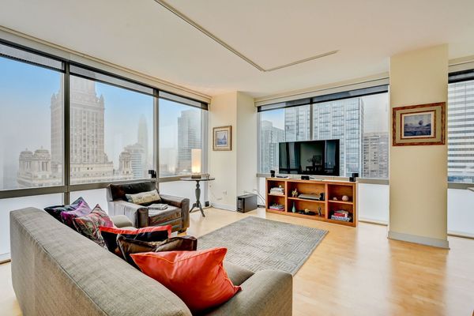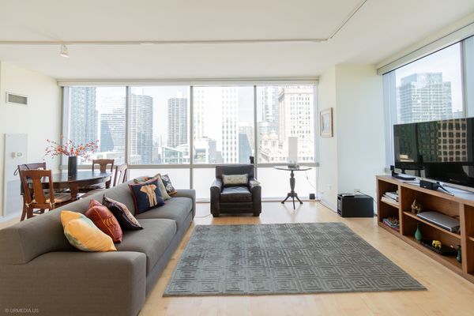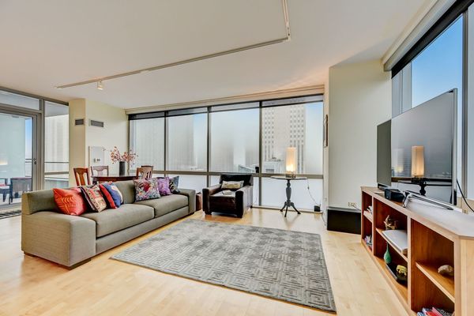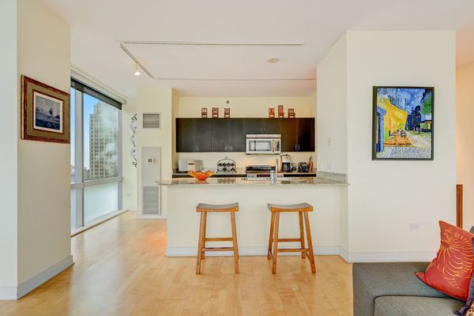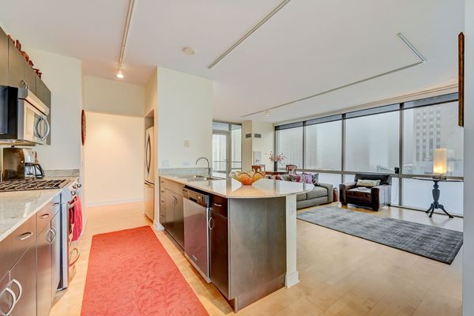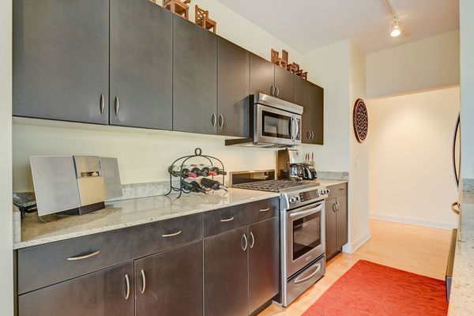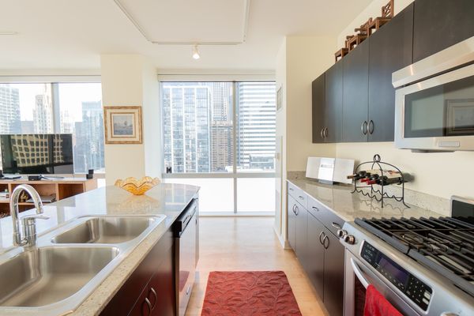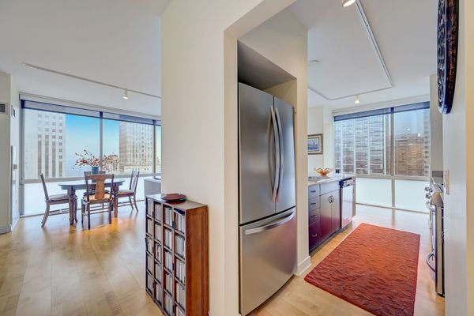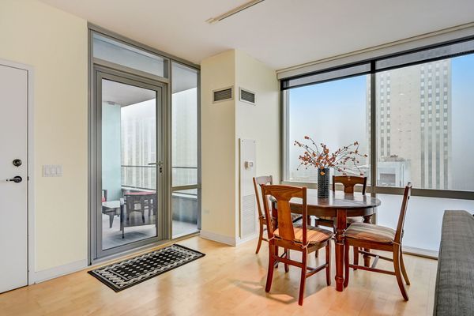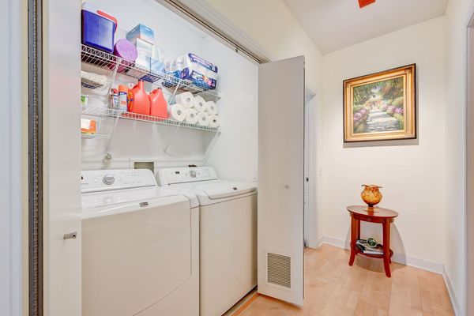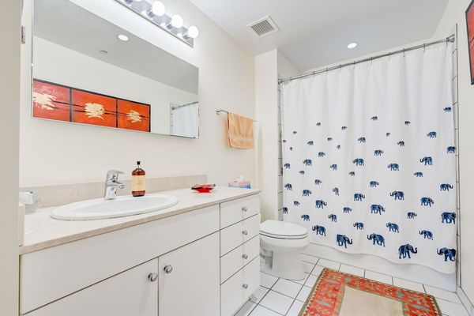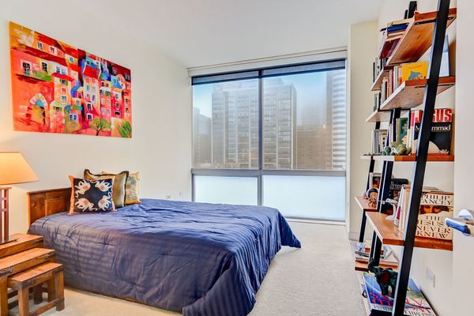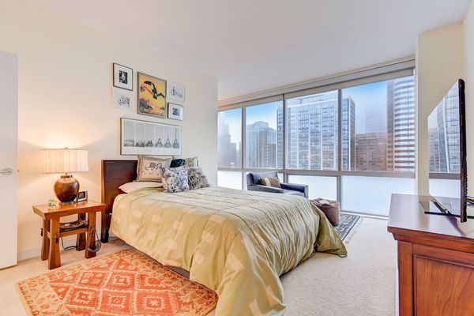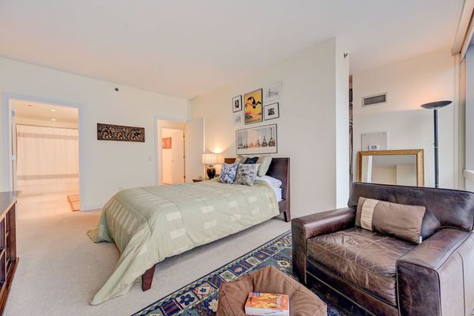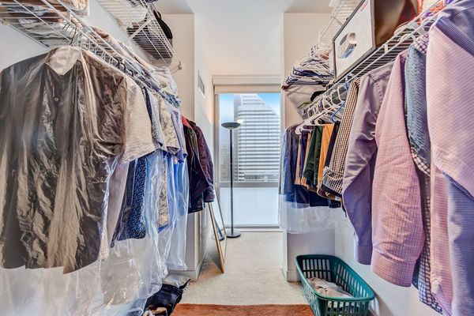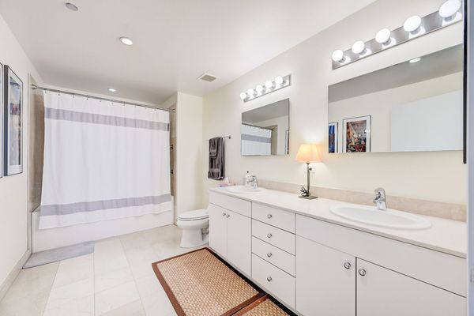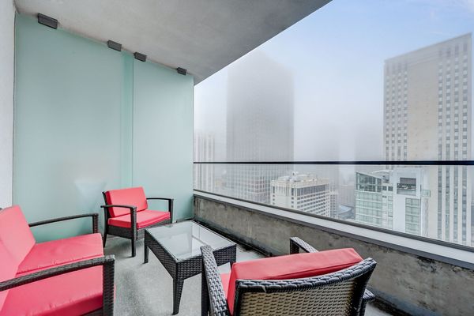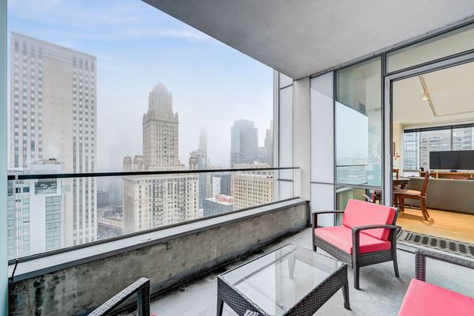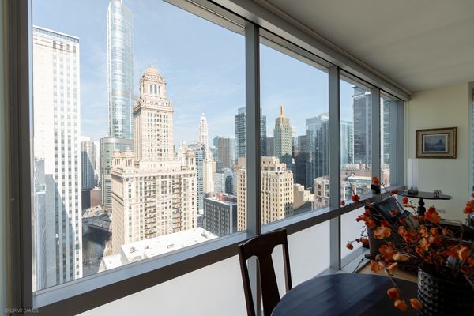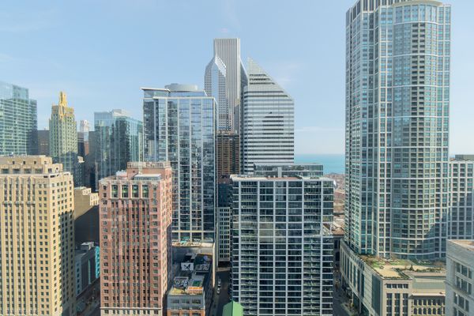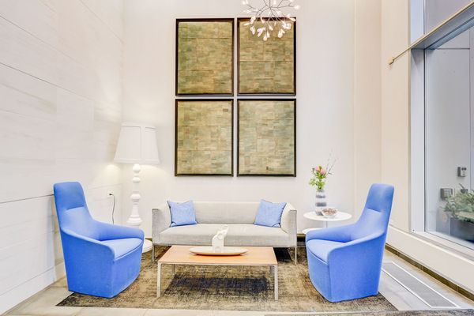8 E RANDOLPH Street Unit 2601
Chicago, IL
60601
About this home
This stunning 2 bed 2 bath condo is ideally situated in the heart of the Chicago Loop, just steps away from the renowned Joffrey Theatre and iconic Millennium Park. Upon entering, you'll be greeted by an abundance of natural light that illuminates the spacious open floor plan, creating an inviting and airy atmosphere. The modern kitchen features sleek appliances, ample storage, and sitting area, perfect for both casual dining and entertaining. The master suite is a true retreat, boasting a luxurious en-suite bathroom and generous closet space. The second bedroom offers flexibility for guests, a home office, or a cozy den. Step outside onto the private balcony and take in the breathtaking views of the city skyline showcasing the Chicago river, Lake Michigan, and historic landmarks such as London House and Carbide and Carbon building. Residents of this sought-after building enjoy access to a range of amenities, including a fitness center, lounge/work area, and secure parking garage with an EXTRA WIDE spot for an additional 30K. With the convenience of being within walking distance to the theatre district, Millennium Park, world-class dining, and shopping, this condo offers the epitome of urban living. Don't miss the opportunity to make this sophisticated condo your new home in the heart of downtown Chicago!
