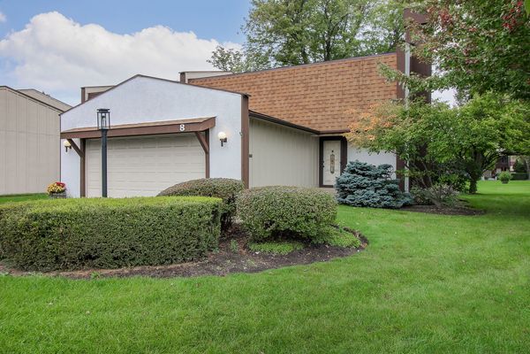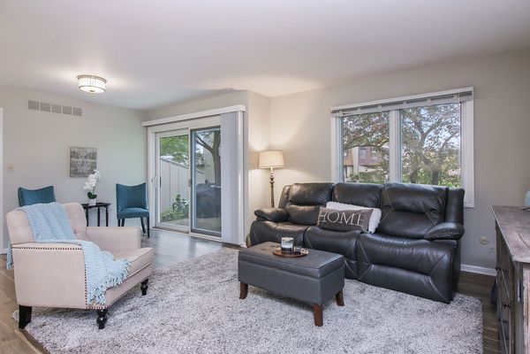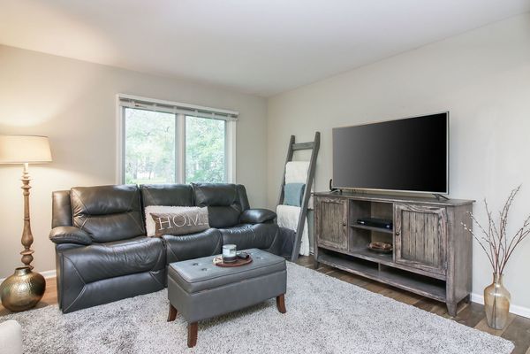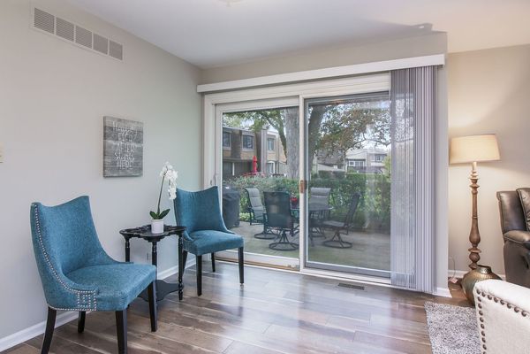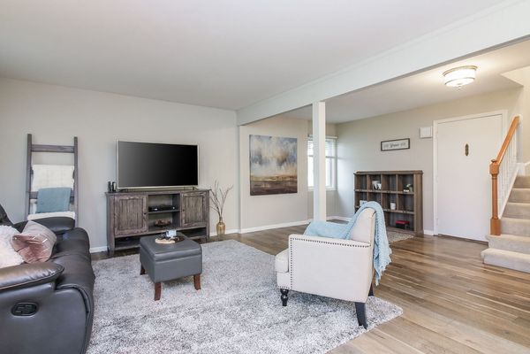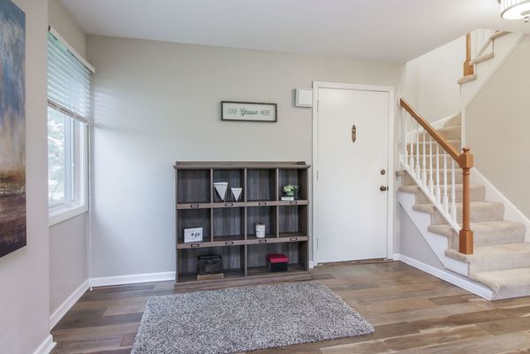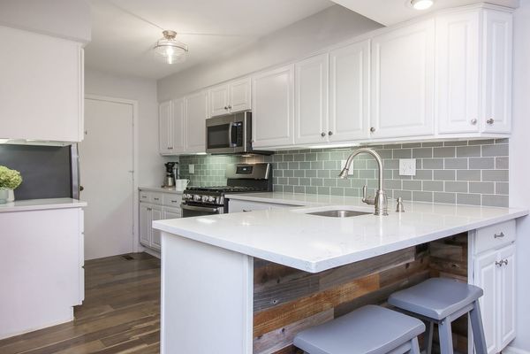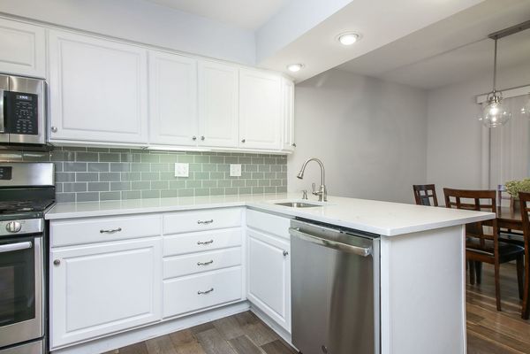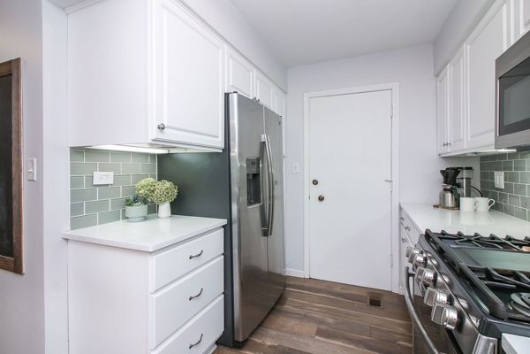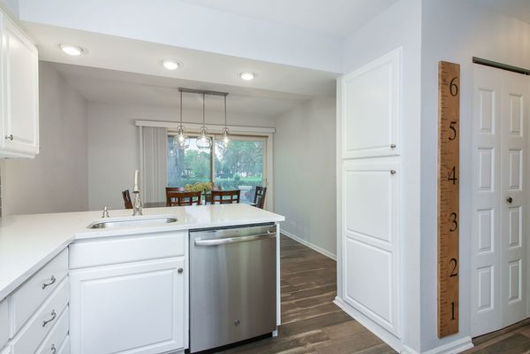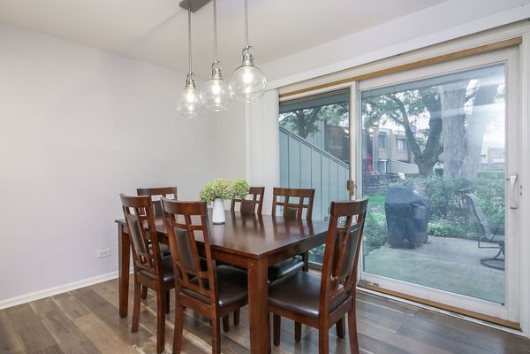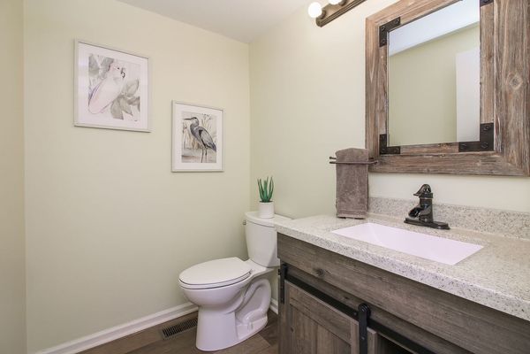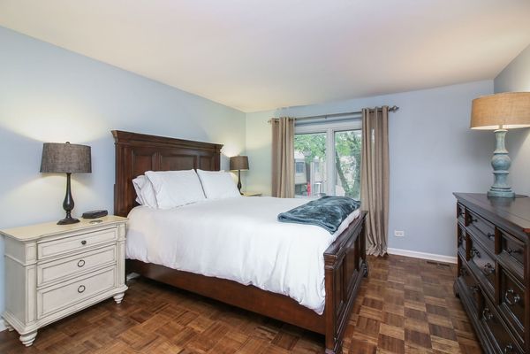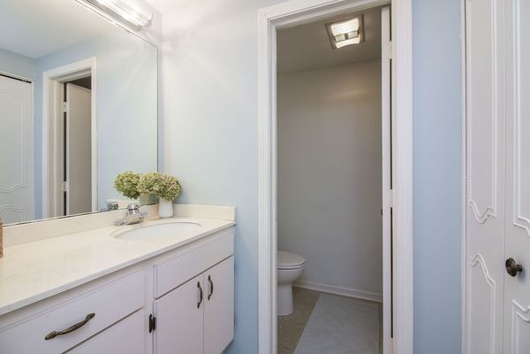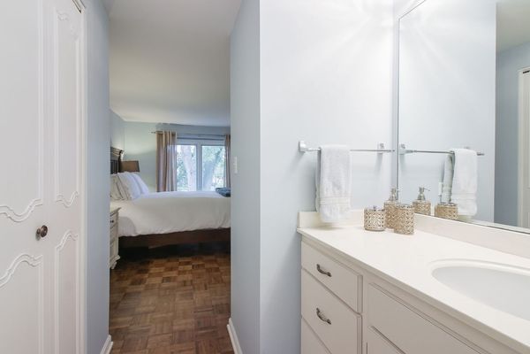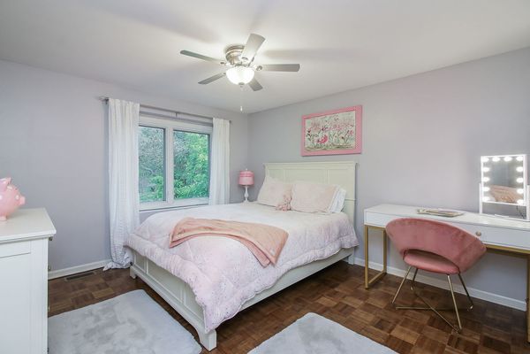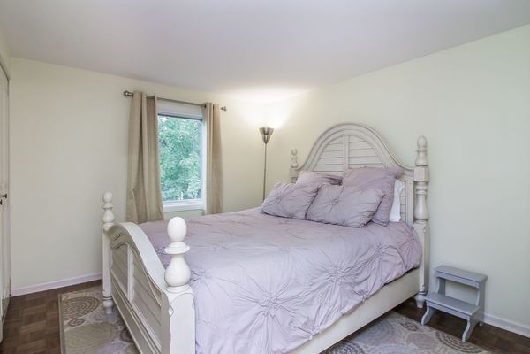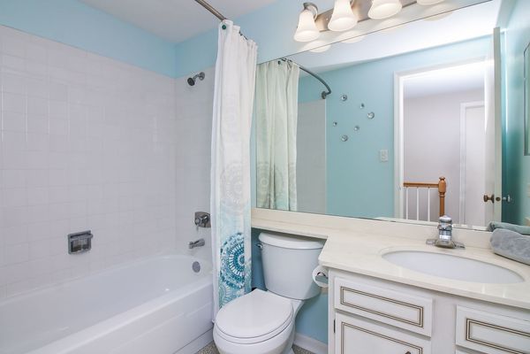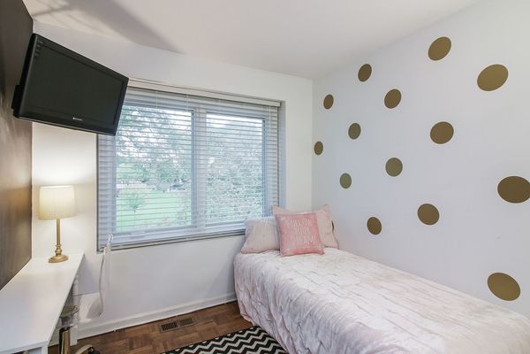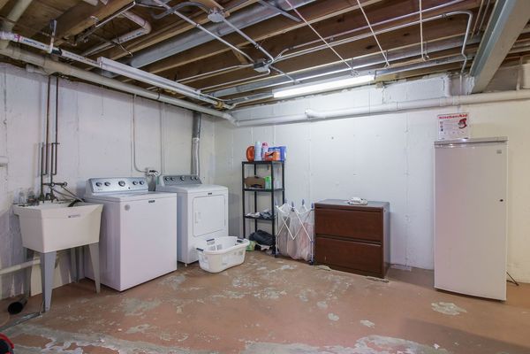8 Deercrest Lane
Indian Head Park, IL
60525
About this home
Multiple offers received and all offers due by 10 pm Saturday, Oct 21. Beautifully updated four-bedroom, end unit townhome in the desirable Acacia neighborhood offers a spacious and updated living space. Open floor plan, custom-built entry, and renovated kitchen with white finished oak cabinets, stainless steel appliances, and quartz countertops adds a touch of elegance. Private patio overlooking a large grassy area provides a perfect outdoor retreat and is easily accessible through large sliding glass doors from both the kitchen and living room. Upstairs, the large master ensuite with full bath and ample closets ensures comfort and privacy. The wood parquet flooring in all four bedrooms adds a classic touch to the interior. The unfinished basement not only offers additional 715 sq feet of space but also provides the opportunity to customize and create the perfect family and multi-purpose recreation room. Attached 2 car garage with new finished drywall. New roof 2021. Newer windows. Enjoy resort-style amenities including playgrounds, tennis/pickleball/basketball courts, walking paths, a pool, and a clubhouse. Perfectly located near transportation hubs and highly-rated schools, making it a convenient and desirable place to live. See virtual tour and interactive floor plan for more details. This home truly has it all!
