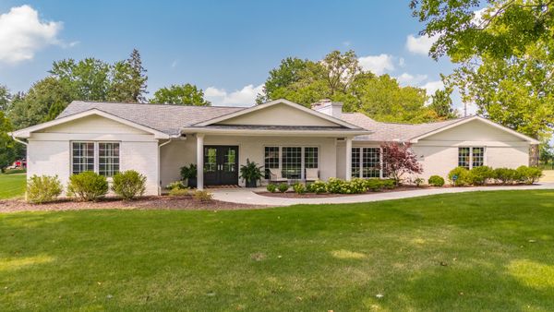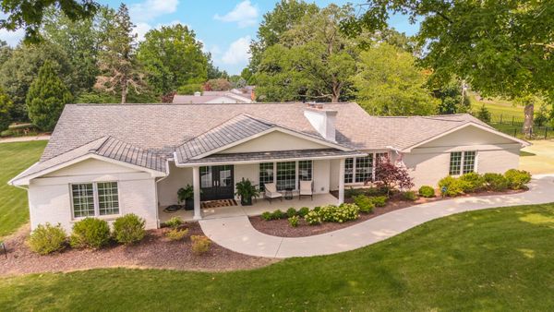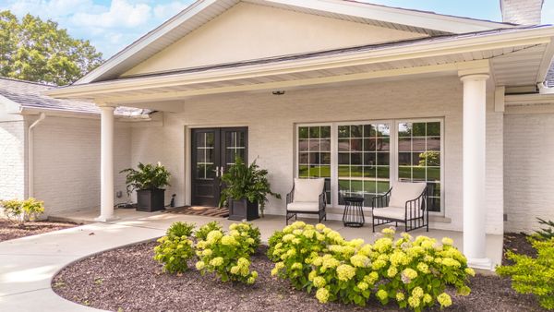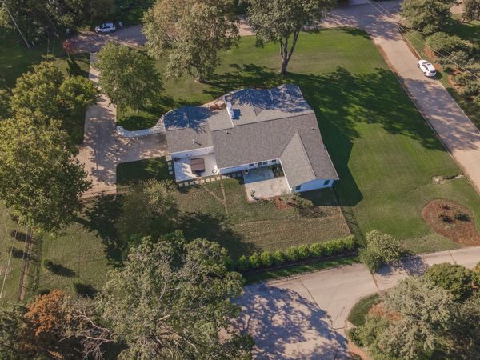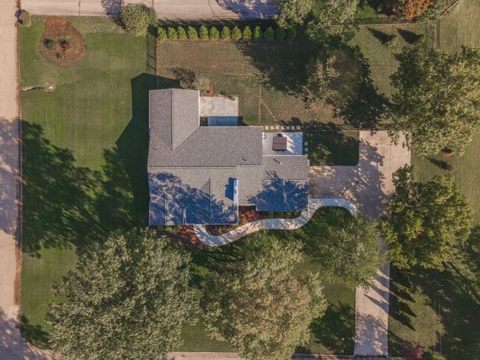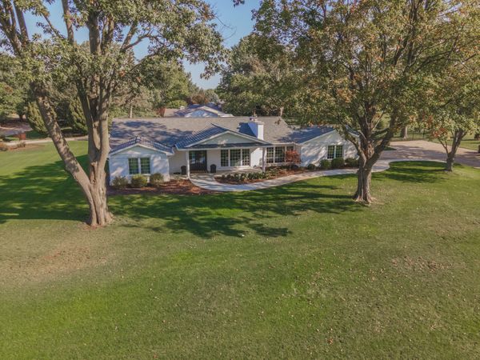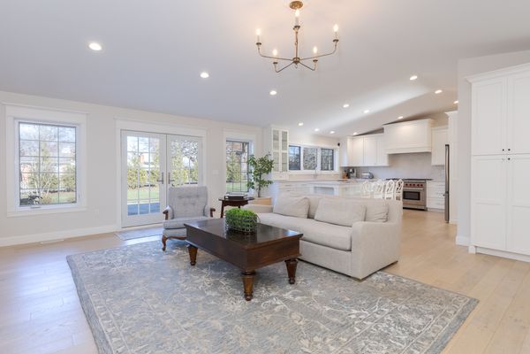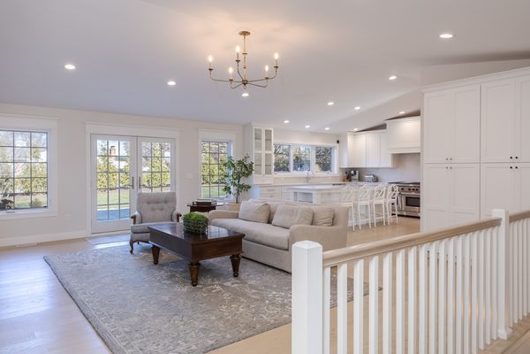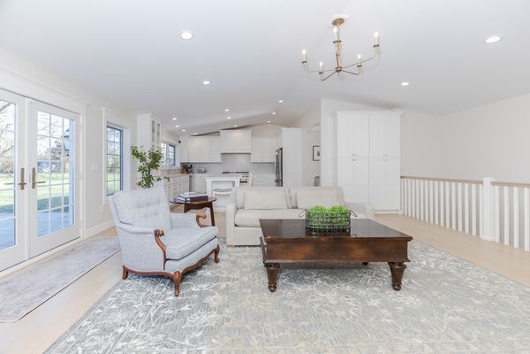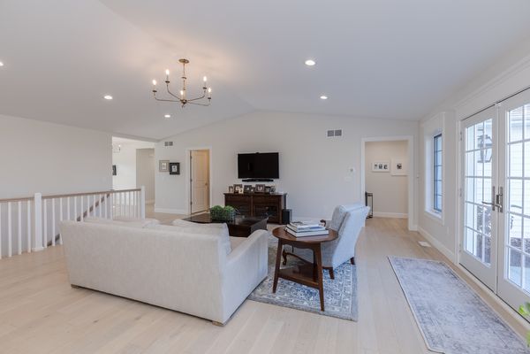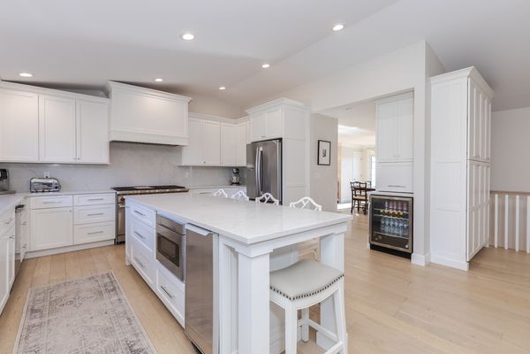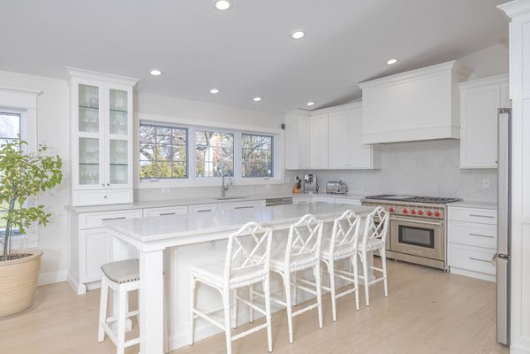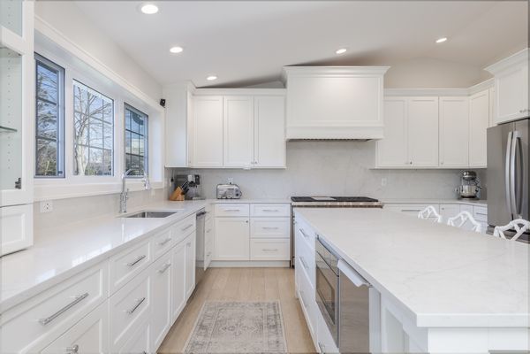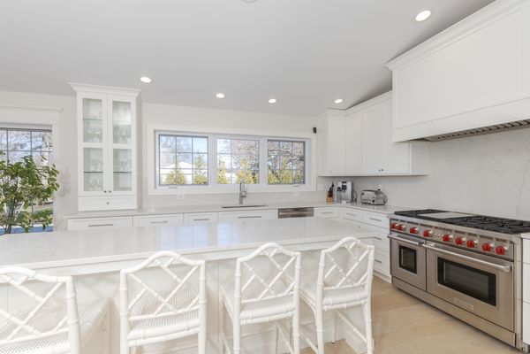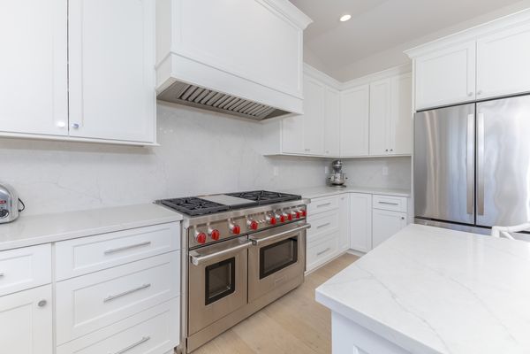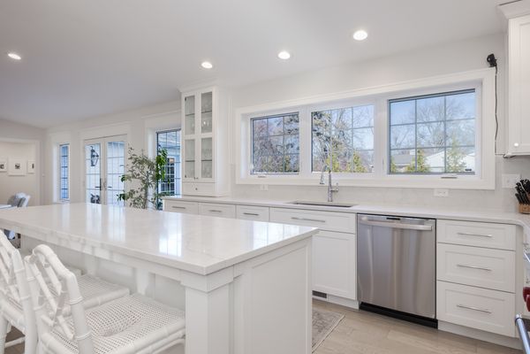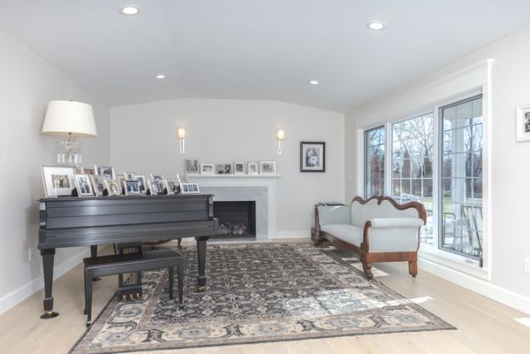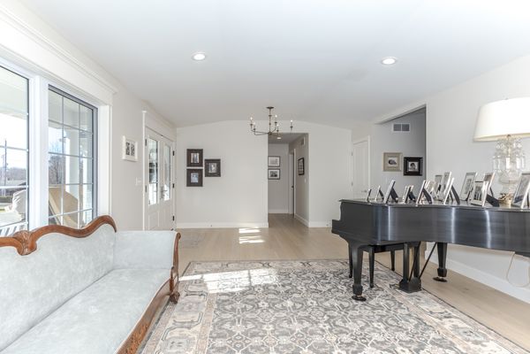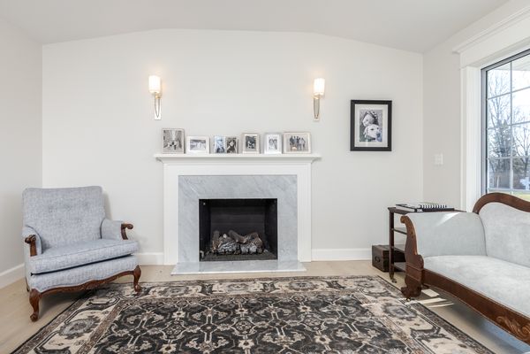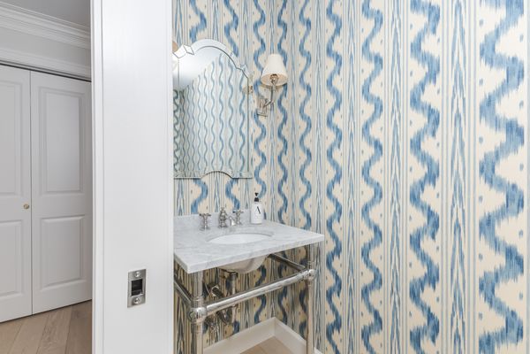8 Cherrywood Lane
Bloomington, IL
61701
About this home
LUXURIOUS RANCH HOME. Meticulously renovated on an expansive nearly acre lot, this CENTRALLY LOCATED home is in one of Bloomington's premier neighborhoods. The main floor boasts an OPEN CONCEPT plan with custom details and high-end finishes throughout. Every aspect has been redesigned down to the studs with a focus on style, design, and functionality. The stunning front facade features a beautiful porch and french doors. Gorgeous HARDWOOD FLOORING runs throughout the main floor, which includes a VAULTED FAMILY ROOM opening to a DREAM KITCHEN. The kitchen is equipped with custom Amish cabinets, a 9-foot island, quartz countertops and waterfall backsplash, a custom wood hood, an 8-burner Wolf gas range with double ovens and griddle, a built-in ice maker, microwave, beverage cooler, farmhouse sink, and an integrated coffee bar with water. Large pantry and custom accessories enhance the kitchen's functionality. Large windows allow abundant natural light to pour in. The living and dining rooms each have custom gas fireplaces. Plantation shutters, and upscale millwork throughout. The main floor primary suite, located in a private wing, features French doors to the patio. Primary bathroom includes quartz countertops, a double vanity, a seating area, a large walk-in shower with dual shower heads and bench, a soaking tub, a water closet, and a deluxe customized walk-in closet with drawers, a built-in desk/vanity, and a pass-through to the laundry room. The main floor laundry room is spacious, with ample cabinetry and a mud sink. Main floor Jack & Jill bedrooms each have custom walk-in closets, plantation shutters, and access to a bathroom with quartz countertops, a double vanity, a seating area, and a private tiled bathtub/shower combo. The basement is perfect for entertaining, with a large family room featuring custom-cabinetry, wet bar, a wine cooler, space for a game table, and another Jack & Jill suite with a double vanity and tiled shower. There is also a large storage room! French doors off the family room lead to the amazing, private backyard, blue slate patio, an additional patio for a hot tub, an aluminum fence, and professional landscaping with an irrigation system. Additional features include geothermal zoning, a tankless hot water heater, sump jet, architectural shingles, custom garage doors, heated and cooled garage, security system. The home also boasts gorgeous lighting and hardware selections. The complete renovation in 2022 included an addition, framing, plumbing, electrical, ductwork, sewer line, and more. A full list of renovations and property features is available upon request. Information is deemed reliable but not guaranteed. No detail was spared in the construction of this beautiful home. Call today to schedule your private tour.
