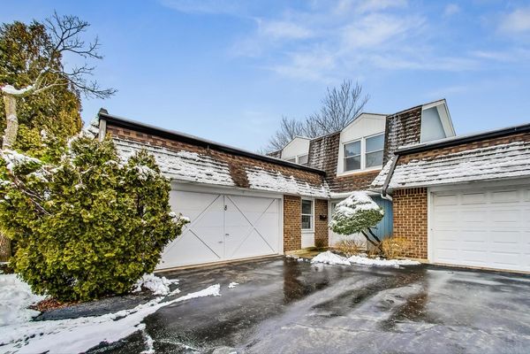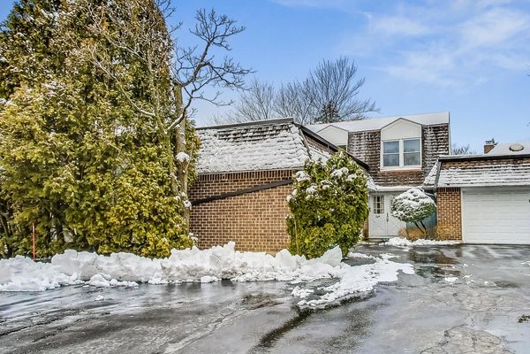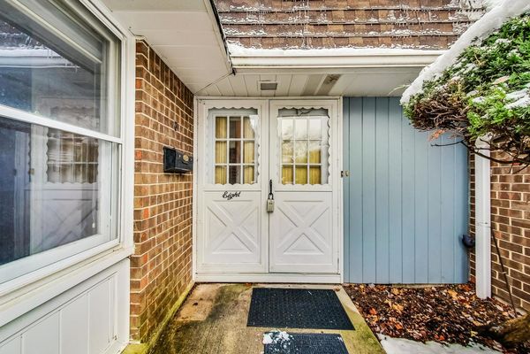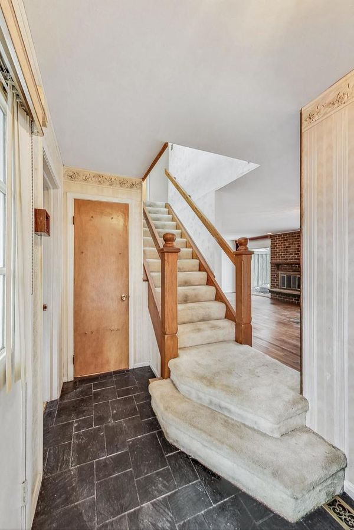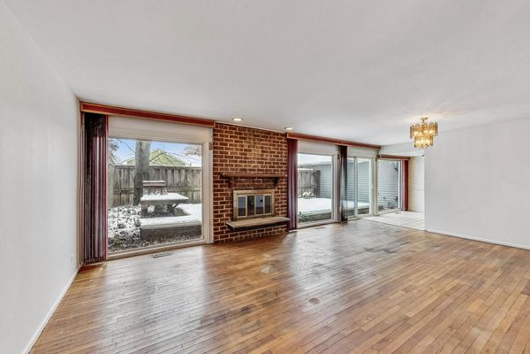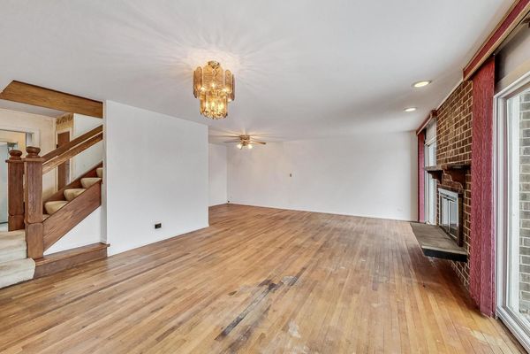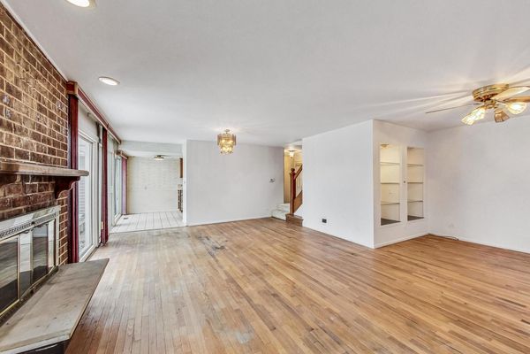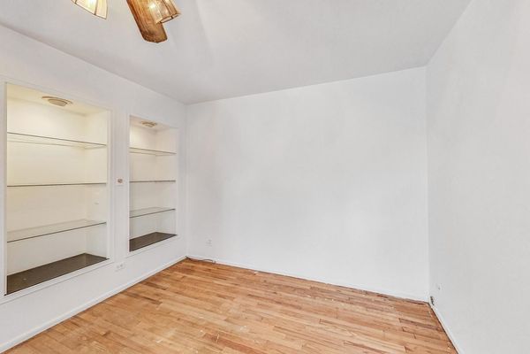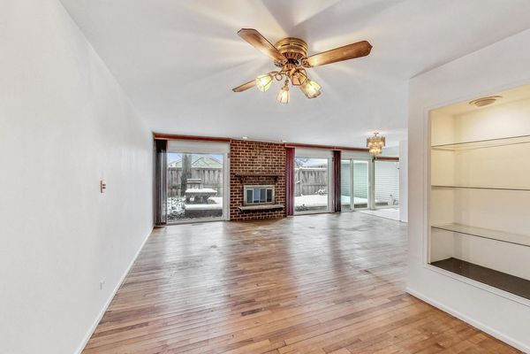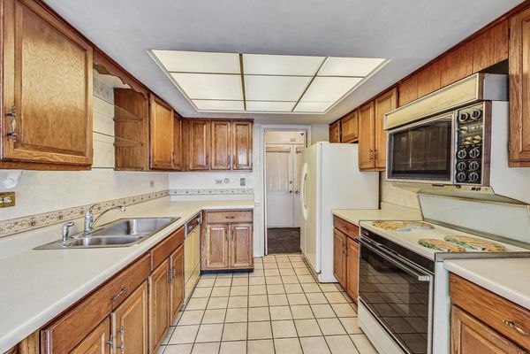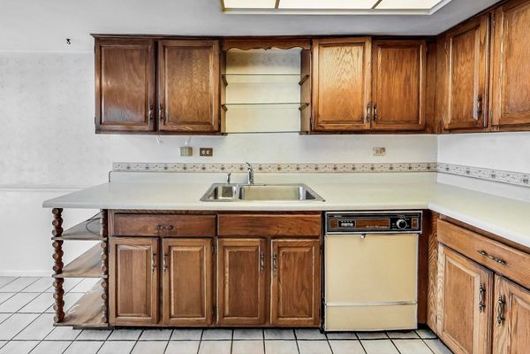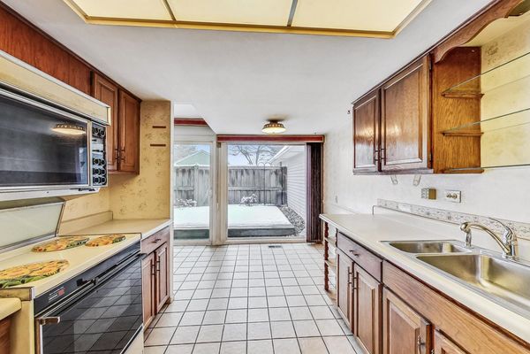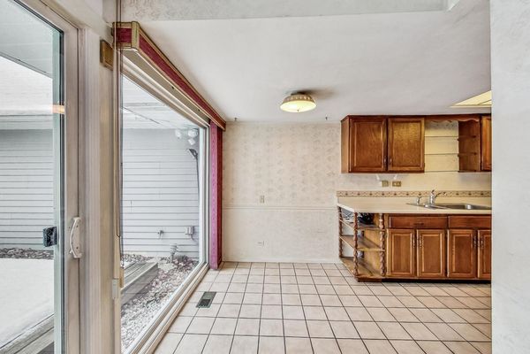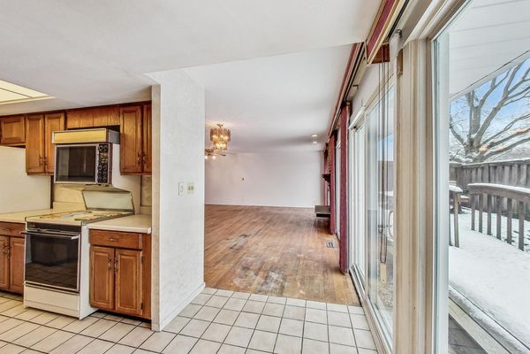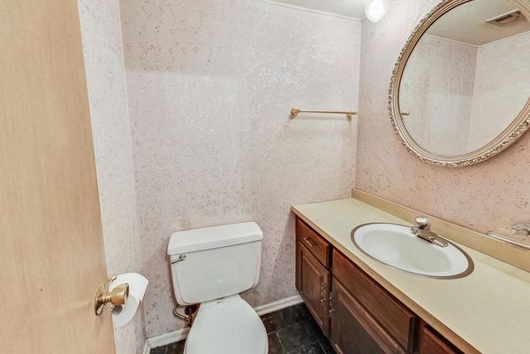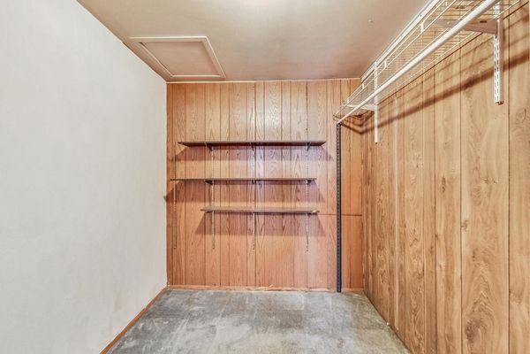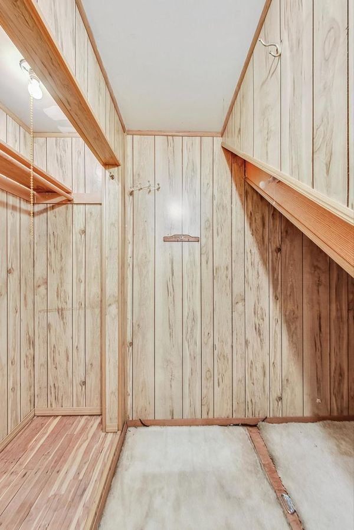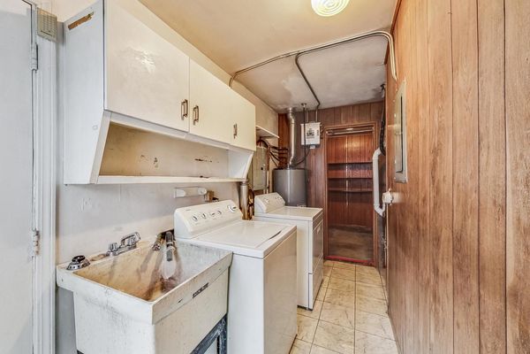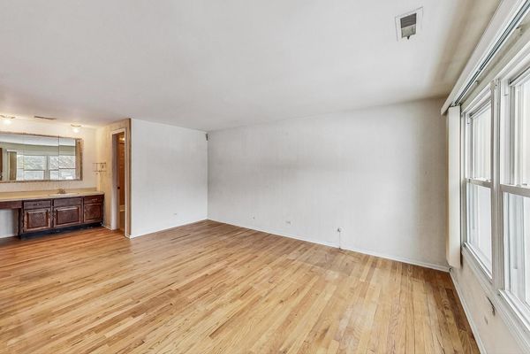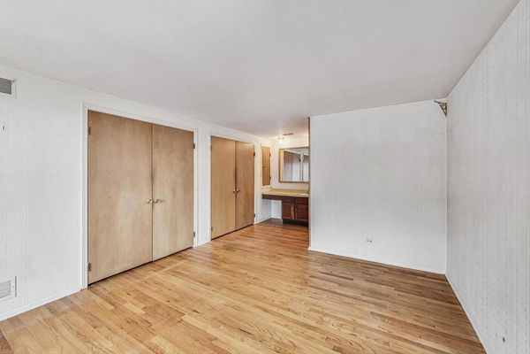8 Brookton on Auburn Boulevard
Rolling Meadows, IL
60008
About this home
This is the home you've been waiting for! SOLID bones with great layout, offers endless possibilities to turn this into your perfect space! Home presents 2 Large Bedrooms with great closet space, 2.5 Bathrooms, Generous 2 Car Garage and sunny backyard! Covered front porch to greet guests into your foyer. Bright kitchen features expanded floor to ceiling windows that brings great light into room! Living room and dining room is finished with hardwood floors, gas start fireplace, dining room nook with built in glass shelving for all the special pieces and gorgeous views to your private, fenced backyard. Main floor also includes, half bath, 2 OVERSIZED walk-in/storage closets, laundry & mudroom combo. 2 Car Garage with space to store your bikes and tools! Primary bedroom is finished with more hardwood flooring, 2 double door closets, open dressing area with sink and full bathroom. 2nd bedroom is completed with solid wood paneling, custom built in bookshelves and more hardwood floors. Additional 2nd floor, full bathroom with large vanity and tiled tub surround. Very secluded backyard is fully fenced with quaint decking, sitting space and filled with seasonal planting for added color throughout the year! This quiet community is ideally located close to the bustling Schaumburg/Woodfield shopping & dining district, top rated Wm Fremd High School and excellent parks and recreation. Very simple updating will make this shine and allow for years of enjoyment. LOW monthly HOA, beautifully maintained landscape makes this a very sought after community to live within.
