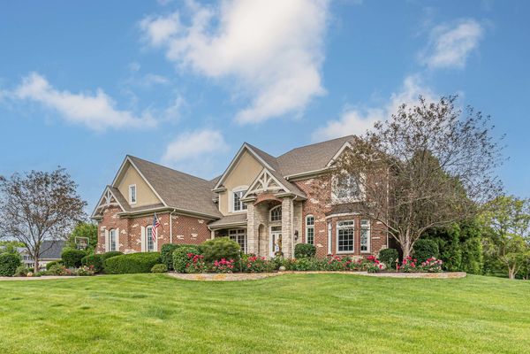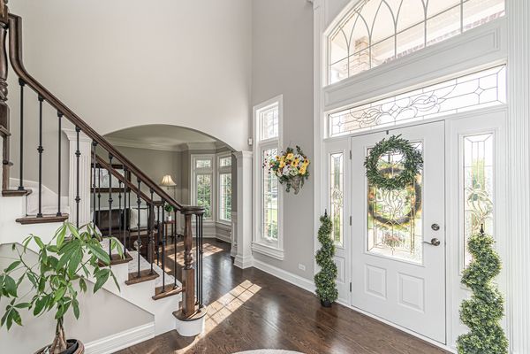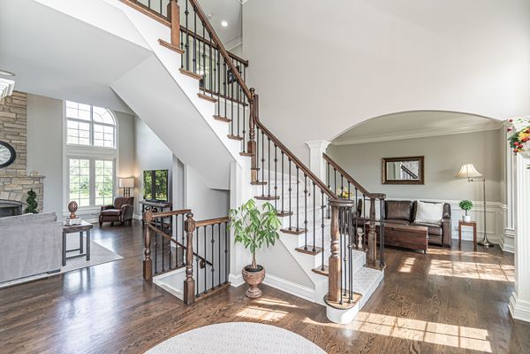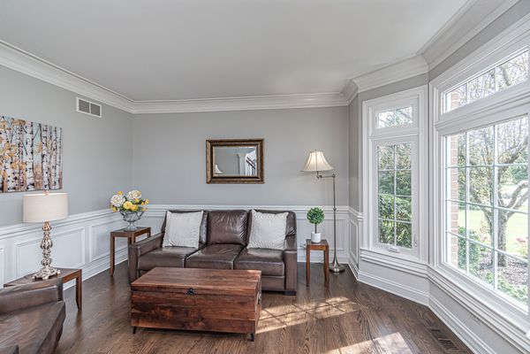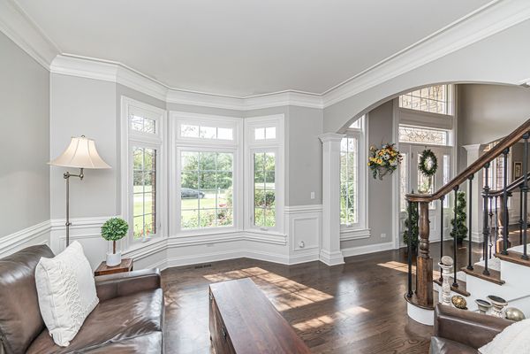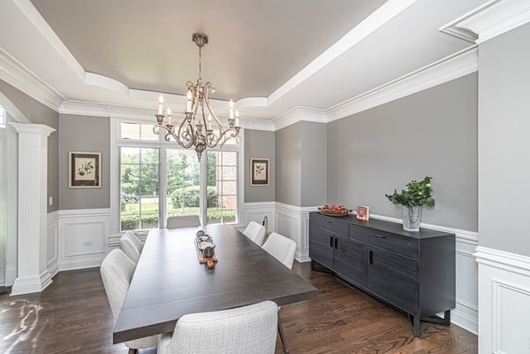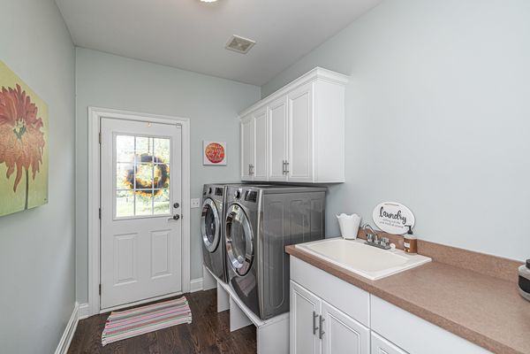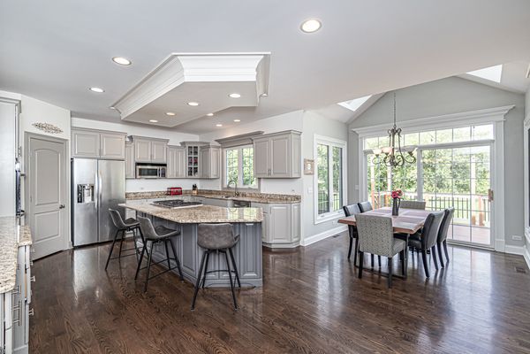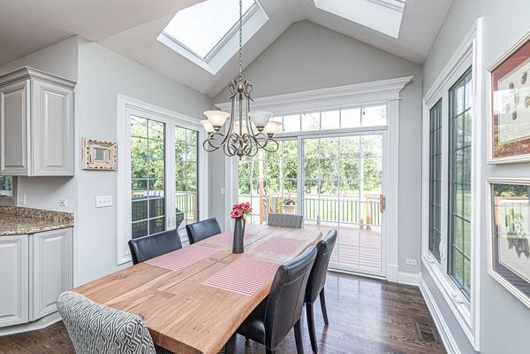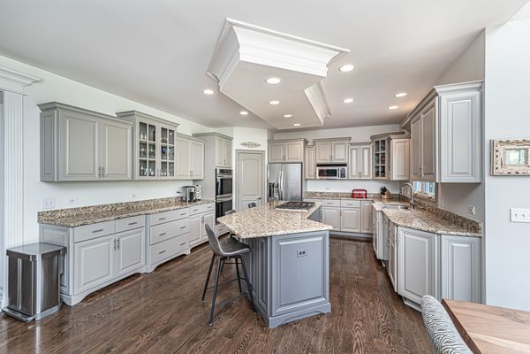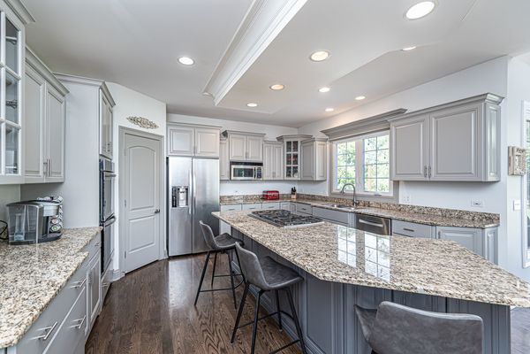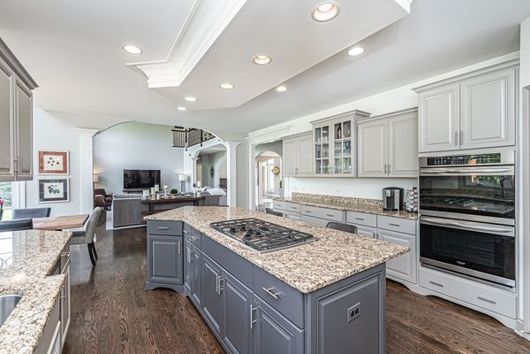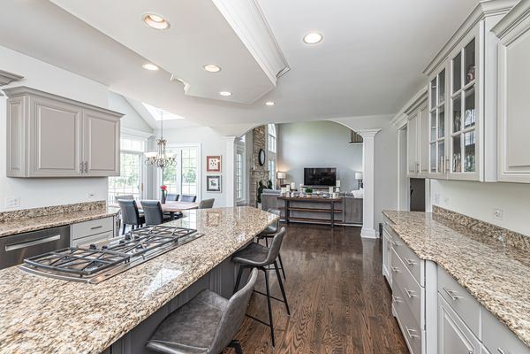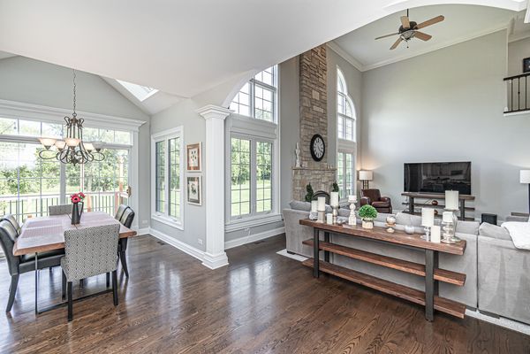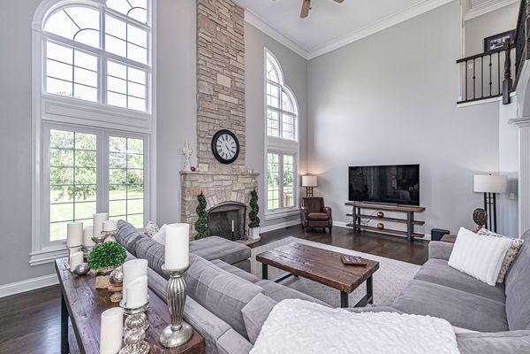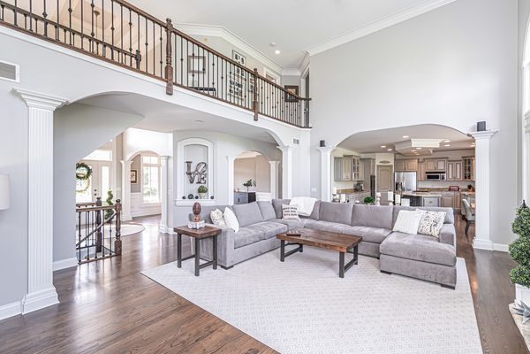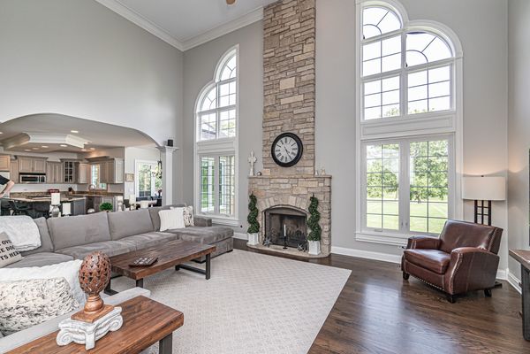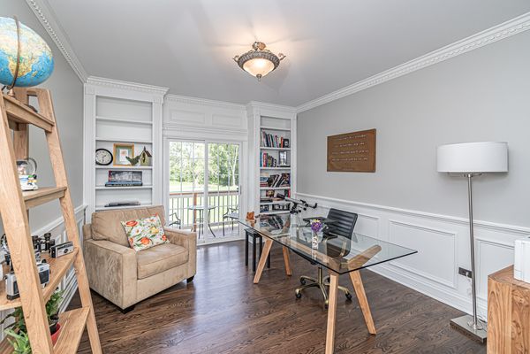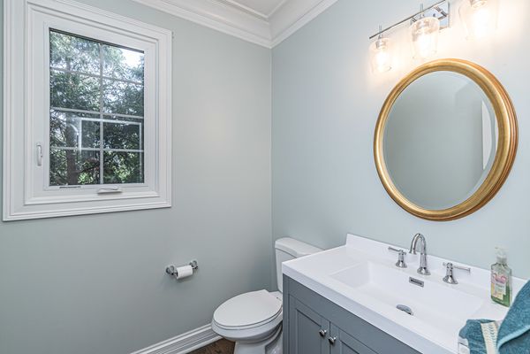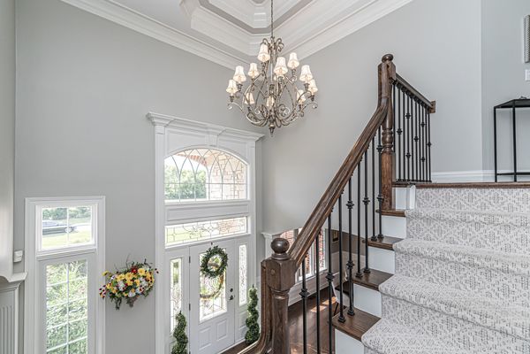7N985 Columbine W
St. Charles, IL
60175
About this home
This is the one you've been waiting for!!! This stunning 4 bedroom, 3.5 bath 2 story home has it all. You will be amazed at the attention to detail in this home from the moment you walk in. The large foyer invites you in with new hardwood floors, new carpeted staircase, along wainscoting in the formal living & dining room provide an elegant touch. As you make your way in, you will see a chef's kitchen featuring light gray cabinets, SS appliances, a large island & granite countertop. It overlooks the morning room with vaulted ceilings & skylights, & the massive great room with cathedral ceilings. The powder room, first-floor laundry, & main floor office finish out this impressive level. Upstairs are 4 bedrooms, each with architectural ceilings, & attached bathrooms. The primary bedroom is very spacious & has a custom-built walk-in closet. A full basement can provide loads of storage or finish it to your liking for more entertaining space. Out back is loads of green space (1.3-acre lot), & a pond for your enjoyment. The home features updates in the kitchen, a new deck, & new landscape wall. Award-winning schools & close to Randall Rd for all your shopping needs, as well as downtown St Charles, the Fox River & bike trails make this the perfect location. Nothing to do but move in and enjoy. Don't miss out on this fantastic home!
