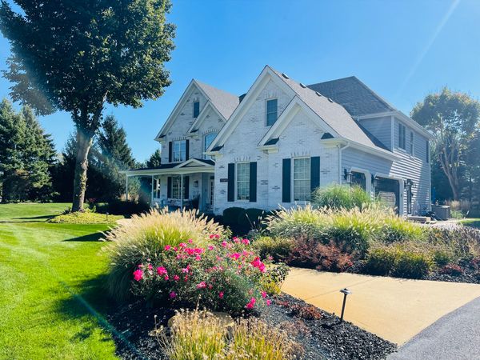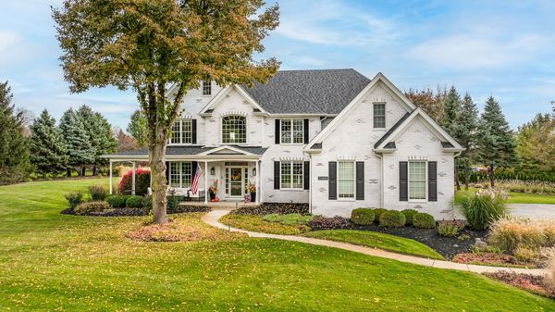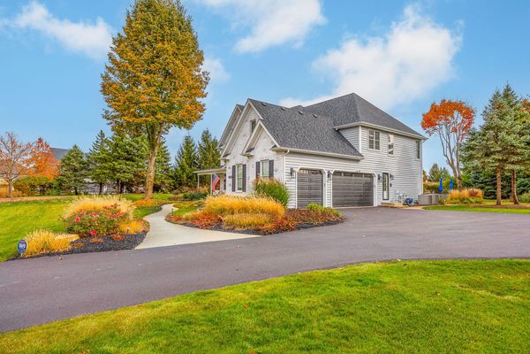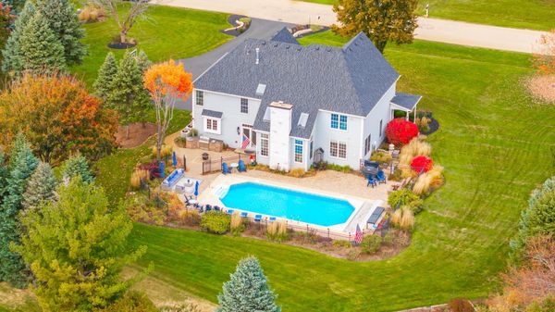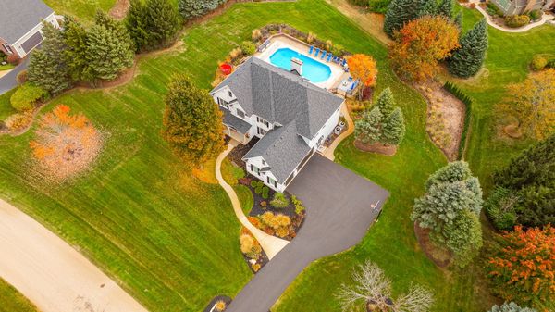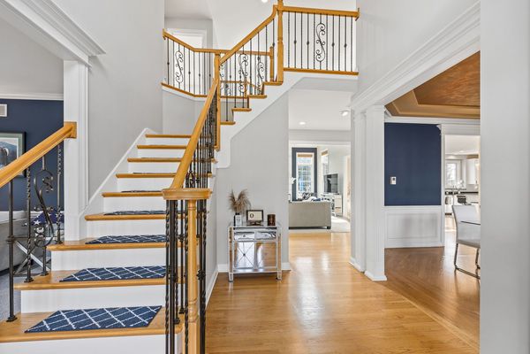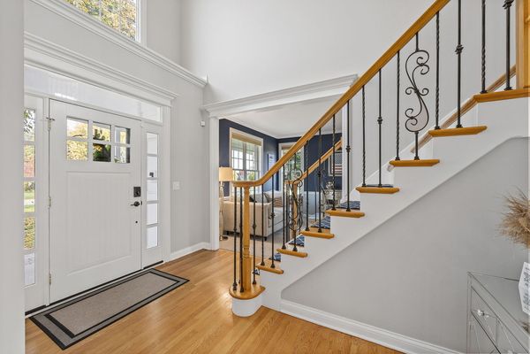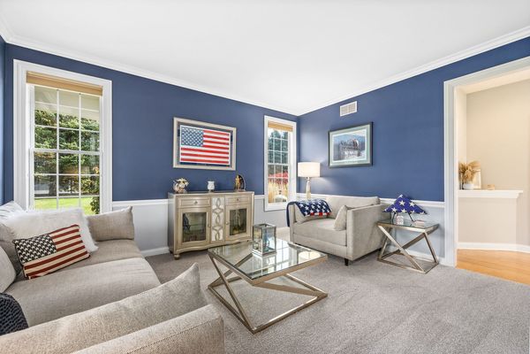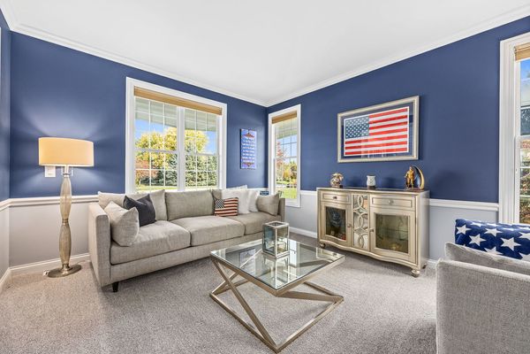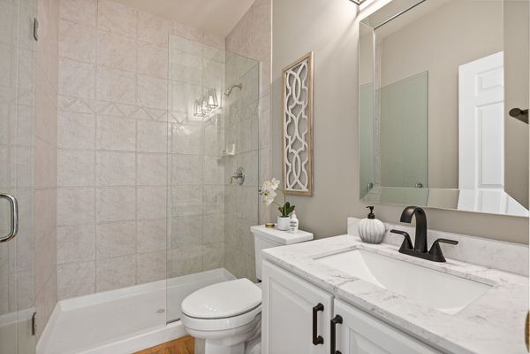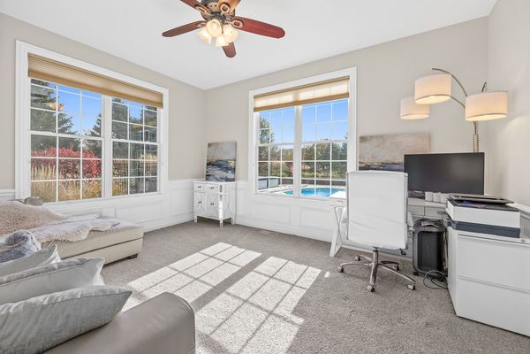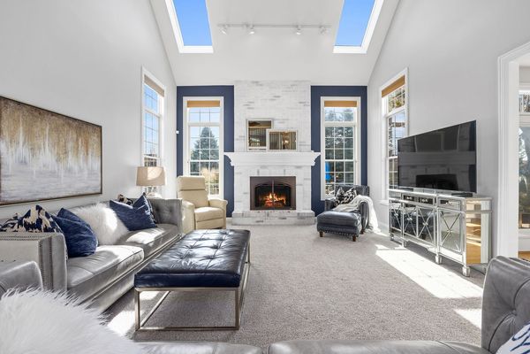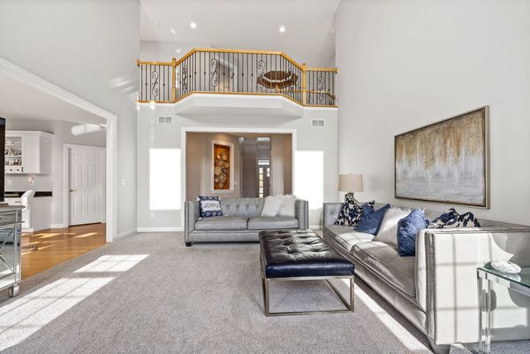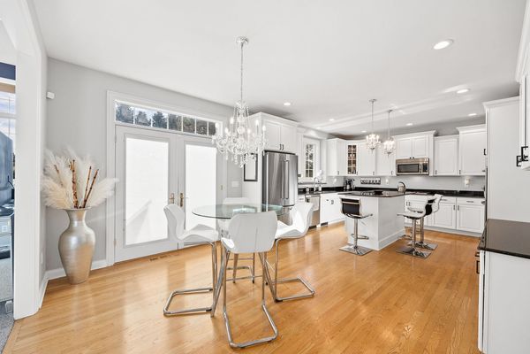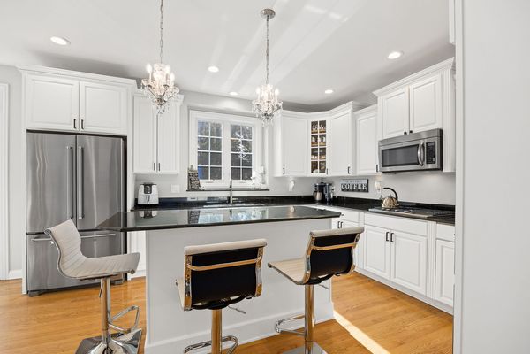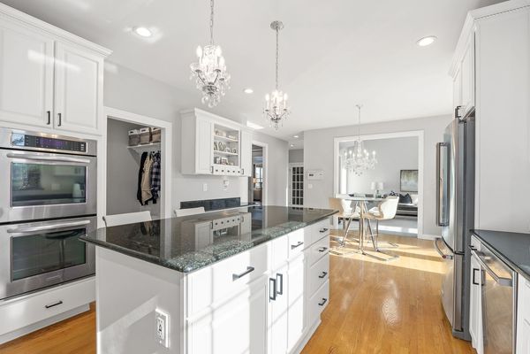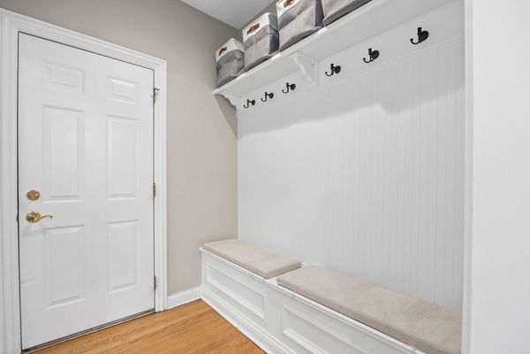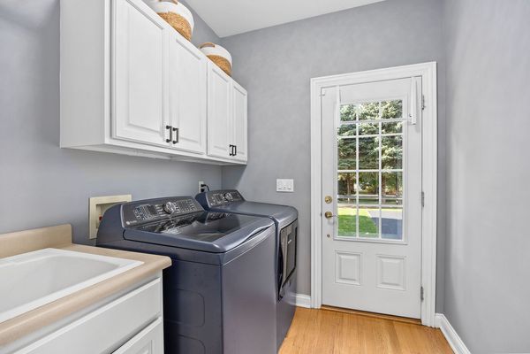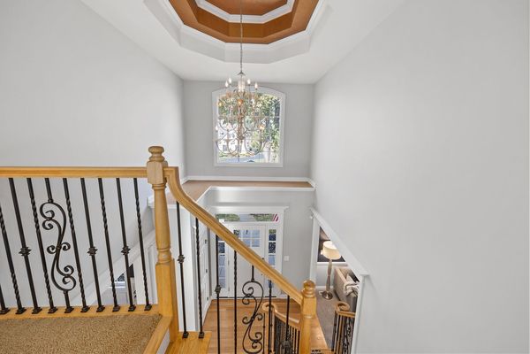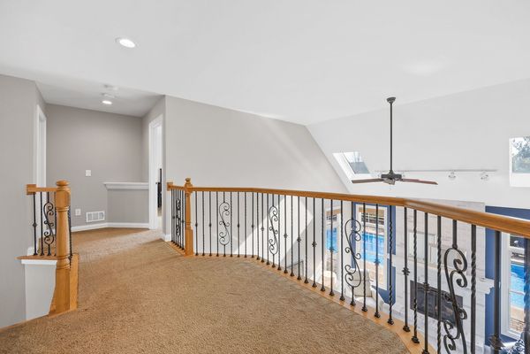7N801 Columbine East Road
St. Charles, IL
60175
About this home
Welcome to 7N801 Columbine E Road, an impeccably upgraded home situated in the highly sought after subdivision of Three Lakes. The ultimate entertainer's home. The upgraded exterior adds timeless character to the home, paired with full brick whitewash, new roof, garage doors, shutters, professional landscaping, and driveway. The centerpiece of the outdoor oasis is the outdoor kitchen and heated saltwater pool, featuring a new heater, salt cell, and filtration system (new filters as well), perfect for relaxation and entertainment, day or night! Step into the perfect blend of elegance and functionality in this beautifully designed home. The first-floor office offers a separate workspace with views of the pool, creating a calming atmosphere for work or study. Adjacent to the office, you'll find a full bathroom, providing added convenience. The heart of the home is the impressive 2-story family room, boasting natural light from large windows that extend to the ceiling, creating a warm and inviting space. The layout flows seamlessly into the upgraded kitchen and dining room. Cooking in this upgraded kitchen is a dream, featuring stainless steel appliances, a large island, granite countertops, and pantry. The second floor features three spacious bedrooms complete with walk-in closets. The large primary bedroom features a stunning fireplace, vaulted ceilings, and a full ensuite complete with whirlpool tub, separate shower, and oversized walk-in closet. The home's mechanical systems have been meticulously maintained and updated with a new Leaf Home Water system and a whole-house reverse osmosis (RO) system, ensuring water quality throughout. The finished basement provides additional living space, perfect for recreation or storage. This home is truly move-in ready! Don't miss this rare opportunity to call this house your home! Please see additional info for full upgrade list. Pre-approvals/proof of funds must be sent to listing agent prior to showing. Entire Ring security system will convey with property. Home is under 24/7 video surveillance. Under absolutely no circumstances should any potential buyers set foot on the property to take photos or record video of property. Any and all showings must be confirmed through ShowingTime and buyers must be accompanied by an agent.
