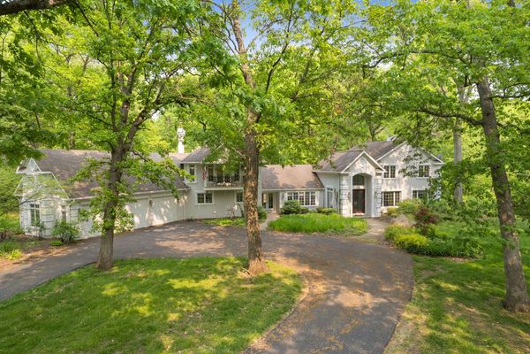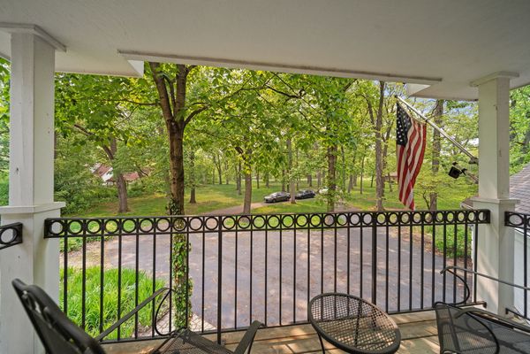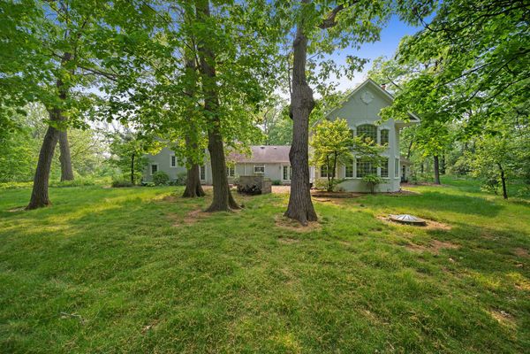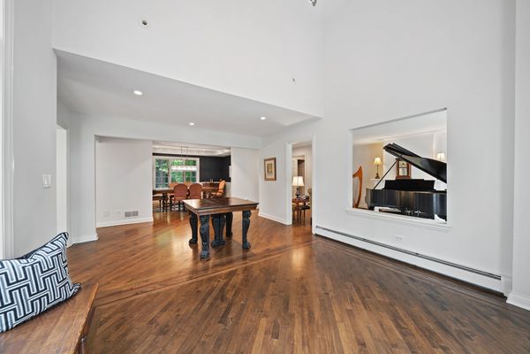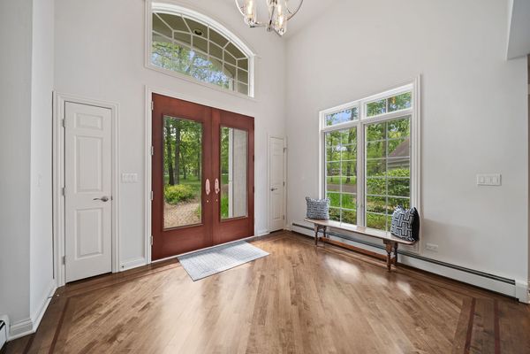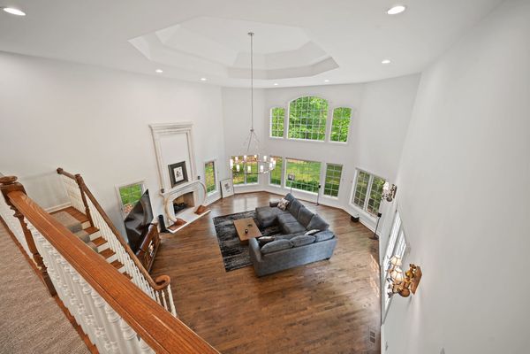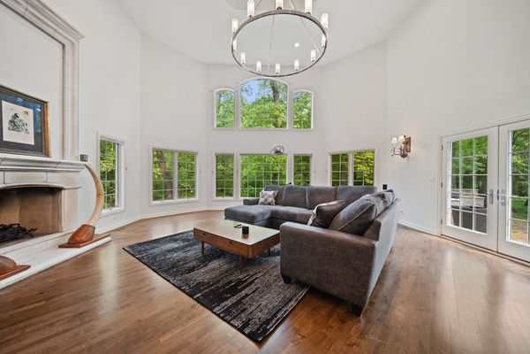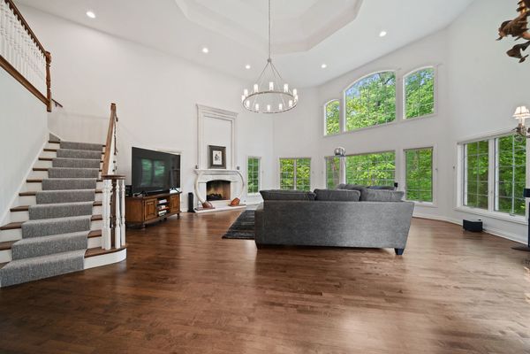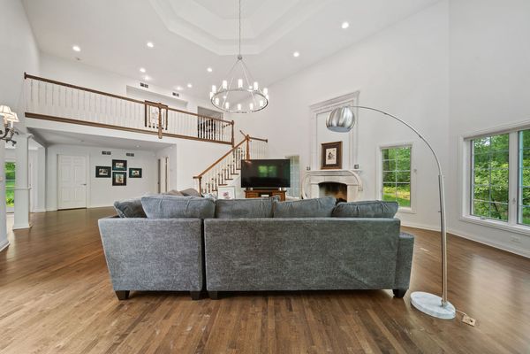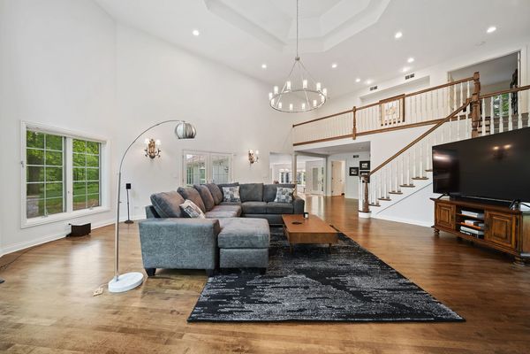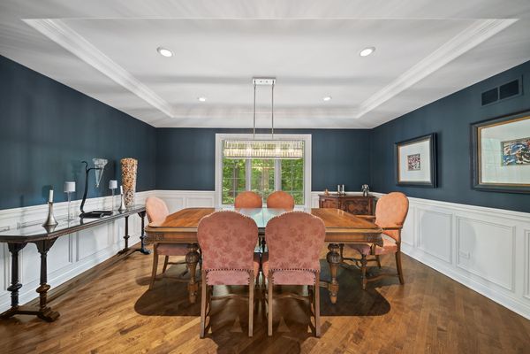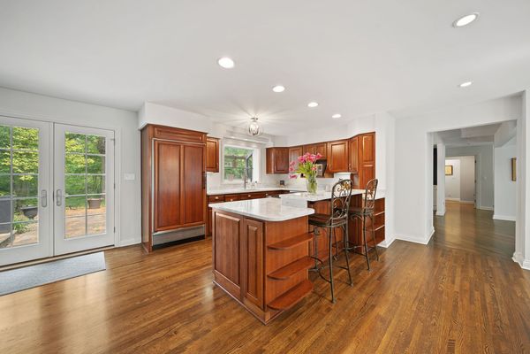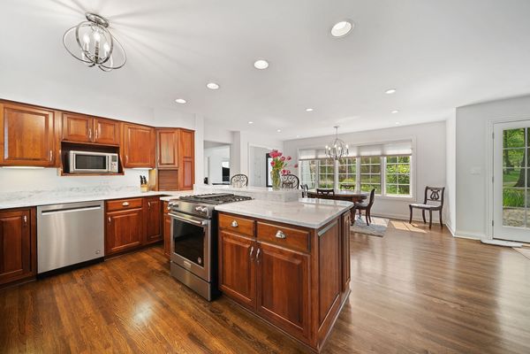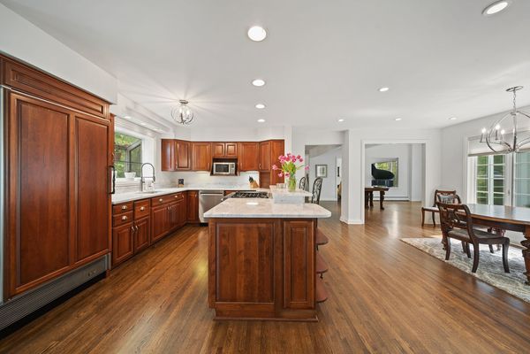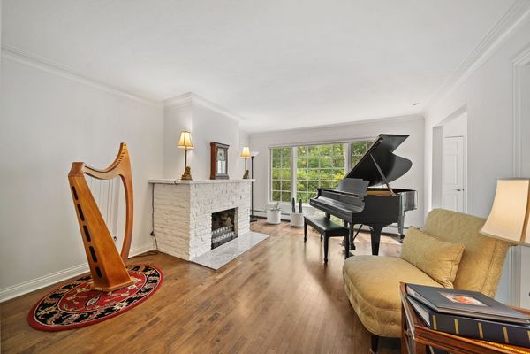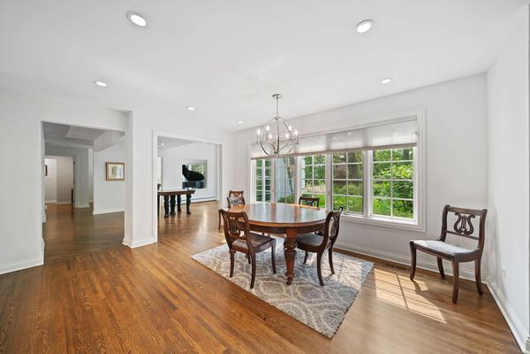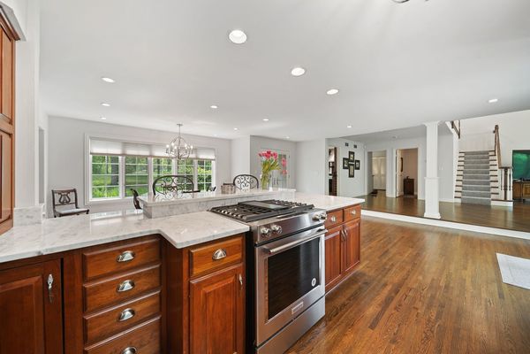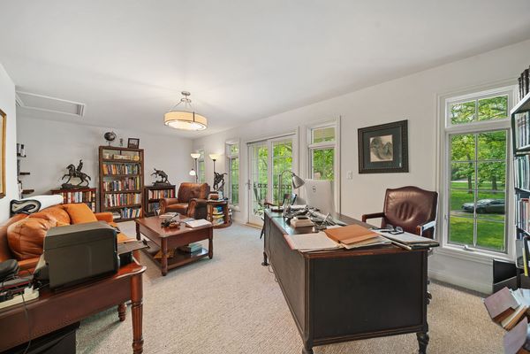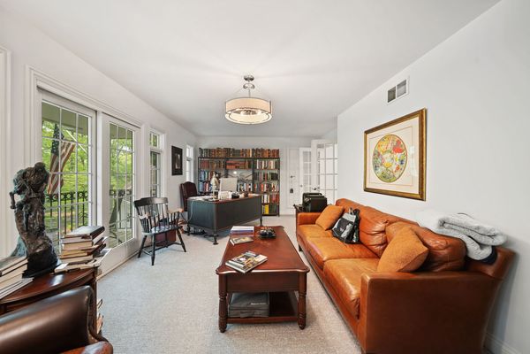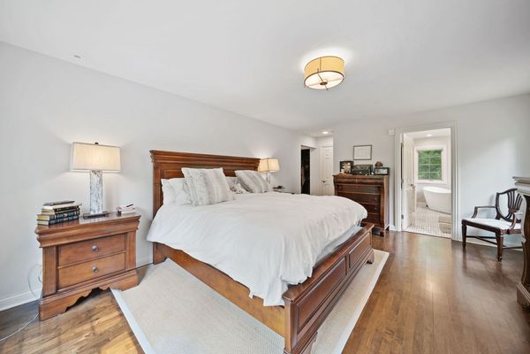7N751 N Sayer Road
Bartlett, IL
60103
About this home
Luxurious Estate on Expansive Grounds in Bartlett, Illinois Welcome to 7N751 N Sayer Rd, an exquisite property offering elegance, serenity, and exceptional craftsmanship. Set on nearly 2 acres of beautifully landscaped grounds, this 4425 sq ft home combines grandeur and comfort for a truly remarkable living experience. Upon arrival, the stately facade of this residence captures the essence of traditional architecture. Meticulously manicured lawns, mature trees, and vibrant flowerbeds create a picturesque setting, setting the stage for the magnificence that awaits within. The heart of the home is the gourmet chef's kitchen, a culinary masterpiece. From custom cabinetry to top-of-the-line appliances and granite countertops, this kitchen effortlessly combines beauty and practicality. Enjoy casual meals in the cozy breakfast nook, while taking in breathtaking views of the lush backyard. The family room offers a tranquil retreat, featuring a majestic fireplace and large windows that frame the stunning outdoor vistas. The main level also includes a private study with rich wood paneling, perfect for work or relaxation. Upstairs, the upper level is dedicated to rest and rejuvenation. The master suite is a sanctuary, boasting a spacious bedroom, a sitting area, and a private balcony overlooking the scenic grounds. The en-suite bathroom is a spa-like oasis, complete with a soaking tub, a walk-in shower, dual vanities, and luxurious finishes. The outdoor spaces are a true retreat, offering an expansive patio for al fresco dining and entertaining. Immaculate gardens and sprawling grounds provide a serene backdrop for relaxation and outdoor activities. Located in Bartlett, Illinois, this home strikes the perfect balance between privacy and convenience. Enjoy easy access to schools, shopping centers, and recreational facilities while relishing the tranquility of a secluded estate.
