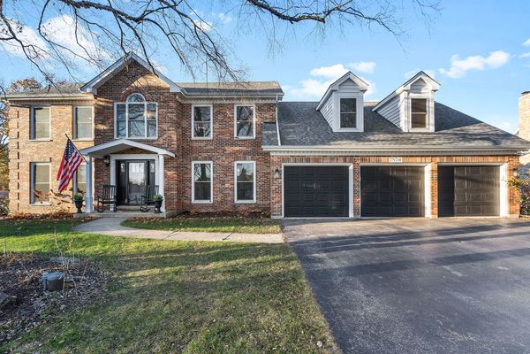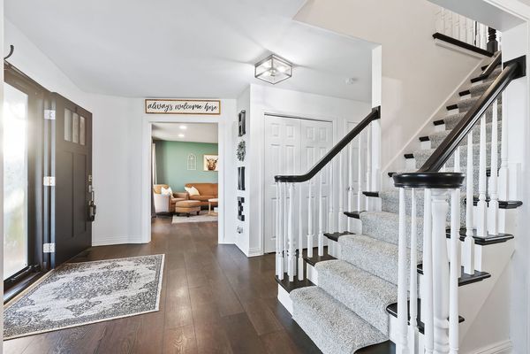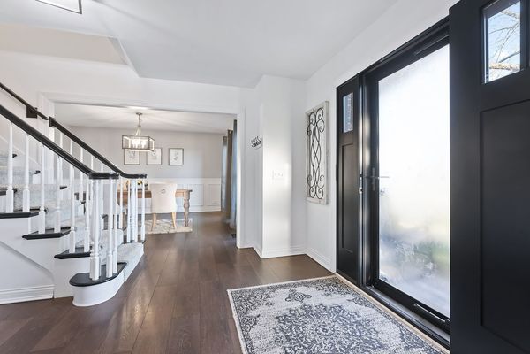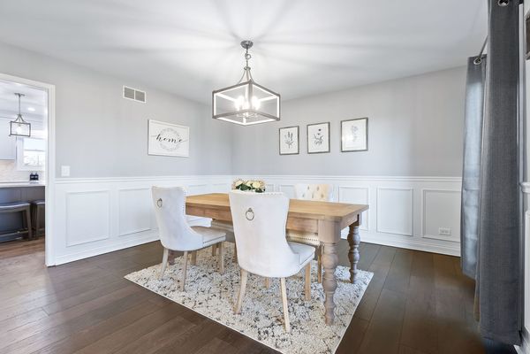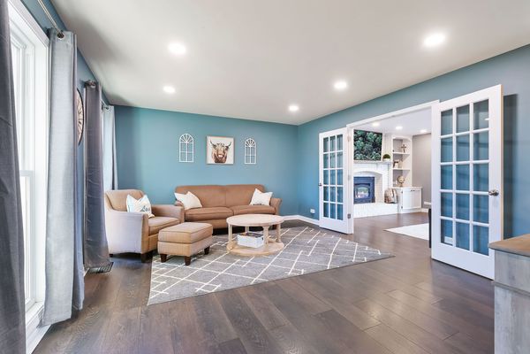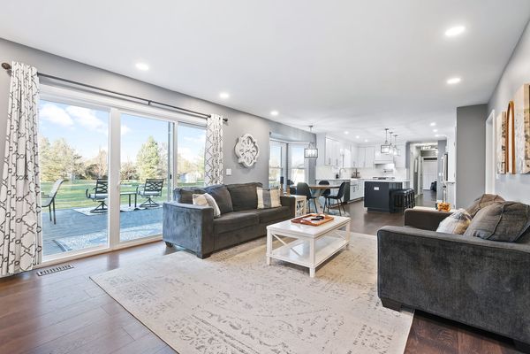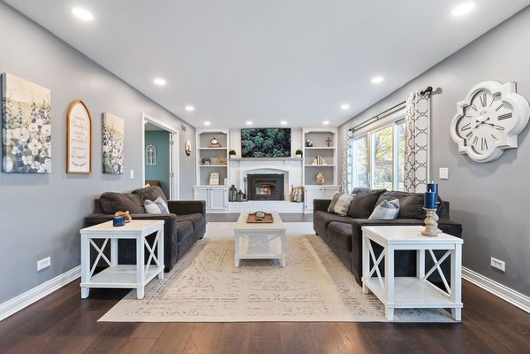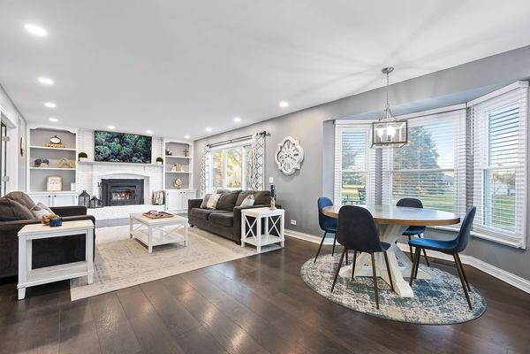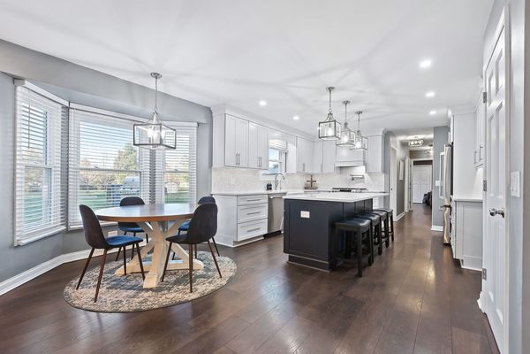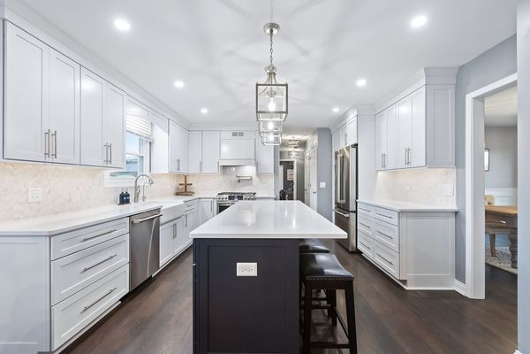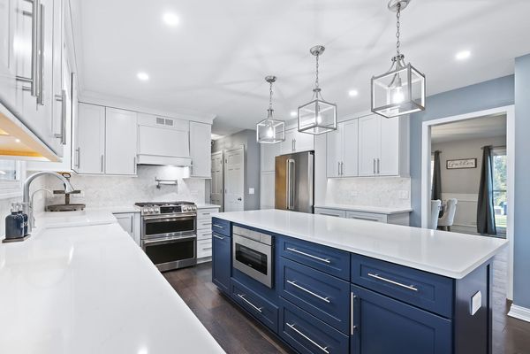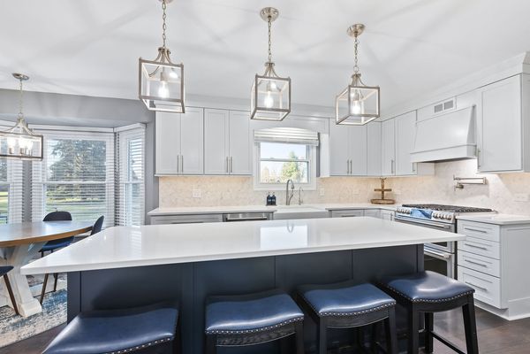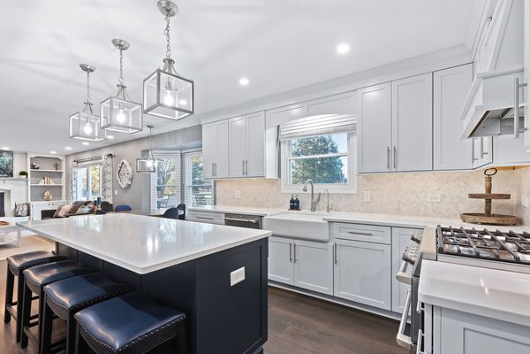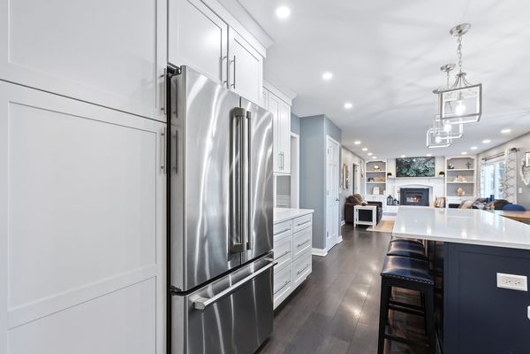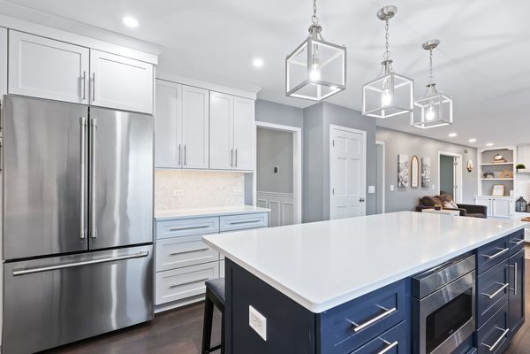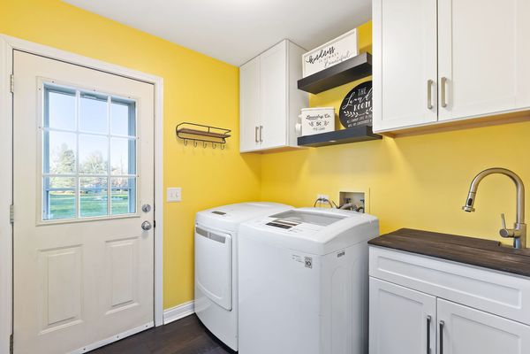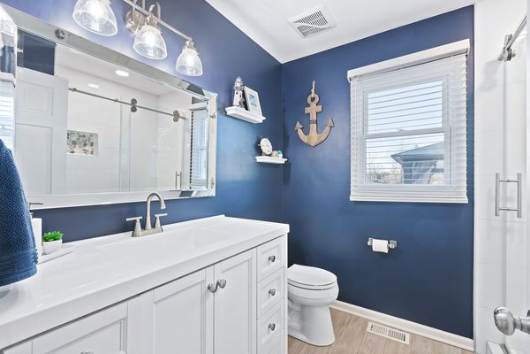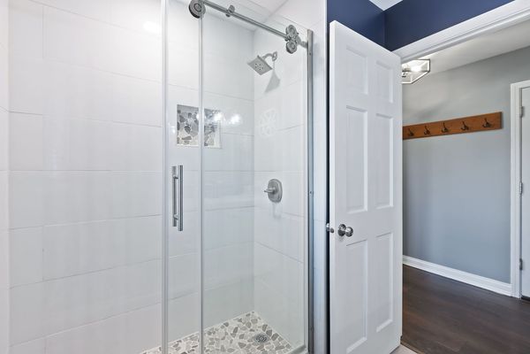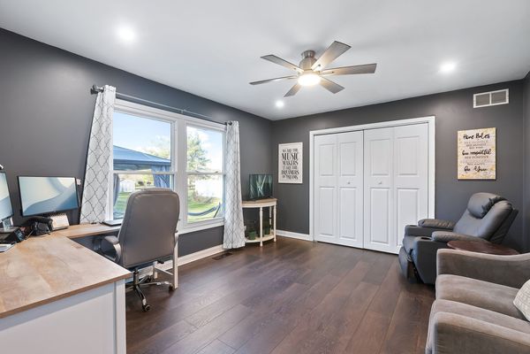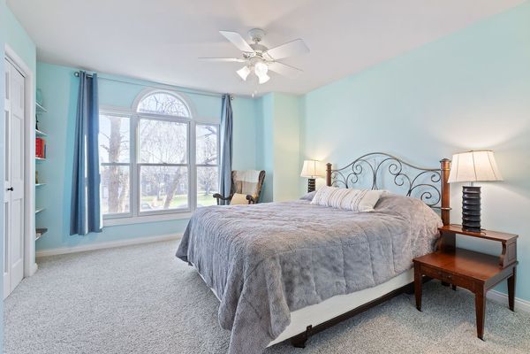7N714 Fielding Court
St. Charles, IL
60175
About this home
Welcome to this tastefully renovated estate home offering an extraordinary 5, 000+ square feet of living space in the highly sought-after St. Charles School District 303. Set on a sprawling one-acre lot, this magnificent residence features 6 generously-sized bedrooms and 4 full bathrooms, including a convenient first-floor in-law suite with its own full bath - perfect for multi-generational living or guests.The heart of this home is its thoughtfully remodeled kitchen (2020), showcasing gleaming quartz countertops and premium Cafe appliances. Upstairs, you'll find expansive bedrooms that offer plenty of space for rest, work, and play. The spacious interior has been carefully updated throughout, featuring new carpet upstairs (2024), custom closet built-ins (2024), and beautiful new flooring (2021). The welcoming entrance makes a striking first impression with its new front door and windows (2021).The finished basement is an entertainer's dream, complete with a spacious rec room, additional bedroom, full bathroom, and abundant storage space. Outdoor living is equally impressive with an expansive deck and patio overlooking the pristine grounds. The oversized three-car garage provides abundant storage space, complemented by a custom-built shed. Recent exterior improvements include fresh paint (2024), a new roof and gutters (2019), and an updated AC system (2020). The cozy fireplace insert (2021) adds both charm and efficiency to this exceptional home.This turnkey property combines generous space, modern updates, and excellent craftsmanship, all within one of the Chicago area's most respected school districts. Don't delay, make this your home for the holidays today!
