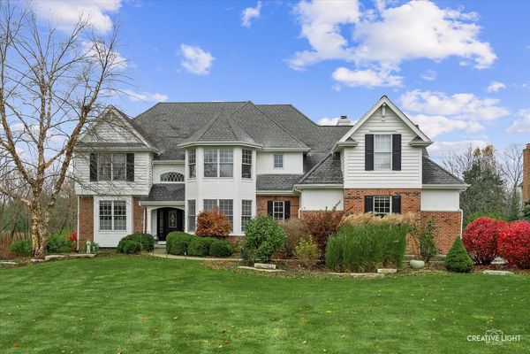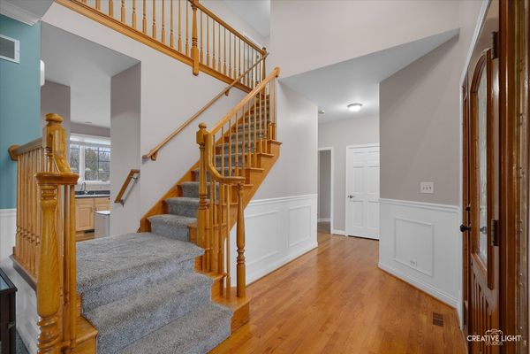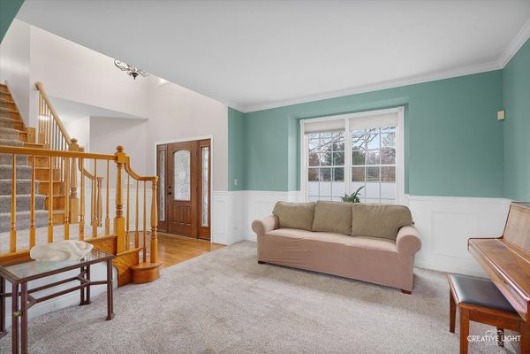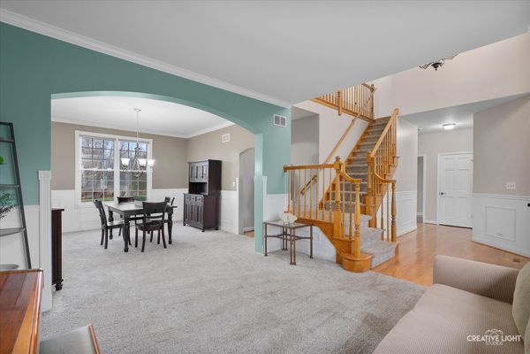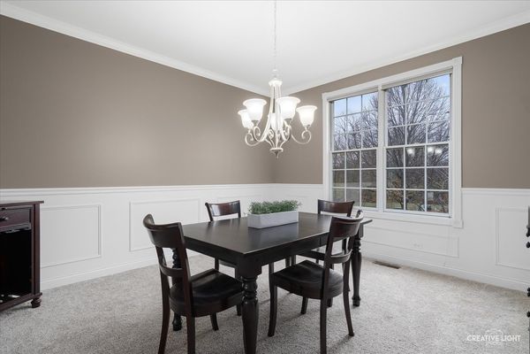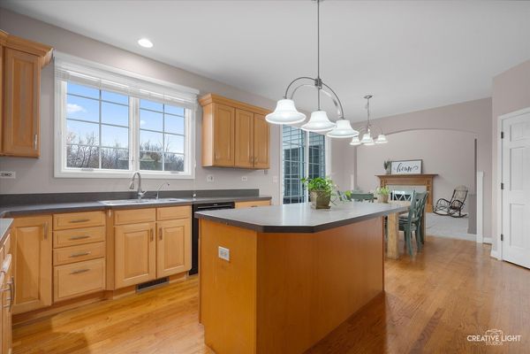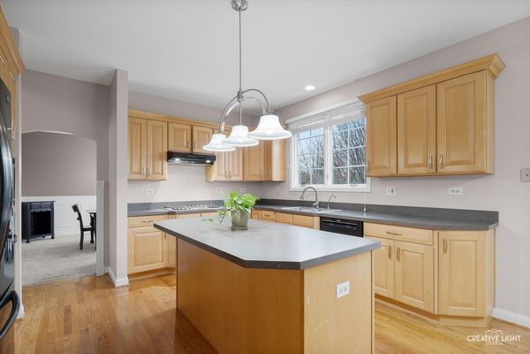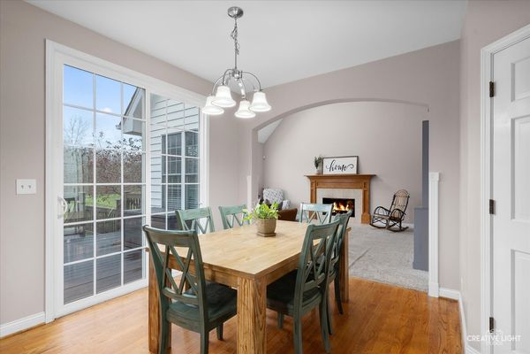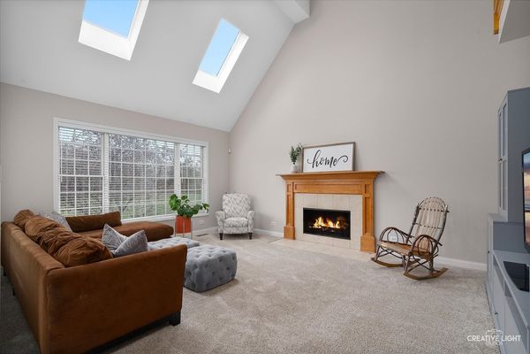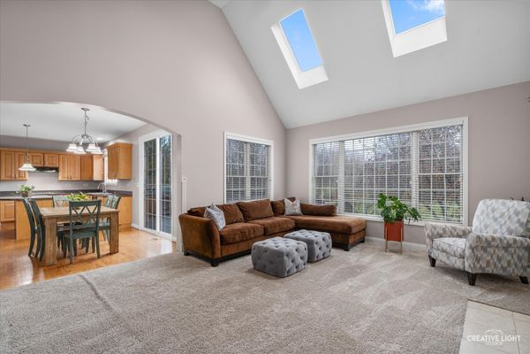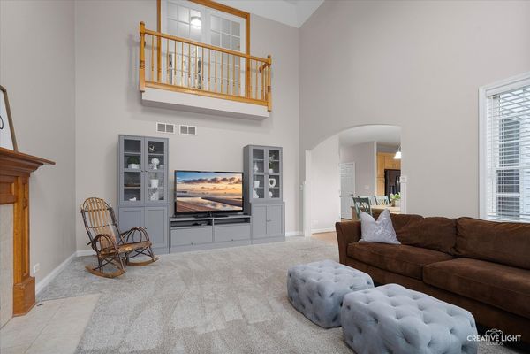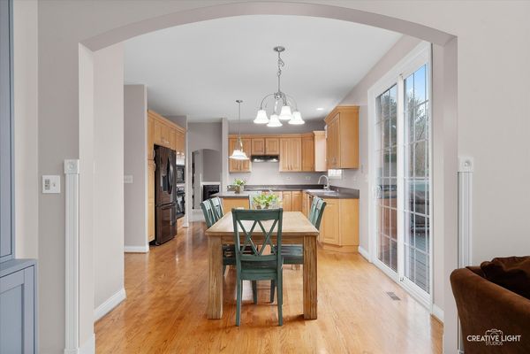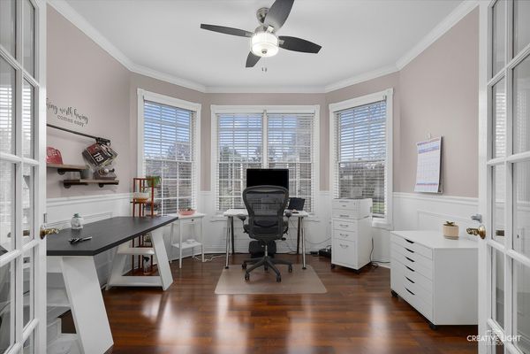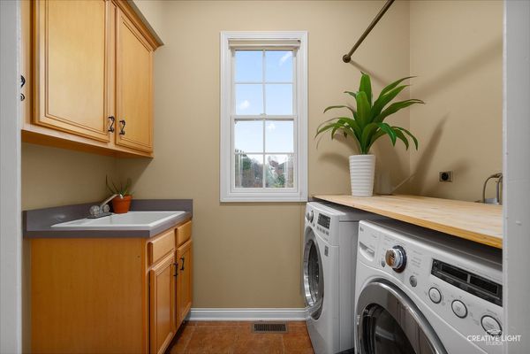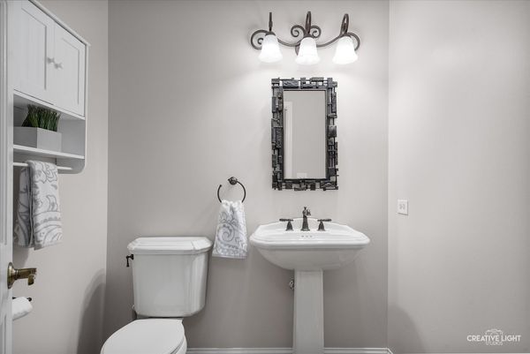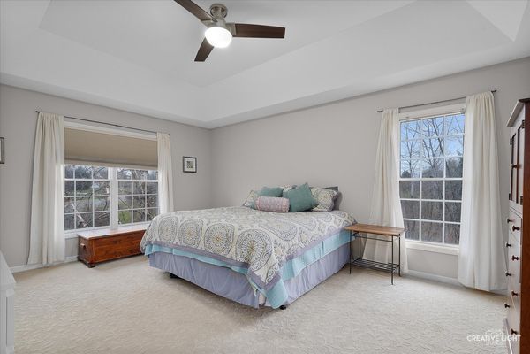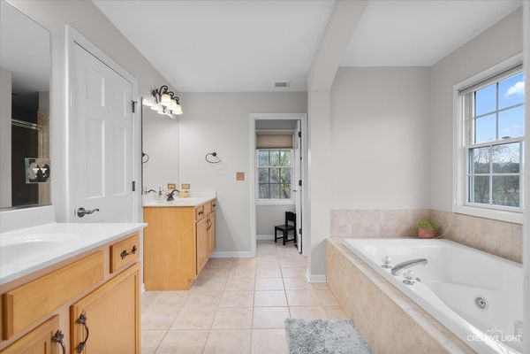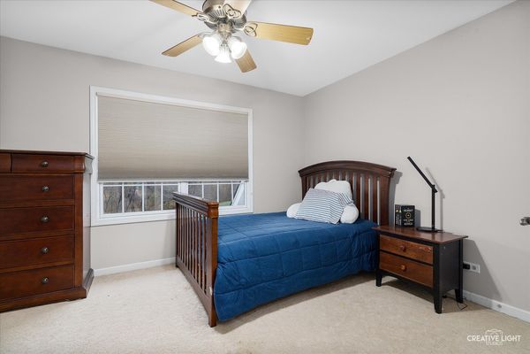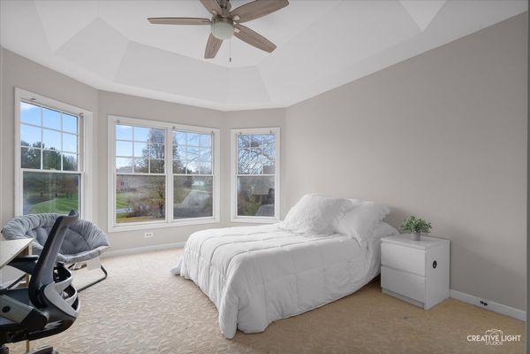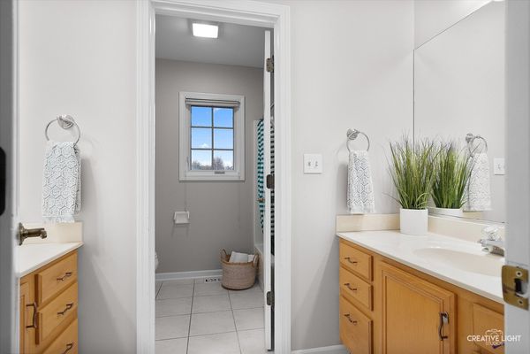7N430 RIDGE LINE Road
St. Charles, IL
60175
About this home
Experience the charm of this stunning Colonial home with dramatic architectural details, nestled on a serene and private 1.78-acre lot in the coveted Meadowview Farm neighborhood of St. Charles. This home is filled with natural light, enhancing its open-concept design that effortlessly connects the welcoming living and dining rooms. The custom kitchen, featuring beautiful cabinetry, a cozy breakfast nook, and a perfectly sized island, serves as the heart of the home. The family room, with vaulted ceilings and a cozy fireplace, provides a warm and inviting space for relaxation or entertaining. A main floor office offers a quiet, versatile area ideal for working from home or focused study. Upstairs, the luxurious master suite includes an en-suite bathroom with a double vanity and whirlpool tub, while four additional bedrooms, one currently used as a workout studio, offer ample space for family or guests. The English basement is ready for your vision already boasting a functional bathroom! The expansive backyard is an outdoor oasis, complete with a large deck and a Swim Spa for swimming, hydrotherapy, and relaxation. Backing to open space and surrounded by natural beauty, this property combines tranquility with the convenience of nearby amenities and top-rated schools. Don't miss the opportunity to call this exceptional home yours!
