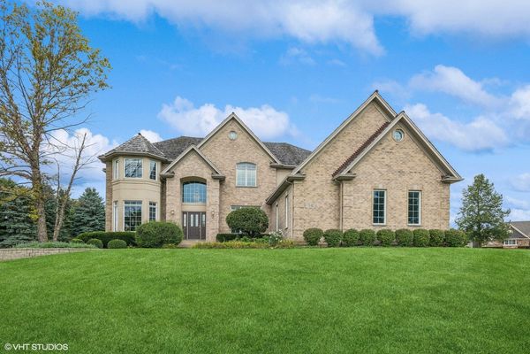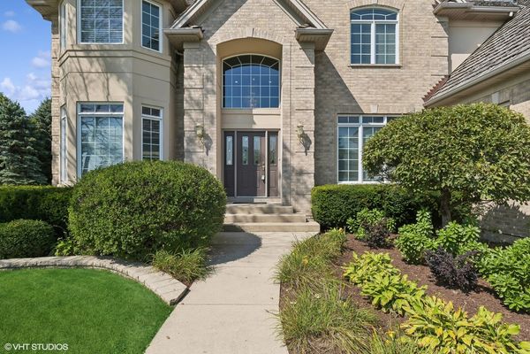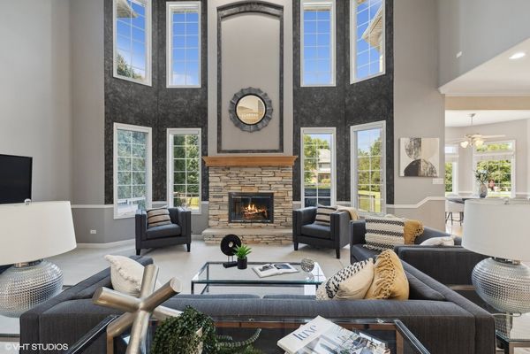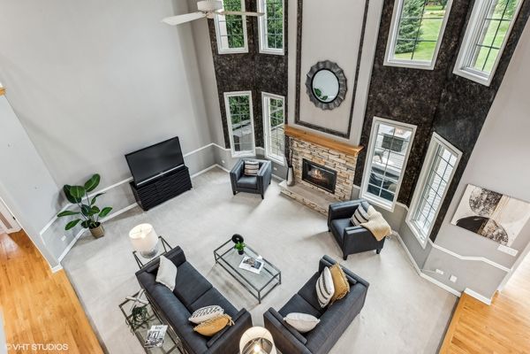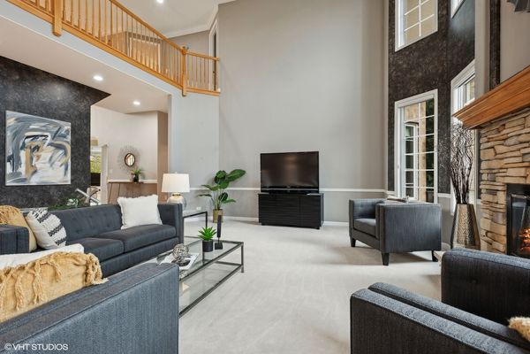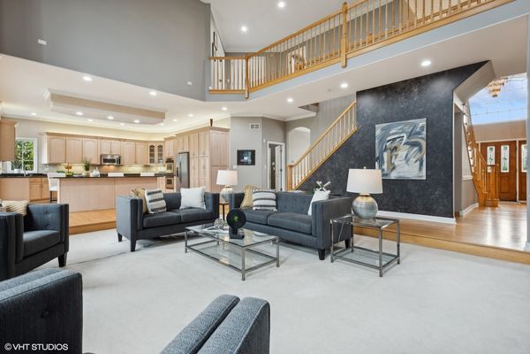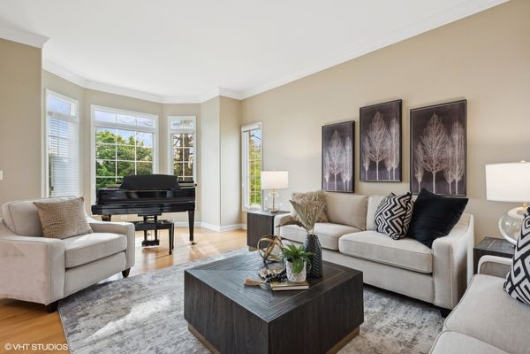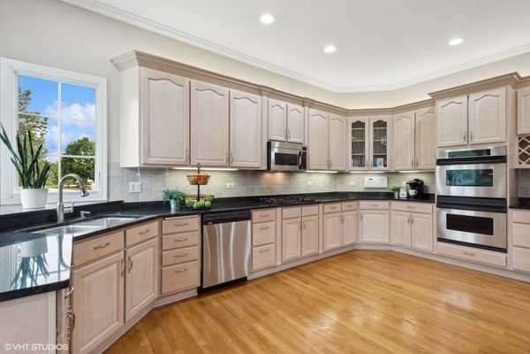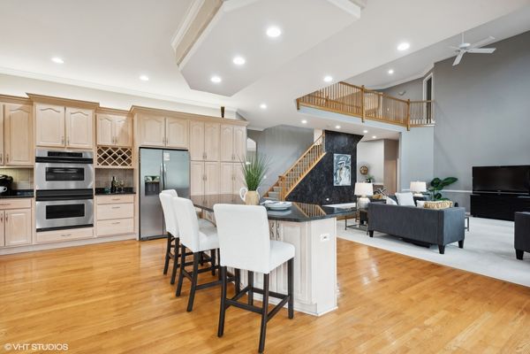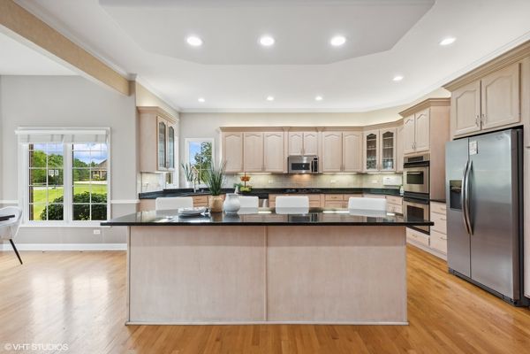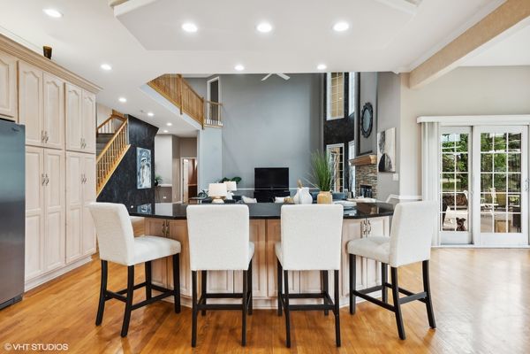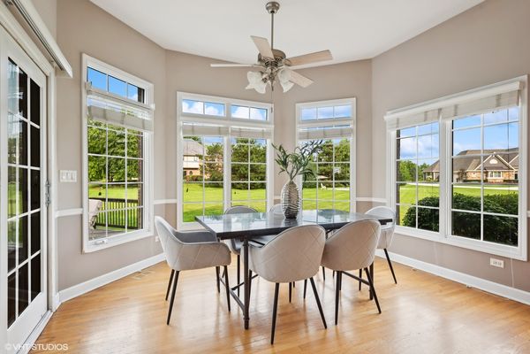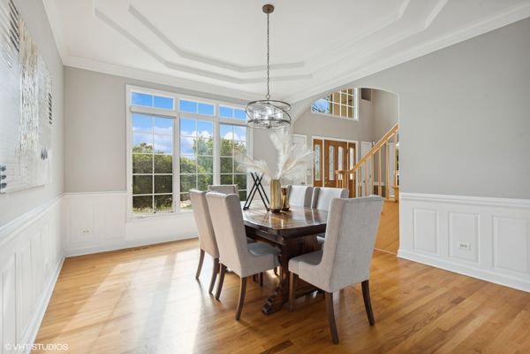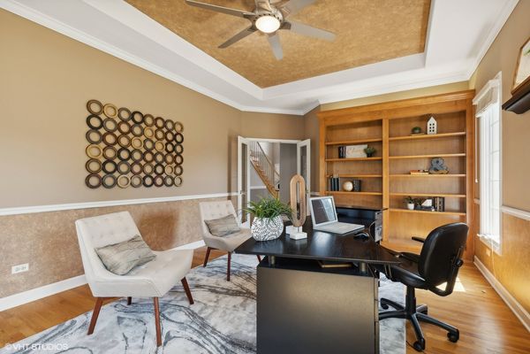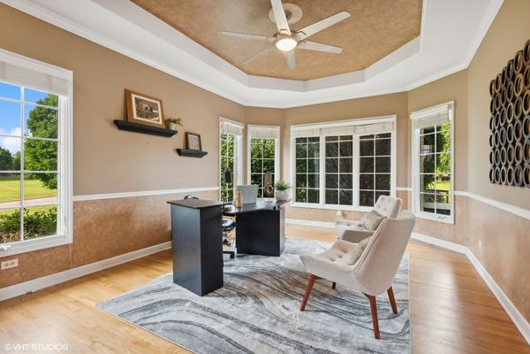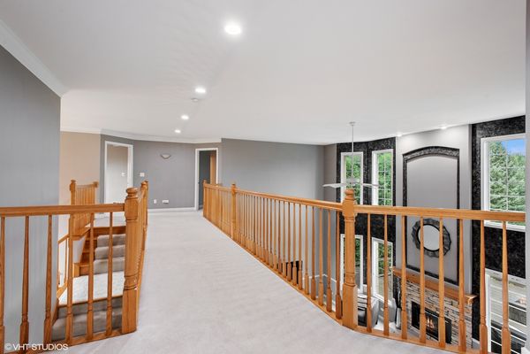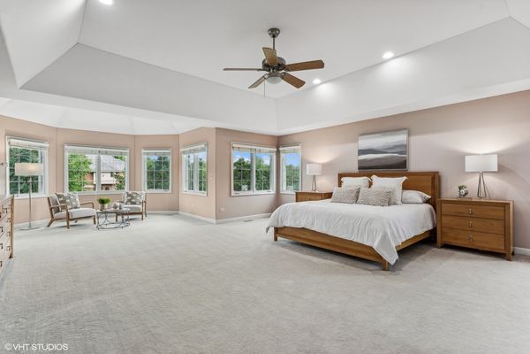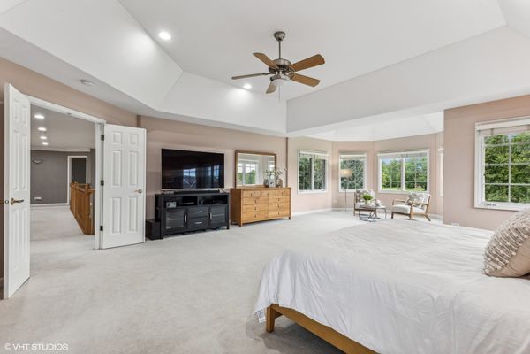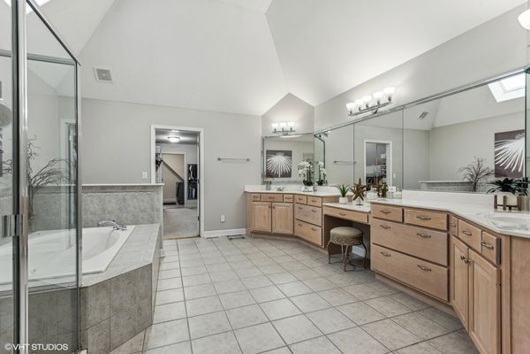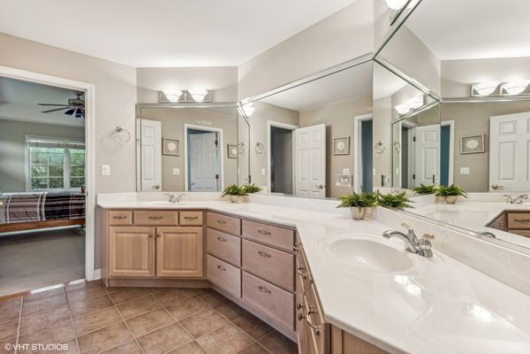7N002 Bristol Court
St. Charles, IL
60175
About this home
Expansive luxury estate with 6500+ SF of open concept living space, soaring ceilings and bright natural sunlight gleaming thru tall windows in every room and all levels. Grand 2-story entry with dramatic chandelier made easy to care for with electric-powered lift for cleaning, formal living room to the left and large dining room to the right. Hallway leads past guest bath to a generous office boasting beautiful views of exterior trees and land. Open concept great room with 2-story fireplace and chef's kitchen with the large center island perfect for daily meals and wonderful for entertaining. Eat-in kitchen in rotunda with views of nearly 2 acre lot and sports court. 2nd floor features primary suite with heated spa bath floors, large showers, soaking tub under skylight, double sinks, glam station, huge walk-in closet for 2 AND laundry room with sink and room for folding, ironing, organizing. Next door is nursery with bath, and across the catwalk are 2 more spacious bedrooms with Jack & Jill bath. Tall ceilings and space galore in the basement with Gym rivaling the best clubs in the area. Basement and garage floors radiant heated with dedicated boiler and thermostats for comfort year round. Central vacuum on all floors. 3-car garage with over-sized 3rd bay for boats or toys is heated and includes stairs leading to basement. Outside, enjoy views from grand deck off of the kitchen of expansive yard full of mature trees and the sports court. In-ground sprinkler keeps grass hydrated. Play tennis, pickle ball or basketball by day or night thanks to lights. In winter, sports court converts to ice rink for skating and hockey! Short trip to amazing downtown St. Charles with excellent restaurants, shopping, metra and nearby parks, walking trails and horseback riding.
