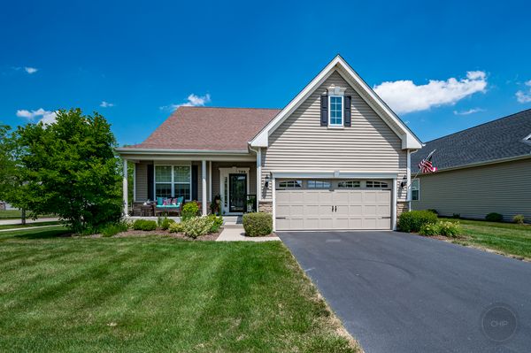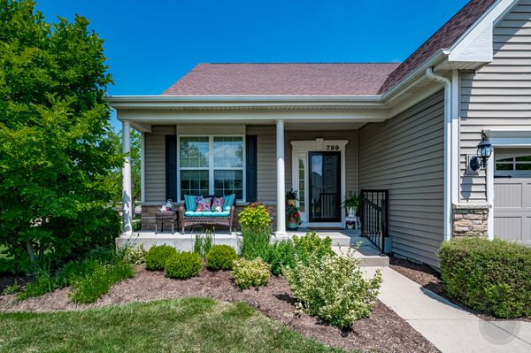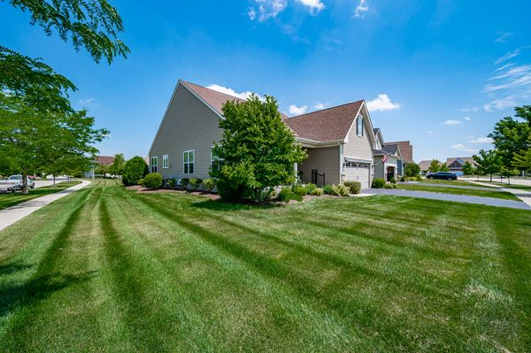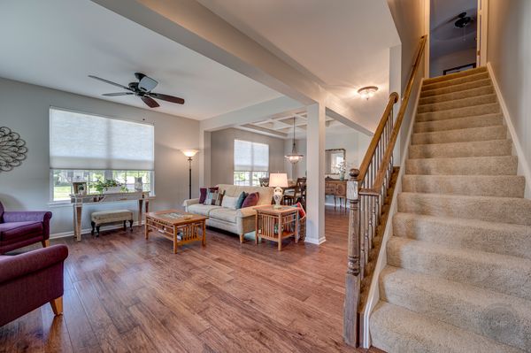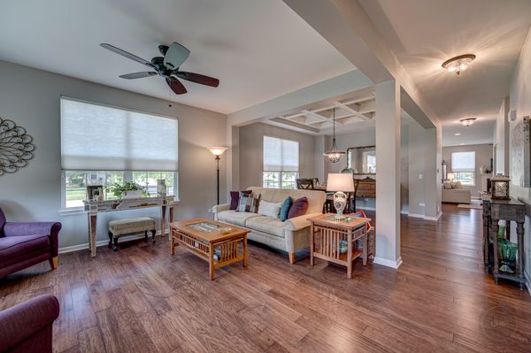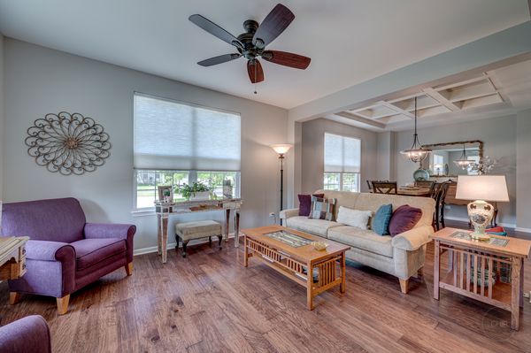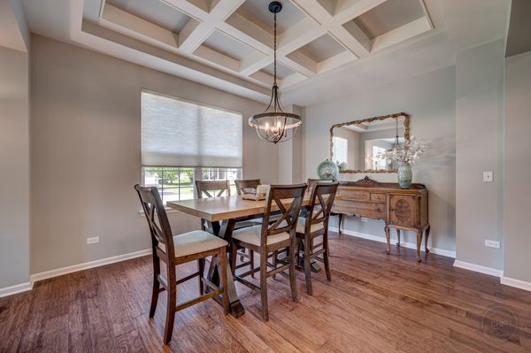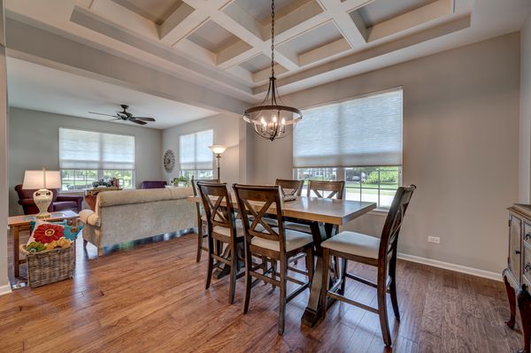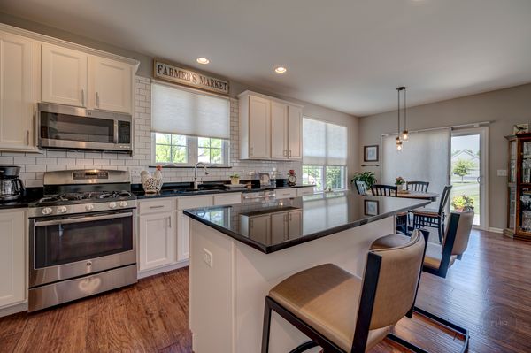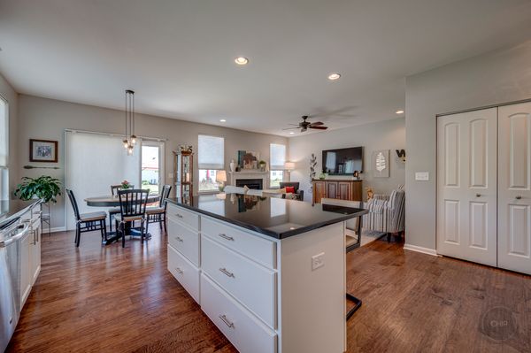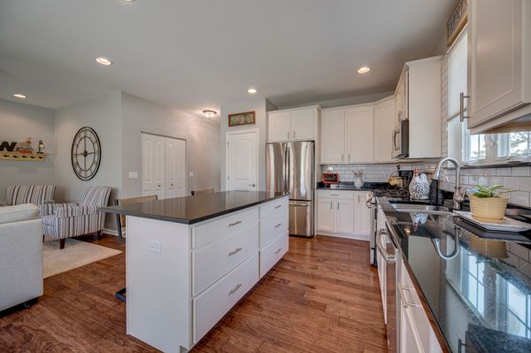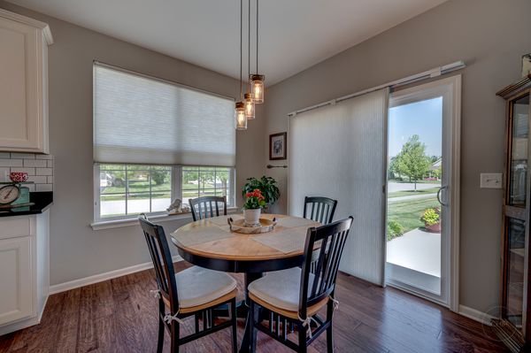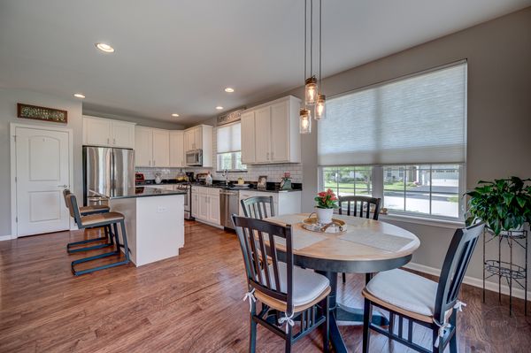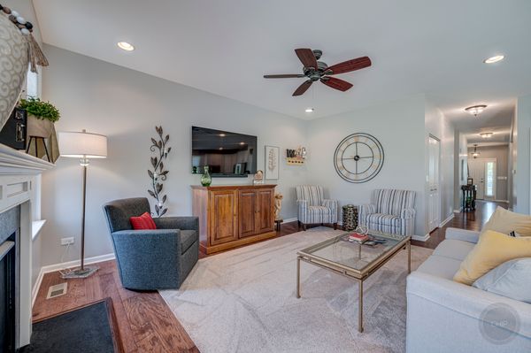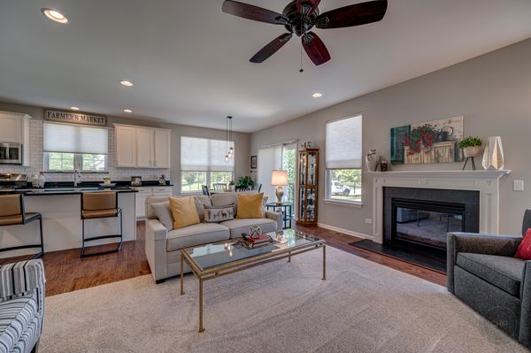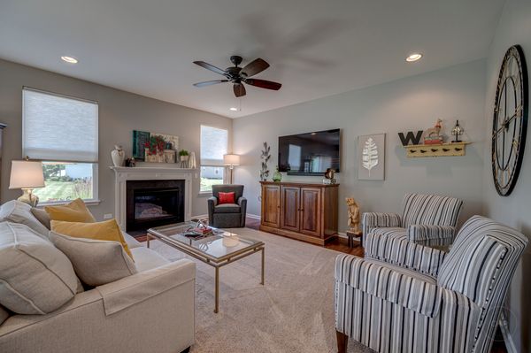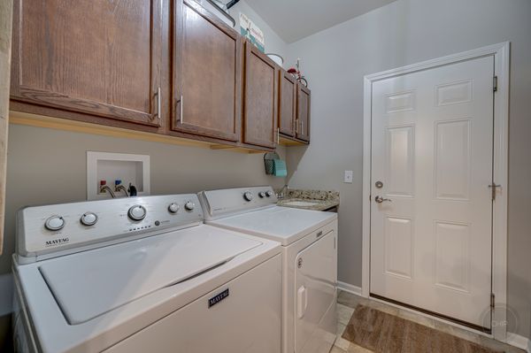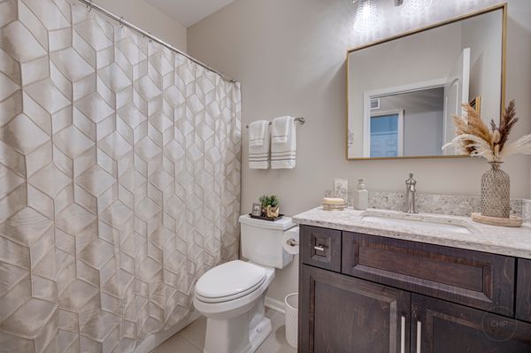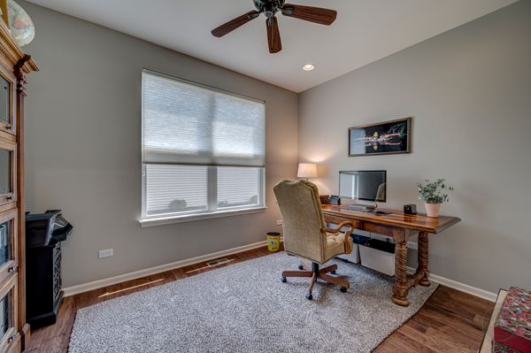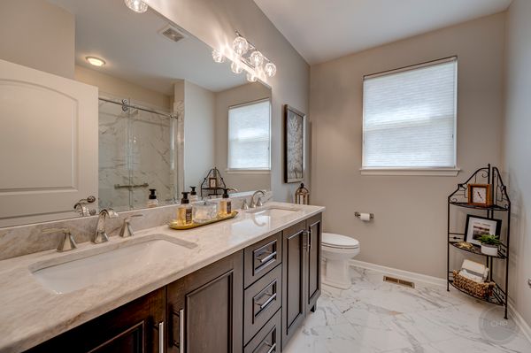799 Suffield Court
Oswego, IL
60543
About this home
Gorgeous Well-Maintained Ranch Features Beautiful Engineered Wood Flooring, Coffered Dining Room Ceiling, Upgraded Window Blinds Throughout, Fabulous 42" Light Cream-Colored Kitchen Cabinets with Subway Tiled Backsplash, Quartz Counter Tops with Huge Center Island Workstation, Stainless Steel Appliances, Sunny Breakfast Area Opens to Spacious open area & Concrete Patio, Family Room Features Gas Fireplace, Upgraded Can Lighting, 3 Full Updated and Upgraded Bathrooms, Romantic Master Suite Features Tray Ceiling with Fan, Remodeled Master Bath Features Newer Dual Sink Vanities, Quartzite custom counter top, Custom Glass Shower with Upgraded Tile and New Shower Head, Beautiful Tiled Flooring, and Dual Closets, Fabulous White Paneled Doors and Trim, Den/2nd Bedroom with Can Lights and Closet, 2nd Floor Features Loft Area, Huge Walk-In Closet, 3rd Bedroom with Ceiling Fan Adjacent to 3rd Full Bath, Neutral Decor Throughout, 1st Floor Laundry with Built in Sink and Custom Storage Cabinets, 2 Car Garage with Peg Board, In Ground Sprinkler System with Upgraded Water Bed Heads, Basement Features Tons of Storage with Shelving Included, Concrete Crawl Space, Radon Mitigation System, Upgraded Humidifier, Newer HVAC, Pool & Clubhouse Community with Active Adult Age Targeted Lifestyle. ***Carefree Living at it's best lawn care & snow removal included************ This is a real show stopper!
