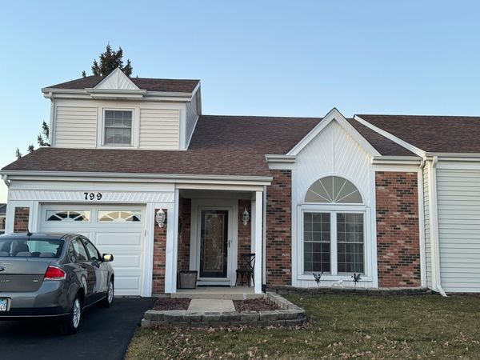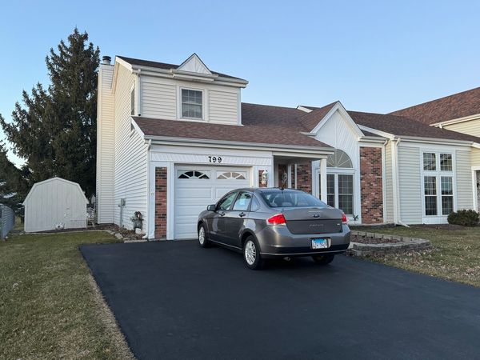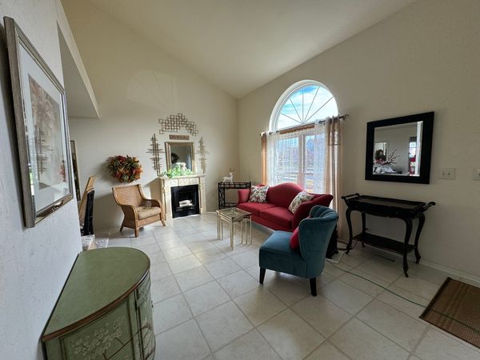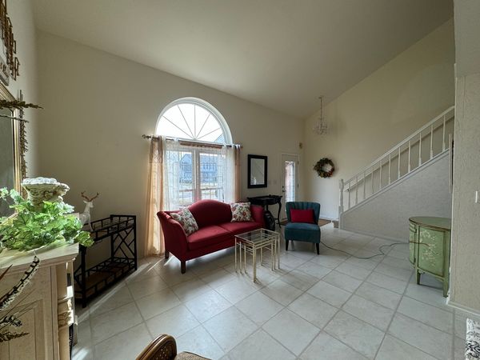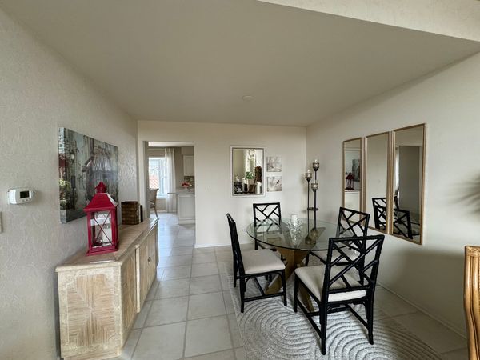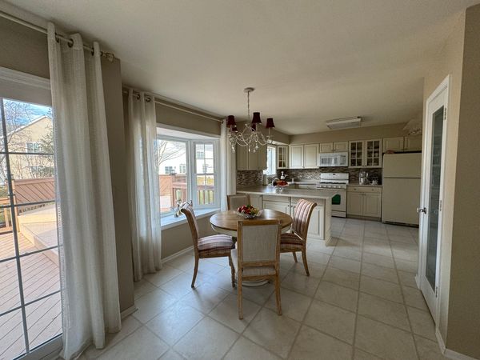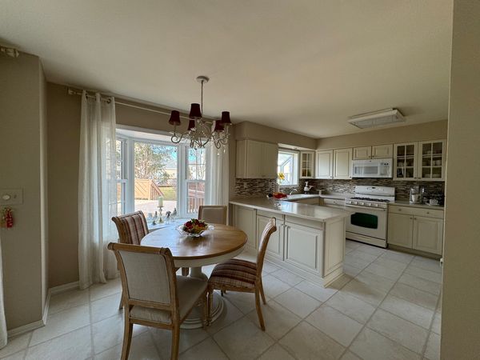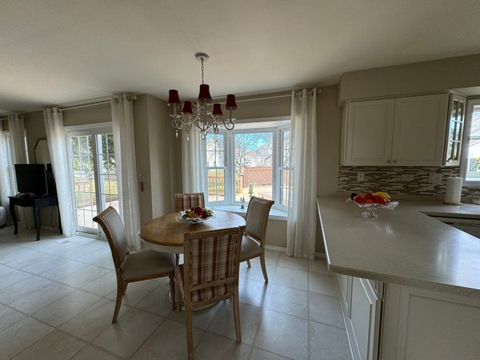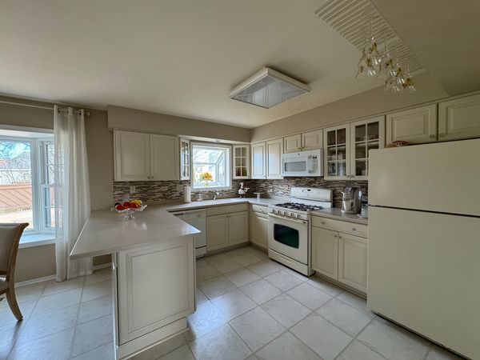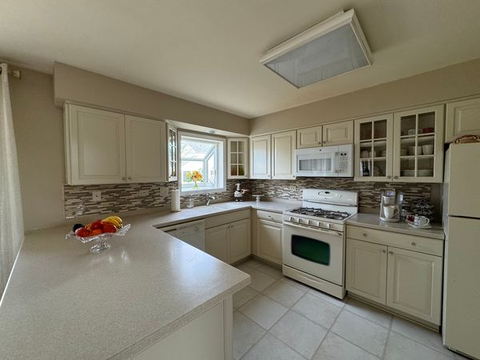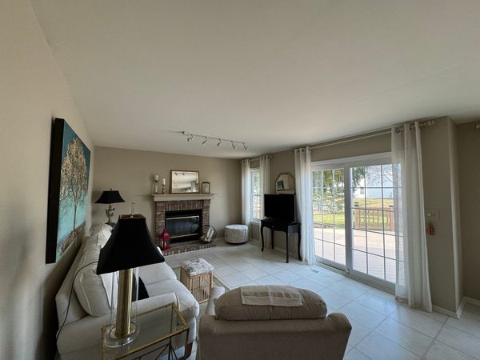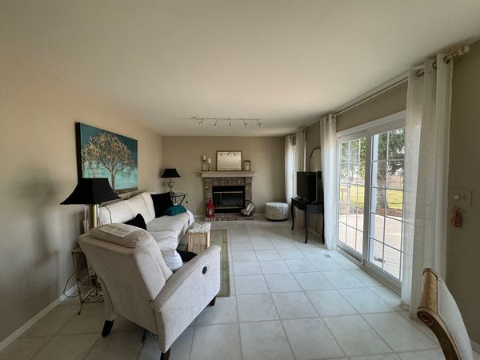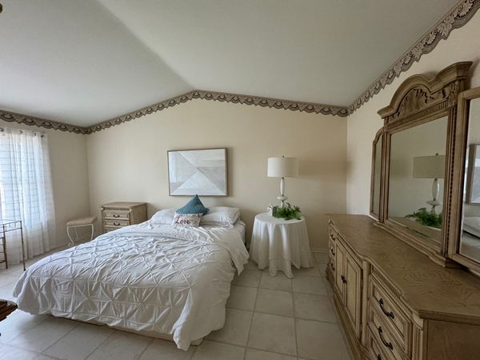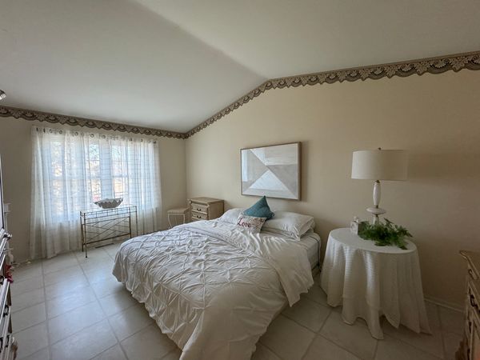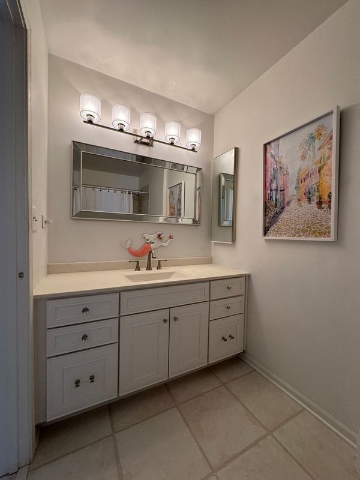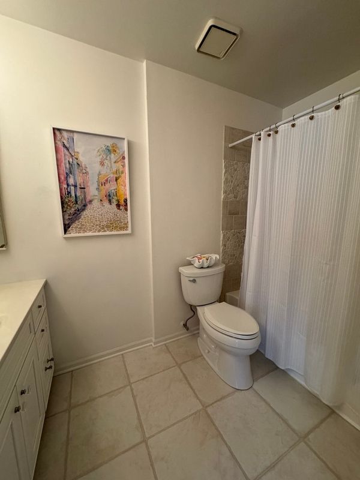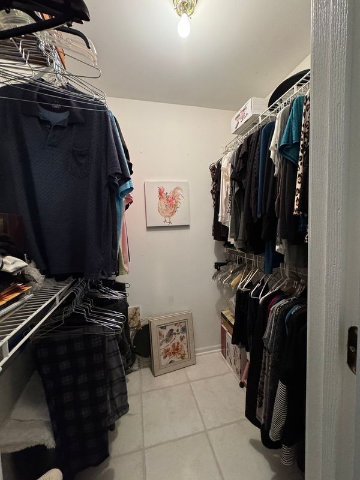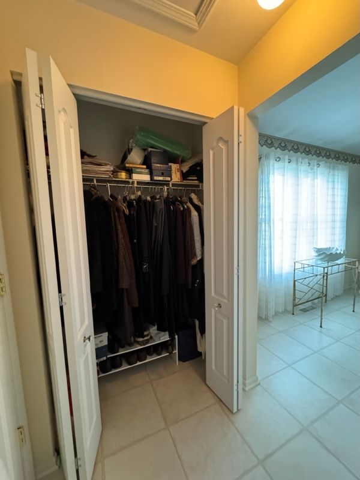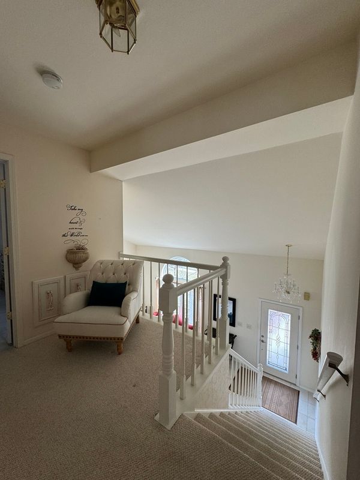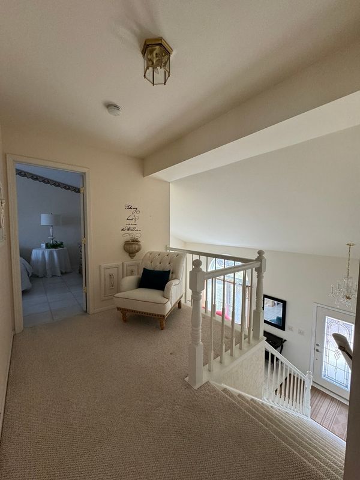799 Stanford Lane
Carol Stream, IL
60188
About this home
This home is impeccable & sunny bright. Rare 3 bed / 2.1 bath plus a cozy loft. Super quiet interior location of Cambridge Pointe. Owners have lovingly maintained & upgraded thru-out. Cute front porch. Lofty cathedral ceilings in living room & bedrooms make it light and airy. Custom farmhouse kitchen with tons of solid-surface counters, white cabinets, & a recessed sink with garden window-great for growing kit spices/plants. Beautiful bay window seat in the eat-in area, plus space for stools along huge counter peninsula. The family room has sliders leading to freshly refinished 3-level deck w/new solar lighting plus big yard for summer fun. Handy storage shed to the side of house. New Aprilaire humidifier. AC-2 yrs old, HVAC-10 yrs old plus motor replaced 3 yrs ago. Hot H2O-3 yrs old. Gas fp chimney swept every year. Attic insulation above gar put in 2 yrs ago---great for extra climate controlled storage.Windows all replaced as has the driveway, gar door, home flooring, bath vanities. Hurry!
