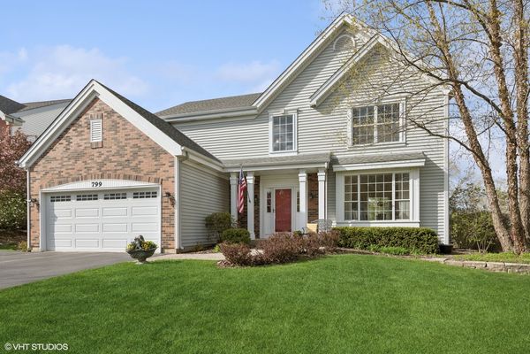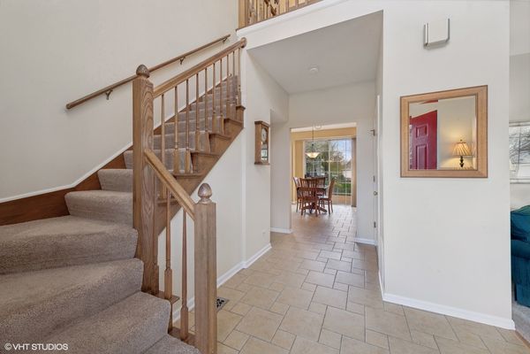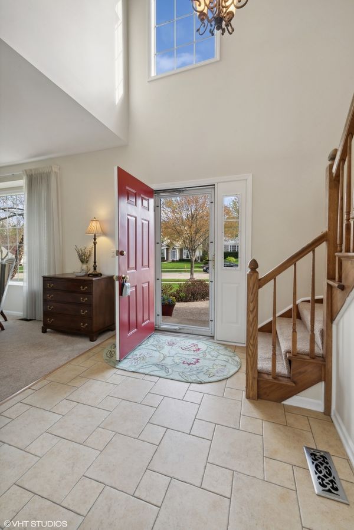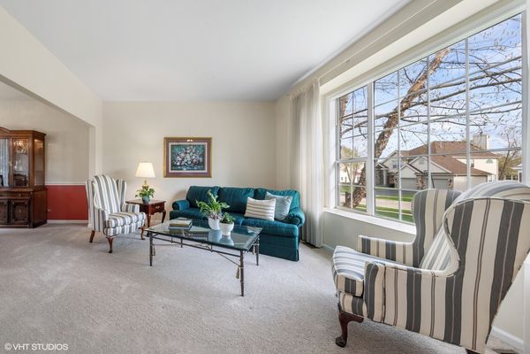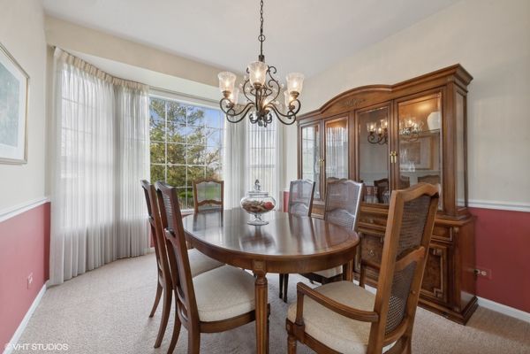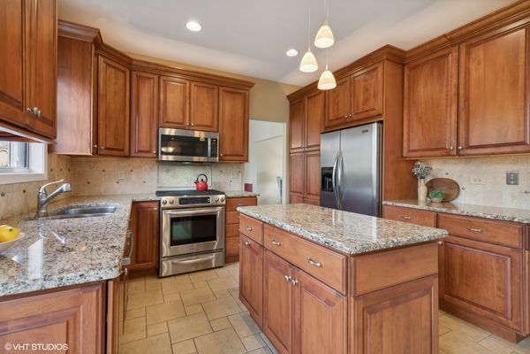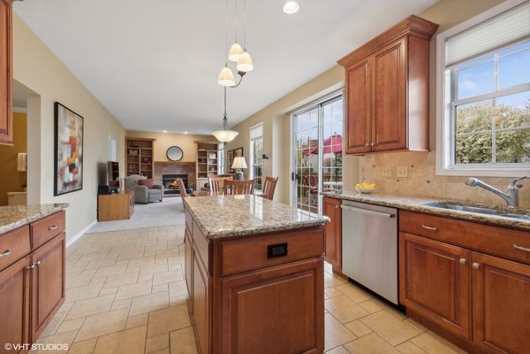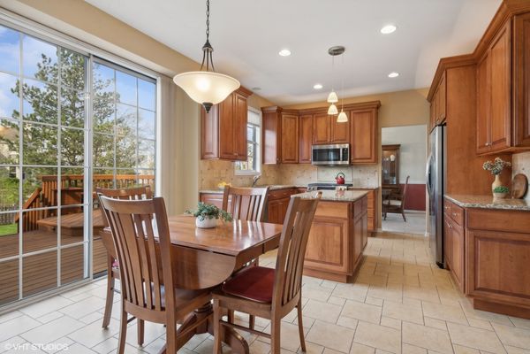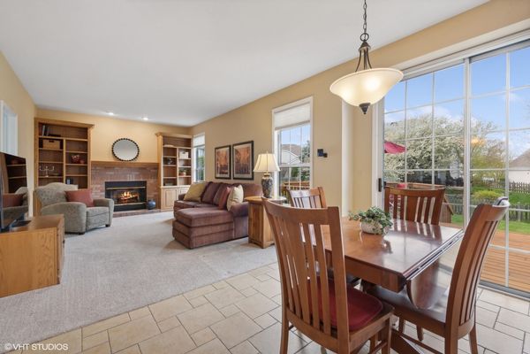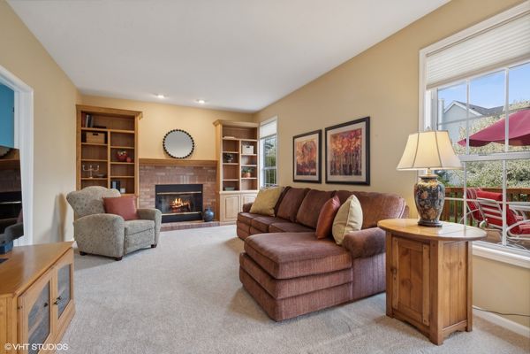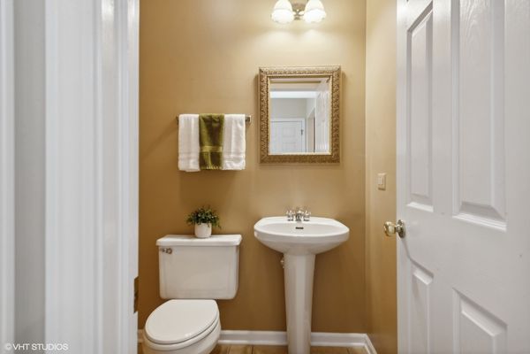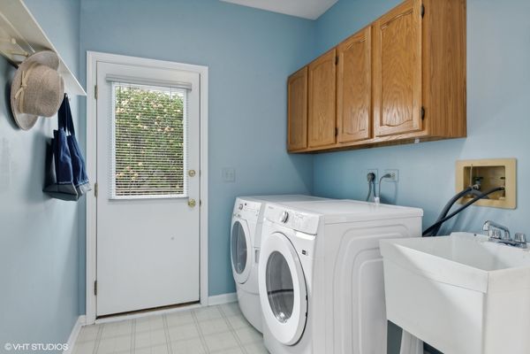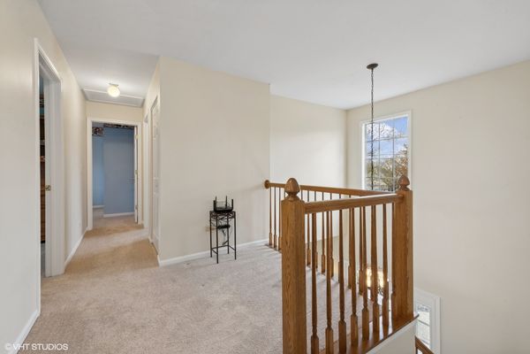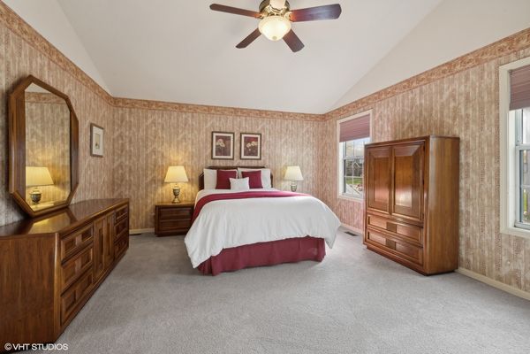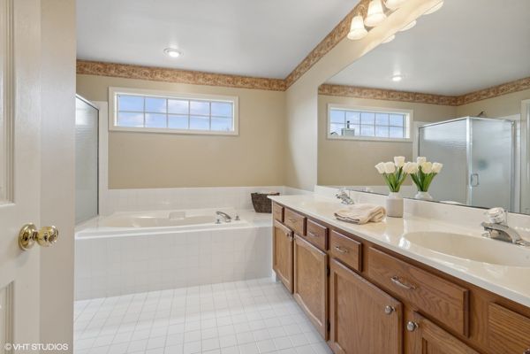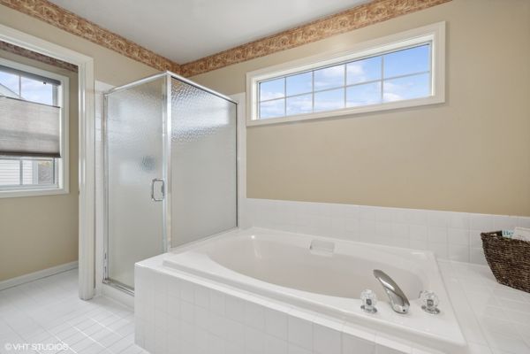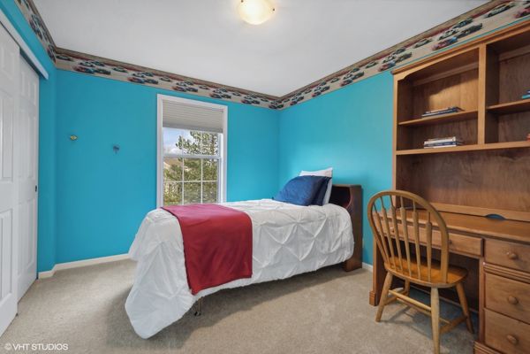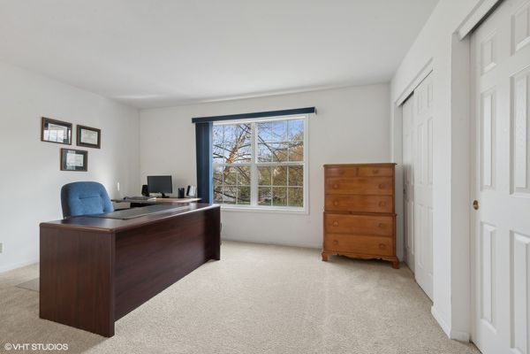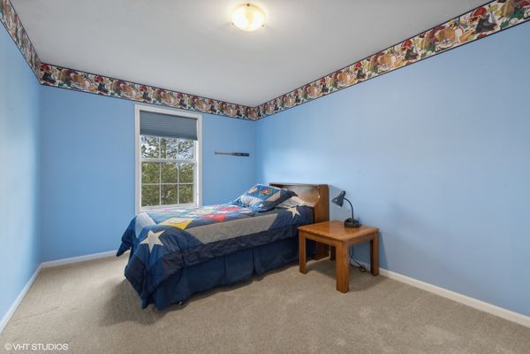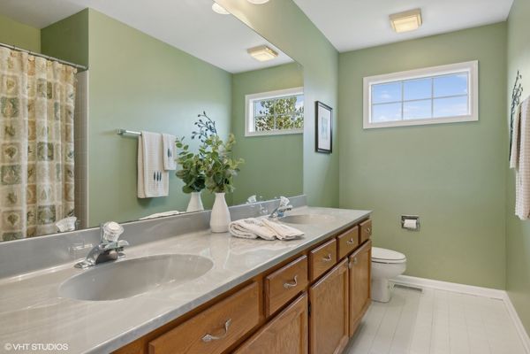799 Foxmoor Lane
Lake Zurich, IL
60047
About this home
Just imagine pulling up to this quintessential beauty after a long day...SIGH. Immaculate and expertly maintained by original owners, this Lakefield model sits on an ideal interior lot with a 500 SF deck, newer 3-car driveway, and gorgeous fenced yard. 9' ceilings on main level. Updated island kitchen features high-end cherry cabinetry with crown detail and uplighting, granite counters, task lighting, stainless appliances, modern light fixtures, porcelain tile floor, recessed lights, and expansive view of private yard. 19' family room has brick fireplace with brand-new firebox and chimney liner, custom bookcases, and Bose surround sound speaker system. Formal living and dining rooms provide great entertainment space and loads of natural light. White pedestal sink & commode in main level powder room. Divine main level laundry center/ drop zone with big closet, utility sink, service door to side yard, and a place for everyone's jackets and book bags. The owners' suite is oh-so-spacious with vaulted ceiling, generous walk-in closet, lighted ceiling fan, oversized soaking tub, big corner shower, separate water closet, double vanity, and horizontal window over tub. Room-darkening shades in three bedrooms. All bedrooms have abundant closet space. Hall bath is perfect for a busy household with the long double vanity and ceramic tile surround shower / tub. The well-lit finished basement with half bath and plenty of storage space gives you plenty of room to spread out for watching the game, doing homework, hosting sleepovers, working from home, enjoying hobbies, and playing. Foxmoor is a semi-circular street, and the only traffic is residents and their guests. Walk to park. Close to shopping, restaurants, parks, theaters, and important access roads. Wi-Fi thermostat: 2023 Water heater: 2022 Microwave: 2022 Garage doors & opener: 2021 Hard-wired smoke detectors: 2023 Sump pump and backup: 2015/2020 Dishwasher: 2018
