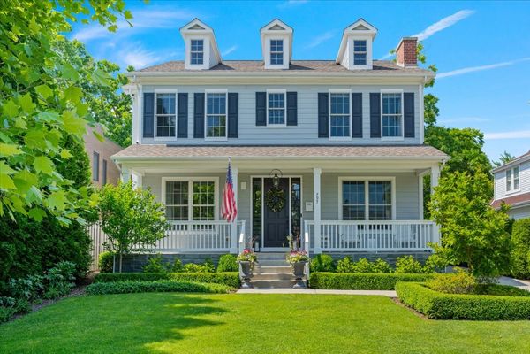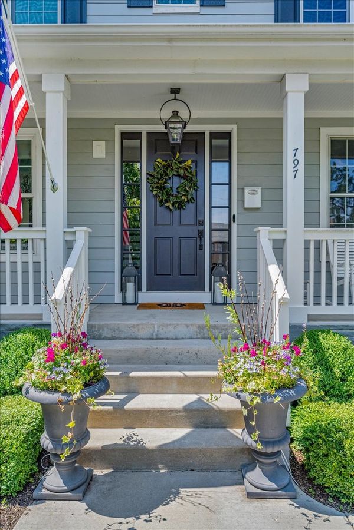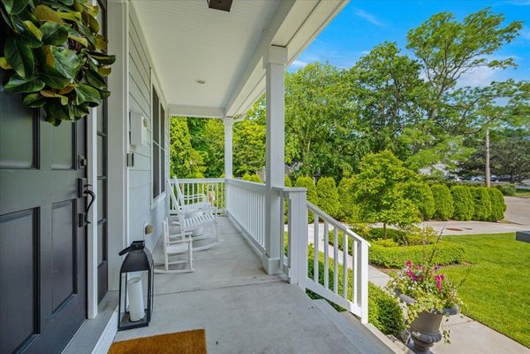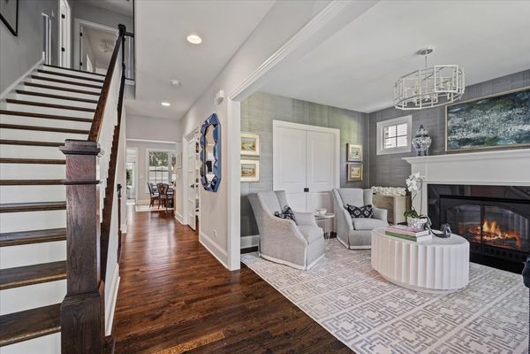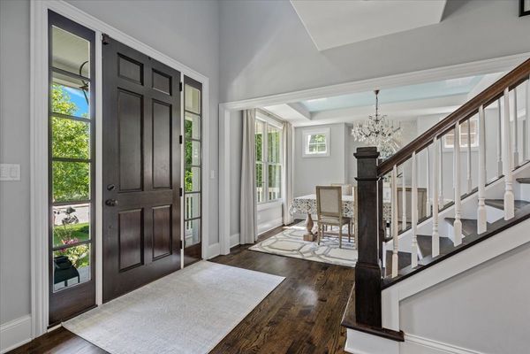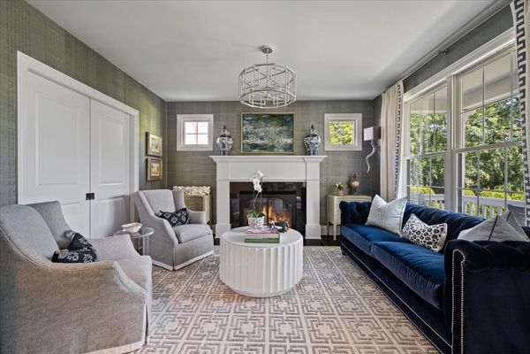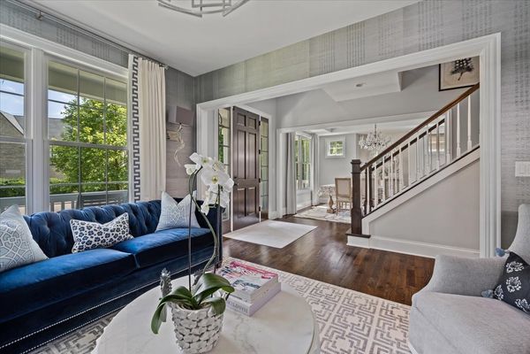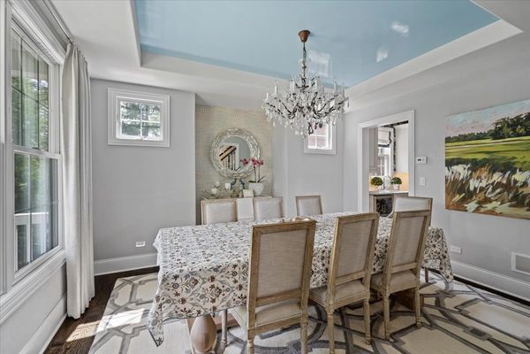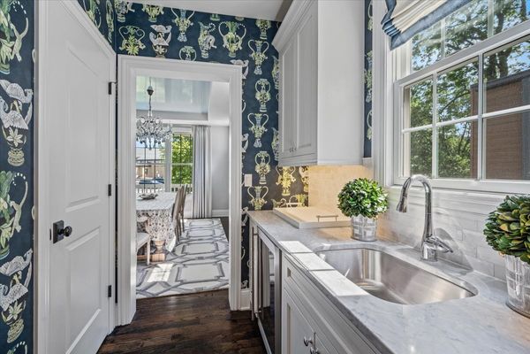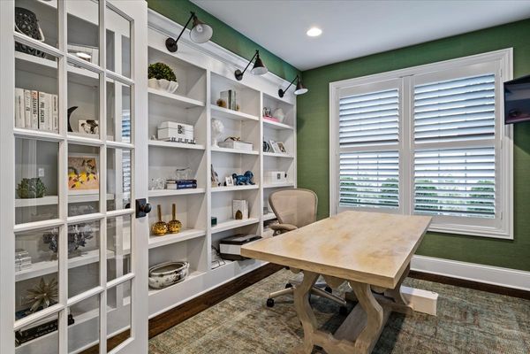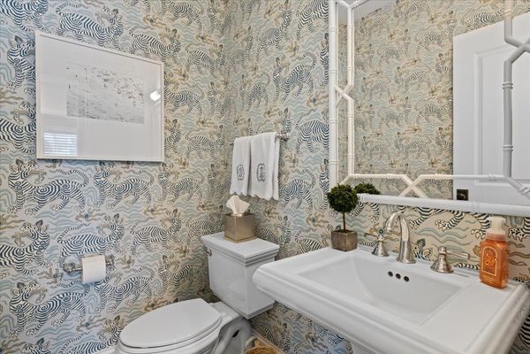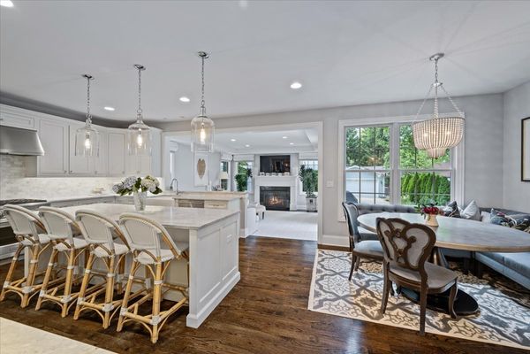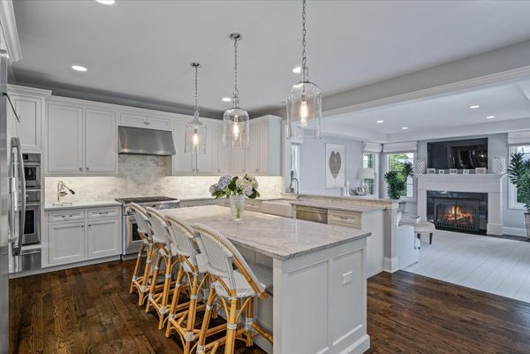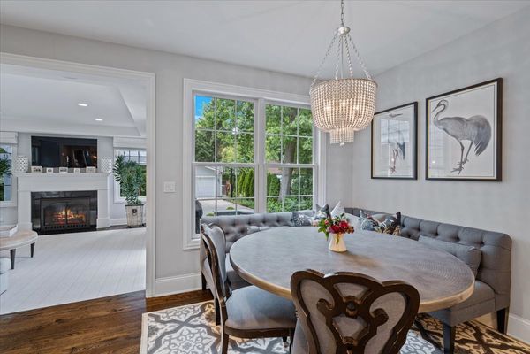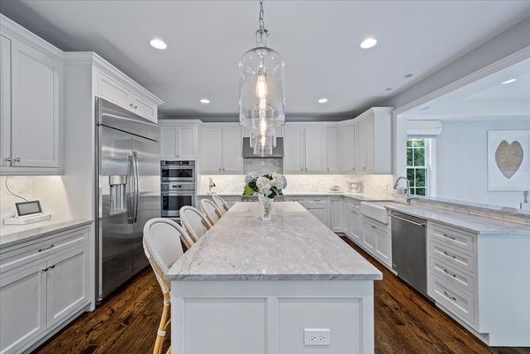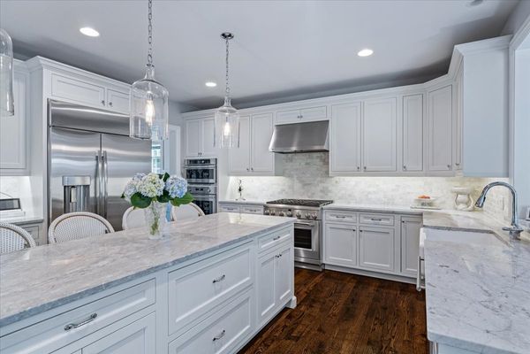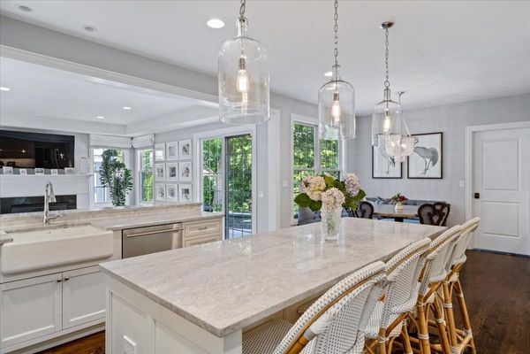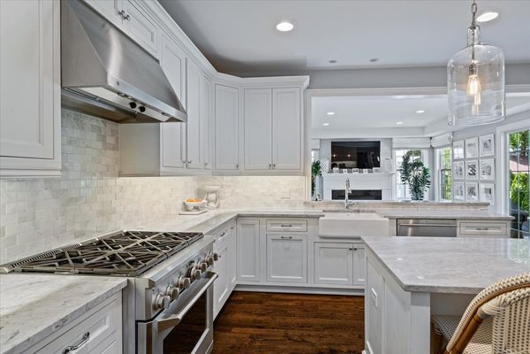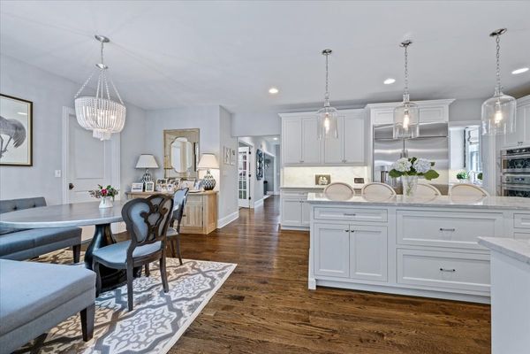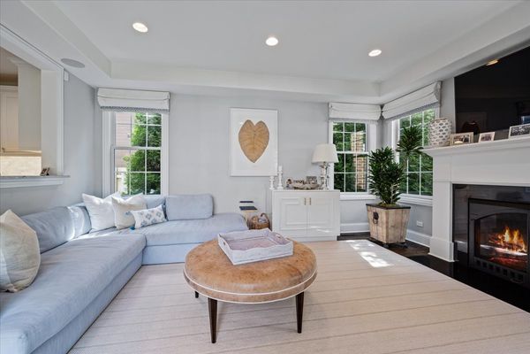797 Pine Street
Winnetka, IL
60093
About this home
**NOTE: OPEN HOUSES ARE CANCELED- Seller accepted an offer! Experience the perfect fusion of classic elegance and modern sophistication - A home that redefines luxury and convenience. This classic center entry colonial features a fabulous circular floor plan, allowing for seamless living and a spacious layout. The centerpiece of this home is the flawless chef's white kitchen, the large island and ample storage creates an ideal space for cooking and gathering. The open family room, separate breakfast area, main floor office, mudroom and entertaining spaces provide comfortable and functional living. The primary suite and 3 additional bedrooms on the second floor are perfection, along with the second floor laundry room - it checks all the boxes! The massive LL rec room, storage, full bath and 5th bedroom complete this home making your daily living flow with ease. The extra deep lot provides ample privacy, boasting blue stone patios, lush landscaping and custom pergola this space is perfect for hosting gatherings for the whole family. Situated steps away from everything Winnetka living has to offer, parks, the train, shopping, restaurants, and the community house!
