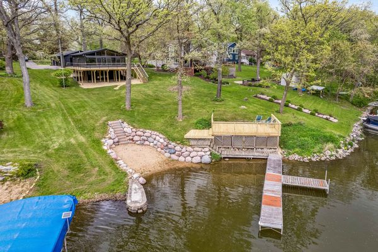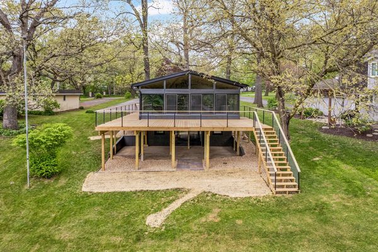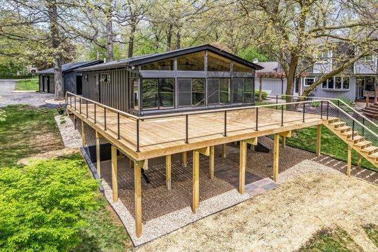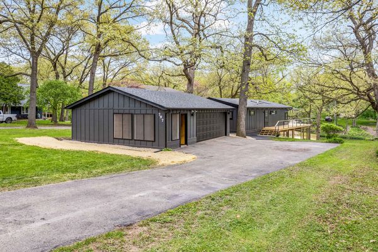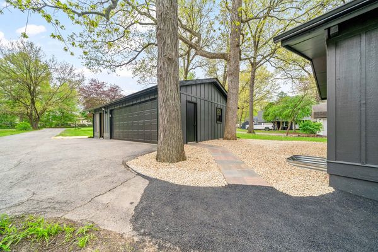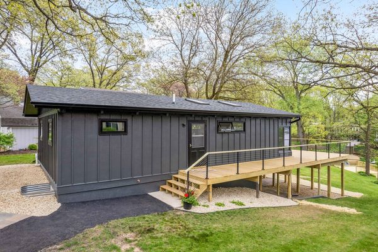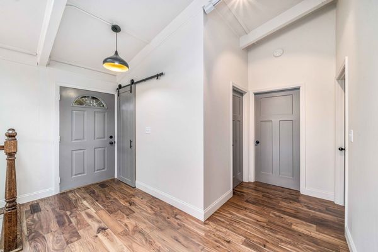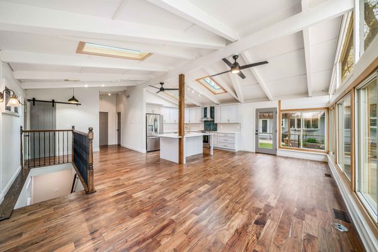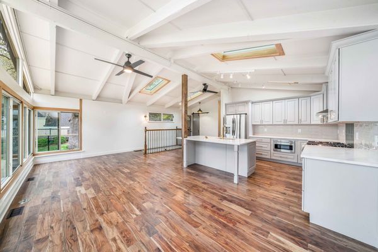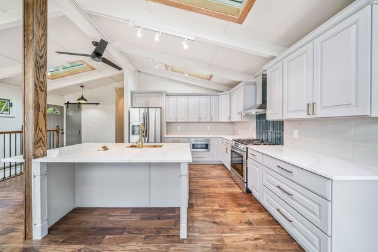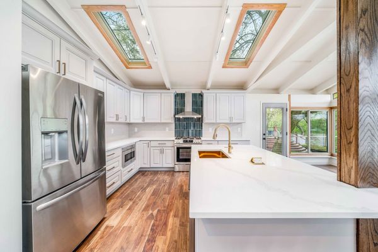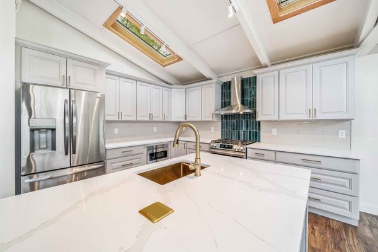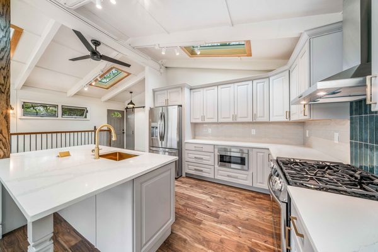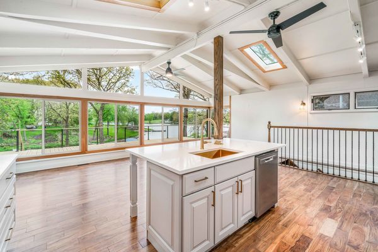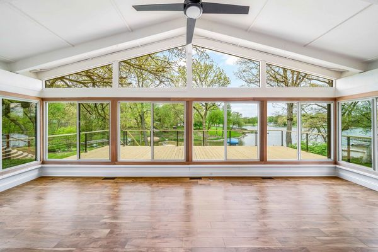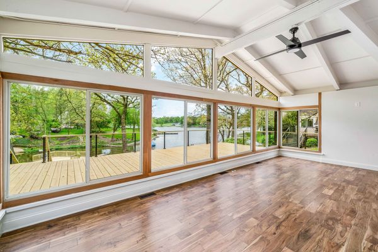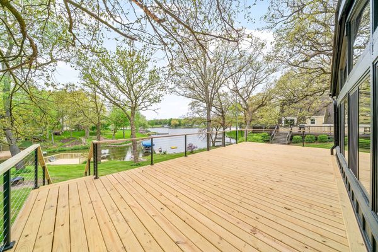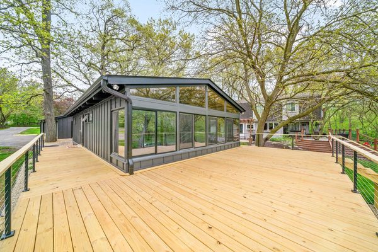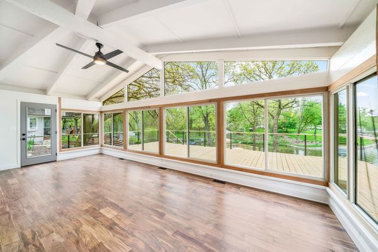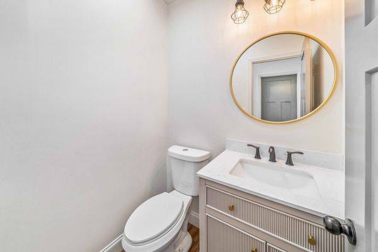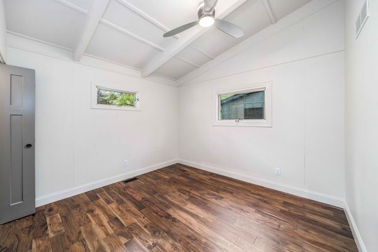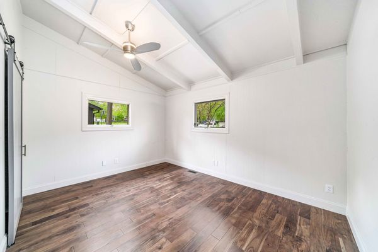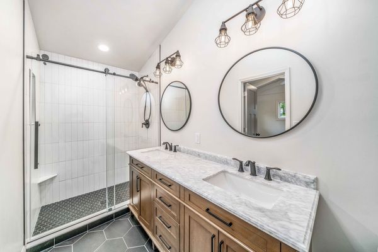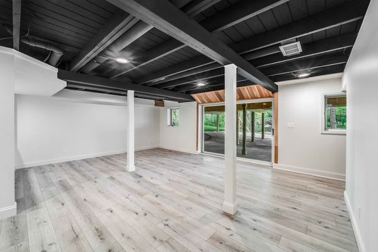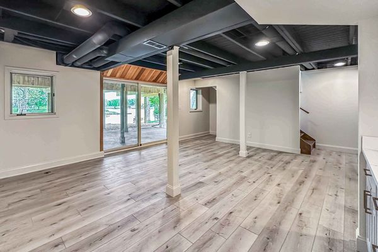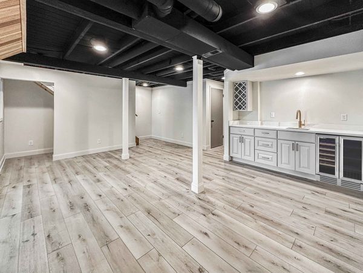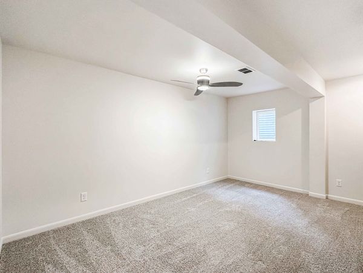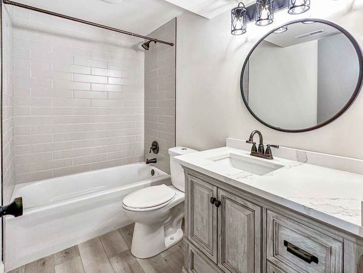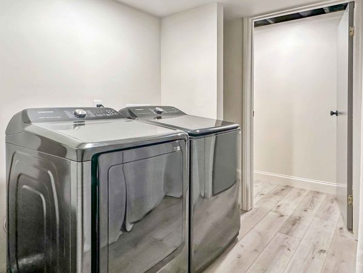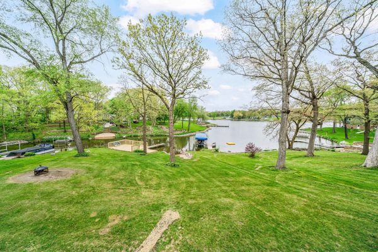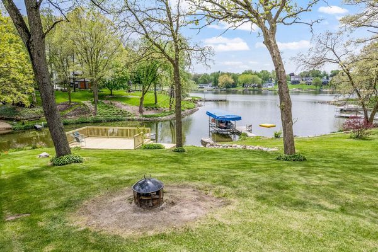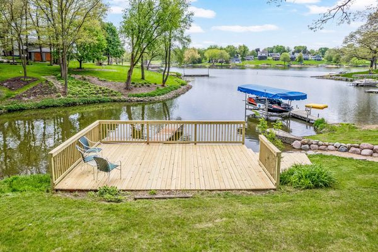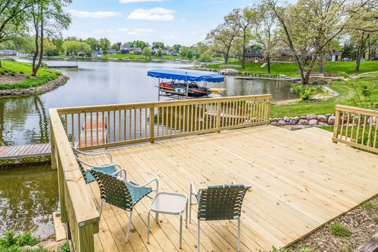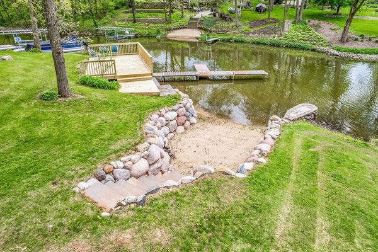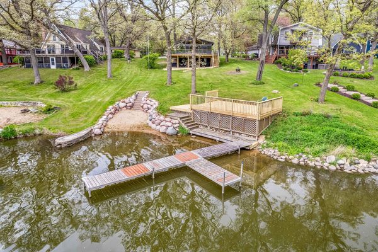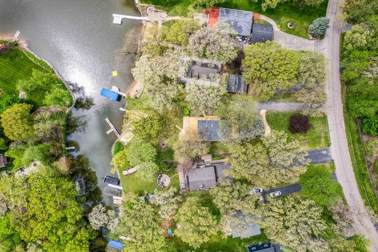797 LAKE HOLIDAY Drive
Lake Holiday, IL
60548
About this home
FULL POTENTIAL: UNLOCKED! 797 Holiday Drive is pure MAGIC with not only a stunning home, but a FLAT LOT & PRIVATE BEACH! A full gut renovation has brought this quintessential lakefront property into 2024, and is now yours to enjoy into the future! You'll know exactly what I mean by 'MAGIC' as soon as you step inside and see the FULL wall of glass facing the lake. Pause for a quick second to soak in the dreamy views, sunshine pouring in, the canopy of trees, and just exhale... This home is your key to unplugging, unwinding, and just being present with those who matters most and being one with the outdoors! Now, gather yourself, and take note of the beautiful hardwood floors that carry you through the main floor, and right into the BRAND NEW KITCHEN! Every inch is brand spanking NEW: soft close cabinetry, high end appliances incl. a new age slide out built in microwave, copper sink, quartz countertops, tiled backsplash, and built in outlet in the island! The connection from the kitchen to the living room to the outdoors is ideal. The MASSIVE brand new deck (w/ a plumbed in gas line for the griller in your family!) is where you'll put your feet up and listen to the birds sing with a cold glass in your hand at the end of a long day! Complete with an all new railing system w/ a slim profile as not to disturb your view. The main floor also boasts a conveniently located newly added 1/2 bath, guest bedroom, and the primary suite w/ a show stopper of an en suite bath feat. a double vanity, and custom walk-in shower! Head down the new stairwell to the fully finished walk-out basement. Down here you'll find a cozy family room w/ a built in wet bar & beverage fridge, a sizeable 3rd bedroom, 2nd full bathroom w/ a tub/shower combo, and a sleek laundry room! Off the walk-out is also a concrete patio and walk way leading you right into the FLAT LOT and straight to your 2nd brand new deck, and WALK-IN PRIVATE SANDY BEACH! The location of 797 Holiday Drive on Lake Holiday may be one of the biggest benefits to this home - JUST off the main body of the lake, you don't miss out on a lake view whatsoever, and have a protected swimming area + beach safe from boat traffic & big waves. Mature trees create the perfect canopy over this highly desirable walk able lakefront lot. 24x24 Detached garage will fit your boat & toys, and also has a 7x11 storage room, plus a cute screened in porch! Other big ticket improvements include: BRAND NEW A/C, 95% EFFICIENCY FURNACE 4yo, ROOF 4yo, NEW GUTTERS w/ LEAF GAURDS, 2 NEW DRAINAGE SYSTEMS W/ THE ALL NEW LANDSCAPING, & MORE! Boat pier included in the sale. One last perk, Somonauk schools! This enchanting oasis truly allows you to "Be on Vacation Every Day of the Year!"
