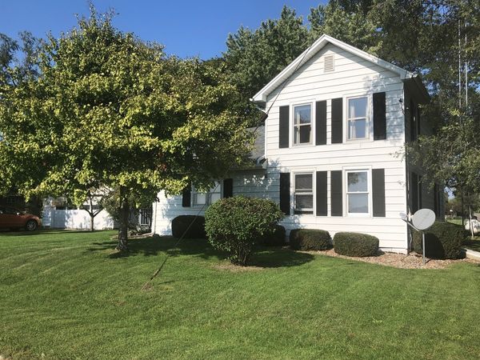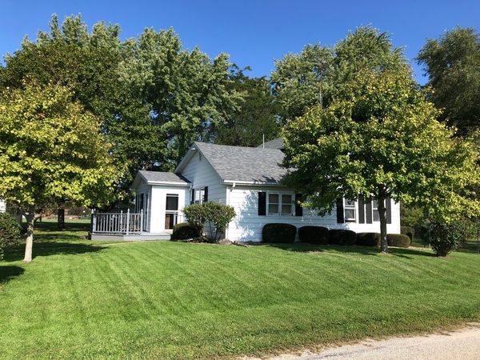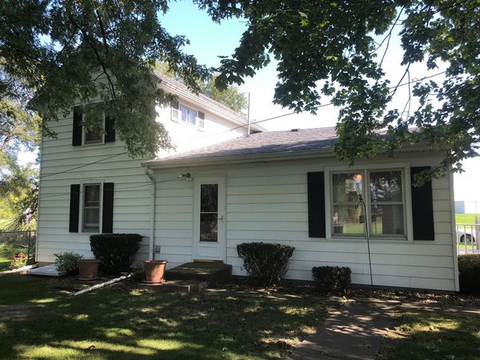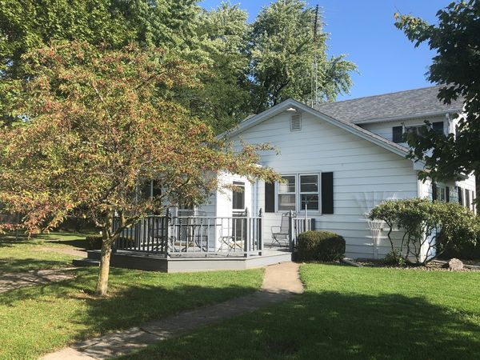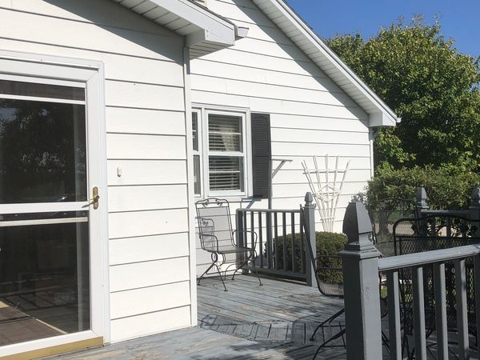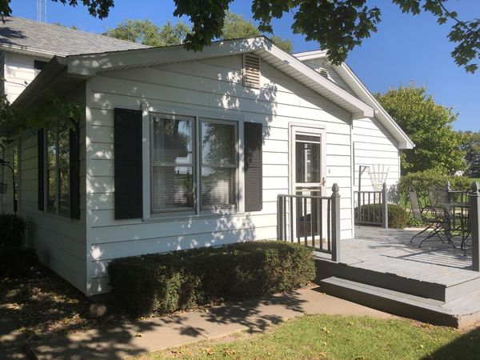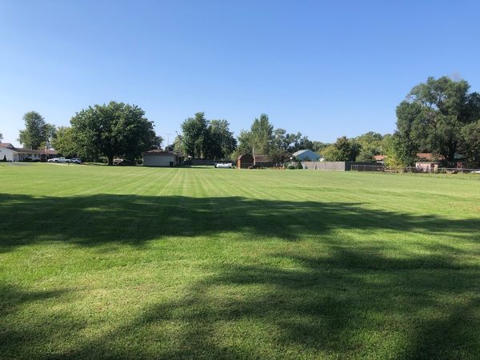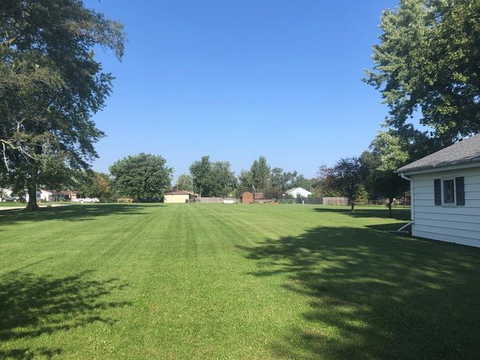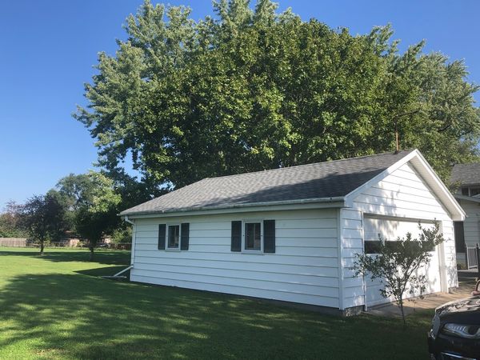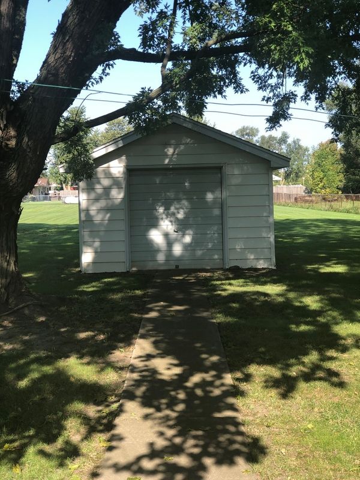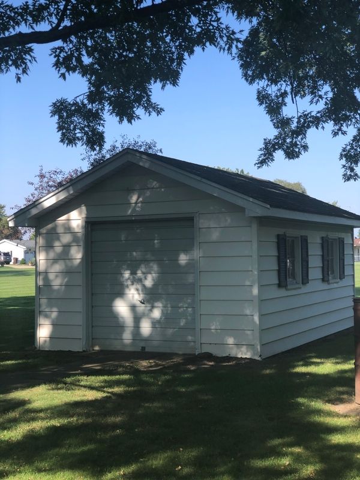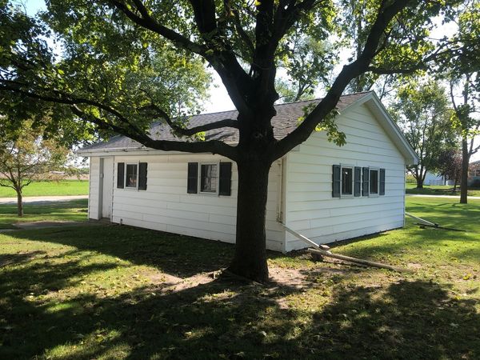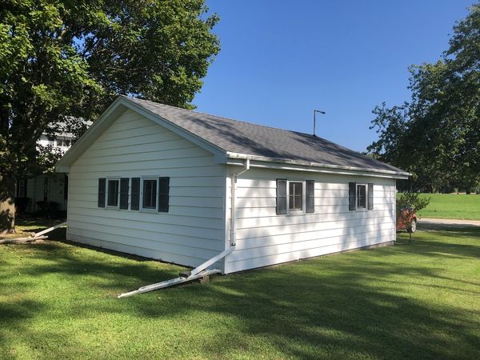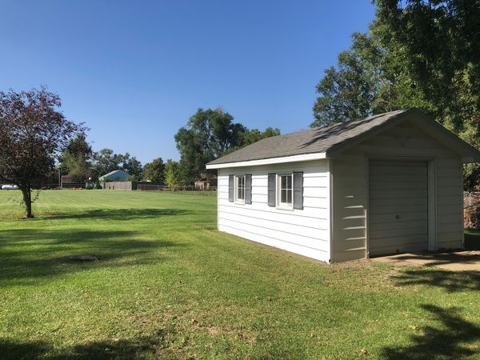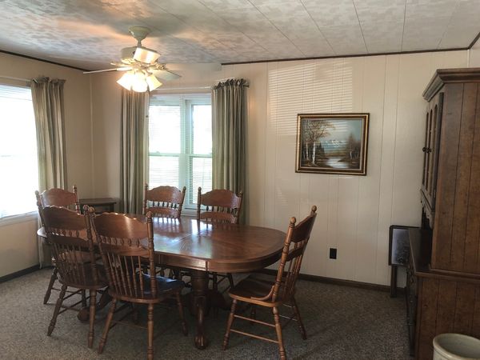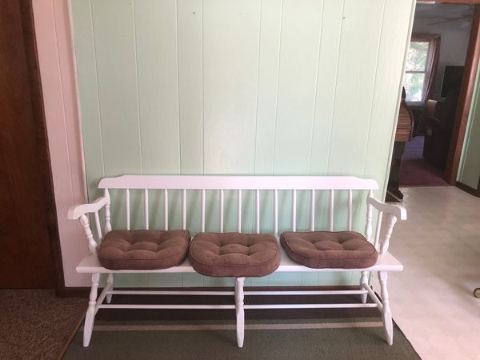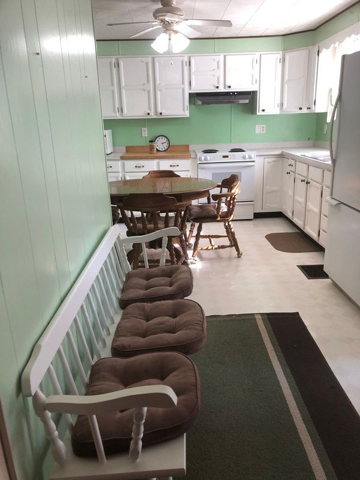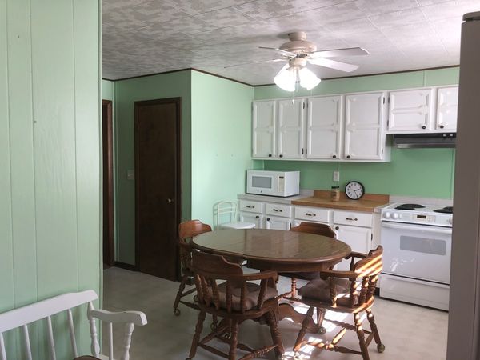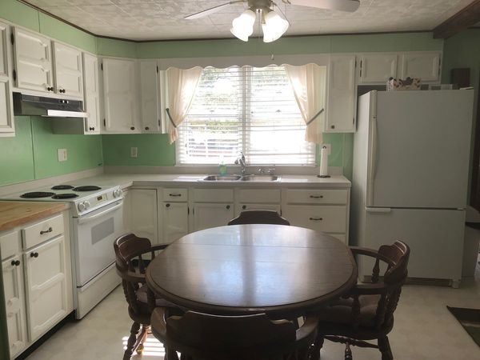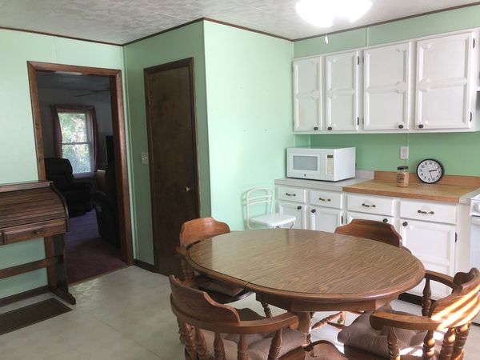7968 S Sugar Island Road
Chebanse, IL
60922
About this home
BACK on the market! Buyer couldn't get financing...Survey is complete as well as most inspections. Great for a quick closing... first time in 96 years this home is being sold outside the family! Highly desired Clifton Central School District. Beautifully maintained, immaculate home in a lovely country subdivision. It comes with 4 lots for a total of +-1.25 acres. Three bedrooms (one on the main floor), dining room for all those traditional dinners, and cheerful dine in kitchen will make this "feel like home". Laundry room and bathroom are on the main level too! 2 large bedrooms up, along with an unfinished walk in attic (bonus room) complete this interior. Exterior Bilco door to cellar basement holds the private well tank, private aeration septic pump, water heater, water softener (owned, as is where is), and the furnace. There is a Central Air Unit and updated electric box. Additionally there is a 2.5 detached garage (24 x 24) with opener and new roof in 2021. There is also a lovely 18 x 12 detached shed with overhead door perfect for gardening shed, extra storage, lawn equipment or anything else you can imagine. Also, the house roof was new in 2014. Appliances included are electric stove, microwave, washer and dryer. There is a lovely walk in pantry and nice closets throughout. A separate office could be accessed by adding an exterior door, otherwise use as a play room or hobby room. Each room has ceiling fans and is ready for the new owners. So, if you are wanting peace and quiet, love gardening or want to add fence and a pool...love the sunrise and clean fresh air then you should check out this newly listed property at 7968 S Sugar Island Road, Chebanse, Illinois 60922
