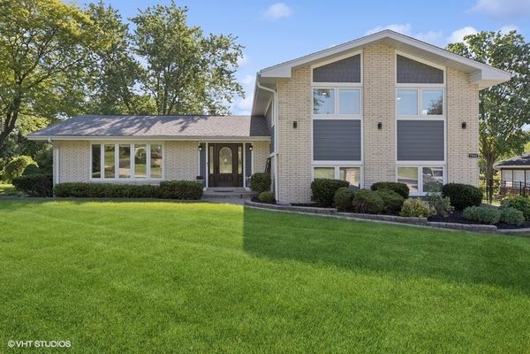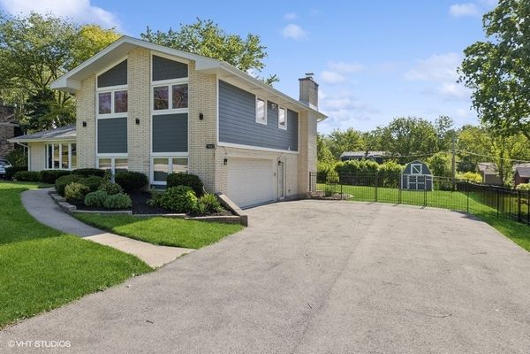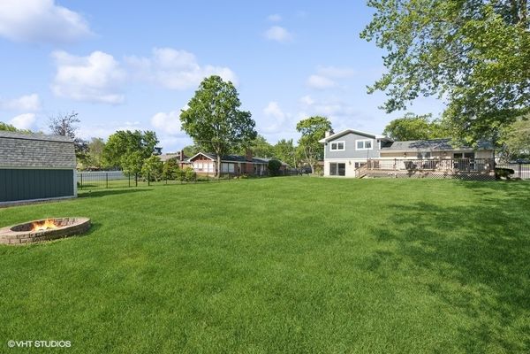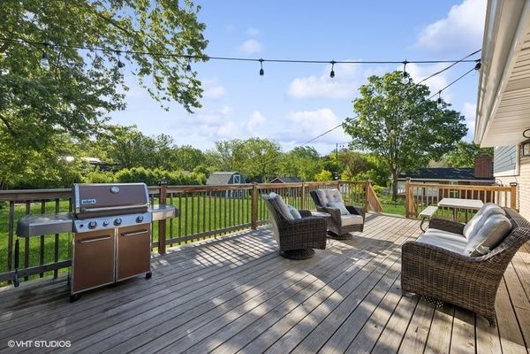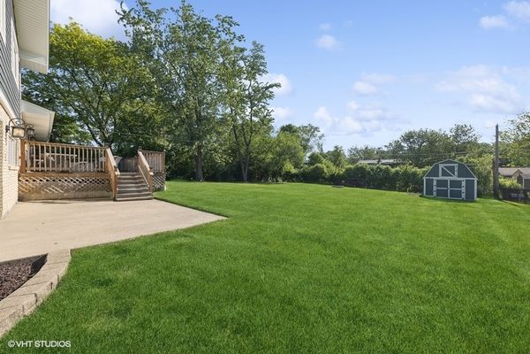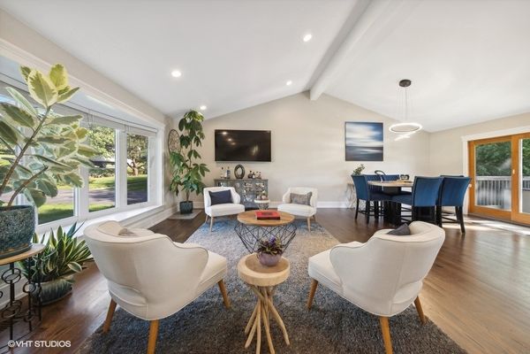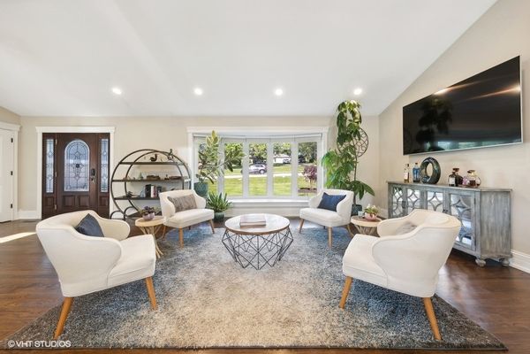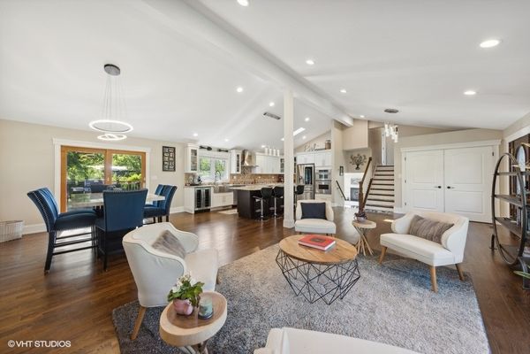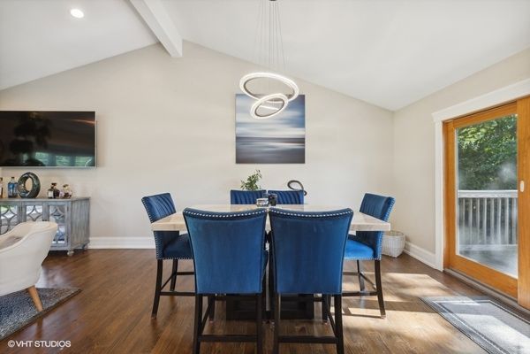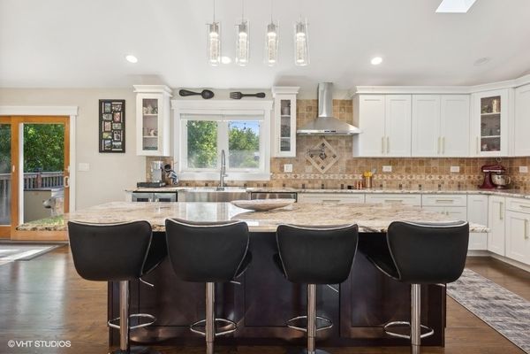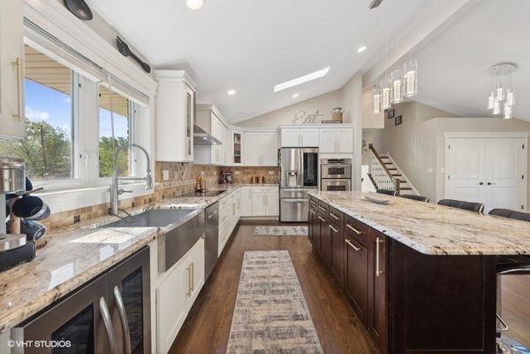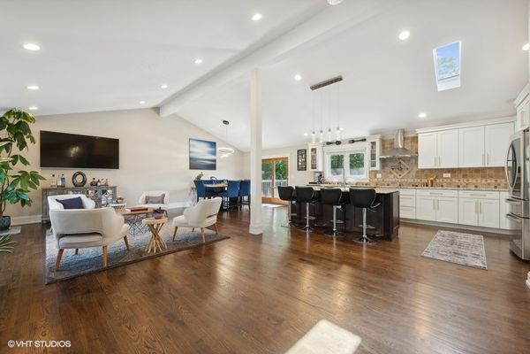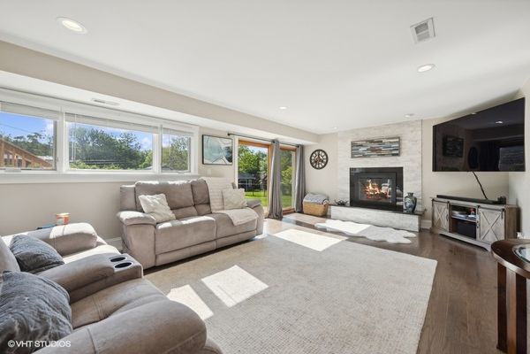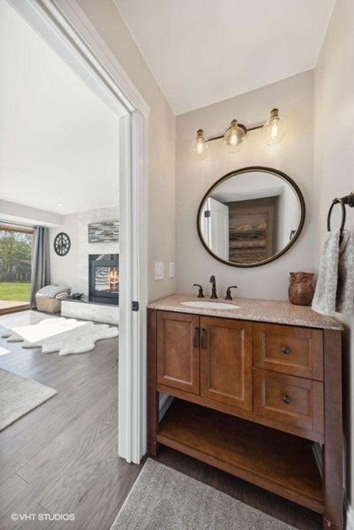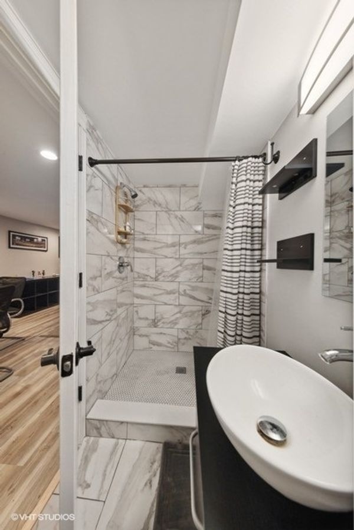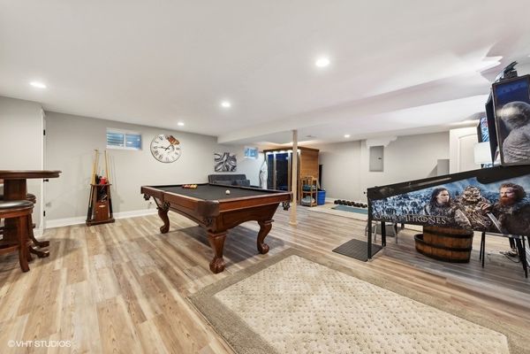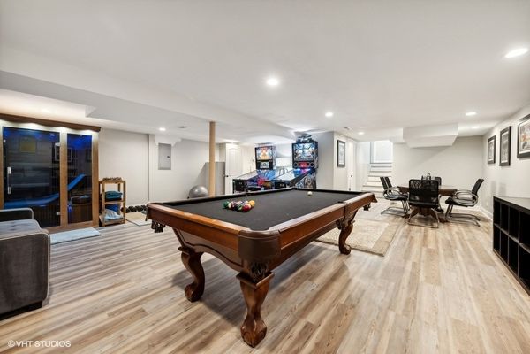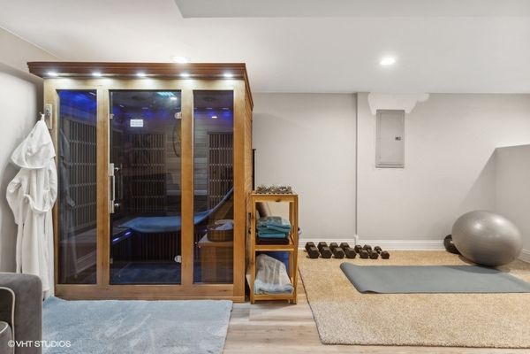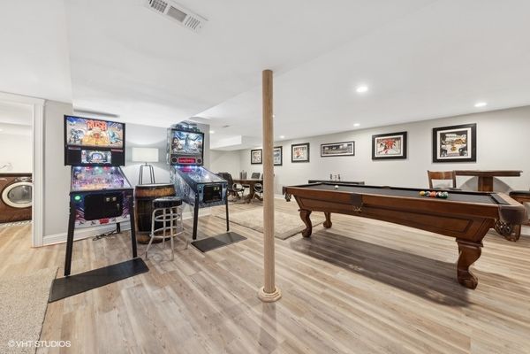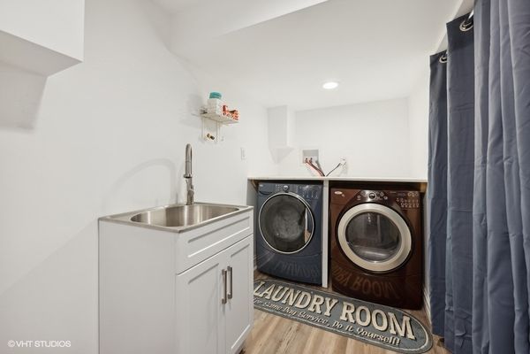7967 Clarendon Hills Road
Willowbrook, IL
60527
About this home
Multiple offers - All offers due Mon June 3rd 9am. Welcome to your dream home, a beautifully remodeled tri-level on a generous 100x200 lot. This exceptional property offers modern updates and comfortable living with 4 bedrooms, 3.1 bathrooms, and a fully finished basement. Designed for those seeking space, style, and sophistication, this home is a true sanctuary. Step inside and be greeted by an open, airy layout with vaulted ceilings seamlessly connecting the kitchen, dining, and living areas with the outdoors. The spacious kitchen features an oversized island, ample counter space, SS appliances, beverage fridge, and shaker-style cabinetry. Hardwood floors extend throughout the main floor, opening up to an oversized 30x15 deck with serene views of the sprawling backyard, ideal for relaxation and gatherings. Upstairs, find 4 generously sized bedrooms filled with natural light and an additional laundry space. The primary bedroom offers picturesque backyard views and an updated en-suite bathroom. The additional bedrooms share a modernized hallway bathroom. The lower level, designed for relaxation and entertainment, includes a cozy family room with a stone fireplace that opens directly to the patio and backyard. A convenient powder room is located near the garage entrance. The fully finished basement provides versatile space perfect for customization to suit your lifestyle and even includes a full bathroom. Located close to shopping, dining, schools, and major highways - This fully updated, move-in ready home on an almost 1/2 acre lot offers the perfect blend of tranquility and accessibility. Don't miss the opportunity to make this exquisite home yours!
