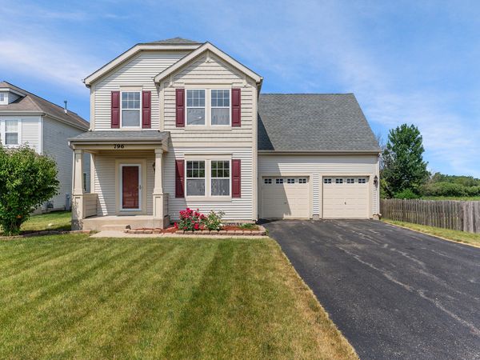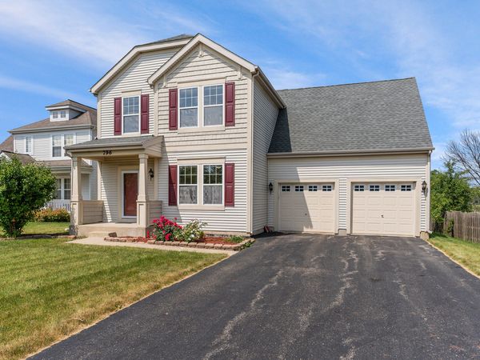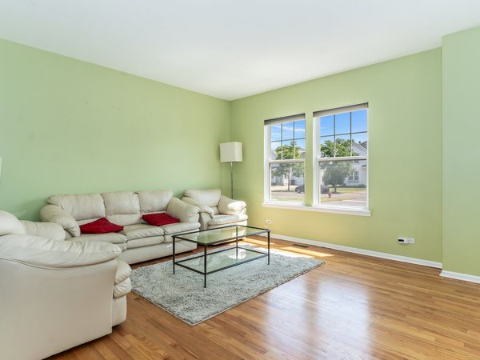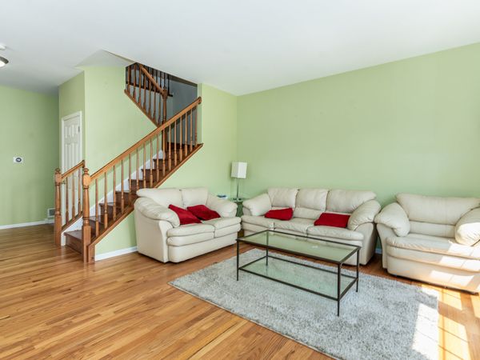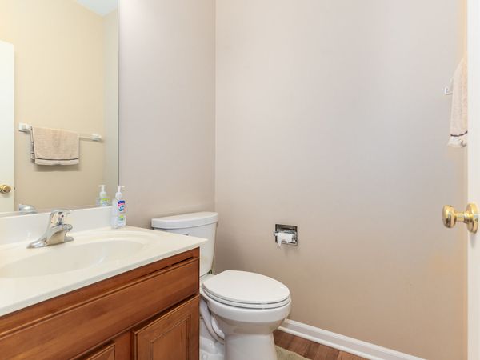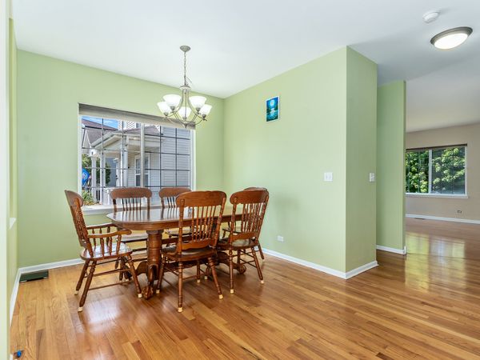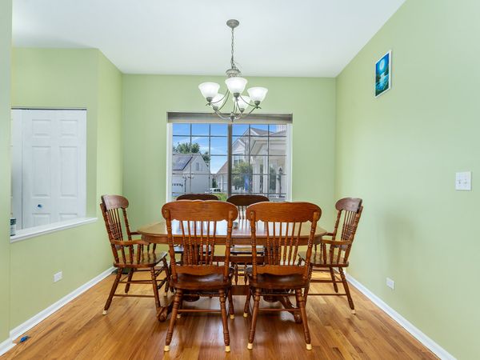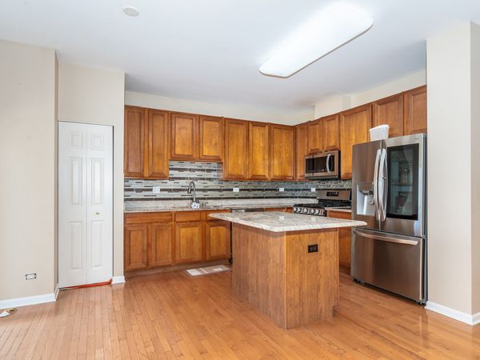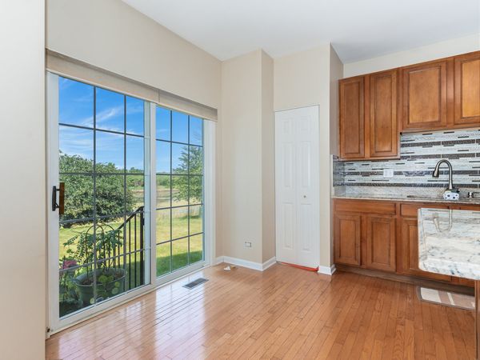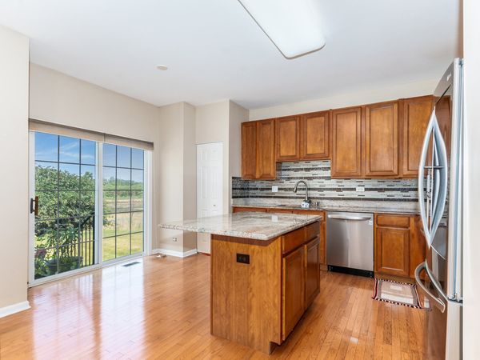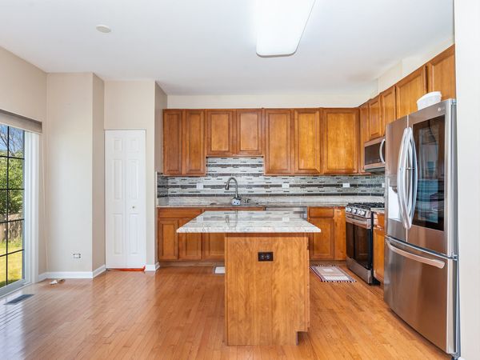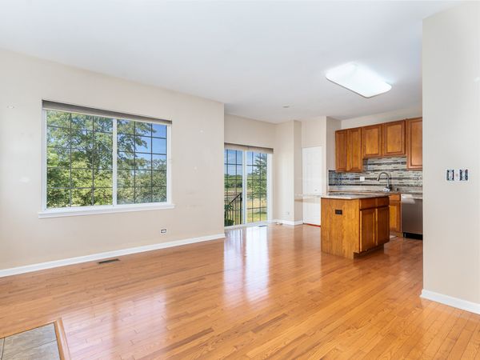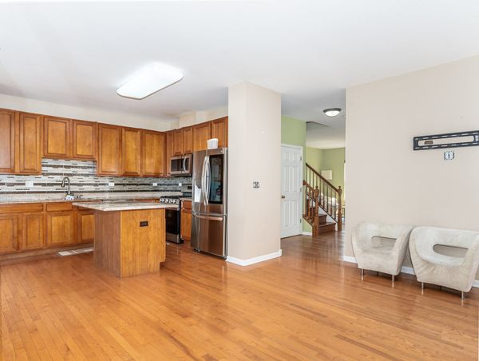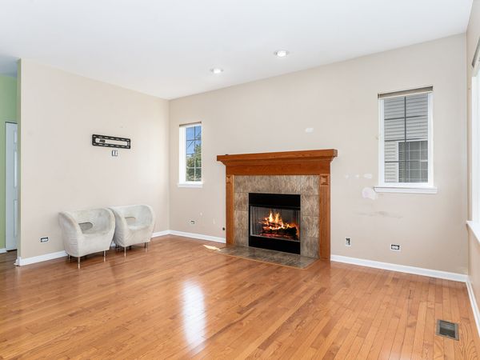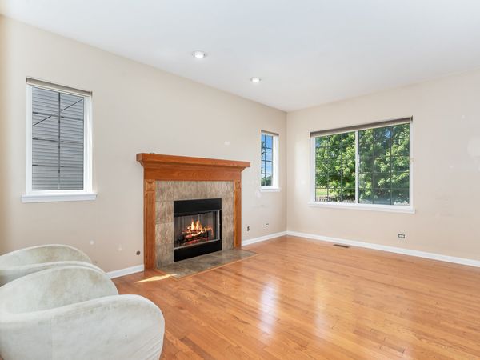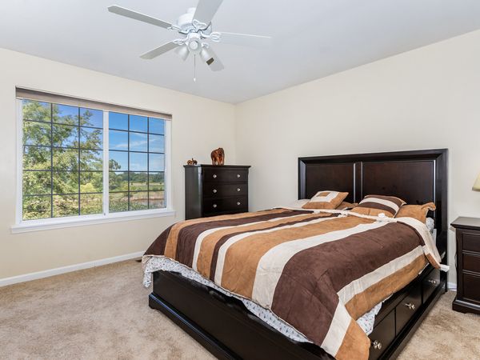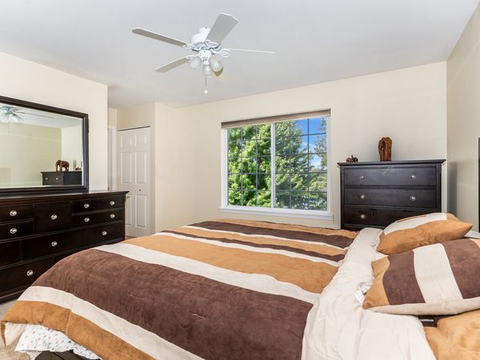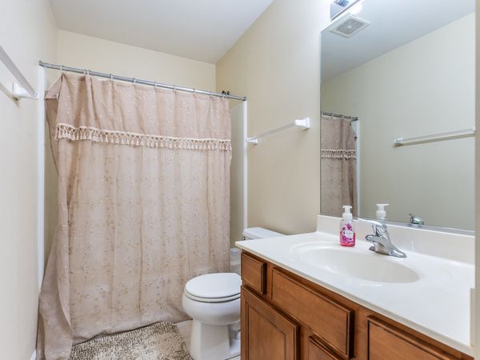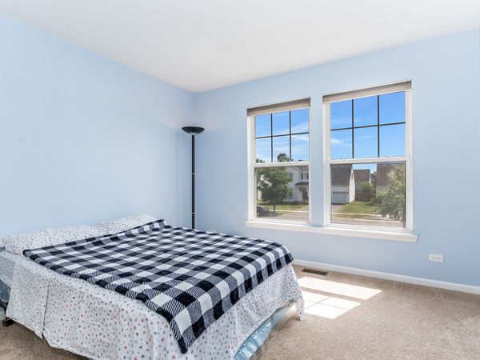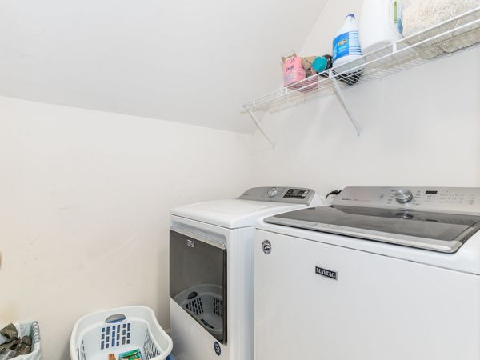796 S Winchester Drive
Round Lake, IL
60073
About this home
Welcome to this stunning 5-bedroom, 2.5-bathroom home nestled in the highly sought-after Madrona Village community. With an abundance of natural light and a picturesque view of the pond and prairie behind, this home offers tranquility and beauty at every turn. Step inside to discover the elegant living and dining areas, complete with beautiful hardwood floors that add warmth and character to the space. The kitchen is a chef's delight, featuring all newer stainless steel appliances, granite countertops, ample storage, and a stylish island perfect for meal prep or casual dining.Cozy up by the gas fireplace in the family room, which also provides easy access to the large backyard through sliding glass doors, offering seamless indoor-outdoor living and stunning views of the surrounding landscape! Upstairs, you'll find bright and airy bedrooms, including a versatile 5th bedroom that could easily serve as an office, playroom, or guest bedroom. Both full bathrooms boast a shower and tub combination, while the master bedroom impresses with an en suite bath and not one, not two, but three closets, including a spacious walk-in closet.Convenience is key with the perfectly placed second-floor laundry, making chores a breeze. The full basement offers endless possibilities, whether you're looking to entertain guests, create a workout room, or simply need additional storage space.Located in the renowned Grayslake school district, this home truly has it all. Don't miss your chance to make this dream property your own! Schedule your showing today.Brand new carpet installed In May 2024 in all bedrooms all of upstairs. High traffic area such as Stairs and passage is all hardwood flooring!! Painting was done in Dec 2019. All SS Kitchen Appliances 2020. Roof 2021, HVAC 2022. First time on market and original owners! Just painted the Family room and kitchen before going live! Move in ready!!
