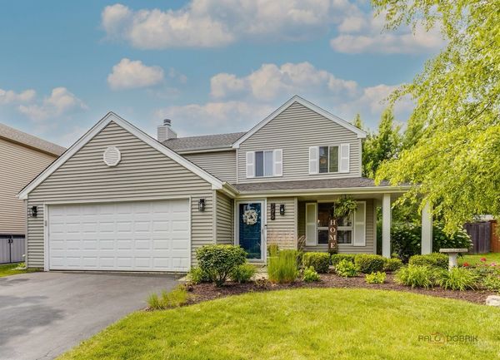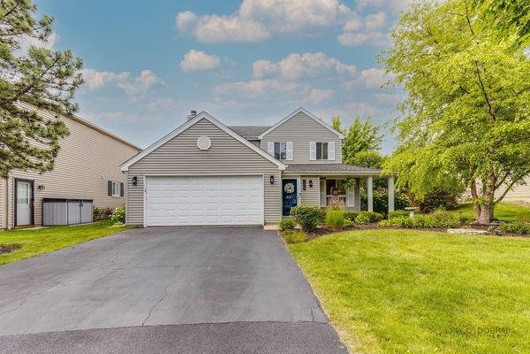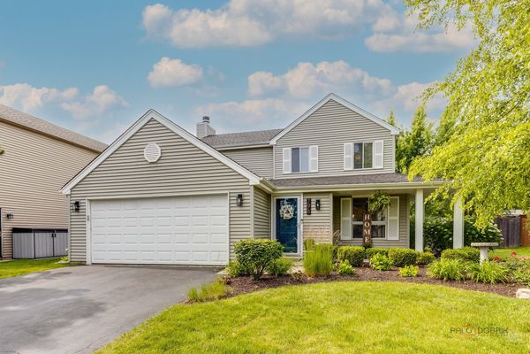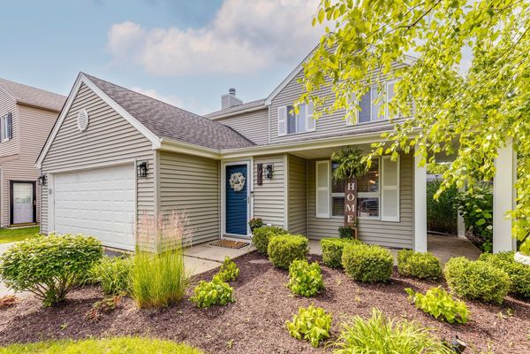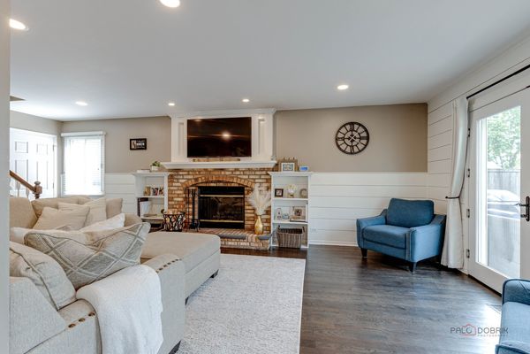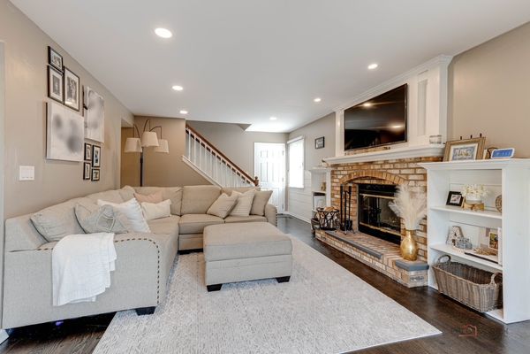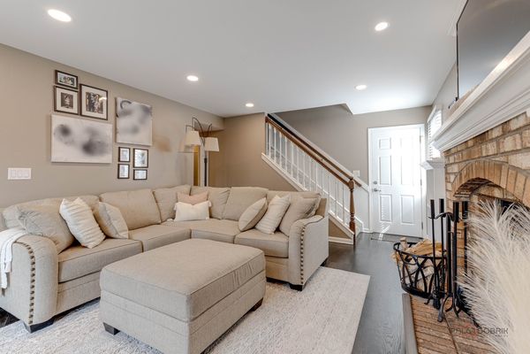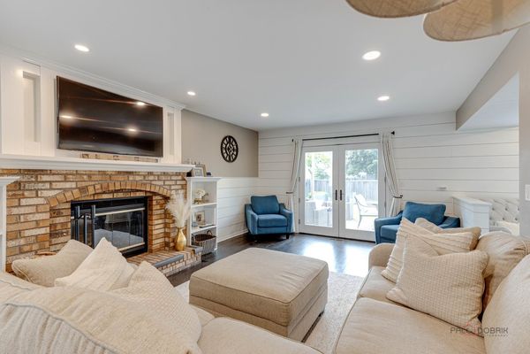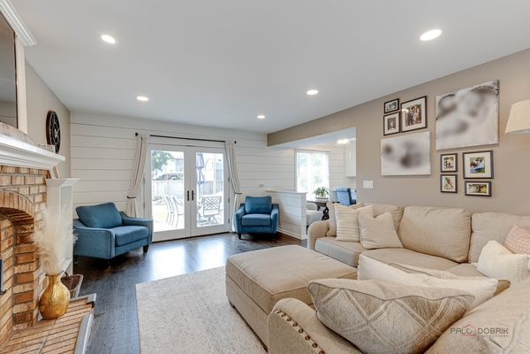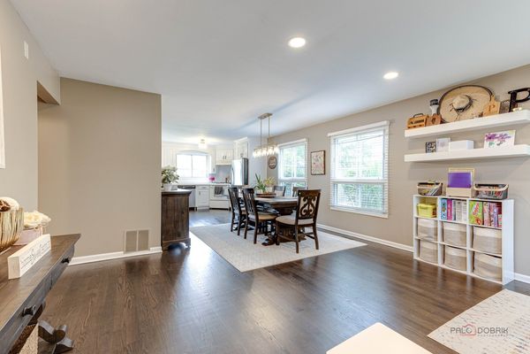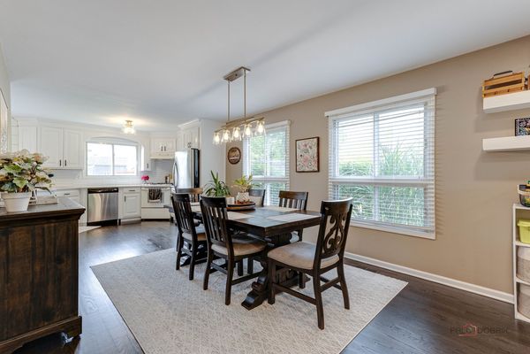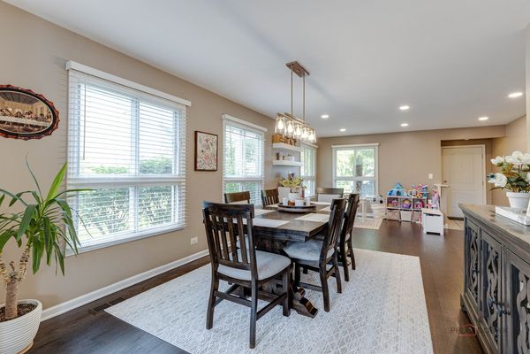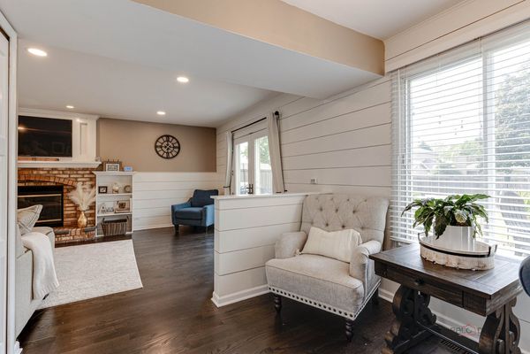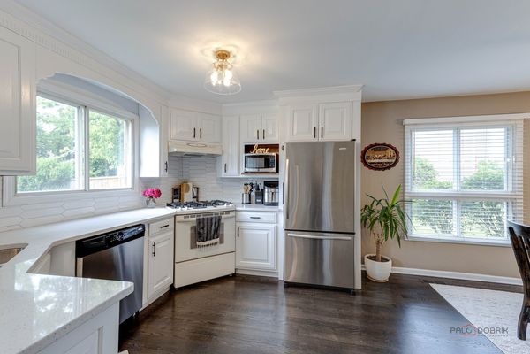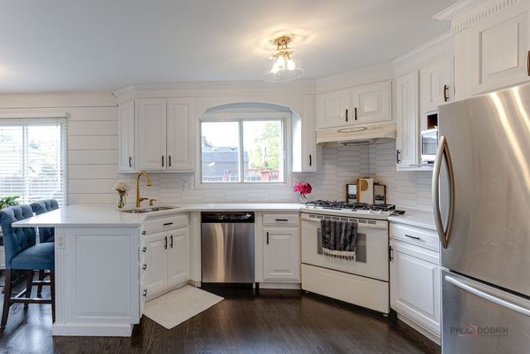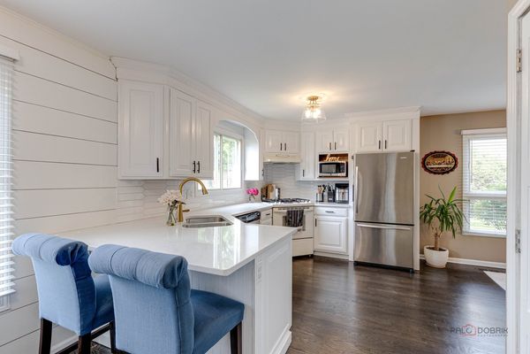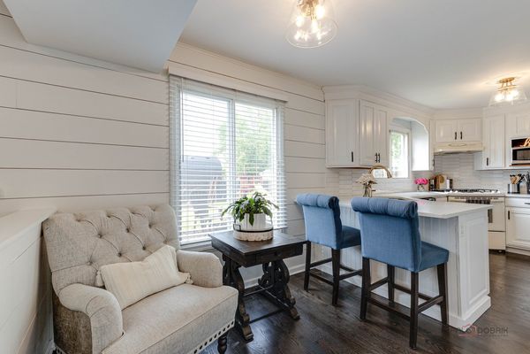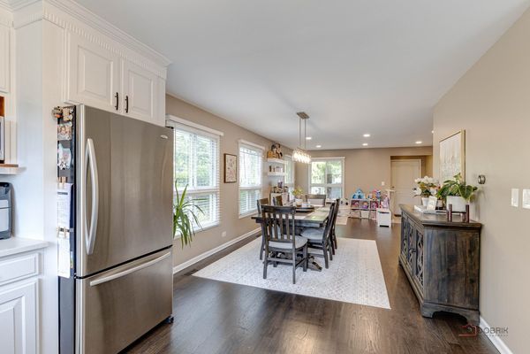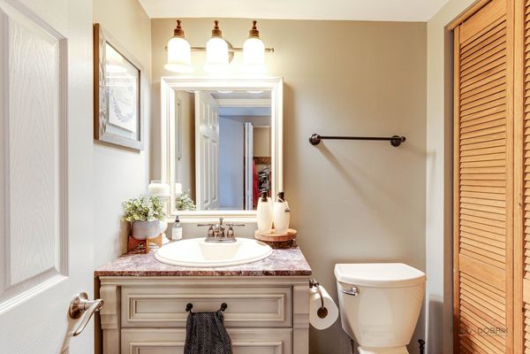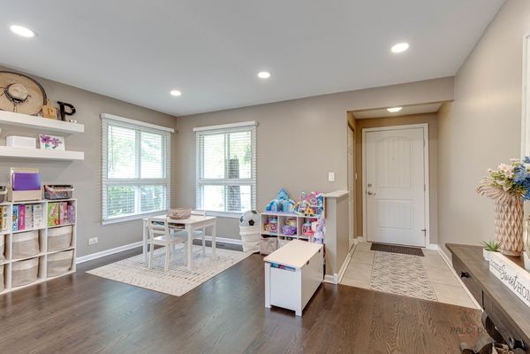796 Poppy Lane
Bartlett, IL
60103
About this home
Step into this beautiful home, where every corner exudes elegance and comfort. Nestled in a serene neighborhood, this captivating residence welcomes you with its timeless charm and modern amenities. Home features: 3 spacious bedrooms, 2.5 baths with updated kitchen, the hardwood floors on the main level are stunning. As you enter, you're greeted by a spacious living area adorned with tasteful decor and flooded with natural light, creating an inviting ambiance for gatherings with loved ones or quiet moments of relaxation. The open floor plan seamlessly connects the living room to the amazing kitchen, a culinary haven equipped with state-of-the-art appliances, sleek countertops. The master suite is a luxurious retreat, featuring a tranquil bedroom sanctuary, a lavish ensuite bathroom with a spa-like atmosphere, and a spacious walk-in closet. Each additional bedroom offers its own unique charm and comfort, providing versatile spaces for rest and rejuvenation. Outside, the enchanting backyard beckons with its lush landscaping, manicured gardens, and a serene patio area perfect for al fresco dining or entertaining guests. Whether you're enjoying a morning cup of coffee as the sun rises or unwinding with a glass of wine under the starlit sky, this outdoor oasis offers a peaceful escape from the hustle and bustle of everyday life. Located in a prestigious neighborhood renowned for its tranquility and convenience, this home offers the epitome of luxury living. With easy access to parks, schools, shopping, and dining options, you'll experience the perfect blend of privacy and proximity to amenities. Don't miss the opportunity to make this stunning residence your own and indulge in a lifestyle of unparalleled beauty and comfort. Schedule a showing today and experience the magic for yourself.
