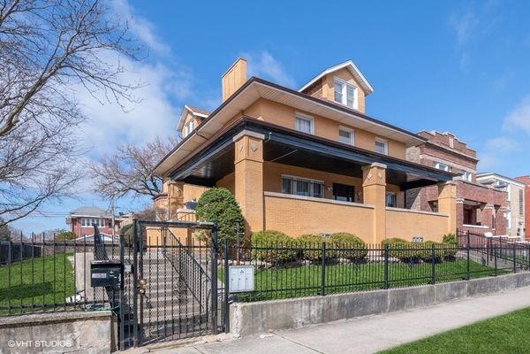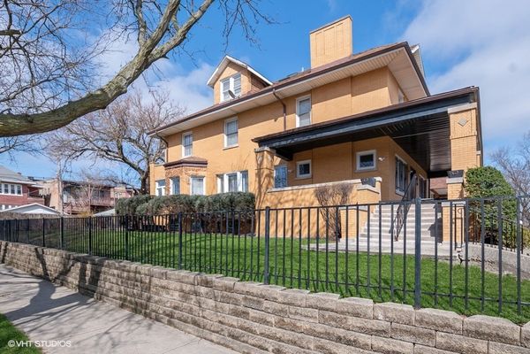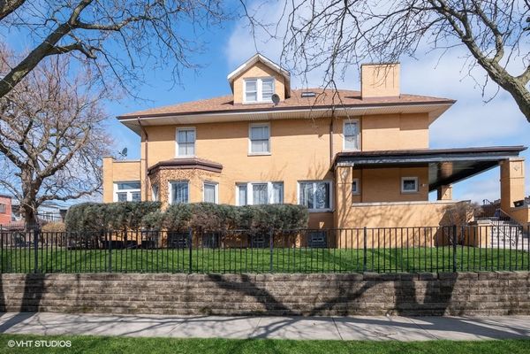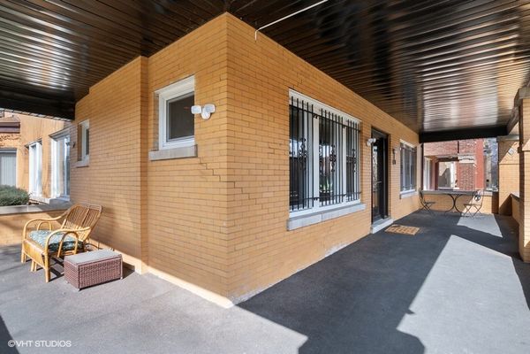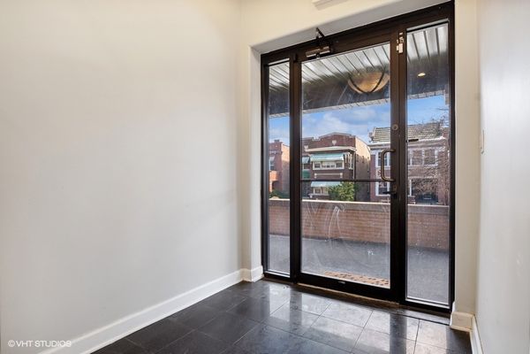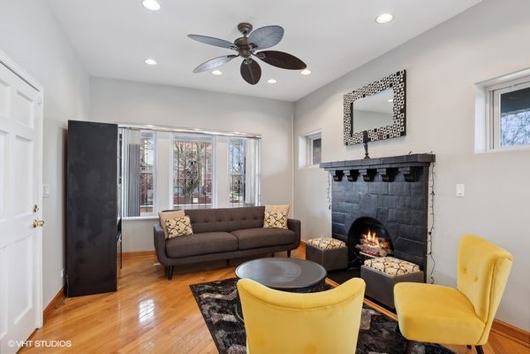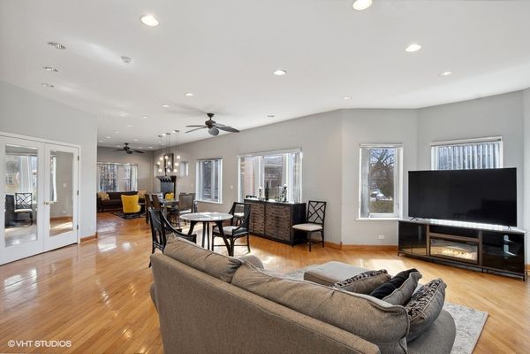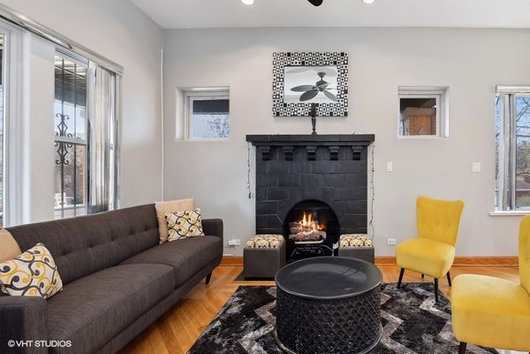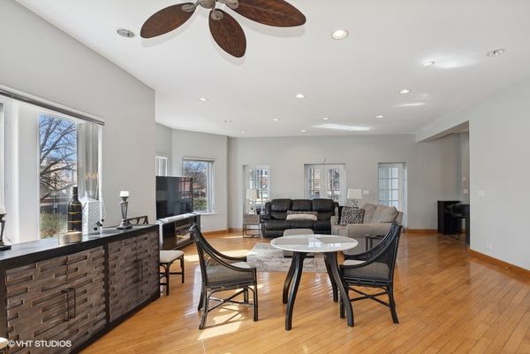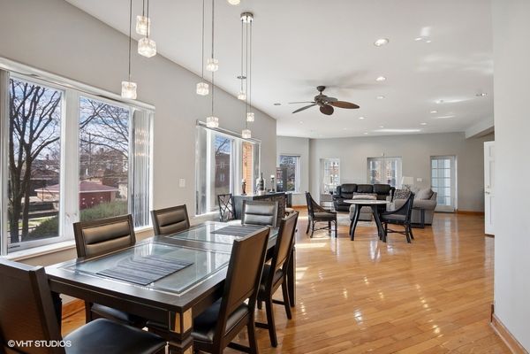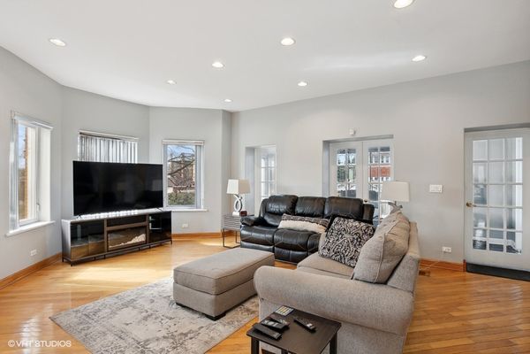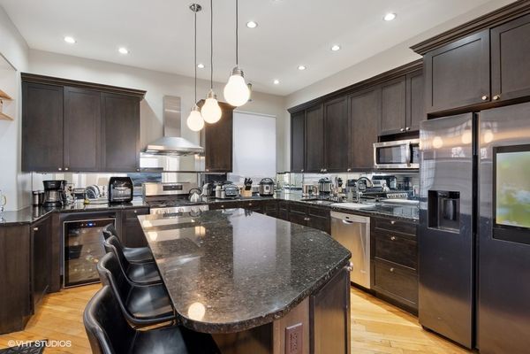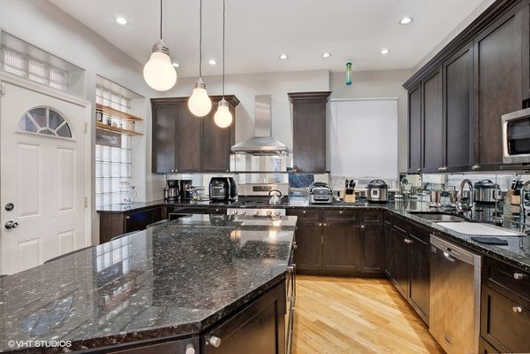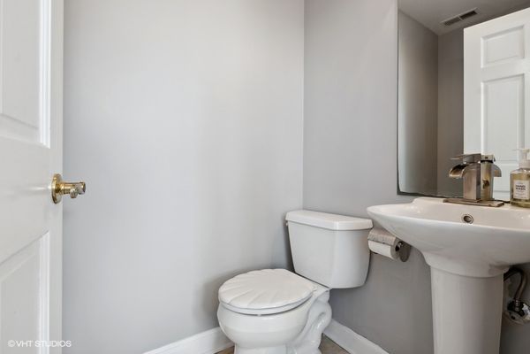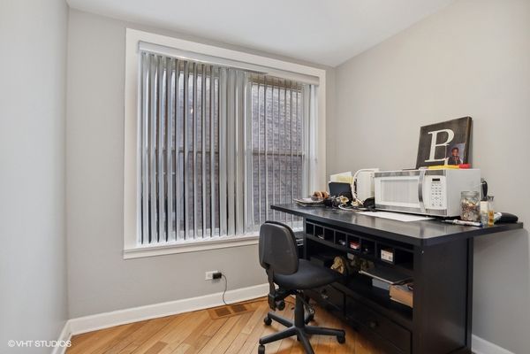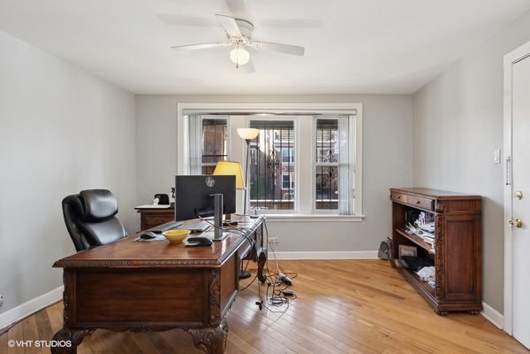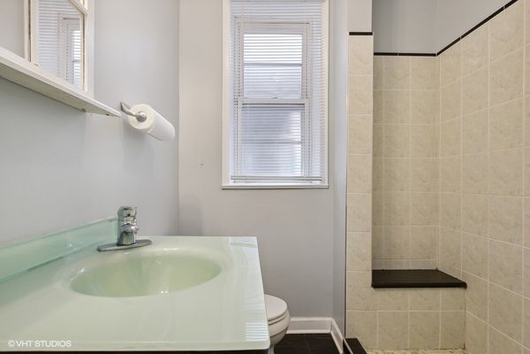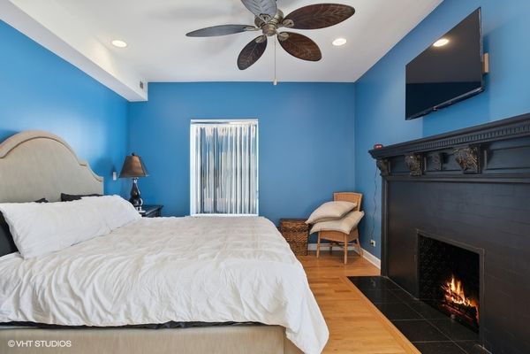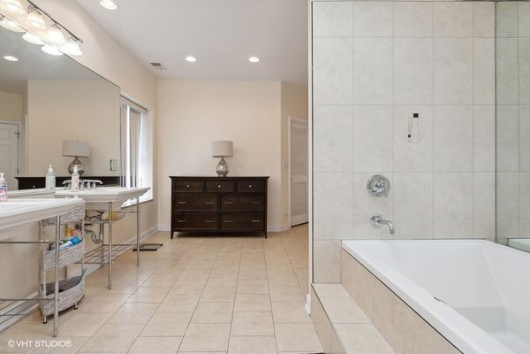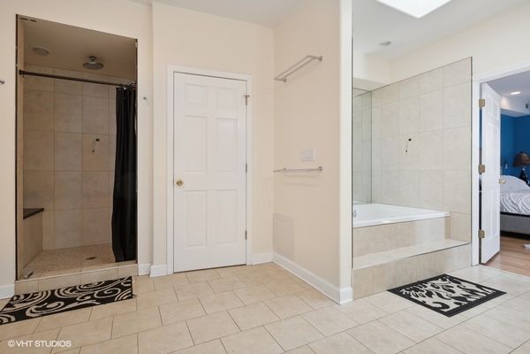7956 S Peoria Street
Chicago, IL
60620
About this home
Fantastic and rare opportunity to own this beautiful oversize multi-unit building. This wonderful corner lot is fully fenced in with plenty of space for gatherings and entertaining. This expansive all brick 3 unit building (possible 4 units) epitomizes luxury and comfort. The curb appeal is a 10 with a wrap around covered porch. The roof and windows, both around 15 years old. Unit 1 is a custom luxury retreat featuring 4 bedrooms and 3.1 baths. 9 ft ceilings on the main floor, this unit has been completely remodeled, showcasing gleaming hardwood floors, gas fireplace, can lighting, new light fixtures, trim, and new interior doors. The bright and sunny living room has many windows allowing for natural lighting. The dining room, and family room flow seamlessly into a 3 season room, perfect for relaxation. Additional half bath of the 3 season room. Stunning eat-in kitchen is a chef's dream with custom cabinets, extra wide granite counters, breakfast bar, island, under cabinet lighting, and stainless steel appliances including a hood range fan and Samsung stainless steel fridge. The primary bedroom is a sanctuary with a decorative fireplace, primary spa bath w/jacuzzi tub, double sinks, skylight, and walk in closet. Additionally there is an office space, and 2nd suite with full remodeled bathroom. Another bedroom also with a en-suite full bath and access to an outdoor balcony. The 2nd floor also houses unit 2 featuring a kitchen, full bath, and 2 nice size bedrooms. The 3rd floor unit 3 offers a living room, eat in kitchen, full bath, and 2 roomy bedrooms. The sprawling finished basement could serve as a possible 4th unit. The basement includes a large family room, exercise room, bedroom, and living room or potential kitchen space. Basement is completed with a full bath, storage room, and laundry room with utility sink. Separate gas and electric meters, along with 4 gas force furnaces and 4 AC units (approximately 15 years old). The exterior is equally impressive with an oversized covered front porch, fenced in yard, concrete patio, and iron deck. This is an amazing investment opportunity!
