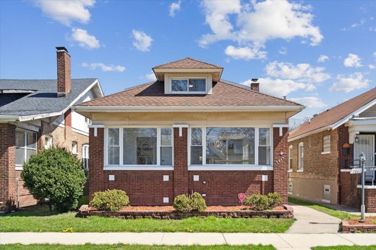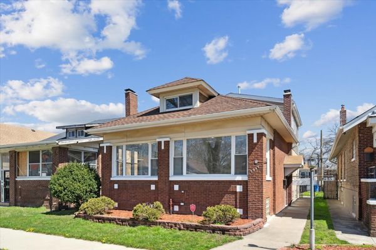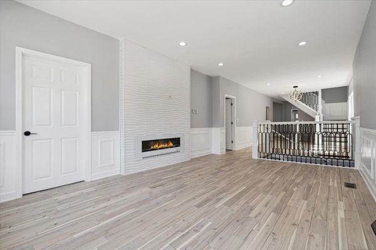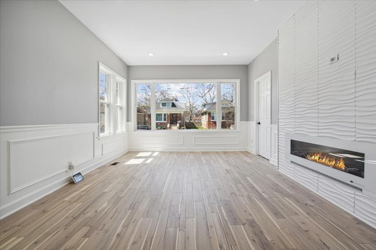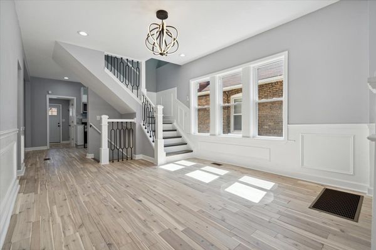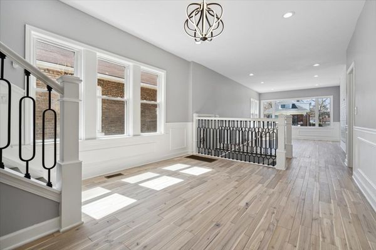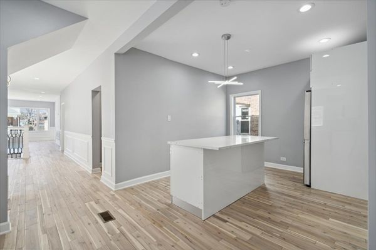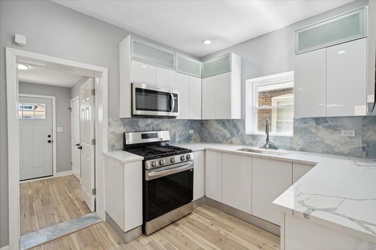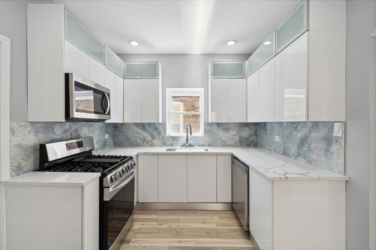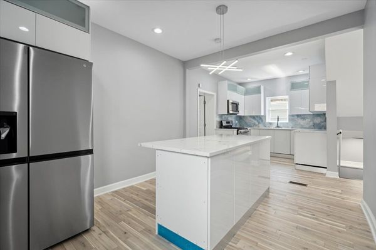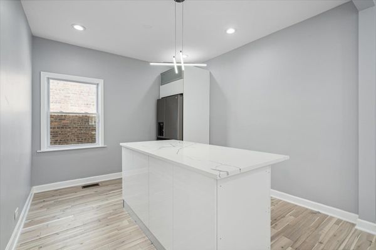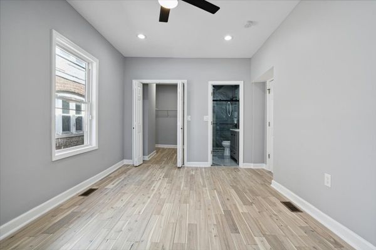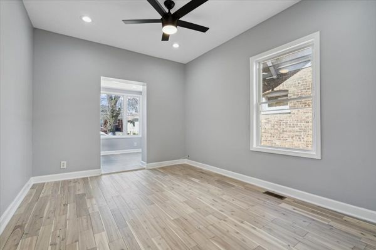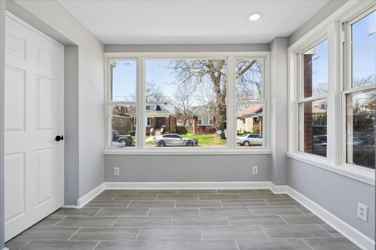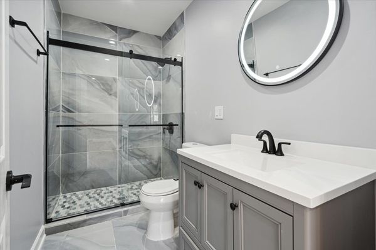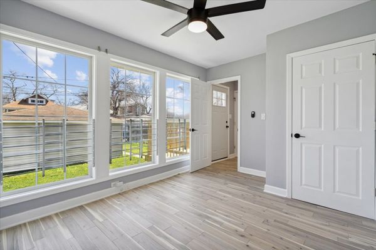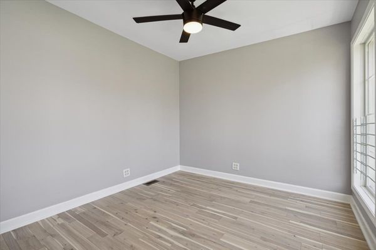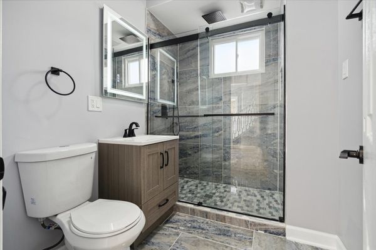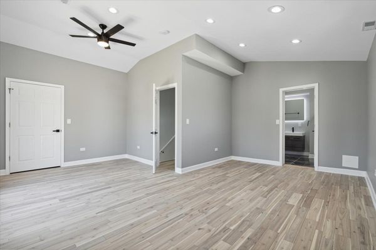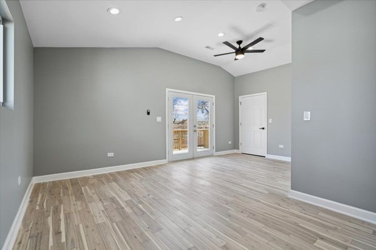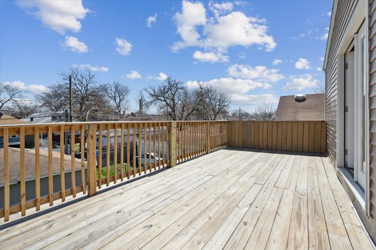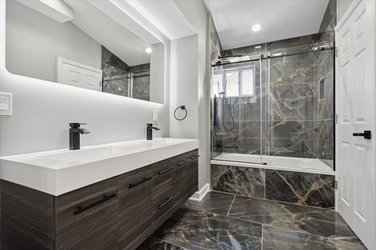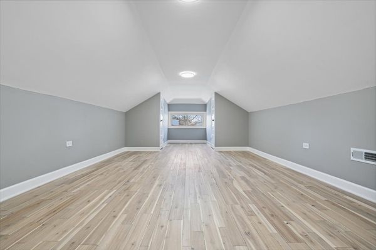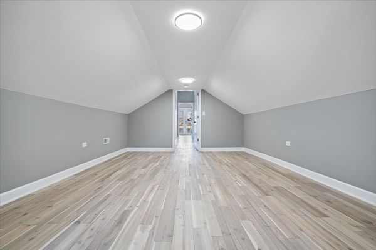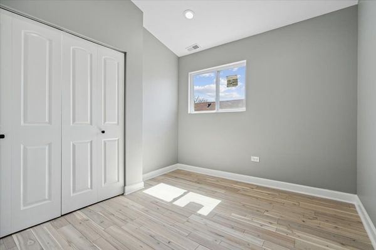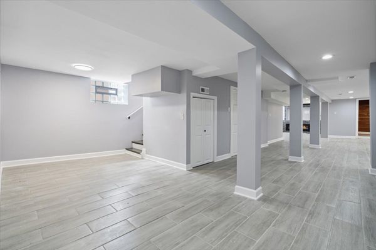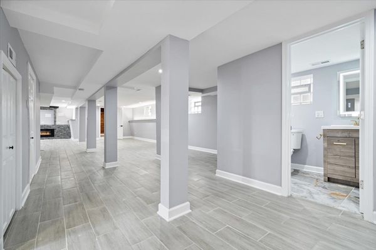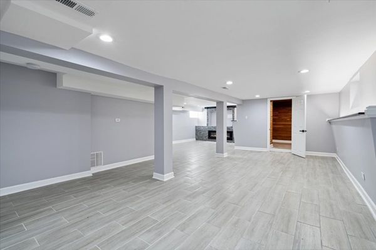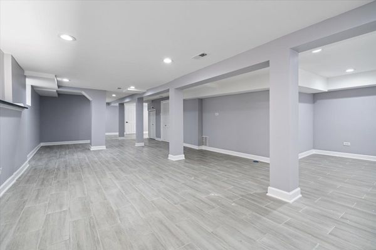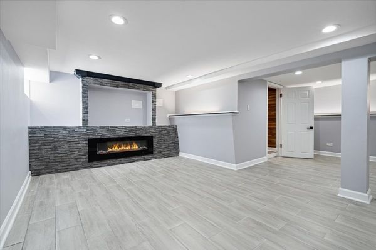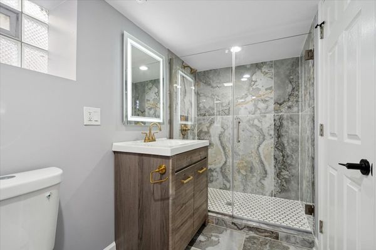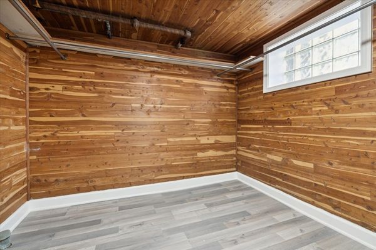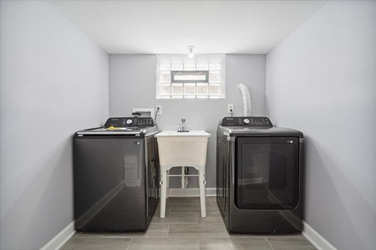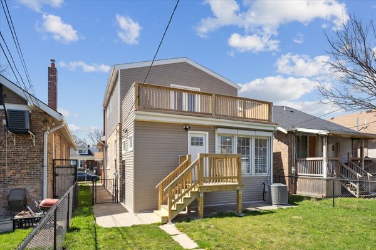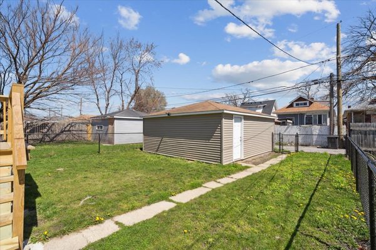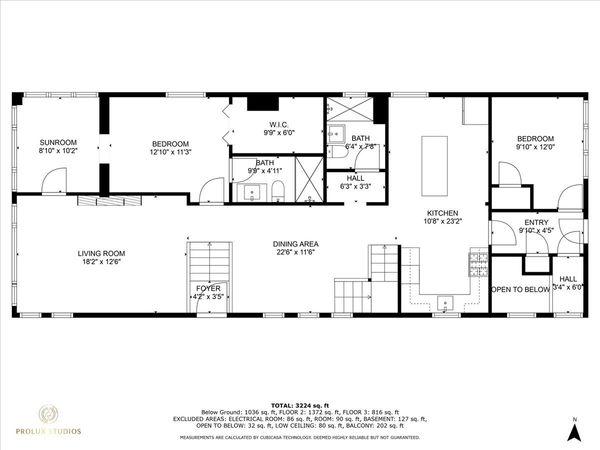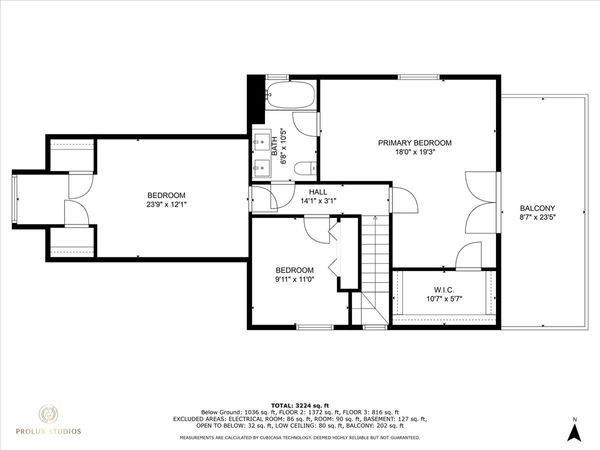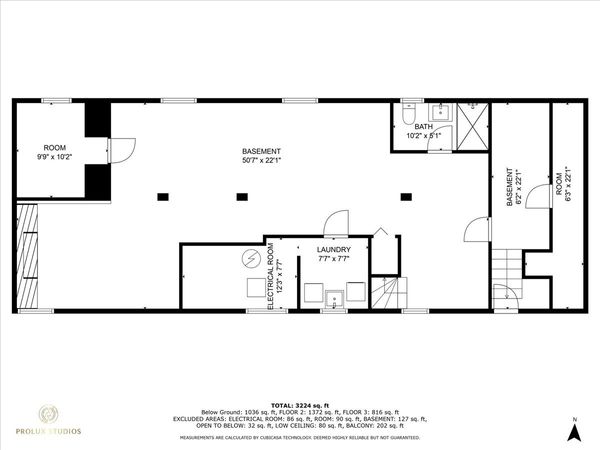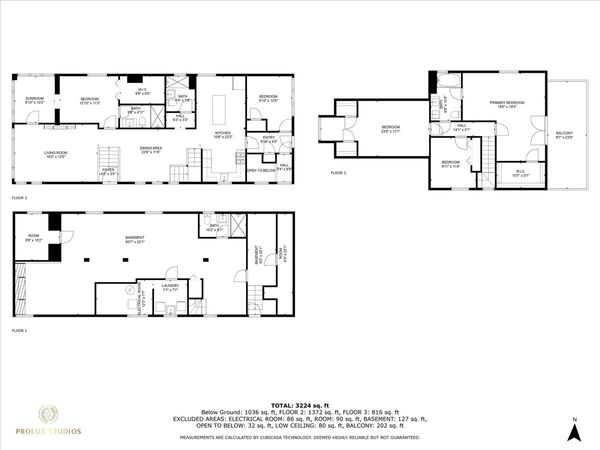7947 S Bennett Avenue
Chicago, IL
60617
About this home
Welcome to your oasis of luxury and comfort! This exquisite 5-bedroom, 4-full-bath bungalow is a masterpiece of modern design, offering unparalleled elegance and sophistication. Situated in a desirable location, this home boasts an array of upscale amenities and thoughtful features that are sure to impress. Step inside and be greeted by the warmth of hardwood flooring that spans throughout the main and second levels of the home. There is an eye-catching fireplace as you enter the main level sure to spark discussion. Natural light pours in through numerous windows, illuminating the interior and highlighting the home and attention to detail. The heart of the home is the stunning eat-in kitchen, where culinary dreams come to life amidst sleek contemporary cabinetry, unique backsplash, quartz countertops, stainless steel appliance package and a convenient breakfast bar. Retreat to one of two master ensuites, each offering a private sanctuary for relaxation and rejuvenation. The upstairs master ensuite offers plenty of space for design to include a large walk-in closet and a private deck, perfect for enjoying your morning coffee or soaking in the sun. The bath features double sink vanities, beautiful porcelin tile, tempered glass, touch lighting mirrors and a soaker tub providing ample space for getting ready in the mornings or unwinding after a long day. The expansive basement is an entertainer's paradise, complete with unique accent lighting for setting the mood and an entertainment wall w/ fireplace that's the perfect backdrop for movie nights or watching the big game. Completing this level is another modernized full bath with a walk-in shower, eye-catching porcelain tile, exclusive fixtures, and a convenient laundry room which includes matching Samsung washer and dryer making laundry day a breeze. Outside, the property offers a spacious fully fenced in backyard, security shutters for added security and a oversized 2.5 car garage. Whether you're hosting a barbecue with friends or enjoying a quiet evening under the stars, this outdoor oasis is the perfect place to unwind and recharge. Some upgrades include new windows, roof, furnace, A/C, updated plumbing, electrical and hot water heater are just to name a few upgrades. There are way too many features to highlight in this beauty. Within Close proximity to Lake Shore Drive and Downtown Chicago with a short stop into Hyde Park for shopping and restaurants. Conveniently located near Jackson Park Golf Course and the New Barack Obama Presidential Center. Don't miss your chance to make this extraordinary property your own. Schedule a showing today...
