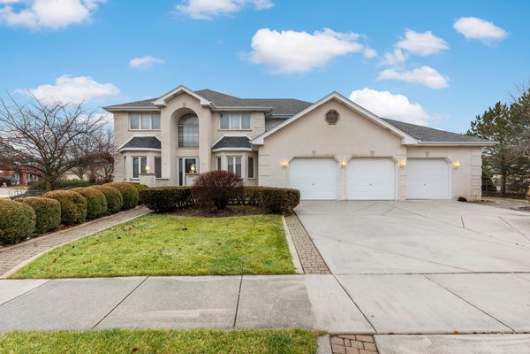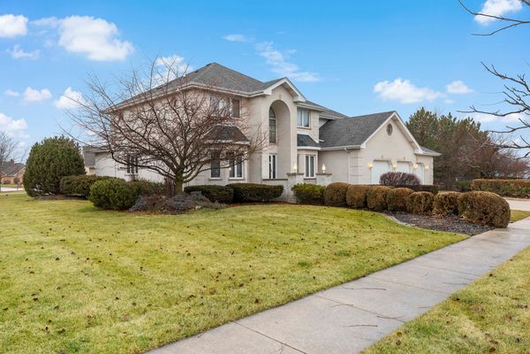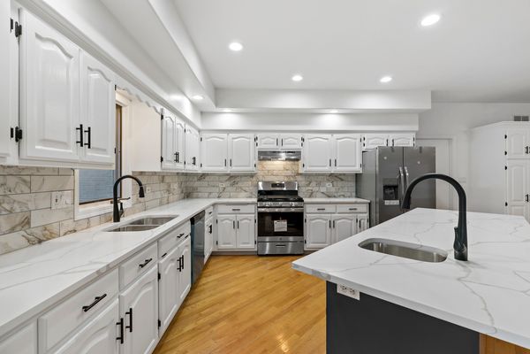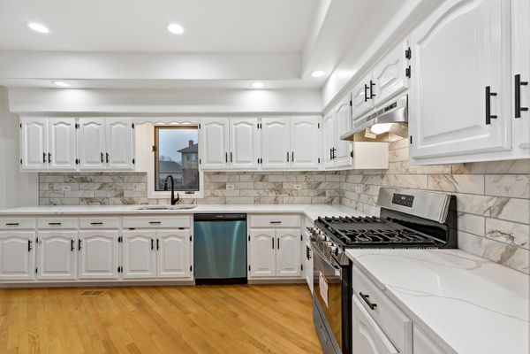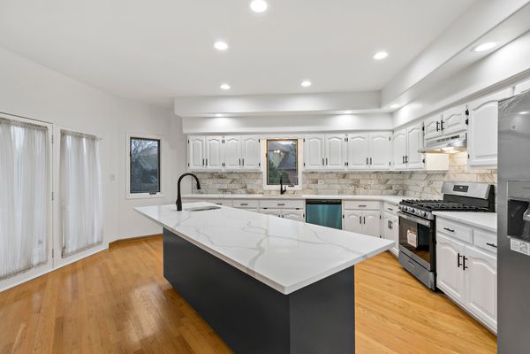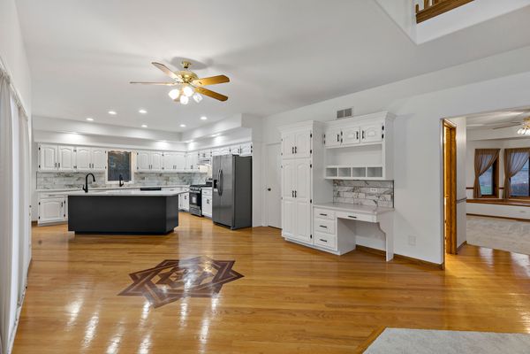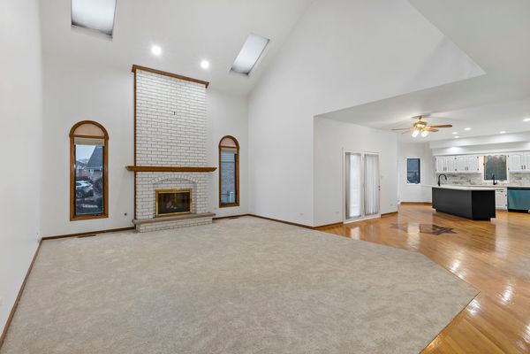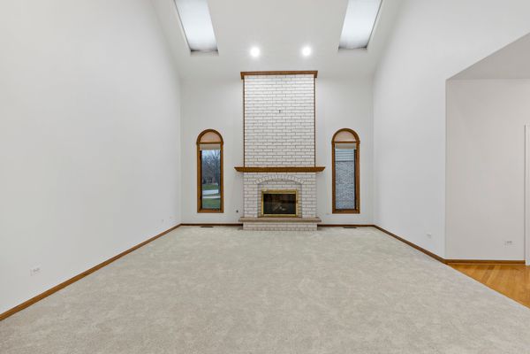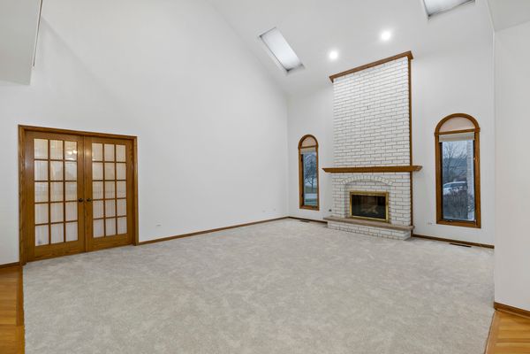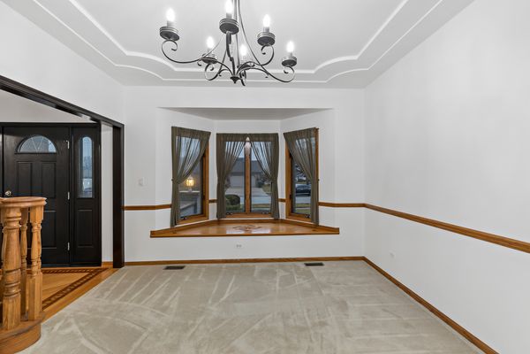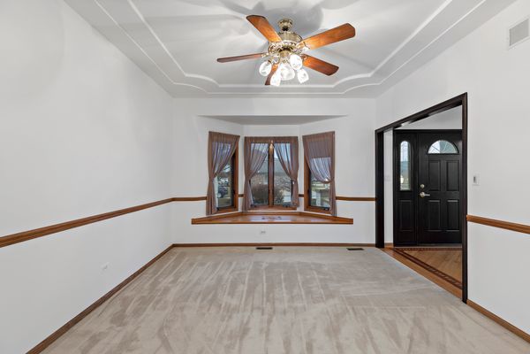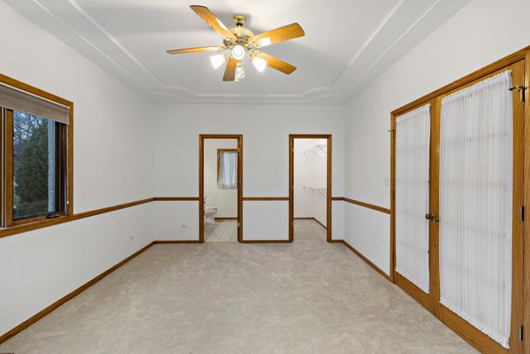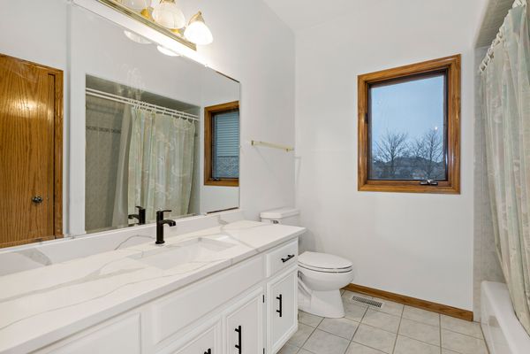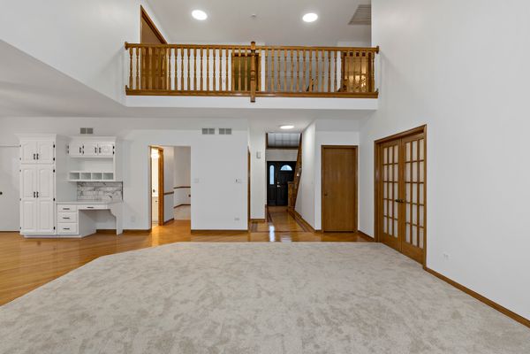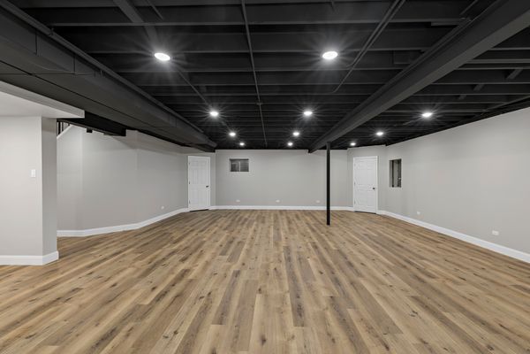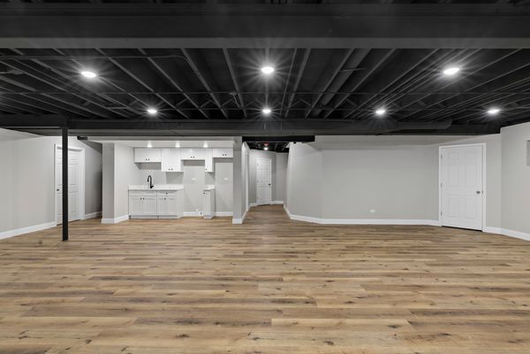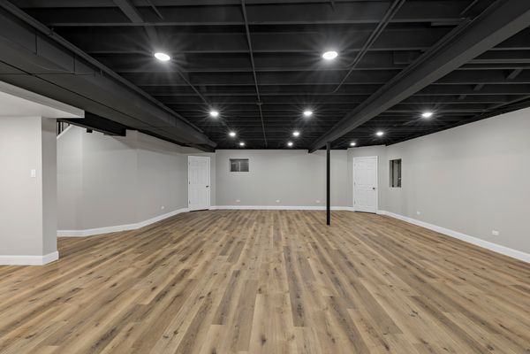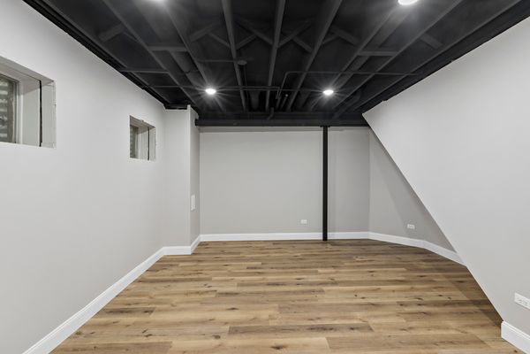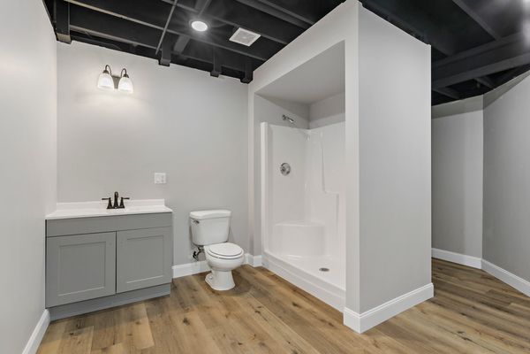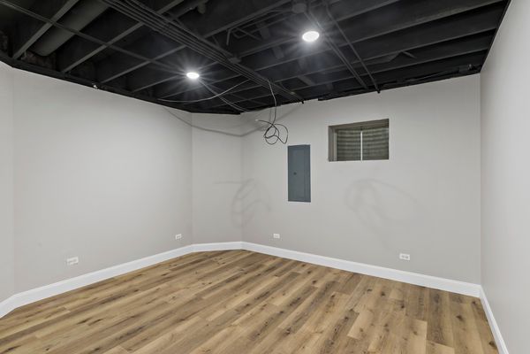7945 N Joliet Drive
Tinley Park, IL
60477
About this home
Beautifully updated 7-bedroom, 4.5-bathroom 2-Story Custom solid Brick home, Nestled in the heart of Tinley Park's desirable Bristol Park subdivision. This spacious home features 2 master suites, 2 kitchens, and a 4-car tandem garage. The main level features a large family room with cathedral ceilings, skylights, and large windows with brand new carpet. A beautifully updated kitchen with plenty of cabinet space, quartz countertops, new stainless-steel appliances and a custom backsplash. The main level also features a full master suite with a walk-in closet and full bathroom. The main level features an oversized laundry room with lots of cabinet storage. Solid Wood floors throughout the main level with plush carpet in the dining room and living room. New LED lighting throughout the main level. The second story features 4 Full bedrooms, including a master suite with a large walk-in closet with Laundry Chute, oversized Jacuzzi, double sinks and a private shower. The rest of the bedrooms are also very spacious with ample closet space and plush carpet. The home also features a fully finished basement that is 1800 sqft that has an additional entrance and staircase from the garage. The basement features a full kitchen, full bathroom, and two full bedrooms that can also be used as an office. The basement has brand new kitchen cabinets and quartz countertops with a hook up for stove and refrigerator. The basement also has brand new LED lights all throughout as well as brand new Luxury Vinyl Flooring. The Home has a New furnace, New air condition unit & Newer water heater and Newer Roof. This solid home also features a large outdoor patio, and a deck that's great for outdoor entertaining. Located in the heart of Tinley Park with desirable school districts, close to walkways, parks and shopping. Minutes away from the Metra train station. This custom home will not last. Schedule your private showing today.
