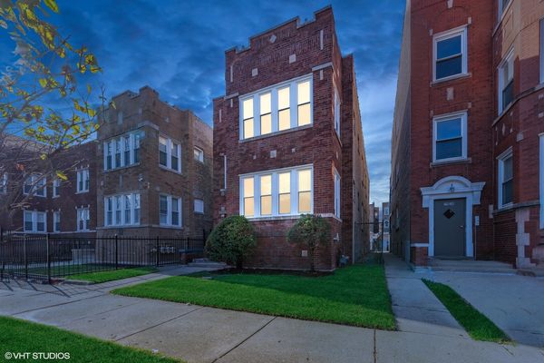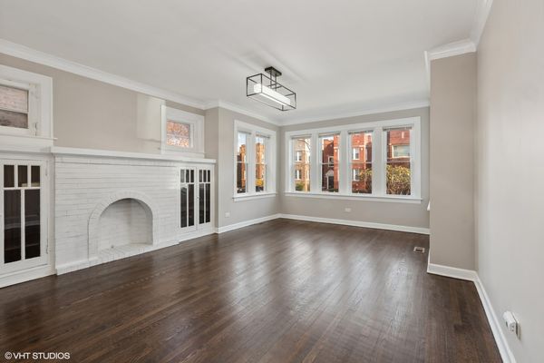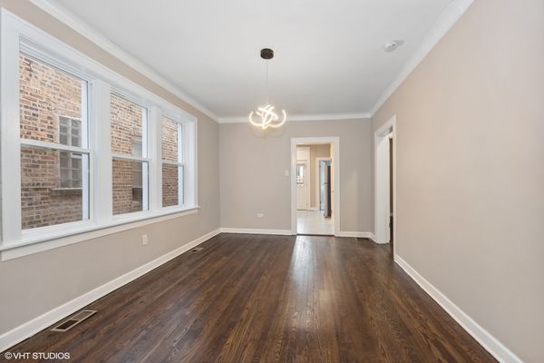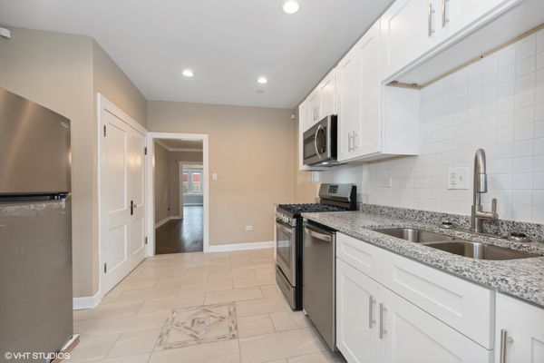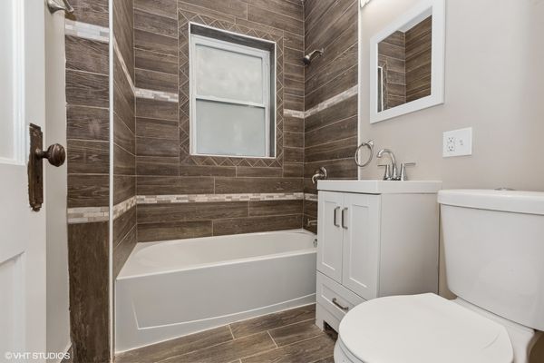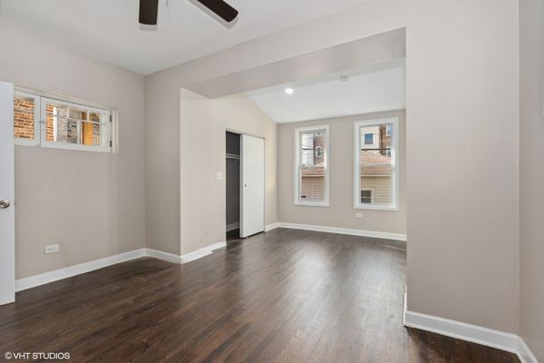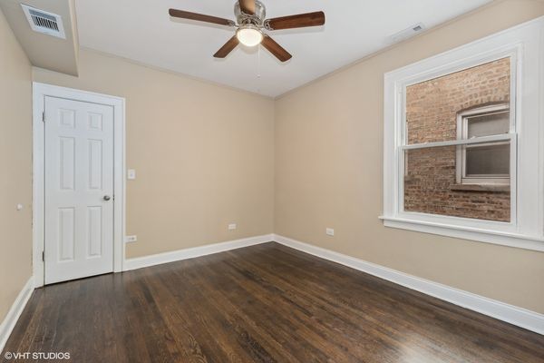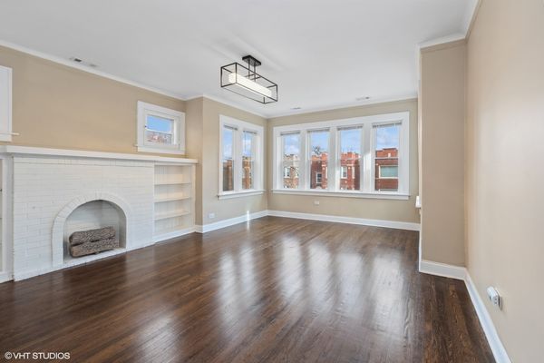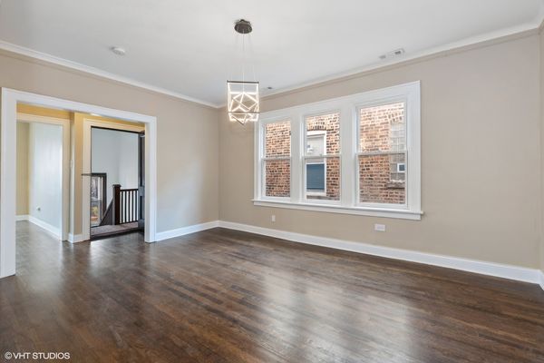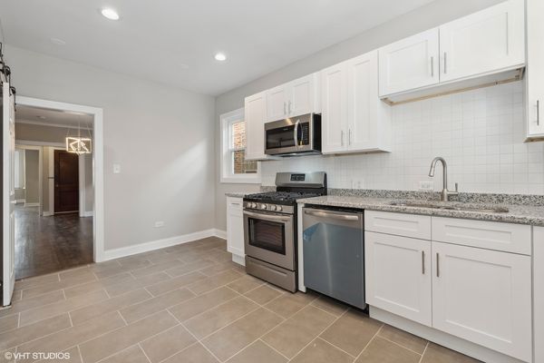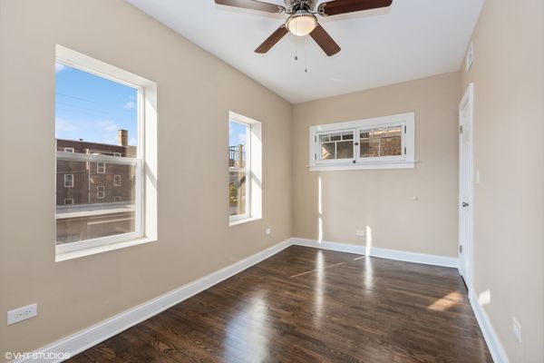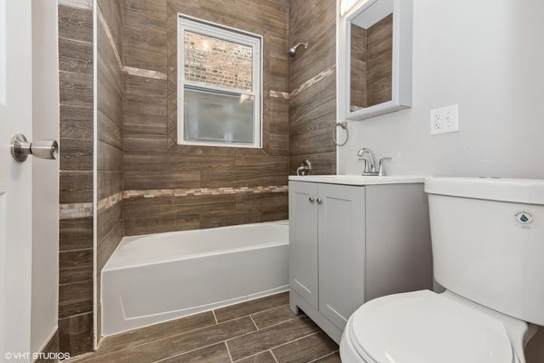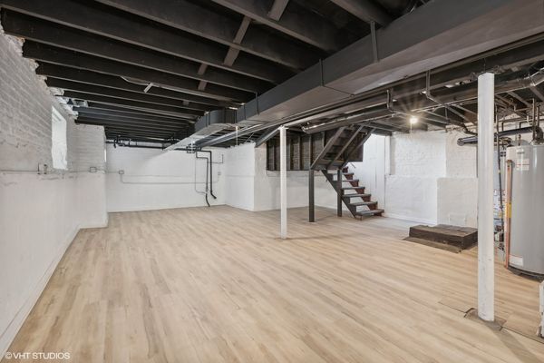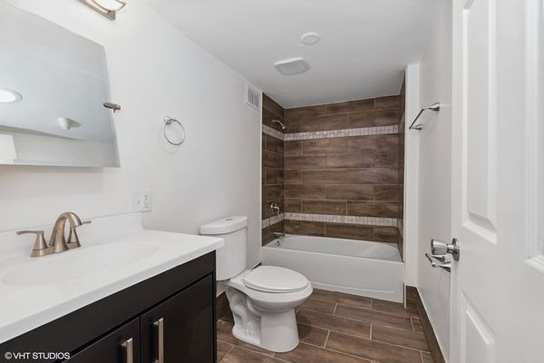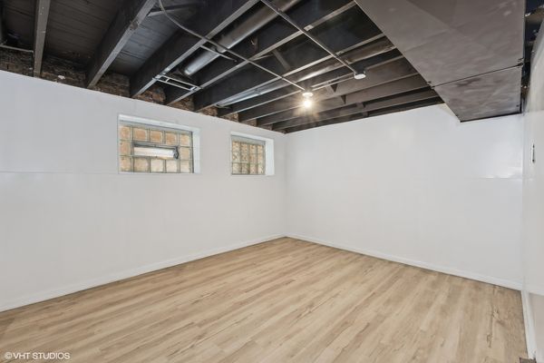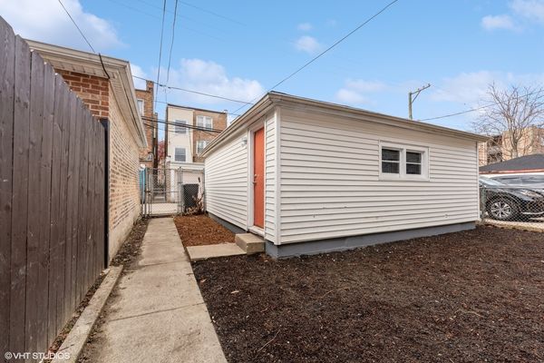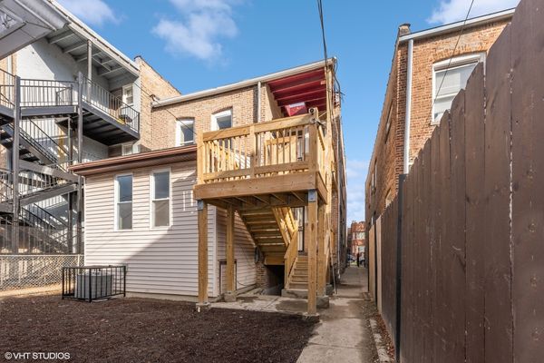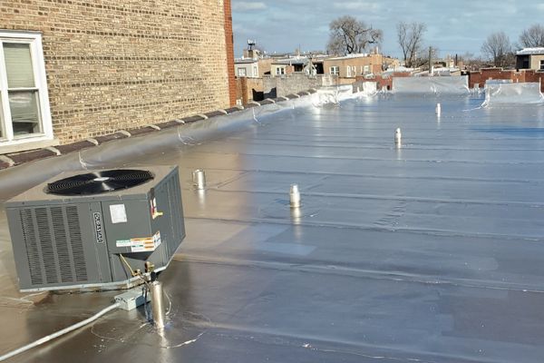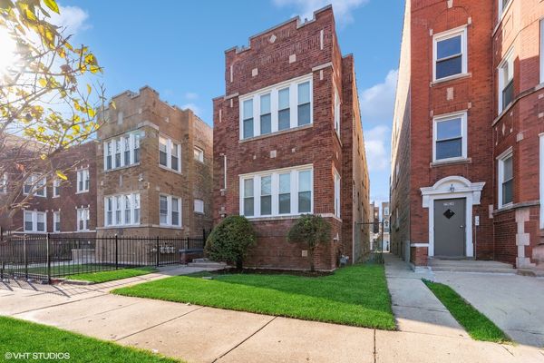7942 S Hermitage Avenue
Chicago, IL
60620
About this home
Just installed BRAND NEW TEAR-OFF RUBBER ROOF including ALL NEW CAVITY INSULATION! Get paid as the landlord and collect rent rather than paying it! This Auburn Gresham two flat has been completely updated with ALL NEW MECHANICALS including NEW 200 AMP ELECTRICAL SERVICE, NEW PLUMBING, TWO NEW SEPARATE FURNACES, HOT WATER TANKS and TWO NEW CENTRAL AIR UNITS. Each unit has three "true" bedrooms, formal dining rooms, refinished hardwood flooring and NEW, MODERN LIGHTING. TWO NEW KITCHENS with granite counters, NEW WHITE SHAKER CABINETS and of course, NEW STAINLESS STEEL APPLIANCES. Each unit, plus the basement gives the building a total of THREE NEW FULL BATHROOMS. LIGHTLY FINISHED BASEMENT is layered with NEW VINYL PLANK FLOORING, making it the perfect extension to the first floor with a large family room area, possible additional bedroom and ample storage. NEW REAR PORCHES, NEW TUCKPOINTING on all exterior walls and NEW VINYL WINDOWS throughout just add to a great investment. Oh, there's an off-street TWO CAR GARAGE with a NEW OVERHEAD DOOR too!
