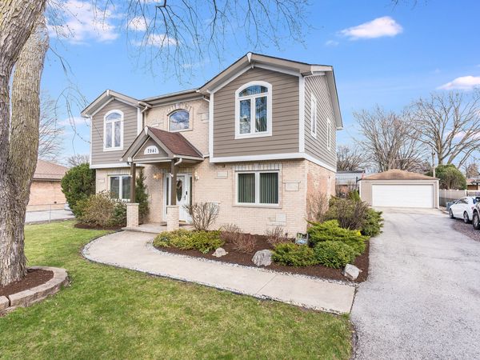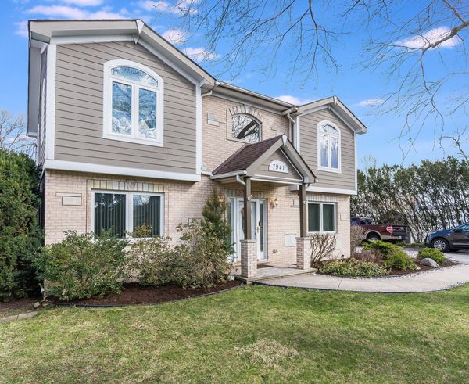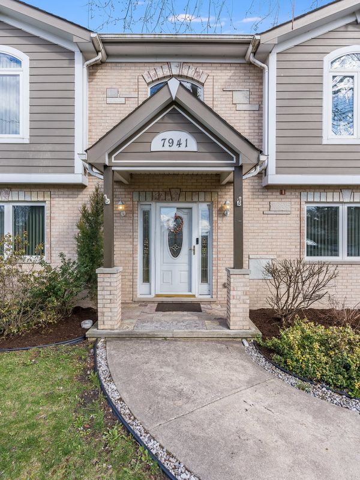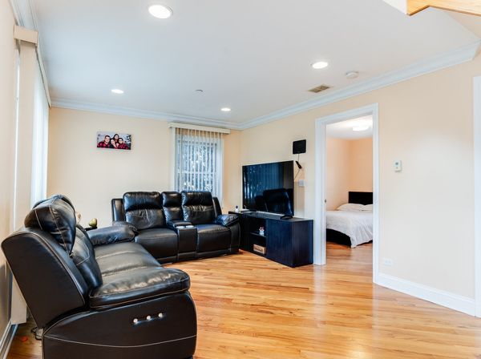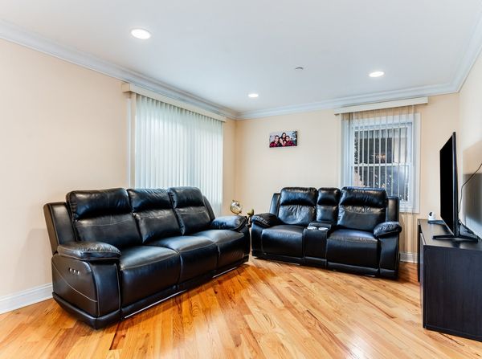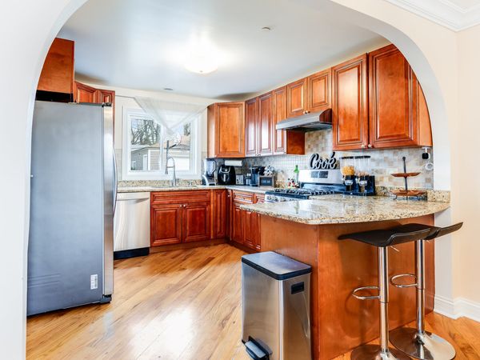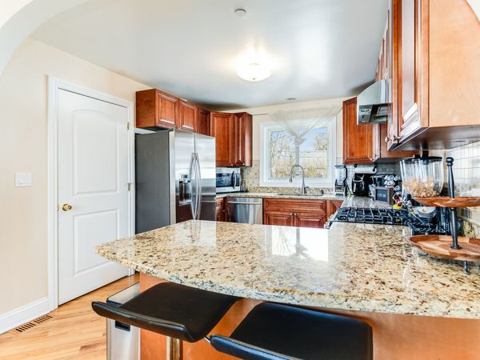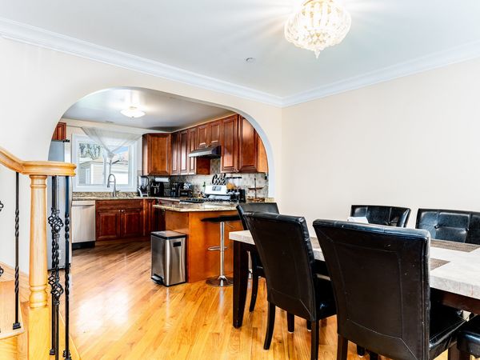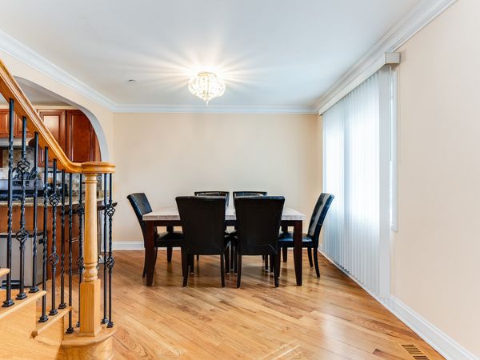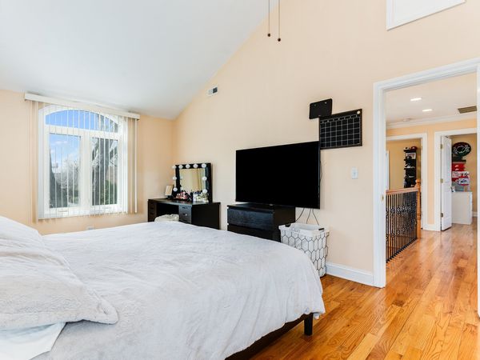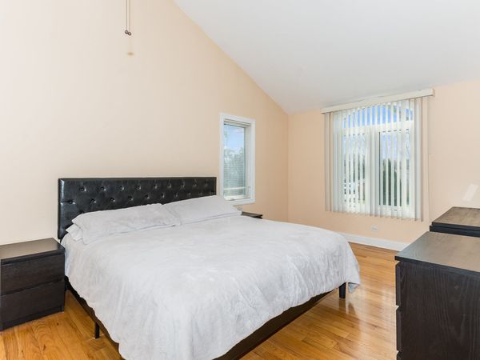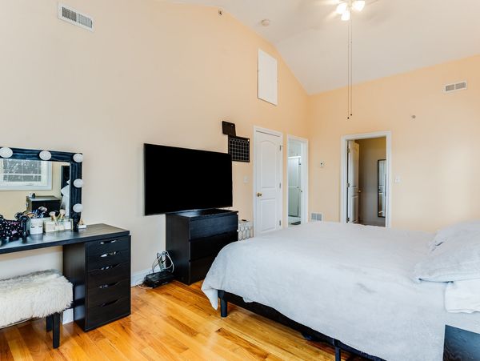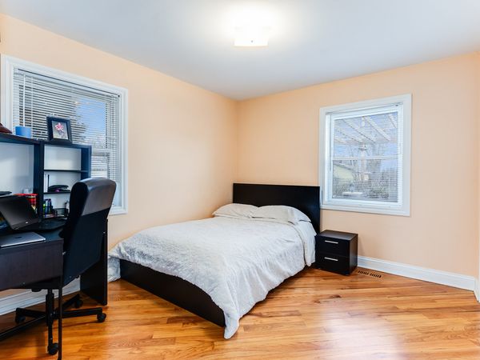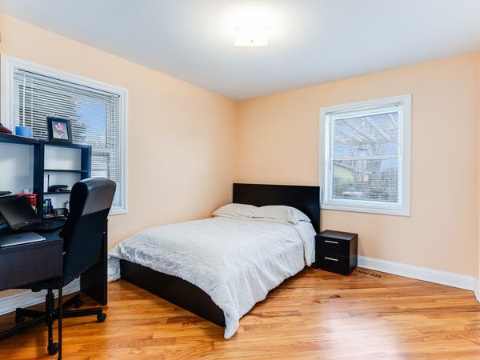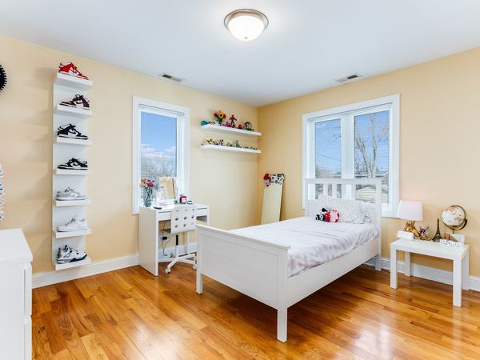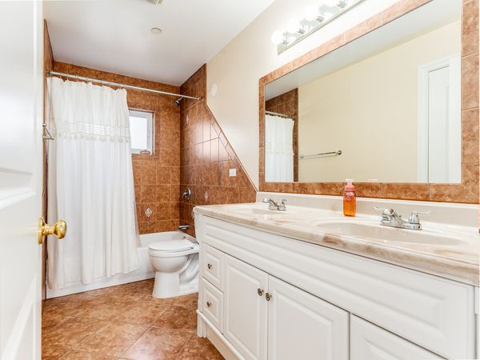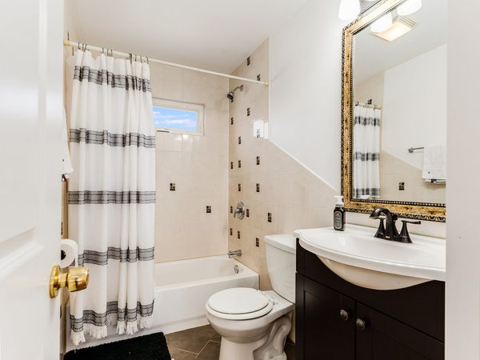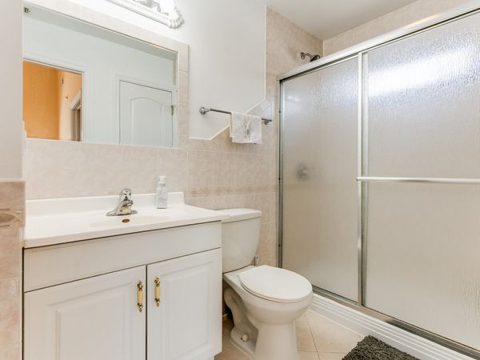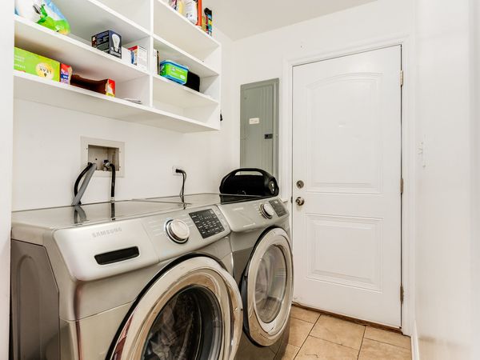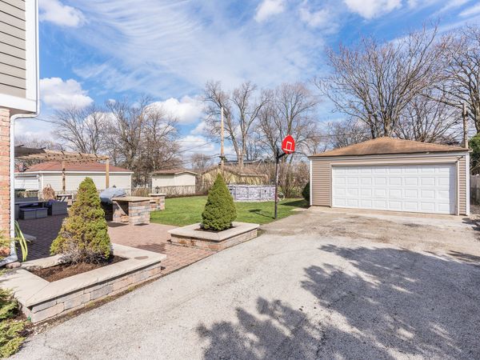7941 S 87TH Court
Justice, IL
60458
About this home
This 2 story, craftsman style brick and hardy board gem sits majestically on a spacious 76 X 133 lot, offering ample room for outdoor relaxation surrounded by impressive landscaping with mature trees and bushes throughout. As you step inside, the 2 story foyer along with gleaming hardwood floors greet you, flowing seamlessly throughout the first floor and ascending the staircase with elegance. The main floor features an open concept with a bedroom and full bathroom, offering versatility and convenience for guests or in-law living arrangements. The contemporary kitchen boasts modern cabinets and sleek granite countertops, creating a stylish and functional space for culinary endeavors and opens to the dining room. Upstairs, you have a large, owners suite with valued ceilings along with 2 other bedrooms and another full bathroom, which provides comfort and privacy for the whole family. In the back yard, you will encounter an impressive and oversized brick-paved patio that provides a delightful setting under the pergola for al fresco dining, next to the gorgeous brick fire-pit and grilling station. An above ground pool adds a touch of luxury, perfect for cooling off on those soon to come hot summer days! With its blend of modern amenities, timeless design elements, and expansive outdoor living space, this home offers the perfect combination of comfort, style, and relaxation for modern living. This home is outfitted with both sprinklers and a fire alarm system, providing comprehensive safety measures for peace of mind. Ideal location near highways, main streets and roads offer unparalleled convenience and accessibility, ensuring effortless travel to various destinations such as restaurants, shopping, transportation, parks and schools! DON'T MISS OUT!
