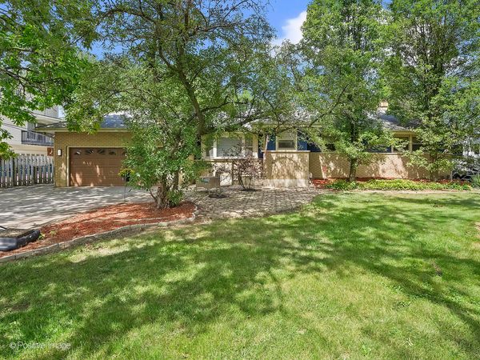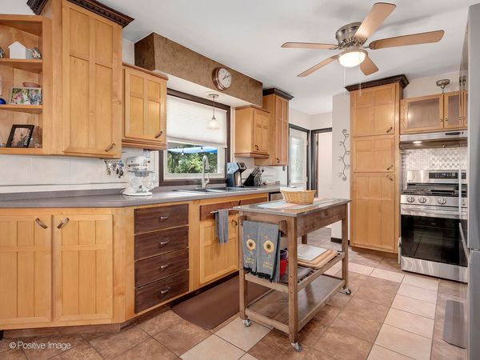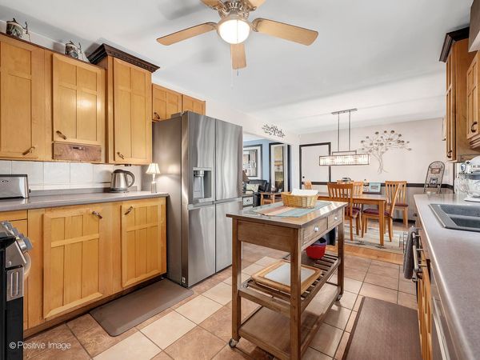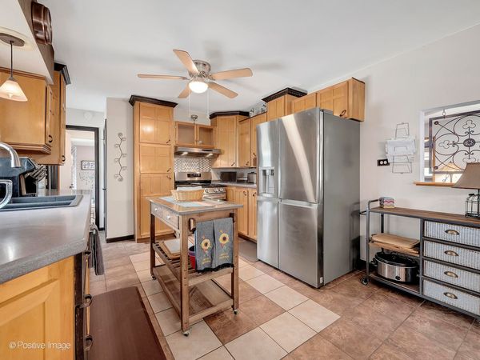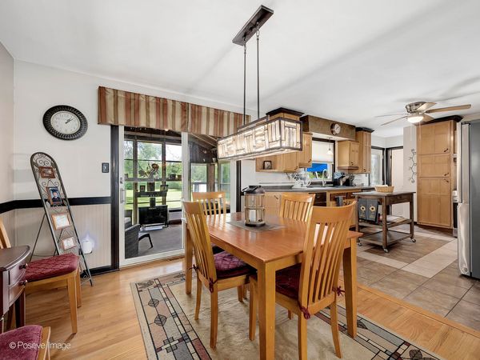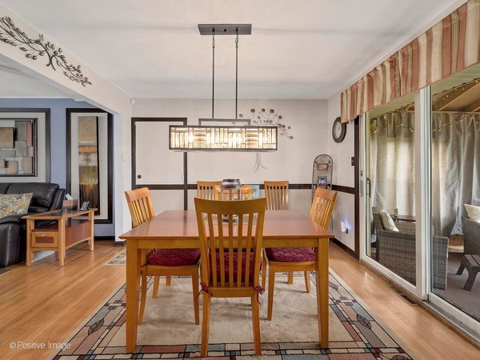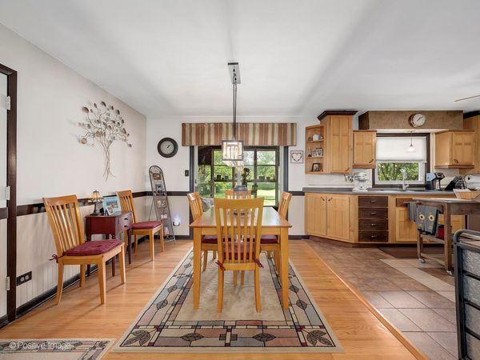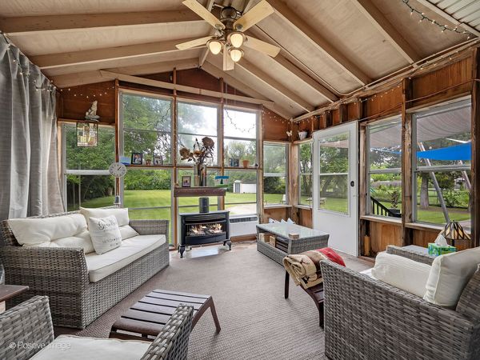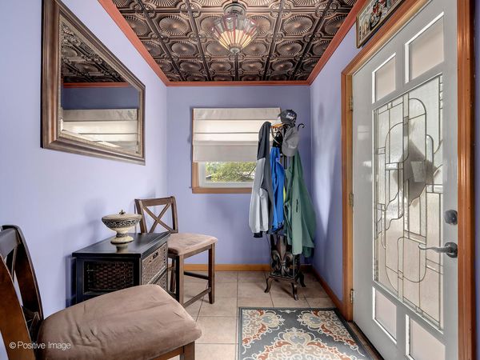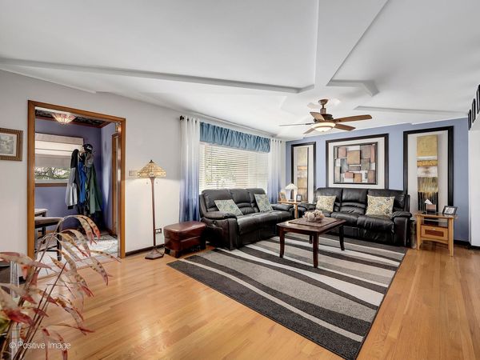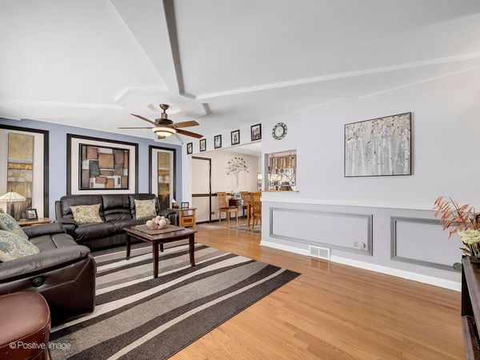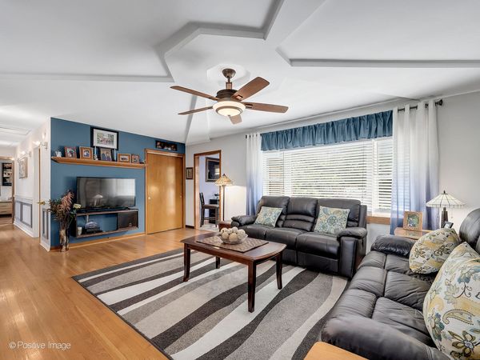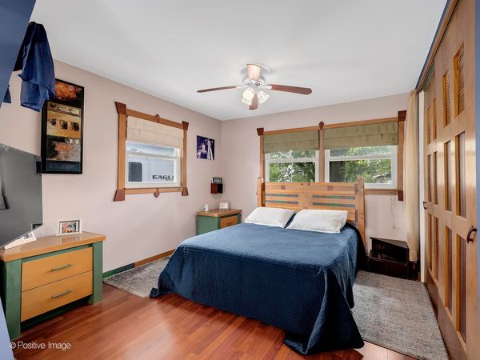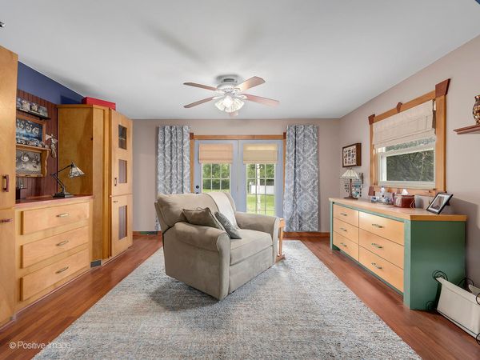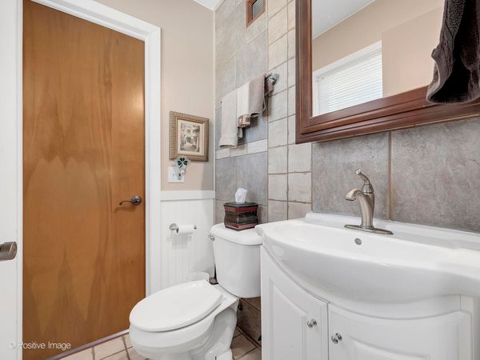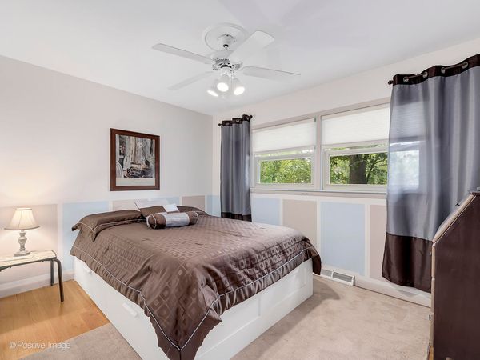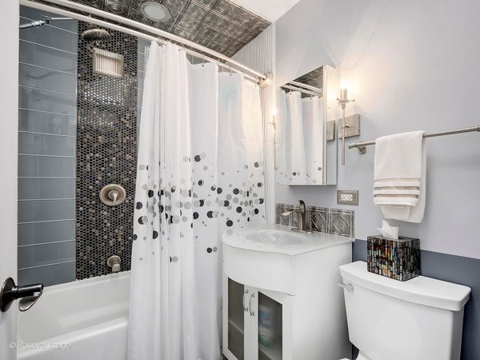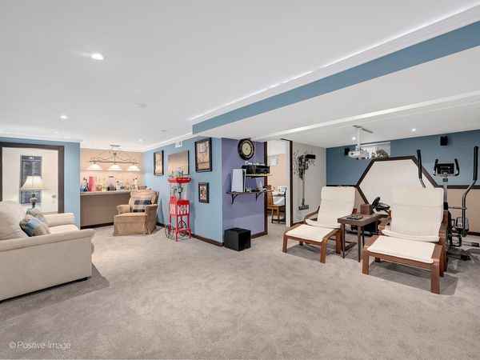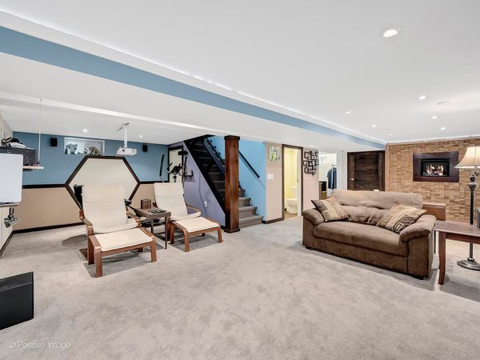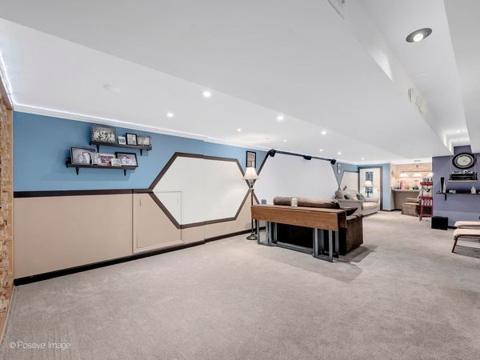7940 W 102nd Street
Palos Hills, IL
60465
About this home
Prepare to be amazed by this extraordinary custom-built ranch home, unlike any cookie-cutter property you've seen. From the moment you step inside, you'll notice the attention to detail-from the stunning living room ceiling to the unique kitchen cabinets. The primary suite, originally two separate bedrooms, now features a sitting room with French doors opening to the backyard. The main-level full bath offers a skylight and a clever built-in cubbie. Recent updates throughout provide peace of mind-check the information tab for full details. Enjoy the 3-season sunroom with breathtaking views of the beautifully landscaped yard, complete with two paver patios and a fire pit. The window unit air conditioner and stove heater allow for outdoor enjoyment nearly year-round in this cozy addition. Outside, you'll also find two sheds for added storage, and the extra-deep garage features a third door that opens to the yard. The finished basement adds even more appeal with a second kitchen, a full bath, ample storage, and a flexible open space perfect for entertaining. The ceiling-mounted projector stays with the home. A bonus room is currently used as an office in the basement. This one-of-a-kind home sits on an expansive .567-acre lot, offering unmatched indoor and outdoor living. With unique design touches, countless updates, and spaces that cater to family, relaxation and entertainment, this property stands out from the rest. Don't miss the chance to make this extraordinary home yours-schedule a showing today and discover all that this custom gem has to offer!
