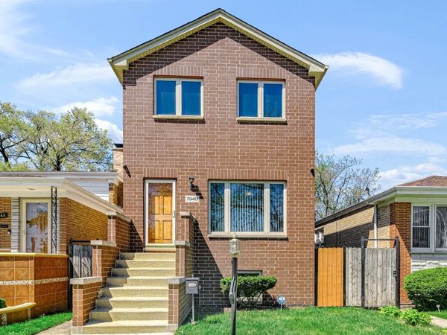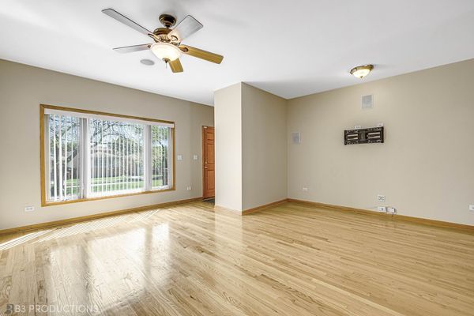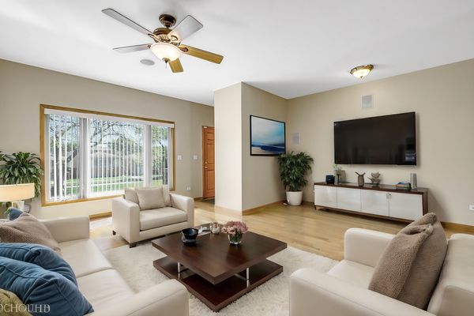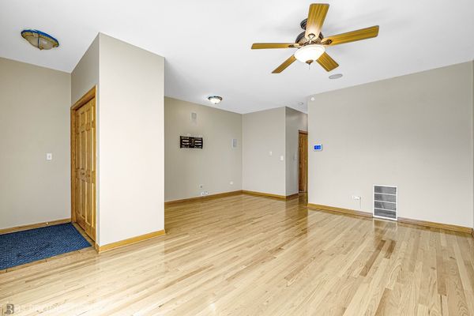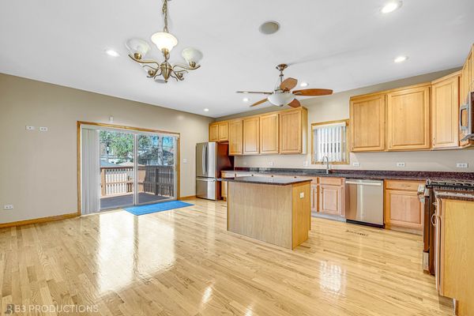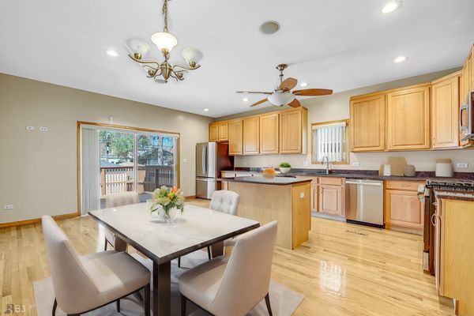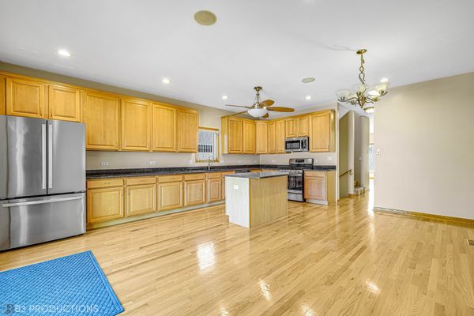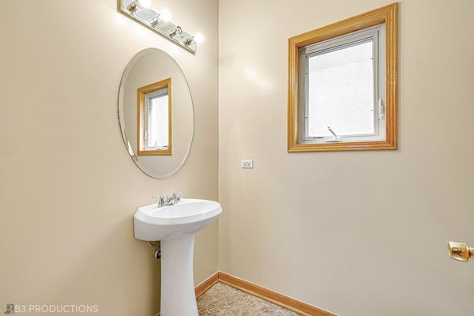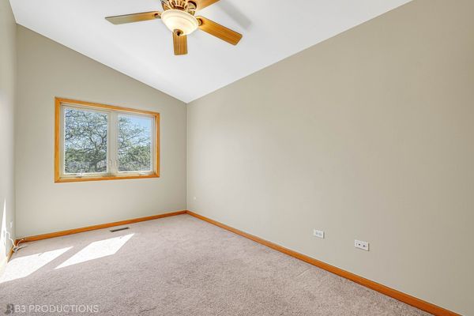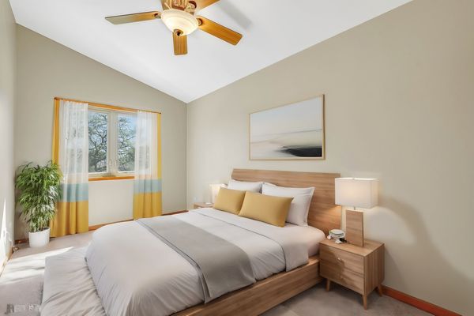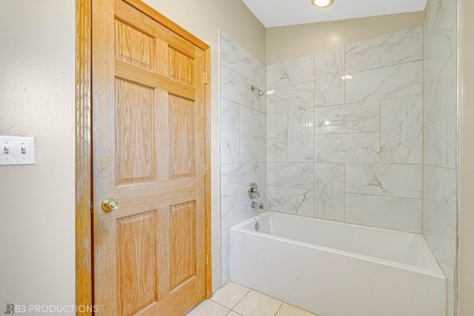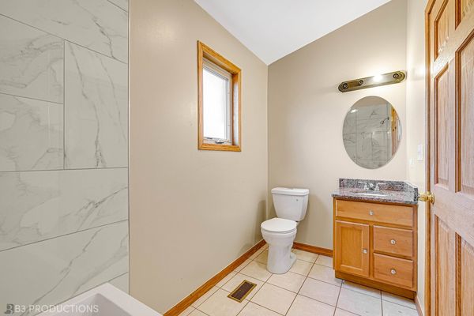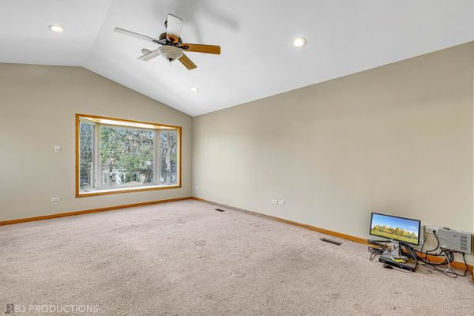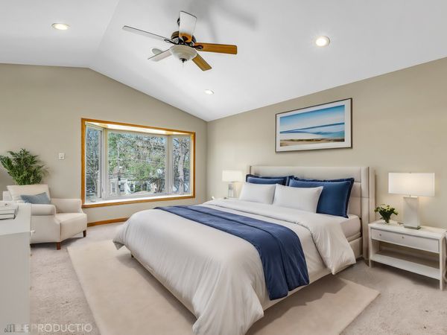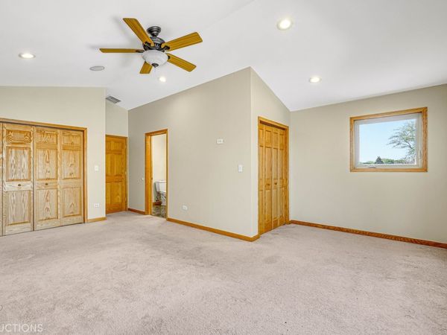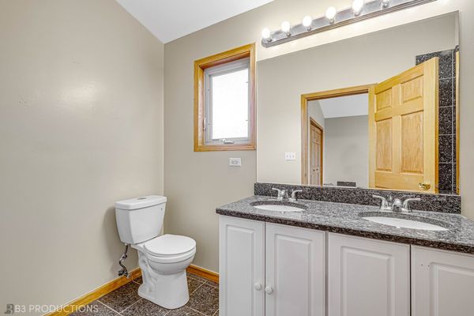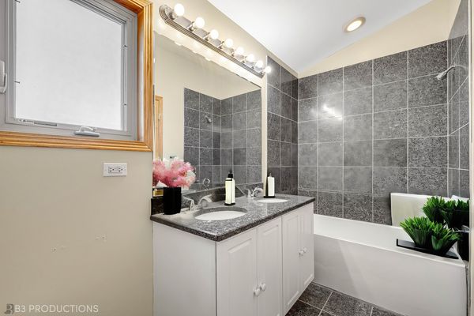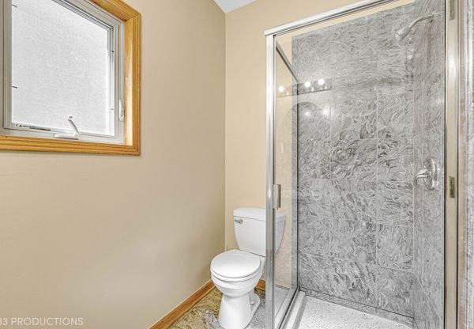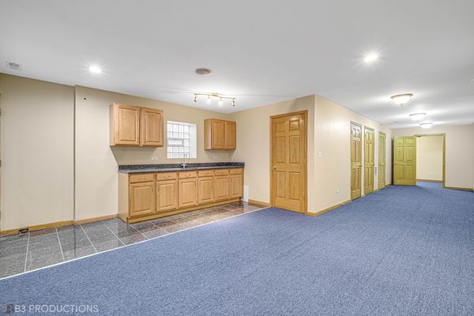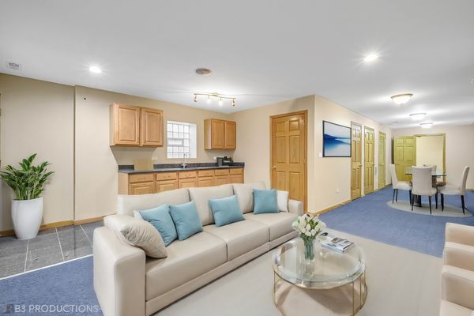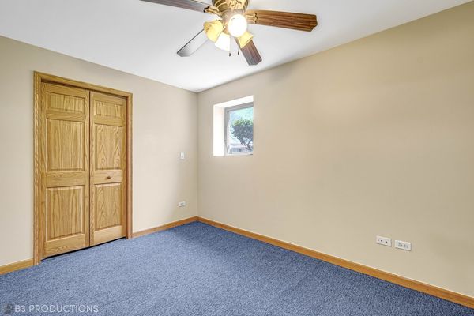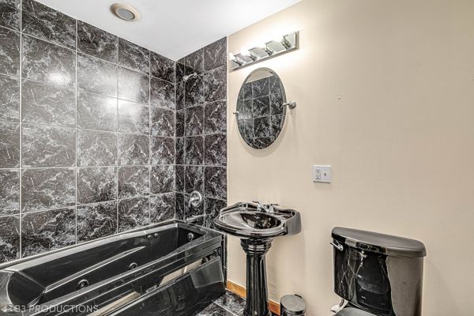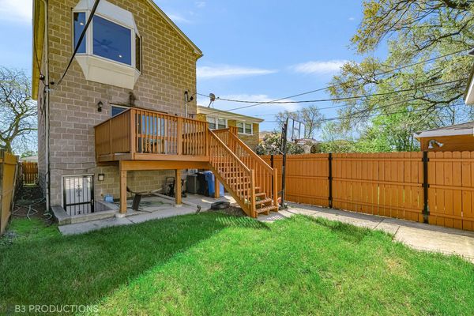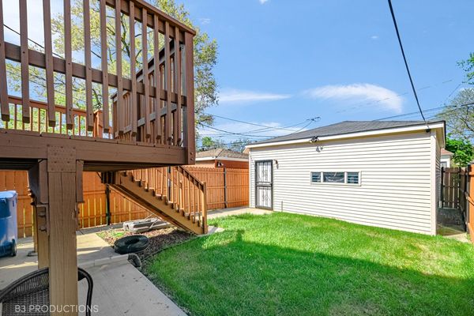7940 S Wentworth Avenue
Chicago, IL
60620
About this home
Welcome to a realm of unparalleled elegance and comfort! Prepare to be captivated by 4 bed, 4 bath home with city living at its finest! Nestled in an exceptional location offering quick access to downtown and the south suburbs, this magnificent all-brick two-story home is an absolute gem. Step inside to discover an enormous living space that blends sophistication with functionality. The heart of the home, a vast eat-in kitchen with an island, granite countertops, and an abundance of maple wood cabinets, this culinary masterpiece is a chef's delight. Stainless steel appliances, recessed lighting, and glass sliding doors leading to the rear deck elevate the allure of this culinary sanctuary. Entertainment possibilities abound in the spacious living room, adjacent to the foyer, boasting additional storage closets for added convenience. With four generously proportioned bedrooms and four full bathrooms, including a lavish primary suite complete with a walk-in closet, vaulted ceiling, and recessed lighting, every inch of this abode exudes opulence. Descend to the fully finished walk-out basement, where luxury knows no bounds. Revel in the additional bedroom, full bathroom featuring a rejuvenating Jacuzzi tub, and a separate laundry/furnace room. A haven for relaxation and social gatherings awaits in the family room, complete with a wet bar, maple cabinets, and a state-of-the-art TV sound system. Step outside to the fenced backyard and patio deck, a blissful retreat for basking in the warmth of summer days. A detached two-car garage stands ready to shelter your vehicles from the elements, ensuring peace of mind year-round. Impeccably appointed with new hot water heater, six-panel doors, surround sound speakers, and a harmonious blend of hardwood and carpet flooring throughout, this home epitomizes refined living. Schedule your showing today!
